316 ideas para cuartos de baño con bidé y baldosas y/o azulejos de cemento
Filtrar por
Presupuesto
Ordenar por:Popular hoy
41 - 60 de 316 fotos
Artículo 1 de 3
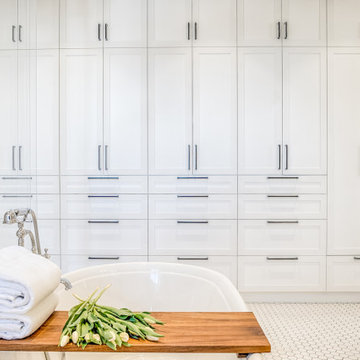
This space was previously a walk in closet and a primary bath. By incorporating the closet space into the bathroom space and using cabinetry to accommodate the clothing storage/hanging needs, the new layout is open and fresh.
Design and construction by Meadowlark Design+Build. Photography by Sean Carter
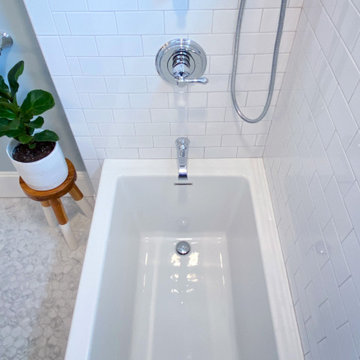
Full bathroom remodel with updated layout in historic Victorian home. White cabinetry, quartz countertop, ash gray hardware, Delta faucets and shower fixtures, hexagon porcelain mosaic floor tile, Carrara marble trim on window and shower niches, deep soaking tub, and TOTO Washlet bidet toilet.
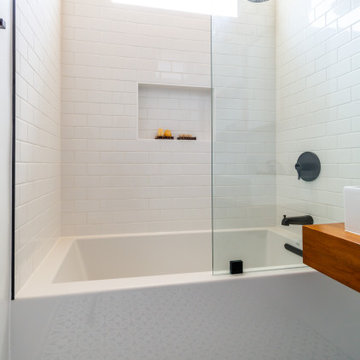
Newly renovated Guest Bathroom.
Diseño de cuarto de baño único y flotante moderno de tamaño medio con todos los estilos de armarios, puertas de armario de madera en tonos medios, bañera encastrada, combinación de ducha y bañera, bidé, baldosas y/o azulejos blancos, baldosas y/o azulejos de cemento, paredes blancas, suelo con mosaicos de baldosas, aseo y ducha, lavabo encastrado, encimera de madera, suelo negro, ducha abierta, encimeras marrones y madera
Diseño de cuarto de baño único y flotante moderno de tamaño medio con todos los estilos de armarios, puertas de armario de madera en tonos medios, bañera encastrada, combinación de ducha y bañera, bidé, baldosas y/o azulejos blancos, baldosas y/o azulejos de cemento, paredes blancas, suelo con mosaicos de baldosas, aseo y ducha, lavabo encastrado, encimera de madera, suelo negro, ducha abierta, encimeras marrones y madera
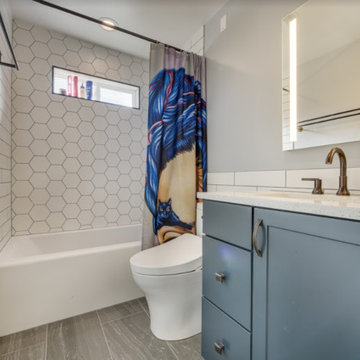
We turned this small cramped, bathroom into a space where the clients are actually able to use. The previous awkward shape layout was not convenient for the homeowners. We switched the toilet and vanity and expand the shower to a full length with a bathtub. Something the homeowners desperately wanted. We moved the window high above the bathtub to still bring in natural light but not expose anyone taking a shower. This also created a higher niche for the homeowners, when they did not want a designated one, but preferred a window niche. To create a longer room, we added in a subway tile wainscoting. This brought in the side wall tile from the shower through out the room. Since we still want to keep the space not as busy, we decided to combine hexagon tile and subway tile.
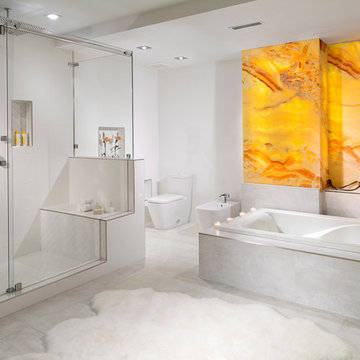
Mike Butler
Diseño de cuarto de baño contemporáneo con bañera encastrada, ducha esquinera, bidé, baldosas y/o azulejos blancos, baldosas y/o azulejos de cemento y paredes blancas
Diseño de cuarto de baño contemporáneo con bañera encastrada, ducha esquinera, bidé, baldosas y/o azulejos blancos, baldosas y/o azulejos de cemento y paredes blancas
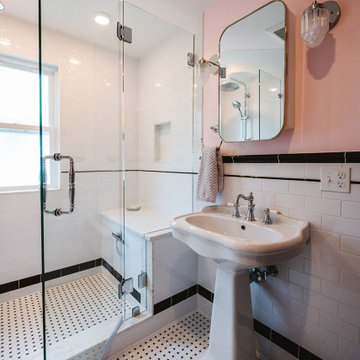
Dorchester, MA -- “Deco Primary Bath and Attic Guest Bath” Design Services and Construction. A dated primary bath was re-imagined to reflect the homeowners love for their period home. The addition of an attic bath turned a dark storage space into charming guest quarters. A stunning transformation.
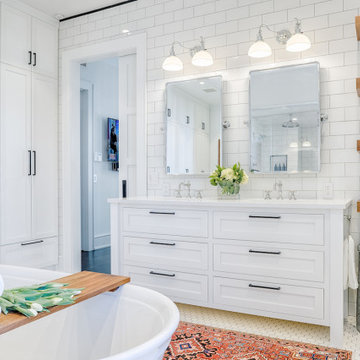
This primary bath was remodeled with an eye on keeping the aesthetic true to the building's historic 1870's roots. Large format white subway tile is mixed with traditional hexagonal mosaic tile to create a light and fresh feel. Design and construction by Meadowlark Design+Build. Photography by Sean Carter
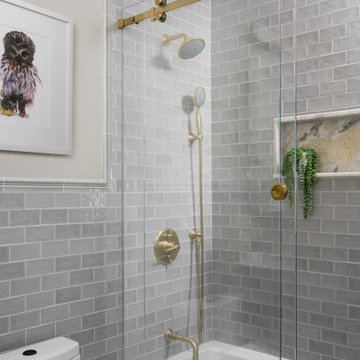
A young couple that relocated to Boston were eager to transform their duplex into a cozy and luxurious haven, to ease some pressure on their hectic lives. We worked together to balance their distinctive tastes - a blend of modern elegance from Singapore and rich traditions from South Carolina.

Beautiful bathroom design in Rolling Hills. This bathroom includes limestone floor, a floating white oak vanity and amazing marble stonework
Foto de cuarto de baño principal, doble, flotante y abovedado minimalista extra grande con armarios con paneles lisos, puertas de armario de madera clara, jacuzzi, ducha a ras de suelo, bidé, baldosas y/o azulejos blancos, baldosas y/o azulejos de cemento, paredes blancas, suelo de piedra caliza, lavabo tipo consola, encimera de mármol, suelo beige, ducha con puerta con bisagras, encimeras blancas, cuarto de baño y panelado
Foto de cuarto de baño principal, doble, flotante y abovedado minimalista extra grande con armarios con paneles lisos, puertas de armario de madera clara, jacuzzi, ducha a ras de suelo, bidé, baldosas y/o azulejos blancos, baldosas y/o azulejos de cemento, paredes blancas, suelo de piedra caliza, lavabo tipo consola, encimera de mármol, suelo beige, ducha con puerta con bisagras, encimeras blancas, cuarto de baño y panelado
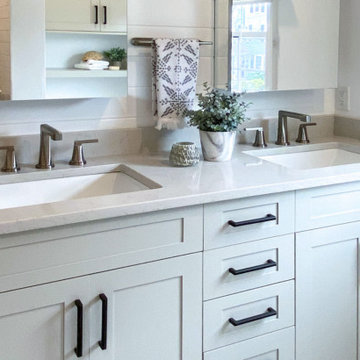
Full bathroom remodel with a gray vanity and wall cabinet, quartz countertop, double sinks, wall-mounted medicine cabinets, subway tile shower surround, soaking tub, custom niches, brushed nickel fixtures, and a marble-like hexagon mosaic porcelain tile floor.
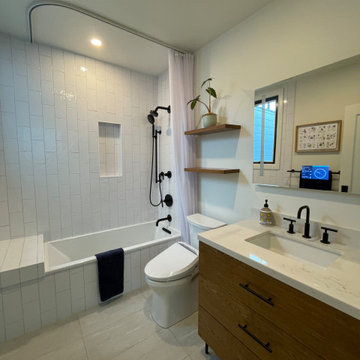
Diseño de cuarto de baño único y de pie clásico renovado de tamaño medio con armarios tipo mueble, puertas de armario de madera oscura, bañera empotrada, combinación de ducha y bañera, bidé, baldosas y/o azulejos blancos, baldosas y/o azulejos de cemento, paredes blancas, suelo de baldosas de porcelana, lavabo bajoencimera, encimera de cuarzo compacto, suelo gris, ducha con cortina, encimeras blancas y hornacina
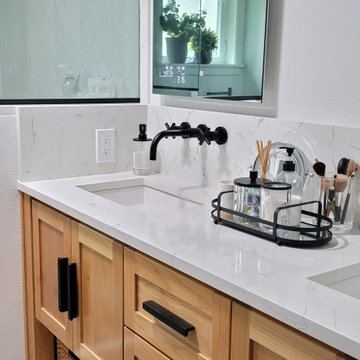
Diseño de cuarto de baño principal, doble y a medida moderno de tamaño medio con armarios estilo shaker, puertas de armario de madera clara, ducha esquinera, bidé, baldosas y/o azulejos blancos, baldosas y/o azulejos de cemento, paredes blancas, suelo de baldosas de porcelana, lavabo bajoencimera, encimera de cuarzo compacto, suelo gris, ducha con puerta con bisagras, encimeras blancas y banco de ducha
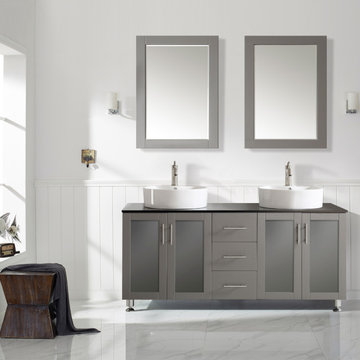
Tuscany Vanity in Grey
Available in grey and white (24 "- 60")
Scratch resistant PVC material with tempered glass, frosted windowed, soft closing doors as well as drawers. Satin nickel hardware finish.

This ADA bathroom remodel featured a curbless tile shower with accent glass mosaic tile strip and extra-large niche. We used luxury plank vinyl flooring in a beach wood finish, installed new toilet, fixtures, marble countertop vanity, over the toilet cabinets, and grab bars.
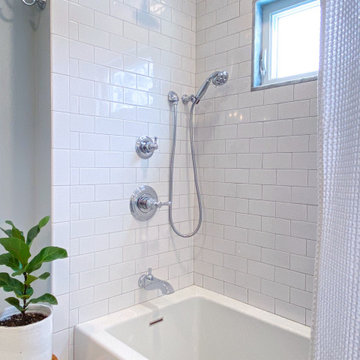
Full bathroom remodel with updated layout in historic Victorian home. White cabinetry, quartz countertop, ash gray hardware, Delta faucets and shower fixtures, hexagon porcelain mosaic floor tile, Carrara marble trim on window and shower niches, deep soaking tub, and TOTO Washlet bidet toilet.

modern farmhouse
Dundee, OR
type: custom home + ADU
status: built
credits
design: Matthew O. Daby - m.o.daby design
interior design: Angela Mechaley - m.o.daby design
construction: Cellar Ridge Construction / homeowner
landscape designer: Bryan Bailey - EcoTone / homeowner
photography: Erin Riddle - KLIK Concepts
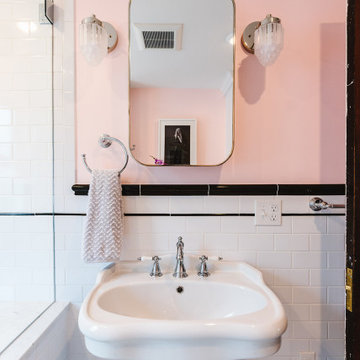
Dorchester, MA -- “Deco Primary Bath and Attic Guest Bath” Design Services and Construction. A dated primary bath was re-imagined to reflect the homeowners love for their period home. The addition of an attic bath turned a dark storage space into charming guest quarters. A stunning transformation.
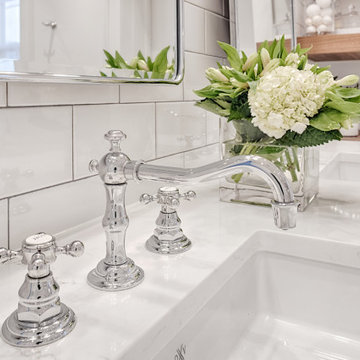
Polished nickel fixtures keep the historic feel of this primary bath remodel. Design and construction by Meadowlark Design+Build. Photography by Sean Carter
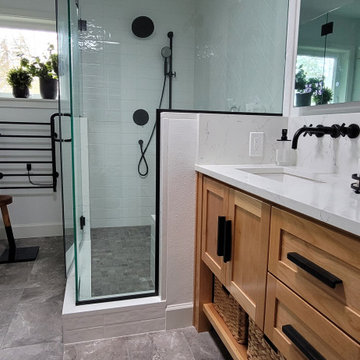
Foto de cuarto de baño principal, doble y a medida minimalista de tamaño medio con armarios estilo shaker, puertas de armario de madera clara, ducha esquinera, bidé, baldosas y/o azulejos blancos, baldosas y/o azulejos de cemento, paredes blancas, suelo de baldosas de porcelana, lavabo bajoencimera, encimera de cuarzo compacto, suelo gris, ducha con puerta con bisagras, encimeras blancas y banco de ducha
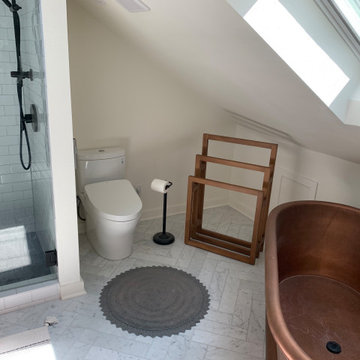
Ejemplo de cuarto de baño abovedado con bañera exenta, bidé, baldosas y/o azulejos blancos, baldosas y/o azulejos de cemento, suelo de mármol y encimera de cuarzo compacto
316 ideas para cuartos de baño con bidé y baldosas y/o azulejos de cemento
3