802 ideas para cuartos de baño de pie con bidé
Filtrar por
Presupuesto
Ordenar por:Popular hoy
1 - 20 de 802 fotos
Artículo 1 de 3

Cuarto de baño de estilo ecléctico inspirado en la película Bettle Juice y con referencias a la serie Twin Peaks. Un baño que explota la conexión entre el blanco, el rojo y el negro, creando un espacio abrumante, erótico y alocado a la vez.
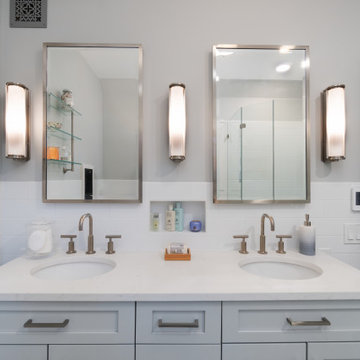
This stunning compact master bath features many neutral, yet classic finishes. The surrounding simple white subway tile ties into the natural marble floor tile, soft gray vanity and paint color. The use of niches and recessed medicine cabinet really enhances the storage and functionality of the space.
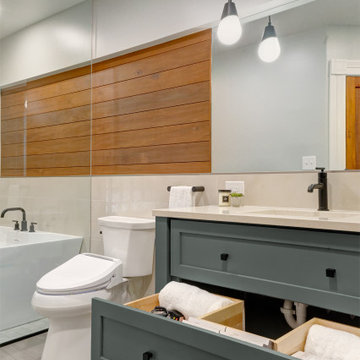
A mid-sized bathroom with a custom mosaic tile wall in the shower, a free standing soaking tub and a wood paneling feature wall.
Diseño de cuarto de baño principal, único y de pie minimalista de tamaño medio sin sin inodoro con armarios con paneles empotrados, puertas de armario turquesas, bañera exenta, bidé, baldosas y/o azulejos multicolor, paredes beige, suelo de baldosas de cerámica, lavabo bajoencimera, encimera de cuarcita, suelo gris, ducha abierta, encimeras blancas, hornacina y todos los tratamientos de pared
Diseño de cuarto de baño principal, único y de pie minimalista de tamaño medio sin sin inodoro con armarios con paneles empotrados, puertas de armario turquesas, bañera exenta, bidé, baldosas y/o azulejos multicolor, paredes beige, suelo de baldosas de cerámica, lavabo bajoencimera, encimera de cuarcita, suelo gris, ducha abierta, encimeras blancas, hornacina y todos los tratamientos de pared

Located right off the Primary bedroom – this bathroom is located in the far corners of the house. It should be used as a retreat, to rejuvenate and recharge – exactly what our homeowners asked for. We came alongside our client – listening to the pain points and hearing the need and desire for a functional, calming retreat, a drastic change from the disjointed, previous space with exposed pipes from a previous renovation. We worked very closely through the design and materials selections phase, hand selecting the marble tile on the feature wall, sourcing luxe gold finishes and suggesting creative solutions (like the shower’s linear drain and the hidden niche on the inside of the shower’s knee wall). The Maax Tosca soaker tub is a main feature and our client's #1 request. Add the Toto Nexus bidet toilet and a custom double vanity with a countertop tower for added storage, this luxury retreat is a must for busy, working parents.

A spa-like master bathroom retreat. Custom cement tile flooring, custom oak vanity with quartz countertop, Calacatta marble walk-in shower for two, complete with a ledge bench and brass shower fixtures. Brass mirrors and sconces. Attached master closet with custom closet cabinetry and a separate water closet for complete privacy.
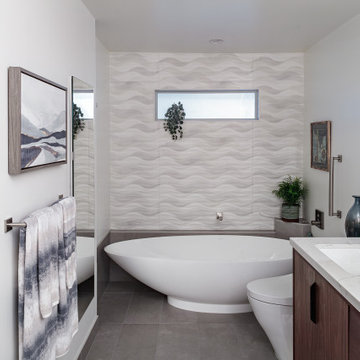
The Victoria and Albert tub is the centerpiece of this primary bathroom - ergonomically correct and oh-so-comfortable! The 3d tile on the back wall gives an ocean wave feeling to the room.

This bathroom, was the result of removing a center wall, two closets, two bathrooms, and reconfiguring part of a guest bedroom space to accommodate, a new powder room, a home office, one larger closet, and one very nice sized bathroom with a skylight and a wet room. The skylight adds so much ambiance and light to a windowless room. I love the way it illuminates this space, even at night the moonlight flows in.... I placed these fun little pendants in a dancing pose for a bit of whimsy and to echo the playfulness of the sink. We went with a herringbone tile on the walls and a modern leaf mosaic on the floor.

This ADA bathroom remodel featured a curbless tile shower with accent glass mosaic tile strip and extra-large niche. We used luxury plank vinyl flooring in a beach wood finish, installed new toilet, fixtures, marble countertop vanity, over the toilet cabinets, and grab bars.
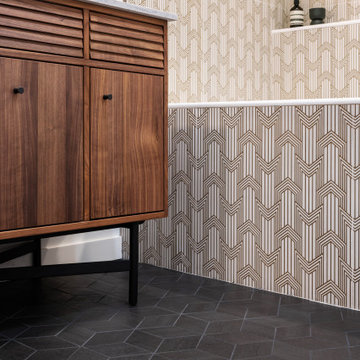
This basement renovation received a major facelift and now it’s everyone’s favorite spot in the house! There is now a theater room, exercise space, and high-end bathroom with Art Deco tropical details throughout. A custom sectional can turn into a full bed when the ottomans are nestled into the corner, the custom wall of mirrors in the exercise room gives a grand appeal, while the bathroom in itself is a spa retreat.
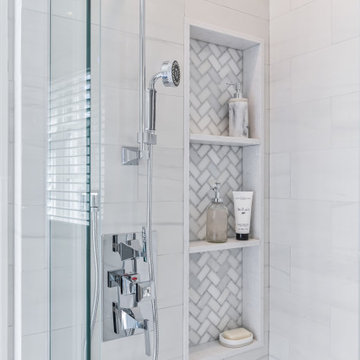
Guest bath with integrated but concealed laundry facilities, hidden beneath a folding counter and millwork pocket doors.Heated towel rads and full wall tile provide an elegant finish.
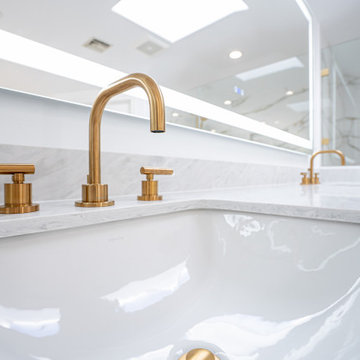
Ejemplo de cuarto de baño principal, doble y de pie contemporáneo grande con armarios estilo shaker, puertas de armario negras, bañera exenta, ducha empotrada, bidé, baldosas y/o azulejos blancos, baldosas y/o azulejos de porcelana, paredes blancas, suelo de baldosas de porcelana, lavabo encastrado, encimera de cuarcita, suelo blanco, ducha con puerta con bisagras, encimeras blancas y banco de ducha
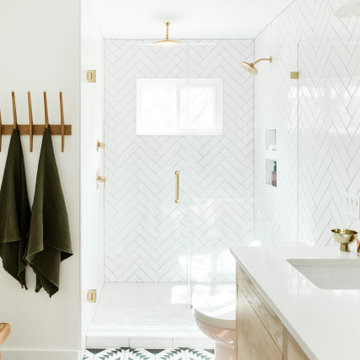
Ejemplo de cuarto de baño principal, doble y de pie contemporáneo de tamaño medio con armarios con paneles empotrados, puertas de armario de madera clara, ducha empotrada, bidé, baldosas y/o azulejos blancos, baldosas y/o azulejos de cerámica, suelo con mosaicos de baldosas, lavabo bajoencimera, encimera de cuarzo compacto, suelo negro y ducha con puerta con bisagras

Designer: Rochelle McAvin
Photographer: Karen Palmer
Welcome to our stunning mid-century kitchen and bath makeover, designed with function and color. This home renovation seamlessly combines the timeless charm of mid-century modern aesthetics with the practicality and functionality required by a busy family. Step into a home where classic meets contemporary and every detail has been carefully curated to enhance both style and convenience.
Kitchen Transformation:
The heart of the home has been revitalized with a fresh, open-concept design.
Sleek Cabinetry: Crisp, clean lines dominate the kitchen's custom-made cabinets, offering ample storage space while maintaining cozy vibes. Rich, warm wood tones complement the overall aesthetic.
Quartz Countertops: Durable and visually stunning, the quartz countertops bring a touch of luxury to the space. They provide ample room for food preparation and family gatherings.
Statement Lighting: 2 central pendant light fixtures, inspired by mid-century design, illuminates the kitchen with a warm, inviting glow.
Bath Oasis:
Our mid-century bath makeover offers a tranquil retreat for the primary suite. It combines retro-inspired design elements with contemporary comforts.
Patterned Tiles: Vibrant, geometric floor tiles create a playful yet sophisticated atmosphere. The black and white motif exudes mid-century charm and timeless elegance.
Floating Vanity: A sleek, vanity with clean lines maximizes floor space and provides ample storage for toiletries and linens.
Frameless Glass Shower: The bath features a modern, frameless glass shower enclosure, offering a spa-like experience for relaxation and rejuvenation.
Natural Light: Large windows in the bathroom allow natural light to flood the space, creating a bright and airy atmosphere.
Storage Solutions: Thoughtful storage solutions, including built-in niches and shelving, keep the bathroom organized and clutter-free.
This mid-century kitchen and bath makeover is the perfect blend of style and functionality, designed to accommodate the needs of a young family. It celebrates the iconic design of the mid-century era while embracing the modern conveniences that make daily life a breeze.

The Primary bathroom was created using universal design. a custom console sink not only creates that authentic Victorian Vibe but it allows for access in a wheel chair.
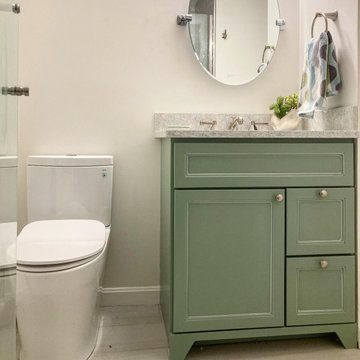
Guest bath coastal style
Ejemplo de cuarto de baño único y de pie costero de tamaño medio con armarios estilo shaker, puertas de armario verdes, ducha empotrada, bidé, baldosas y/o azulejos grises, baldosas y/o azulejos de vidrio, paredes verdes, suelo de baldosas de porcelana, aseo y ducha, lavabo bajoencimera, encimera de cuarzo compacto, suelo gris, ducha con puerta con bisagras y encimeras azules
Ejemplo de cuarto de baño único y de pie costero de tamaño medio con armarios estilo shaker, puertas de armario verdes, ducha empotrada, bidé, baldosas y/o azulejos grises, baldosas y/o azulejos de vidrio, paredes verdes, suelo de baldosas de porcelana, aseo y ducha, lavabo bajoencimera, encimera de cuarzo compacto, suelo gris, ducha con puerta con bisagras y encimeras azules

Diseño de cuarto de baño único y de pie clásico renovado de tamaño medio con armarios tipo mueble, puertas de armario de madera oscura, bañera empotrada, combinación de ducha y bañera, bidé, baldosas y/o azulejos blancos, baldosas y/o azulejos de cemento, paredes blancas, suelo de baldosas de porcelana, lavabo bajoencimera, encimera de cuarzo compacto, suelo gris, ducha con cortina, encimeras blancas y hornacina

The outdated jacuzzi tub and builder grade shower were removed to create a large curbless walk-in shower.
The main focal point of the room is the back wall of the shower which is done in Hampton Carrara Geo Mosaic Marble Tile with rectangular Legno accents. To balance the budget, the side walls were done in Carrara Gris Porcelain Gloss 12x24 tile. The entire bathroom floor is done in 12x24 Hampton Carrara Antique Brushed Marble. It gives the floor a nice texture

Modena Vanity in Grey
Available in grey, white & Royal Blue (28"- 60")
Wood/plywood combination with tempered glass countertop, soft closing doors as well as drawers. Satin nickel hardware finish.
Mirror option available.

Foto de cuarto de baño principal, doble y de pie clásico renovado grande con armarios con paneles empotrados, puertas de armario de madera clara, bañera exenta, ducha abierta, bidé, baldosas y/o azulejos blancos, baldosas y/o azulejos de porcelana, paredes blancas, suelo de baldosas de porcelana, lavabo bajoencimera, encimera de mármol, suelo gris, ducha con puerta con bisagras, encimeras blancas, hornacina, casetón y boiserie

A mid-sized bathroom with a custom mosaic tile wall in the shower, a free standing soaking tub and a wood paneling feature wall.
Modelo de cuarto de baño principal, único y de pie minimalista de tamaño medio sin sin inodoro con armarios con paneles empotrados, puertas de armario turquesas, bañera exenta, bidé, baldosas y/o azulejos multicolor, paredes beige, suelo de baldosas de cerámica, lavabo bajoencimera, encimera de cuarcita, suelo gris, ducha abierta, encimeras blancas, hornacina y todos los tratamientos de pared
Modelo de cuarto de baño principal, único y de pie minimalista de tamaño medio sin sin inodoro con armarios con paneles empotrados, puertas de armario turquesas, bañera exenta, bidé, baldosas y/o azulejos multicolor, paredes beige, suelo de baldosas de cerámica, lavabo bajoencimera, encimera de cuarcita, suelo gris, ducha abierta, encimeras blancas, hornacina y todos los tratamientos de pared
802 ideas para cuartos de baño de pie con bidé
1