248 ideas para cuartos de baño con baldosas y/o azulejos negros y cuarto de baño
Filtrar por
Presupuesto
Ordenar por:Popular hoy
1 - 20 de 248 fotos
Artículo 1 de 3

Cuarto de baño de estilo ecléctico inspirado en la película Bettle Juice y con referencias a la serie Twin Peaks. Un baño que explota la conexión entre el blanco, el rojo y el negro, creando un espacio abrumante, erótico y alocado a la vez.
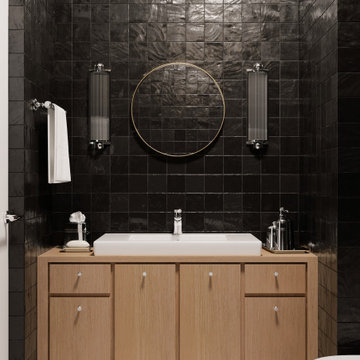
Modelo de cuarto de baño principal, único y de pie minimalista pequeño con baldosas y/o azulejos negros, baldosas y/o azulejos de porcelana, suelo de baldosas de cerámica, lavabo encastrado, suelo blanco y cuarto de baño

When your primary bathroom isn't large, it's so important to address the storage needs. By taking out the built in tub, and adding in a freestanding tub, we were able to gain some length for our vanity. We removed the dropped soffit over the mirrors and in the shower to increase visual space and take advantage of the vaulted ceiling. Interest was added by mixing the finish of the fixtures. The shower and tub fixtures are Vibrant Brushed Moderne Brass, and the faucets and all accessories are matte black. We used a patterned floor to create interest and a large format (24" x 48") tile to visually enlarge the shower. This primary bath is a mix of cools and warms and is now a high functioning space for the owners.

Contemporary Master Bath with focal point travertine
Foto de cuarto de baño principal, doble, a medida y abovedado actual grande sin sin inodoro con armarios con paneles lisos, puertas de armario de madera oscura, bañera exenta, sanitario de una pieza, baldosas y/o azulejos negros, baldosas y/o azulejos de travertino, paredes blancas, suelo de travertino, lavabo bajoencimera, encimera de piedra caliza, suelo negro, ducha con puerta con bisagras, encimeras grises y cuarto de baño
Foto de cuarto de baño principal, doble, a medida y abovedado actual grande sin sin inodoro con armarios con paneles lisos, puertas de armario de madera oscura, bañera exenta, sanitario de una pieza, baldosas y/o azulejos negros, baldosas y/o azulejos de travertino, paredes blancas, suelo de travertino, lavabo bajoencimera, encimera de piedra caliza, suelo negro, ducha con puerta con bisagras, encimeras grises y cuarto de baño
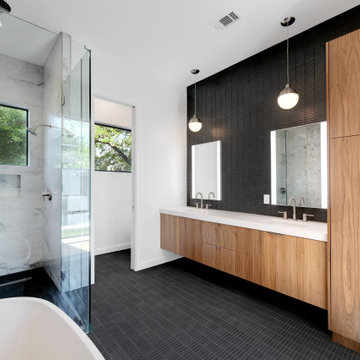
Foto de cuarto de baño principal, doble y flotante actual con armarios con paneles lisos, puertas de armario marrones, bañera exenta, ducha empotrada, baldosas y/o azulejos negros, paredes blancas, lavabo bajoencimera, encimera de cuarzo compacto, suelo negro, ducha con puerta con bisagras, encimeras blancas y cuarto de baño

This project was a complete gut remodel of the owner's childhood home. They demolished it and rebuilt it as a brand-new two-story home to house both her retired parents in an attached ADU in-law unit, as well as her own family of six. Though there is a fire door separating the ADU from the main house, it is often left open to create a truly multi-generational home. For the design of the home, the owner's one request was to create something timeless, and we aimed to honor that.
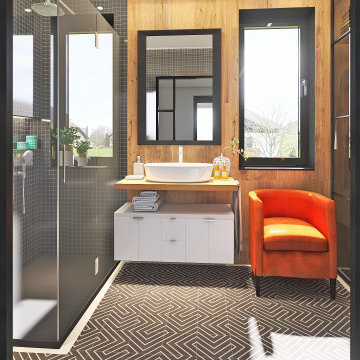
El baño en suite es elegante y destacan materiales como el hidráulico estilo arabesco en color negro y parte de las paredes revestidas en roble.
The en-suite bathroom is elegant, and which materials such as hydraulic arabesque style in black and part of the oak-lined walls stand out.
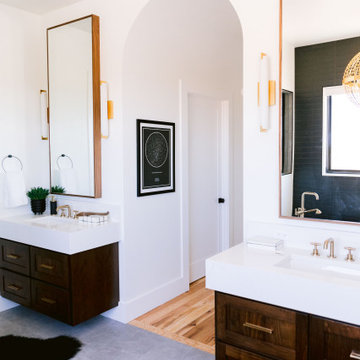
Imagen de cuarto de baño principal, doble y a medida rural grande con armarios estilo shaker, puertas de armario de madera en tonos medios, bañera exenta, ducha esquinera, baldosas y/o azulejos negros, paredes blancas, suelo de baldosas de cerámica, lavabo bajoencimera, encimera de cuarzo compacto, suelo gris, ducha abierta, encimeras blancas y cuarto de baño

Contemporary bathroom with black stone slab and wooden shelves.
Built by ULFBUILT- Vail Contractors.
Imagen de cuarto de baño único y flotante contemporáneo de tamaño medio con armarios con paneles lisos, puertas de armario negras, sanitario de una pieza, baldosas y/o azulejos negros, lavabo integrado, suelo negro, encimeras blancas, paredes grises, encimera de granito, cuarto de baño, ducha abierta, ducha abierta y losas de piedra
Imagen de cuarto de baño único y flotante contemporáneo de tamaño medio con armarios con paneles lisos, puertas de armario negras, sanitario de una pieza, baldosas y/o azulejos negros, lavabo integrado, suelo negro, encimeras blancas, paredes grises, encimera de granito, cuarto de baño, ducha abierta, ducha abierta y losas de piedra

Ejemplo de cuarto de baño principal, único y de pie bohemio pequeño con armarios con paneles lisos, puertas de armario de madera en tonos medios, bañera japonesa, combinación de ducha y bañera, sanitario de una pieza, baldosas y/o azulejos negros, baldosas y/o azulejos de porcelana, paredes negras, suelo de pizarra, lavabo encastrado, encimera de cuarzo compacto, suelo gris, ducha abierta, encimeras grises, cuarto de baño y madera
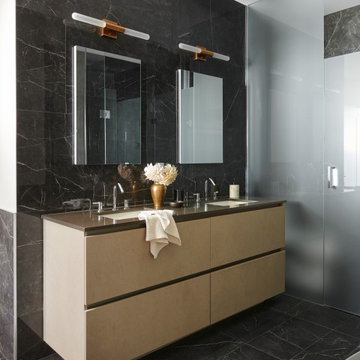
Foto de cuarto de baño principal, doble y flotante contemporáneo grande con armarios con paneles lisos, puertas de armario beige, bañera exenta, sanitario de dos piezas, baldosas y/o azulejos negros, baldosas y/o azulejos de porcelana, paredes beige, suelo de baldosas de porcelana, encimera de cuarzo compacto, suelo negro, ducha con puerta con bisagras, encimeras marrones, cuarto de baño, ducha empotrada y lavabo bajoencimera

Modelo de cuarto de baño principal, doble y a medida actual grande con puertas de armario de madera clara, bañera exenta, bidé, baldosas y/o azulejos negros, paredes blancas, encimeras blancas, cuarto de baño y panelado

Diseño de cuarto de baño principal, doble y a medida clásico renovado grande sin sin inodoro con armarios estilo shaker, puertas de armario de madera en tonos medios, bidé, baldosas y/o azulejos negros, baldosas y/o azulejos de porcelana, paredes beige, suelo de baldosas de cerámica, lavabo bajoencimera, encimera de cuarzo compacto, suelo beige, ducha con puerta con bisagras, encimeras blancas y cuarto de baño

Zwei echte Naturmaterialien = ein Bad! Zirbelkiefer und Schiefer sagen HALLO!
Ein Bad bestehend aus lediglich zwei Materialien, dies wurde hier in einem neuen Raumkonzept konsequent umgesetzt.
Überall wo ihr Auge hinblickt sehen sie diese zwei Materialien. KONSEQUENT!
Es beginnt mit der Tür in das WC in Zirbelkiefer, der Boden in Schiefer, die Decke in Zirbelkiefer mit umlaufender LED-Beleuchtung, die Wände in Kombination Zirbelkiefer und Schiefer, das Fenster und die schräge Nebentüre in Zirbelkiefer, der Waschtisch in Zirbelkiefer mit flächiger Schiebetüre übergehend in ein Korpus in Korpus verschachtelter Handtuchschrank in Zirbelkiefer, der Spiegelschrank in Zirbelkiefer. Die Rückseite der Waschtischwand ebenfalls Schiefer mit flächigem Wandspiegel mit Zirbelkiefer-Ablage und integrierter Bildhängeschiene.
Ein besonderer EYE-Catcher ist das Naturwaschbecken aus einem echten Flussstein!
Überall tatsächlich pure Natur, so richtig zum Wohlfühlen und entspannen – dafür sorgt auch schon allein der natürliche Geruch der naturbelassenen Zirbelkiefer / Zirbenholz.
Sie öffnen die Badezimmertüre und tauchen in IHRE eigene WOHLFÜHL-OASE ein…
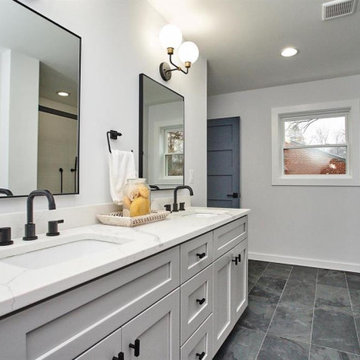
Ejemplo de cuarto de baño principal, doble y de pie actual grande con armarios estilo shaker, puertas de armario grises, baldosas y/o azulejos negros, baldosas y/o azulejos de porcelana, paredes grises, suelo de pizarra, lavabo bajoencimera, encimera de cuarzo compacto, suelo negro, ducha con puerta corredera, encimeras blancas y cuarto de baño

Drawing on inspiration from resort style open bathrooms, particularly like the ones you find in Bali, we adapted this philosophy and brought it to the next level and made the bedroom into a private retreat quarter.
– DGK Architects
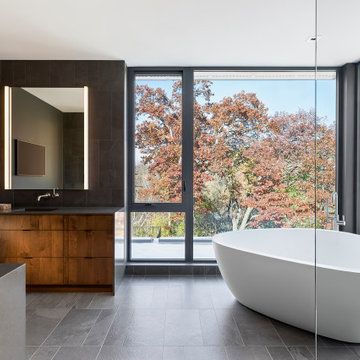
Contemporary Primary Bathroom featuring large freestanding corner tub, floor to ceiling windows, custom cabinetry, and frameless glass shower.
Imagen de cuarto de baño principal, doble y a medida actual extra grande con armarios con paneles lisos, puertas de armario marrones, bañera exenta, ducha a ras de suelo, sanitario de pared, baldosas y/o azulejos negros, baldosas y/o azulejos de porcelana, paredes negras, suelo de baldosas de porcelana, lavabo integrado, encimera de cuarzo compacto, suelo gris, ducha abierta, encimeras negras y cuarto de baño
Imagen de cuarto de baño principal, doble y a medida actual extra grande con armarios con paneles lisos, puertas de armario marrones, bañera exenta, ducha a ras de suelo, sanitario de pared, baldosas y/o azulejos negros, baldosas y/o azulejos de porcelana, paredes negras, suelo de baldosas de porcelana, lavabo integrado, encimera de cuarzo compacto, suelo gris, ducha abierta, encimeras negras y cuarto de baño

THE SETUP
Upon moving to Glen Ellyn, the homeowners were eager to infuse their new residence with a style that resonated with their modern aesthetic sensibilities. The primary bathroom, while spacious and structurally impressive with its dramatic high ceilings, presented a dated, overly traditional appearance that clashed with their vision.
Design objectives:
Transform the space into a serene, modern spa-like sanctuary.
Integrate a palette of deep, earthy tones to create a rich, enveloping ambiance.
Employ a blend of organic and natural textures to foster a connection with nature.
THE REMODEL
Design challenges:
Take full advantage of the vaulted ceiling
Source unique marble that is more grounding than fanciful
Design minimal, modern cabinetry with a natural, organic finish
Offer a unique lighting plan to create a sexy, Zen vibe
Design solutions:
To highlight the vaulted ceiling, we extended the shower tile to the ceiling and added a skylight to bathe the area in natural light.
Sourced unique marble with raw, chiseled edges that provide a tactile, earthy element.
Our custom-designed cabinetry in a minimal, modern style features a natural finish, complementing the organic theme.
A truly creative layered lighting strategy dials in the perfect Zen-like atmosphere. The wavy protruding wall tile lights triggered our inspiration but came with an unintended harsh direct-light effect so we sourced a solution: bespoke diffusers measured and cut for the top and bottom of each tile light gap.
THE RENEWED SPACE
The homeowners dreamed of a tranquil, luxurious retreat that embraced natural materials and a captivating color scheme. Our collaborative effort brought this vision to life, creating a bathroom that not only meets the clients’ functional needs but also serves as a daily sanctuary. The carefully chosen materials and lighting design enable the space to shift its character with the changing light of day.
“Trust the process and it will all come together,” the home owners shared. “Sometimes we just stand here and think, ‘Wow, this is lovely!'”

This project was a complete gut remodel of the owner's childhood home. They demolished it and rebuilt it as a brand-new two-story home to house both her retired parents in an attached ADU in-law unit, as well as her own family of six. Though there is a fire door separating the ADU from the main house, it is often left open to create a truly multi-generational home. For the design of the home, the owner's one request was to create something timeless, and we aimed to honor that.

Imagen de cuarto de baño principal, único y de pie bohemio pequeño con armarios con paneles lisos, puertas de armario de madera en tonos medios, bañera japonesa, combinación de ducha y bañera, sanitario de una pieza, baldosas y/o azulejos negros, baldosas y/o azulejos de porcelana, paredes negras, suelo de pizarra, lavabo encastrado, encimera de cuarzo compacto, suelo gris, ducha abierta, encimeras grises, cuarto de baño y madera
248 ideas para cuartos de baño con baldosas y/o azulejos negros y cuarto de baño
1