1.211 ideas para cuartos de baño con Todas las duchas y baldosas y/o azulejos de pizarra
Filtrar por
Presupuesto
Ordenar por:Popular hoy
1 - 20 de 1211 fotos
Artículo 1 de 3

Modelo de cuarto de baño rústico con puertas de armario de madera en tonos medios, encimera de madera, lavabo encastrado, armarios estilo shaker, ducha empotrada, baldosas y/o azulejos marrones, paredes beige, suelo marrón, baldosas y/o azulejos de pizarra y encimeras marrones
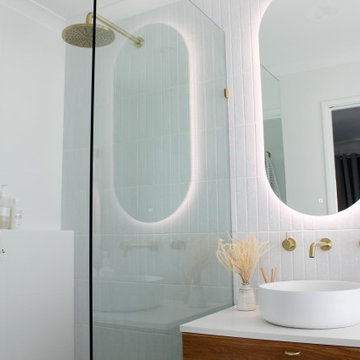
Walk In Shower, Adore Magazine Bathroom, Ensuute Bathroom, On the Ball Bathrooms, OTB Bathrooms, Bathroom Renovation Scarborough, LED Mirror, Brushed Brass tapware, Brushed Brass Bathroom Tapware, Small Bathroom Ideas, Wall Hung Vanity, Top Mounted Basin, Tile Cloud, Small Bathroom Renovations Perth.

Imagen de cuarto de baño principal minimalista grande sin sin inodoro con puertas de armario grises, bañera exenta, sanitario de una pieza, baldosas y/o azulejos grises, baldosas y/o azulejos de pizarra, paredes grises, suelo de baldosas tipo guijarro, lavabo integrado, encimera de cemento, suelo gris, ducha abierta y encimeras grises

Modelo de cuarto de baño principal actual grande sin sin inodoro con bañera exenta, paredes blancas, lavabo de seno grande, suelo gris, ducha abierta, encimeras blancas, sanitario de pared, baldosas y/o azulejos grises, baldosas y/o azulejos de pizarra y encimera de cuarzo compacto

James Florio & Kyle Duetmeyer
Modelo de cuarto de baño principal minimalista de tamaño medio con armarios con paneles lisos, puertas de armario negras, ducha doble, sanitario de una pieza, baldosas y/o azulejos negros, baldosas y/o azulejos de pizarra, paredes grises, suelo de baldosas de porcelana, lavabo bajoencimera, encimera de acrílico, suelo negro y ducha con puerta con bisagras
Modelo de cuarto de baño principal minimalista de tamaño medio con armarios con paneles lisos, puertas de armario negras, ducha doble, sanitario de una pieza, baldosas y/o azulejos negros, baldosas y/o azulejos de pizarra, paredes grises, suelo de baldosas de porcelana, lavabo bajoencimera, encimera de acrílico, suelo negro y ducha con puerta con bisagras

Alpha Wellness Sensations is an international leader, pioneer and trendsetter in the high-end wellness industry for decades, supplying a wide range of exceptional quality steam baths, sunbeds, traditional and infrared saunas. The company specializes in custom-built spa, rejuvenation and wellness solutions.
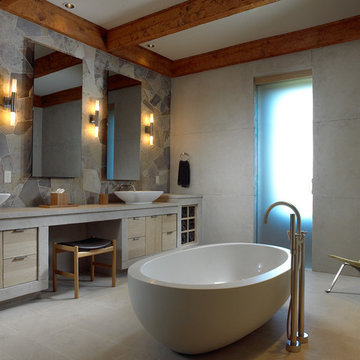
Diseño de cuarto de baño principal rural de tamaño medio con armarios con paneles lisos, puertas de armario de madera clara, bañera exenta, ducha a ras de suelo, lavabo sobreencimera, paredes grises, baldosas y/o azulejos multicolor, baldosas y/o azulejos de pizarra, suelo de baldosas de cerámica, encimera de cemento, suelo beige, ducha abierta y piedra
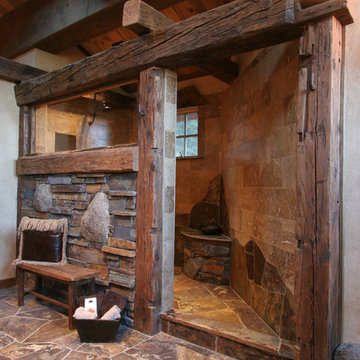
Modelo de cuarto de baño rural con ducha abierta, baldosas y/o azulejos marrones, paredes beige, ducha abierta, baldosas y/o azulejos de pizarra, ventanas y piedra
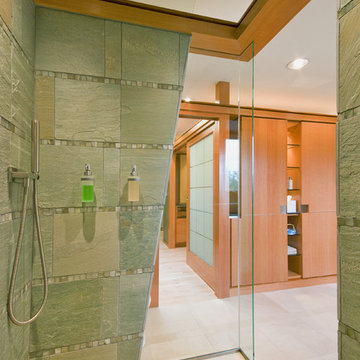
This is a remodel of a Master Bedroom suite in a 1970 split-level Ranch. This view is in the 'Master'
bath shower looking out. All photo's by CWR
Ejemplo de cuarto de baño rectangular contemporáneo con ducha abierta, ducha abierta y baldosas y/o azulejos de pizarra
Ejemplo de cuarto de baño rectangular contemporáneo con ducha abierta, ducha abierta y baldosas y/o azulejos de pizarra

Designed by Marie Lail Blackburn, CMKBD
Foto de cuarto de baño principal contemporáneo grande con encimera de granito, armarios con paneles con relieve, puertas de armario de madera en tonos medios, bañera encastrada, ducha esquinera, baldosas y/o azulejos beige, baldosas y/o azulejos marrones, baldosas y/o azulejos grises, baldosas y/o azulejos multicolor, paredes beige, lavabo bajoencimera y baldosas y/o azulejos de pizarra
Foto de cuarto de baño principal contemporáneo grande con encimera de granito, armarios con paneles con relieve, puertas de armario de madera en tonos medios, bañera encastrada, ducha esquinera, baldosas y/o azulejos beige, baldosas y/o azulejos marrones, baldosas y/o azulejos grises, baldosas y/o azulejos multicolor, paredes beige, lavabo bajoencimera y baldosas y/o azulejos de pizarra
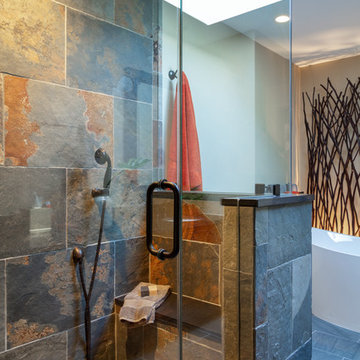
Shower
Foto de cuarto de baño principal rústico de tamaño medio con bañera exenta, ducha esquinera, baldosas y/o azulejos de pizarra, paredes beige, suelo de pizarra, suelo gris y ducha con puerta con bisagras
Foto de cuarto de baño principal rústico de tamaño medio con bañera exenta, ducha esquinera, baldosas y/o azulejos de pizarra, paredes beige, suelo de pizarra, suelo gris y ducha con puerta con bisagras

Fotos by Ines Grabner
Ejemplo de cuarto de baño contemporáneo pequeño con puertas de armario de madera en tonos medios, ducha a ras de suelo, sanitario de pared, baldosas y/o azulejos grises, baldosas y/o azulejos de pizarra, paredes grises, suelo de pizarra, aseo y ducha, lavabo sobreencimera, armarios con paneles lisos, encimera de madera, suelo gris, ducha abierta y encimeras marrones
Ejemplo de cuarto de baño contemporáneo pequeño con puertas de armario de madera en tonos medios, ducha a ras de suelo, sanitario de pared, baldosas y/o azulejos grises, baldosas y/o azulejos de pizarra, paredes grises, suelo de pizarra, aseo y ducha, lavabo sobreencimera, armarios con paneles lisos, encimera de madera, suelo gris, ducha abierta y encimeras marrones

David Clough Photography
Imagen de cuarto de baño principal rústico de tamaño medio con ducha esquinera, baldosas y/o azulejos marrones, baldosas y/o azulejos grises, baldosas y/o azulejos de pizarra, paredes blancas, suelo de pizarra, suelo marrón y ducha con puerta corredera
Imagen de cuarto de baño principal rústico de tamaño medio con ducha esquinera, baldosas y/o azulejos marrones, baldosas y/o azulejos grises, baldosas y/o azulejos de pizarra, paredes blancas, suelo de pizarra, suelo marrón y ducha con puerta corredera

Bathroom remodel with espresso stained cabinets, granite and slate wall and floor tile. Cameron Sadeghpour Photography
Ejemplo de cuarto de baño principal tradicional renovado de tamaño medio con bañera exenta, ducha empotrada, baldosas y/o azulejos grises, lavabo bajoencimera, armarios tipo vitrina, puertas de armario de madera en tonos medios, encimera de cuarzo compacto, sanitario de una pieza, paredes grises y baldosas y/o azulejos de pizarra
Ejemplo de cuarto de baño principal tradicional renovado de tamaño medio con bañera exenta, ducha empotrada, baldosas y/o azulejos grises, lavabo bajoencimera, armarios tipo vitrina, puertas de armario de madera en tonos medios, encimera de cuarzo compacto, sanitario de una pieza, paredes grises y baldosas y/o azulejos de pizarra
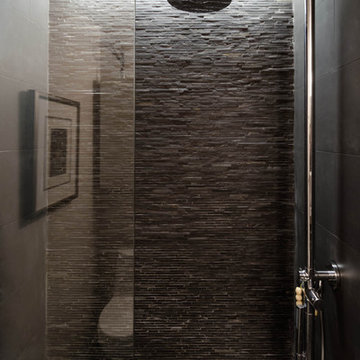
The back wall of this bathroom is covered in a semi-rough textured slate mosaic.
Design: CONTENT Architecture
Tile: Bayou City Mosaics Black Slate Mini Sticks
Photo: Peter Molick

Finding a home is not easy in a seller’s market, but when my clients discovered one—even though it needed a bit of work—in a beautiful area of the Santa Cruz Mountains, they decided to jump in. Surrounded by old-growth redwood trees and a sense of old-time history, the house’s location informed the design brief for their desired remodel work. Yet I needed to balance this with my client’s preference for clean-lined, modern style.
Suffering from a previous remodel, the galley-like bathroom in the master suite was long and dank. My clients were willing to completely redesign the layout of the suite, so the bathroom became the walk-in closet. We borrowed space from the bedroom to create a new, larger master bathroom which now includes a separate tub and shower.
The look of the room nods to nature with organic elements like a pebbled shower floor and vertical accent tiles of honed green slate. A custom vanity of blue weathered wood and a ceiling that recalls the look of pressed tin evoke a time long ago when people settled this mountain region. At the same time, the hardware in the room looks to the future with sleek, modular shapes in a chic matte black finish. Harmonious, serene, with personality: just what my clients wanted.
Photo: Bernardo Grijalva

The Master bath everyone want. The space we had to work with was perfect in size to accommodate all the modern needs of today’s client.
A custom made double vanity with a double center drawers unit which rise higher than the sink counter height gives a great work space for the busy couple.
A custom mirror cut to size incorporates an opening for the window and sconce lights.
The counter top and pony wall top is made from Quartz slab that is also present in the shower and tub wall niche as the bottom shelve.
The Shower and tub wall boast a magnificent 3d polished slate tile, giving a Zen feeling as if you are in a grand spa.
Each shampoo niche has a bottom shelve made out of quarts to allow more storage space.
The Master shower has all the needed fixtures from the rain shower head, regular shower head and the hand held unit.
The glass enclosure has a privacy strip done by sand blasting a portion of the glass walls.
And don't forget the grand Jacuzzi tub having 6 regular jets, 4 back jets and 2 neck jets so you can really unwind after a hard day of work.
To complete the ensemble all the walls around a tiled with 24 by 6 gray rugged cement look tiles placed in a staggered layout.
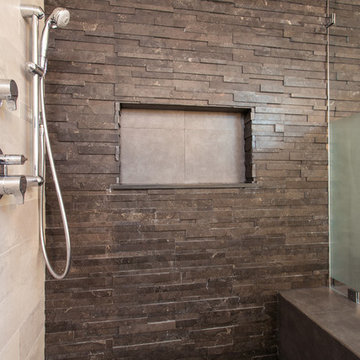
The Master bath everyone want. The space we had to work with was perfect in size to accommodate all the modern needs of today’s client.
A custom made double vanity with a double center drawers unit which rise higher than the sink counter height gives a great work space for the busy couple.
A custom mirror cut to size incorporates an opening for the window and sconce lights.
The counter top and pony wall top is made from Quartz slab that is also present in the shower and tub wall niche as the bottom shelve.
The Shower and tub wall boast a magnificent 3d polished slate tile, giving a Zen feeling as if you are in a grand spa.
Each shampoo niche has a bottom shelve made out of quarts to allow more storage space.
The Master shower has all the needed fixtures from the rain shower head, regular shower head and the hand held unit.
The glass enclosure has a privacy strip done by sand blasting a portion of the glass walls.
And don't forget the grand Jacuzzi tub having 6 regular jets, 4 back jets and 2 neck jets so you can really unwind after a hard day of work.
To complete the ensemble all the walls around a tiled with 24 by 6 gray rugged cement look tiles placed in a staggered layout.

Modelo de cuarto de baño principal clásico renovado grande con armarios con paneles lisos, puertas de armario de madera en tonos medios, bañera exenta, ducha abierta, sanitario de dos piezas, baldosas y/o azulejos de pizarra, paredes beige, suelo de pizarra, lavabo bajoencimera, encimera de granito y baldosas y/o azulejos grises

Ejemplo de cuarto de baño rural pequeño con armarios con puertas mallorquinas, puertas de armario de madera clara, ducha a ras de suelo, bidé, baldosas y/o azulejos multicolor, baldosas y/o azulejos de pizarra, paredes beige, suelo de pizarra, aseo y ducha, lavabo sobreencimera, encimera de madera, suelo multicolor y ducha abierta
1.211 ideas para cuartos de baño con Todas las duchas y baldosas y/o azulejos de pizarra
1