10.999 ideas para cuartos de baño con baldosas y/o azulejos grises y baldosas y/o azulejos de piedra
Filtrar por
Presupuesto
Ordenar por:Popular hoy
1 - 20 de 10.999 fotos
Artículo 1 de 3

William Quarles
Ejemplo de cuarto de baño principal tradicional renovado grande con armarios con paneles empotrados, bañera exenta, ducha esquinera, baldosas y/o azulejos de piedra, baldosas y/o azulejos grises, paredes beige, suelo de baldosas de porcelana, suelo beige, ducha con puerta con bisagras, lavabo sobreencimera y puertas de armario beige
Ejemplo de cuarto de baño principal tradicional renovado grande con armarios con paneles empotrados, bañera exenta, ducha esquinera, baldosas y/o azulejos de piedra, baldosas y/o azulejos grises, paredes beige, suelo de baldosas de porcelana, suelo beige, ducha con puerta con bisagras, lavabo sobreencimera y puertas de armario beige

Photo by: Christopher Stark Photography
Modelo de cuarto de baño rural pequeño con armarios estilo shaker, puertas de armario de madera clara, bañera exenta, baldosas y/o azulejos grises, baldosas y/o azulejos de piedra, paredes grises, encimera de mármol, ducha empotrada, aseo y ducha, lavabo bajoencimera, ducha con puerta con bisagras y suelo gris
Modelo de cuarto de baño rural pequeño con armarios estilo shaker, puertas de armario de madera clara, bañera exenta, baldosas y/o azulejos grises, baldosas y/o azulejos de piedra, paredes grises, encimera de mármol, ducha empotrada, aseo y ducha, lavabo bajoencimera, ducha con puerta con bisagras y suelo gris

The goal of this project was to upgrade the builder grade finishes and create an ergonomic space that had a contemporary feel. This bathroom transformed from a standard, builder grade bathroom to a contemporary urban oasis. This was one of my favorite projects, I know I say that about most of my projects but this one really took an amazing transformation. By removing the walls surrounding the shower and relocating the toilet it visually opened up the space. Creating a deeper shower allowed for the tub to be incorporated into the wet area. Adding a LED panel in the back of the shower gave the illusion of a depth and created a unique storage ledge. A custom vanity keeps a clean front with different storage options and linear limestone draws the eye towards the stacked stone accent wall.
Houzz Write Up: https://www.houzz.com/magazine/inside-houzz-a-chopped-up-bathroom-goes-streamlined-and-swank-stsetivw-vs~27263720
The layout of this bathroom was opened up to get rid of the hallway effect, being only 7 foot wide, this bathroom needed all the width it could muster. Using light flooring in the form of natural lime stone 12x24 tiles with a linear pattern, it really draws the eye down the length of the room which is what we needed. Then, breaking up the space a little with the stone pebble flooring in the shower, this client enjoyed his time living in Japan and wanted to incorporate some of the elements that he appreciated while living there. The dark stacked stone feature wall behind the tub is the perfect backdrop for the LED panel, giving the illusion of a window and also creates a cool storage shelf for the tub. A narrow, but tasteful, oval freestanding tub fit effortlessly in the back of the shower. With a sloped floor, ensuring no standing water either in the shower floor or behind the tub, every thought went into engineering this Atlanta bathroom to last the test of time. With now adequate space in the shower, there was space for adjacent shower heads controlled by Kohler digital valves. A hand wand was added for use and convenience of cleaning as well. On the vanity are semi-vessel sinks which give the appearance of vessel sinks, but with the added benefit of a deeper, rounded basin to avoid splashing. Wall mounted faucets add sophistication as well as less cleaning maintenance over time. The custom vanity is streamlined with drawers, doors and a pull out for a can or hamper.
A wonderful project and equally wonderful client. I really enjoyed working with this client and the creative direction of this project.
Brushed nickel shower head with digital shower valve, freestanding bathtub, curbless shower with hidden shower drain, flat pebble shower floor, shelf over tub with LED lighting, gray vanity with drawer fronts, white square ceramic sinks, wall mount faucets and lighting under vanity. Hidden Drain shower system. Atlanta Bathroom.

New 4 bedroom home construction artfully designed by E. Cobb Architects for a lively young family maximizes a corner street-to-street lot, providing a seamless indoor/outdoor living experience. A custom steel and glass central stairwell unifies the space and leads to a roof top deck leveraging a view of Lake Washington.
©2012 Steve Keating Photography

Walk-in shower, carrara marble tile, bench seat. Outdoor shower.
Modelo de cuarto de baño principal, único y a medida costero de tamaño medio con armarios con paneles lisos, puertas de armario verdes, ducha abierta, baldosas y/o azulejos grises, baldosas y/o azulejos de piedra, suelo de ladrillo, lavabo bajoencimera, encimera de mármol, ducha con puerta con bisagras, encimeras blancas y hornacina
Modelo de cuarto de baño principal, único y a medida costero de tamaño medio con armarios con paneles lisos, puertas de armario verdes, ducha abierta, baldosas y/o azulejos grises, baldosas y/o azulejos de piedra, suelo de ladrillo, lavabo bajoencimera, encimera de mármol, ducha con puerta con bisagras, encimeras blancas y hornacina

Ejemplo de cuarto de baño principal, doble y flotante actual extra grande con armarios tipo mueble, puertas de armario de madera en tonos medios, bañera exenta, ducha doble, sanitario de una pieza, baldosas y/o azulejos grises, baldosas y/o azulejos de piedra, paredes grises, suelo de mármol, lavabo sobreencimera, encimera de mármol, suelo gris, ducha abierta, encimeras grises y cuarto de baño
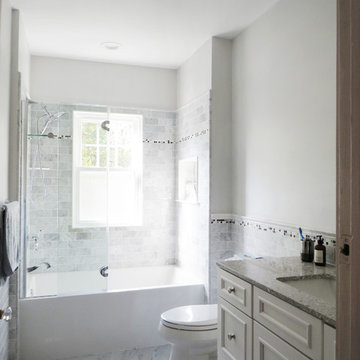
Modelo de cuarto de baño tradicional renovado pequeño con armarios tipo mueble, puertas de armario blancas, bañera empotrada, combinación de ducha y bañera, sanitario de una pieza, baldosas y/o azulejos grises, baldosas y/o azulejos de piedra, paredes blancas, suelo de baldosas de porcelana, aseo y ducha, lavabo bajoencimera, encimera de cuarzo compacto, suelo gris, ducha con puerta con bisagras y encimeras grises
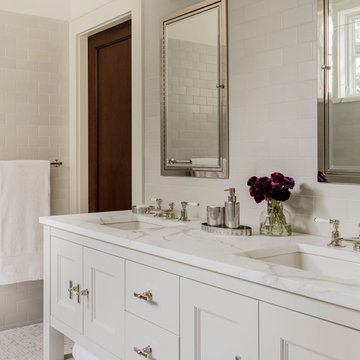
TEAM
Architect: LDa Architecture & Interiors
Interior Design: Nina Farmer Interiors
Builder: Youngblood Builders
Photographer: Michael J. Lee Photography
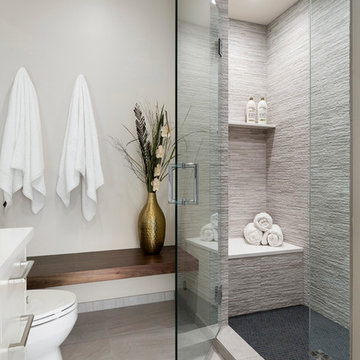
Spacecrafting Photography
Ejemplo de cuarto de baño principal minimalista de tamaño medio con armarios con paneles lisos, puertas de armario blancas, ducha empotrada, sanitario de dos piezas, baldosas y/o azulejos grises, baldosas y/o azulejos de piedra, paredes blancas, suelo de baldosas de porcelana, lavabo bajoencimera, encimera de cuarzo compacto, suelo beige y ducha con puerta con bisagras
Ejemplo de cuarto de baño principal minimalista de tamaño medio con armarios con paneles lisos, puertas de armario blancas, ducha empotrada, sanitario de dos piezas, baldosas y/o azulejos grises, baldosas y/o azulejos de piedra, paredes blancas, suelo de baldosas de porcelana, lavabo bajoencimera, encimera de cuarzo compacto, suelo beige y ducha con puerta con bisagras

INTERIOR
---
-Two-zone heating and cooling system results in higher energy efficiency and quicker warming/cooling times
-Fiberglass and 3.5” spray foam insulation that exceeds industry standards
-Sophisticated hardwood flooring, engineered for an elevated design aesthetic, greater sustainability, and the highest green-build rating, with a 25-year warranty
-Custom cabinetry made from solid wood and plywood for sustainable, quality cabinets in the kitchen and bathroom vanities
-Fisher & Paykel DCS Professional Grade home appliances offer a chef-quality cooking experience everyday
-Designer's choice quartz countertops offer both a luxurious look and excellent durability
-Danze plumbing fixtures throughout the home provide unparalleled quality
-DXV luxury single-piece toilets with significantly higher ratings than typical builder-grade toilets
-Lighting fixtures by Matteo Lighting, a premier lighting company known for its sophisticated and contemporary designs
-All interior paint is designer grade by Benjamin Moore
-Locally sourced and produced, custom-made interior wooden doors with glass inserts
-Spa-style mater bath featuring Italian designer tile and heated flooring
-Lower level flex room plumbed and wired for a secondary kitchen - au pair quarters, expanded generational family space, entertainment floor - you decide!
-Electric car charging
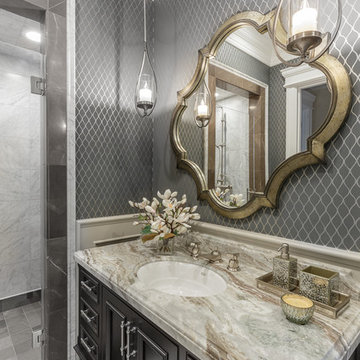
Modelo de cuarto de baño tradicional de tamaño medio con armarios con paneles empotrados, puertas de armario de madera en tonos medios, ducha empotrada, baldosas y/o azulejos grises, baldosas y/o azulejos blancos, baldosas y/o azulejos de piedra, paredes grises, suelo de mármol, lavabo bajoencimera, encimera de mármol, suelo blanco, ducha con puerta con bisagras y aseo y ducha
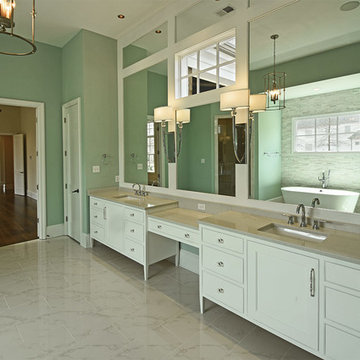
Foto de cuarto de baño principal de tamaño medio con armarios con paneles empotrados, puertas de armario blancas, bañera exenta, ducha empotrada, baldosas y/o azulejos grises, baldosas y/o azulejos de piedra, paredes verdes, suelo de mármol, lavabo bajoencimera, encimera de cuarzo compacto, suelo blanco y ducha con puerta con bisagras
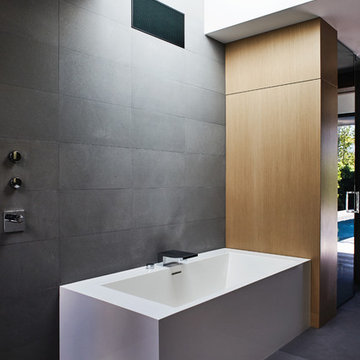
Imagen de cuarto de baño principal contemporáneo grande con armarios con paneles lisos, puertas de armario de madera clara, bañera esquinera, ducha abierta, baldosas y/o azulejos grises, baldosas y/o azulejos de piedra, encimera de cemento, ducha abierta, paredes grises y suelo gris
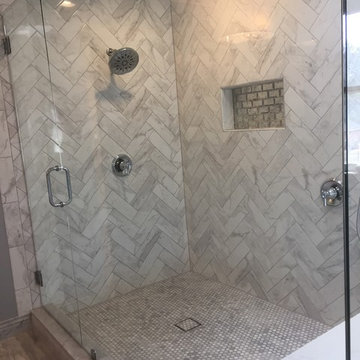
Foto de cuarto de baño principal tradicional renovado de tamaño medio con puertas de armario blancas, ducha esquinera, baldosas y/o azulejos grises, baldosas y/o azulejos de piedra, paredes grises, suelo de baldosas de cerámica, lavabo bajoencimera, ducha con puerta con bisagras, armarios con paneles empotrados, suelo beige y encimeras blancas

Foto de cuarto de baño principal tradicional renovado grande con armarios con paneles empotrados, puertas de armario azules, bañera exenta, baldosas y/o azulejos grises, baldosas y/o azulejos de piedra, paredes blancas, suelo de madera clara, lavabo bajoencimera, encimera de cuarzo compacto, suelo gris, ducha abierta y ducha abierta

The Telgenhoff Residence uses a complex blend of material, texture and color to create a architectural design that reflects the Northwest Lifestyle. This project was completely designed and constructed by Craig L. Telgenhoff.
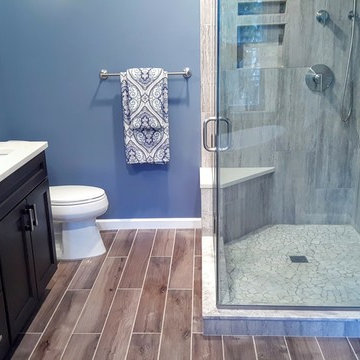
Foto de cuarto de baño principal actual de tamaño medio con armarios con paneles empotrados, puertas de armario de madera en tonos medios, bañera exenta, ducha esquinera, sanitario de dos piezas, baldosas y/o azulejos grises, baldosas y/o azulejos de piedra, paredes azules, suelo de baldosas de cerámica, lavabo bajoencimera y encimera de cuarcita
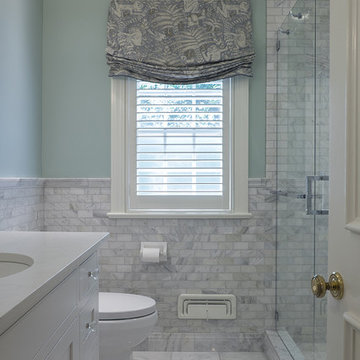
Photo by Sara Rounsavall.
Construction by Redsmith Construction.
Imagen de cuarto de baño clásico de tamaño medio con armarios tipo mueble, puertas de armario blancas, ducha empotrada, baldosas y/o azulejos grises, baldosas y/o azulejos de piedra, paredes azules, aseo y ducha, lavabo bajoencimera, encimera de cuarzo compacto y suelo de mármol
Imagen de cuarto de baño clásico de tamaño medio con armarios tipo mueble, puertas de armario blancas, ducha empotrada, baldosas y/o azulejos grises, baldosas y/o azulejos de piedra, paredes azules, aseo y ducha, lavabo bajoencimera, encimera de cuarzo compacto y suelo de mármol
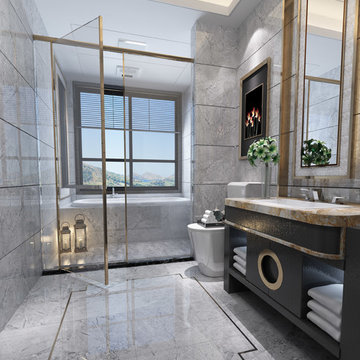
Ejemplo de cuarto de baño principal tradicional renovado de tamaño medio con armarios abiertos, puertas de armario de madera en tonos medios, bañera encastrada, ducha a ras de suelo, sanitario de una pieza, baldosas y/o azulejos grises, baldosas y/o azulejos de piedra, paredes grises, suelo de mármol, lavabo encastrado, encimera de mármol, suelo gris y ducha con puerta con bisagras
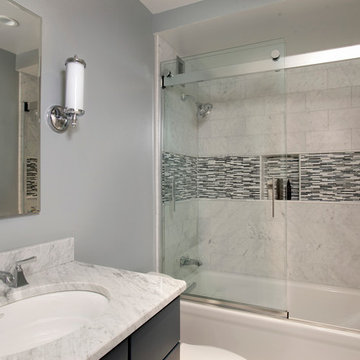
Sophisticated Carrara marble bathroom. Kohler's Memoirs collection was used for all the faucets and fixtures. The new Choreograph grab bar looks like a barre and also doubles as a soap/shampoo rail. Carrara marble 6" x 12" tiles on the wall, 3" x 12" herringbone pattern on the floor and a single slab on the vanity. Sea salt oval cast iron sink.
10.999 ideas para cuartos de baño con baldosas y/o azulejos grises y baldosas y/o azulejos de piedra
1