40.935 ideas para cuartos de baño con baldosas y/o azulejos de cemento y baldosas y/o azulejos de terracota
Filtrar por
Presupuesto
Ordenar por:Popular hoy
101 - 120 de 40.935 fotos
Artículo 1 de 3

Jodi Craine
Imagen de cuarto de baño principal moderno grande con puertas de armario blancas, ducha esquinera, sanitario de una pieza, baldosas y/o azulejos blancos, baldosas y/o azulejos de cemento, suelo de madera oscura, encimera de mármol, paredes grises, suelo marrón, ducha con puerta con bisagras, lavabo bajoencimera y armarios con paneles lisos
Imagen de cuarto de baño principal moderno grande con puertas de armario blancas, ducha esquinera, sanitario de una pieza, baldosas y/o azulejos blancos, baldosas y/o azulejos de cemento, suelo de madera oscura, encimera de mármol, paredes grises, suelo marrón, ducha con puerta con bisagras, lavabo bajoencimera y armarios con paneles lisos

This Master Bathroom has large gray porcelain tile on the floor and large white tile ran vertically from floor to ceiling. A shower niche is also tiled so that it blends in with the wall.

Grey metro tiled bathroom, creating a classic yet modern feel.
Photography By Jamie Mason
Ejemplo de cuarto de baño clásico con lavabo con pedestal, ducha empotrada, sanitario de dos piezas, baldosas y/o azulejos grises, baldosas y/o azulejos de cemento, paredes blancas, suelo de madera oscura y suelo marrón
Ejemplo de cuarto de baño clásico con lavabo con pedestal, ducha empotrada, sanitario de dos piezas, baldosas y/o azulejos grises, baldosas y/o azulejos de cemento, paredes blancas, suelo de madera oscura y suelo marrón

Jason Roehner
Foto de cuarto de baño industrial con encimera de madera, baldosas y/o azulejos blancos, baldosas y/o azulejos de cemento, bañera exenta, lavabo integrado, paredes blancas, suelo de madera en tonos medios, armarios con paneles lisos, puertas de armario de madera oscura, ducha abierta, ducha abierta y encimeras marrones
Foto de cuarto de baño industrial con encimera de madera, baldosas y/o azulejos blancos, baldosas y/o azulejos de cemento, bañera exenta, lavabo integrado, paredes blancas, suelo de madera en tonos medios, armarios con paneles lisos, puertas de armario de madera oscura, ducha abierta, ducha abierta y encimeras marrones

The layout of this bathroom was reconfigured by locating the new tub on the rear wall, and putting the toilet on the left of the vanity.
The wall on the left of the existing vanity was taken out.
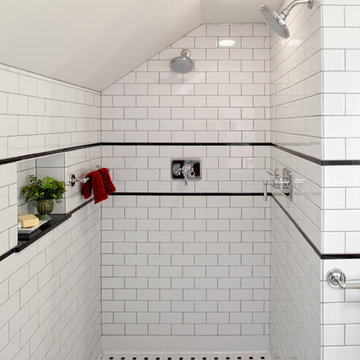
Modelo de cuarto de baño azulejo de dos tonos tradicional con baldosas y/o azulejos blancos y baldosas y/o azulejos de cemento

Hartley Hill Design
When our clients moved into their already built home they decided to live in it for a while before making any changes. Once they were settled they decided to hire us as their interior designers to renovate and redesign various spaces of their home. As they selected the spaces to be renovated they expressed a strong need for storage and customization. They allowed us to design every detail as well as oversee the entire construction process directing our team of skilled craftsmen. The home is a traditional home so it was important for us to retain some of the traditional elements while incorporating our clients style preferences.
Custom designed by Hartley and Hill Design.
All materials and furnishings in this space are available through Hartley and Hill Design. www.hartleyandhilldesign.com
888-639-0639
Neil Landino Photography
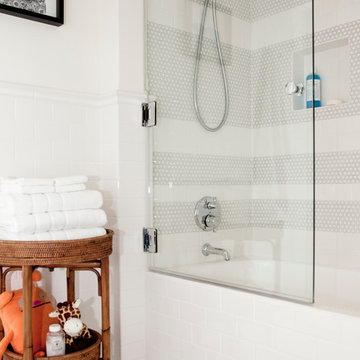
Foto de cuarto de baño infantil tradicional renovado con bañera empotrada, combinación de ducha y bañera, baldosas y/o azulejos blancos y baldosas y/o azulejos de cemento

This Mill Valley residence under the redwoods was conceived and designed for a young and growing family. Though technically a remodel, the project was in essence new construction from the ground up, and its clean, traditional detailing and lay-out by Chambers & Chambers offered great opportunities for our talented carpenters to show their stuff. This home features the efficiency and comfort of hydronic floor heating throughout, solid-paneled walls and ceilings, open spaces and cozy reading nooks, expansive bi-folding doors for indoor/ outdoor living, and an attention to detail and durability that is a hallmark of how we build.
See our work in progress at our Facebook page: https://www.facebook.com/D.V.RasmussenConstruction
Like us on Facebook to keep up on our newest projects.
Photographer: John Merkyl Architect: Barbara Chambers of Chambers + Chambers in Mill Valley
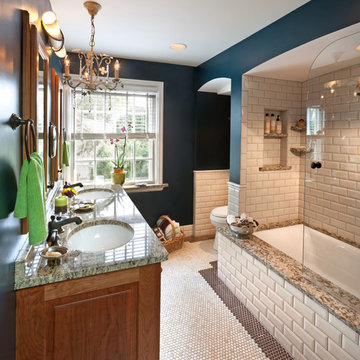
Doug Edmunds
Imagen de cuarto de baño tradicional con lavabo bajoencimera, bañera empotrada, baldosas y/o azulejos beige y baldosas y/o azulejos de cemento
Imagen de cuarto de baño tradicional con lavabo bajoencimera, bañera empotrada, baldosas y/o azulejos beige y baldosas y/o azulejos de cemento
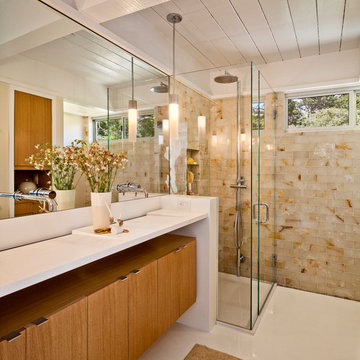
Robert Canfield Photography
Diseño de cuarto de baño retro con baldosas y/o azulejos de cemento
Diseño de cuarto de baño retro con baldosas y/o azulejos de cemento

Scope of work:
Update and reorganize within existing footprint for new master bedroom, master bathroom, master closet, linen closet, laundry room & front entry. Client has a love of spa and modern style..
Challenge: Function, Flow & Finishes.
Master bathroom cramped with unusual floor plan and outdated finishes
Laundry room oversized for home square footage
Dark spaces due to lack of windos and minimal lighting
Color palette inconsistent to the rest of the house
Solution: Bright, Spacious & Contemporary
Re-worked spaces for better function, flow and open concept plan. New space has more than 12 times as much exterior glass to flood the space in natural light (all glass is frosted for privacy). Created a stylized boutique feel with modern lighting design and opened up front entry to include a new coat closet, built in bench and display shelving. .
Space planning/ layout
Flooring, wall surfaces, tile selections
Lighting design, fixture selections & controls specifications
Cabinetry layout
Plumbing fixture selections
Trim & ceiling details
Custom doors, hardware selections
Color palette
All other misc. details, materials & features
Site Supervision
Furniture, accessories, art
Full CAD documentation, elevations and specifications

Diseño de cuarto de baño infantil, único y de pie tradicional renovado pequeño con armarios estilo shaker, puertas de armario azules, ducha a ras de suelo, sanitario de una pieza, baldosas y/o azulejos blancos, baldosas y/o azulejos de cemento, paredes blancas, suelo de mármol, lavabo bajoencimera, encimera de mármol, suelo negro, ducha con puerta con bisagras, encimeras blancas, banco de ducha y boiserie

A guest bath transformation in Bothell featuring a unique modern coastal aesthetic complete with a floral patterned tile flooring and a bold Moroccan-inspired green shower surround.
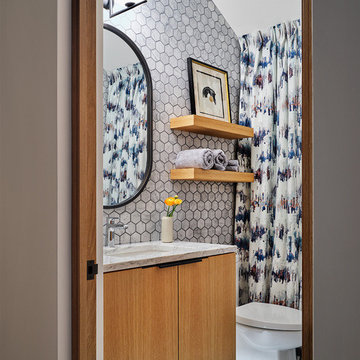
This small guest bath has so much to love with the amazing hexagon tiled wall, open shelves above the toilet and patterned shower curtain.
Imagen de cuarto de baño único con armarios con paneles lisos, baldosas y/o azulejos grises, baldosas y/o azulejos de cemento y encimera de mármol
Imagen de cuarto de baño único con armarios con paneles lisos, baldosas y/o azulejos grises, baldosas y/o azulejos de cemento y encimera de mármol
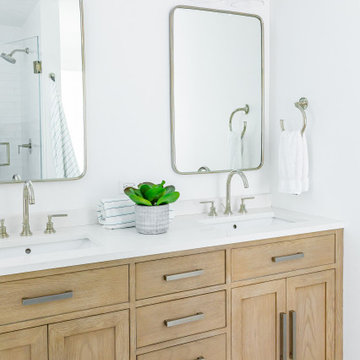
Foto de cuarto de baño principal, doble y de pie costero grande con armarios estilo shaker, puertas de armario de madera clara, ducha empotrada, sanitario de una pieza, baldosas y/o azulejos blancos, baldosas y/o azulejos de cemento, paredes blancas, suelo de baldosas de porcelana, lavabo bajoencimera, encimera de cuarzo compacto, suelo gris, ducha con puerta con bisagras y encimeras blancas

This first floor guest bathroom also functions as the pool bathroom. The blue zellige shower tile coordinates with the Anna French modern coastal wave wallpaper in the guest bedroom.
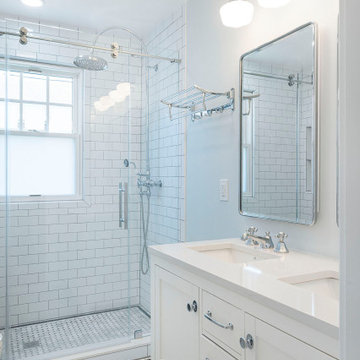
Traditional bathroom project in Alexandria, VA with marble tiles, free standing vanity, polished chrome fixtures, black &white tiles, sliding glass door and stylish medicine cabinets and vanity lights.
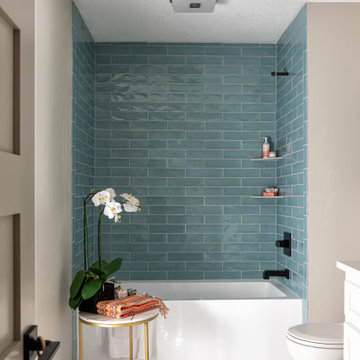
Foto de cuarto de baño infantil, doble y a medida con armarios con paneles empotrados, puertas de armario blancas, bañera encastrada, ducha abierta, sanitario de una pieza, baldosas y/o azulejos azules, baldosas y/o azulejos de cemento, paredes blancas, suelo de mármol, lavabo encastrado, encimera de cuarzo compacto, suelo multicolor, ducha con cortina y encimeras multicolor

Another update project we did in the same Townhome community in Culver city. This time more towards Modern Farmhouse / Transitional design.
Kitchen cabinets were completely refinished with new hardware installed. The black island is a great center piece to the white / gold / brown color scheme.
The hallway Guest bathroom was partially updated with new fixtures, vanity, toilet, shower door and floor tile.
that's what happens when older style white subway tile came back into fashion. They fit right in with the other updates.
40.935 ideas para cuartos de baño con baldosas y/o azulejos de cemento y baldosas y/o azulejos de terracota
6