2.610 ideas para cuartos de baño con baldosas y/o azulejos blancos y encimeras marrones
Filtrar por
Presupuesto
Ordenar por:Popular hoy
81 - 100 de 2610 fotos
Artículo 1 de 3
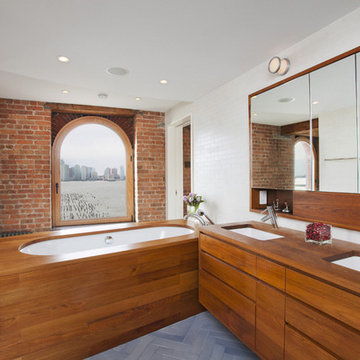
This apartment combination connected upper and lower floors of a TriBeCa loft duplex and retained the fabulous light and view along the Hudson River. In the upper floor, spaces for dining, relaxing and a luxurious master suite were carved out of open space. The lower level of this duplex includes new bedrooms oriented to preserve views of the Hudson River, a sauna, gym and office tucked behind the connecting stair’s volume. We also created a guest apartment with its own private entry, allowing the international family to host visitors while maintaining privacy. All upgrades of services and finishes were completed without disturbing original building details.
Photo by Ofer Wolberger

L' ambiance de cette salle d'eau est contrastée "noir et blanc".
Le bois apporte la touche de chaleur et adoucie ce contraste.
De beaux matériaux ont été posés.
Un carrelage grès B&W marbre black natural 120*120, très épuré s'harmonise magnifiquement avec la faïence Opal déco hexagonale blanc. Des meubles sur mesure ont été réalisés pour optimiser l'espace et satisfaire les envies du client.
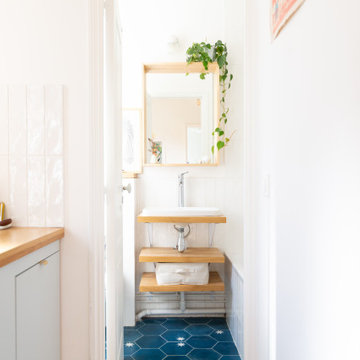
Ejemplo de cuarto de baño principal y único contemporáneo pequeño con baldosas y/o azulejos blancos, paredes blancas, suelo de azulejos de cemento, suelo azul, bañera encastrada sin remate, lavabo encastrado, encimera de madera y encimeras marrones
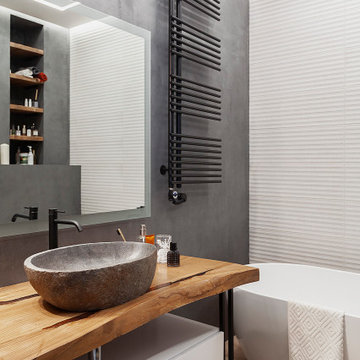
Foto de cuarto de baño actual con armarios con paneles lisos, puertas de armario blancas, bañera exenta, baldosas y/o azulejos blancos, paredes grises, suelo de madera clara, lavabo sobreencimera, encimera de madera, suelo beige y encimeras marrones
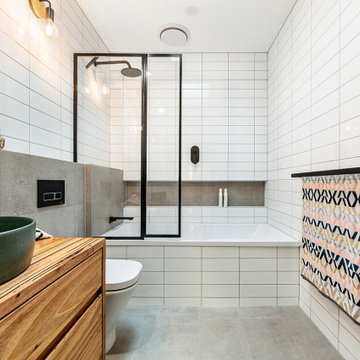
black tap, renovation, shaving cabinet, glass shower shield, shower screen
Diseño de cuarto de baño principal contemporáneo pequeño con armarios con paneles lisos, puertas de armario de madera oscura, bañera encastrada, baldosas y/o azulejos blancos, lavabo sobreencimera, encimera de madera, suelo gris y encimeras marrones
Diseño de cuarto de baño principal contemporáneo pequeño con armarios con paneles lisos, puertas de armario de madera oscura, bañera encastrada, baldosas y/o azulejos blancos, lavabo sobreencimera, encimera de madera, suelo gris y encimeras marrones
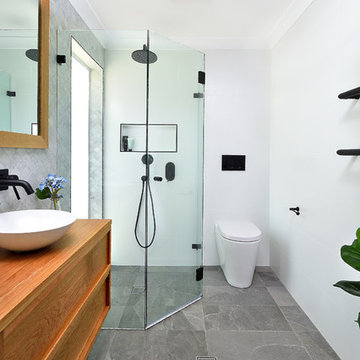
Diseño de cuarto de baño principal moderno pequeño sin sin inodoro con armarios tipo mueble, puertas de armario de madera clara, sanitario de una pieza, baldosas y/o azulejos blancos, baldosas y/o azulejos de cemento, paredes grises, suelo de baldosas de cerámica, lavabo sobreencimera, encimera de madera, suelo gris, ducha con puerta con bisagras y encimeras marrones
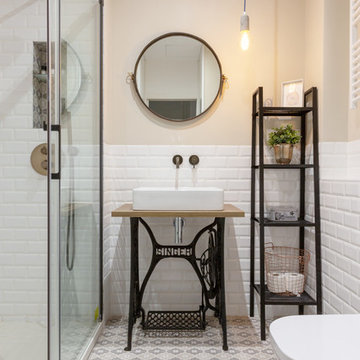
Baño de estilo industrial
Foto de cuarto de baño escandinavo con armarios abiertos, ducha empotrada, baldosas y/o azulejos blancos, baldosas y/o azulejos de cemento, paredes beige, aseo y ducha, lavabo sobreencimera, encimera de madera, suelo beige, ducha con puerta corredera y encimeras marrones
Foto de cuarto de baño escandinavo con armarios abiertos, ducha empotrada, baldosas y/o azulejos blancos, baldosas y/o azulejos de cemento, paredes beige, aseo y ducha, lavabo sobreencimera, encimera de madera, suelo beige, ducha con puerta corredera y encimeras marrones
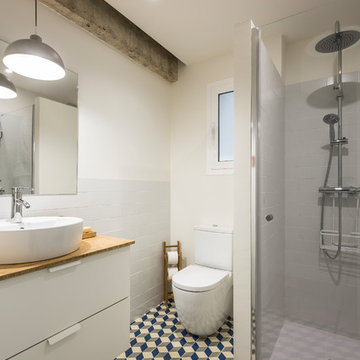
Germán Cabo
Modelo de cuarto de baño contemporáneo pequeño con armarios con paneles lisos, puertas de armario blancas, baldosas y/o azulejos blancos, baldosas y/o azulejos de cerámica, paredes blancas, suelo de baldosas de cerámica, aseo y ducha, lavabo integrado, suelo multicolor, ducha esquinera, sanitario de una pieza, encimera de madera, ducha con puerta con bisagras y encimeras marrones
Modelo de cuarto de baño contemporáneo pequeño con armarios con paneles lisos, puertas de armario blancas, baldosas y/o azulejos blancos, baldosas y/o azulejos de cerámica, paredes blancas, suelo de baldosas de cerámica, aseo y ducha, lavabo integrado, suelo multicolor, ducha esquinera, sanitario de una pieza, encimera de madera, ducha con puerta con bisagras y encimeras marrones
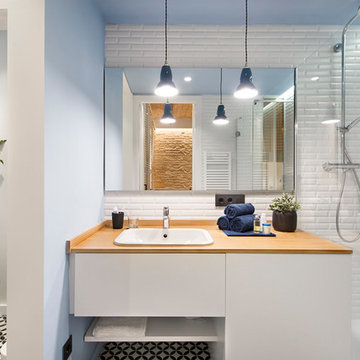
Imagen de cuarto de baño mediterráneo de tamaño medio con armarios con paneles lisos, puertas de armario blancas, sanitario de pared, paredes blancas, suelo de baldosas de cerámica, encimera de madera, suelo multicolor, baldosas y/o azulejos blancos, aseo y ducha, lavabo encastrado y encimeras marrones

Download our free ebook, Creating the Ideal Kitchen. DOWNLOAD NOW
This unit, located in a 4-flat owned by TKS Owners Jeff and Susan Klimala, was remodeled as their personal pied-à-terre, and doubles as an Airbnb property when they are not using it. Jeff and Susan were drawn to the location of the building, a vibrant Chicago neighborhood, 4 blocks from Wrigley Field, as well as to the vintage charm of the 1890’s building. The entire 2 bed, 2 bath unit was renovated and furnished, including the kitchen, with a specific Parisian vibe in mind.
Although the location and vintage charm were all there, the building was not in ideal shape -- the mechanicals -- from HVAC, to electrical, plumbing, to needed structural updates, peeling plaster, out of level floors, the list was long. Susan and Jeff drew on their expertise to update the issues behind the walls while also preserving much of the original charm that attracted them to the building in the first place -- heart pine floors, vintage mouldings, pocket doors and transoms.
Because this unit was going to be primarily used as an Airbnb, the Klimalas wanted to make it beautiful, maintain the character of the building, while also specifying materials that would last and wouldn’t break the budget. Susan enjoyed the hunt of specifying these items and still coming up with a cohesive creative space that feels a bit French in flavor.
Parisian style décor is all about casual elegance and an eclectic mix of old and new. Susan had fun sourcing some more personal pieces of artwork for the space, creating a dramatic black, white and moody green color scheme for the kitchen and highlighting the living room with pieces to showcase the vintage fireplace and pocket doors.
Photographer: @MargaretRajic
Photo stylist: @Brandidevers
Do you have a new home that has great bones but just doesn’t feel comfortable and you can’t quite figure out why? Contact us here to see how we can help!
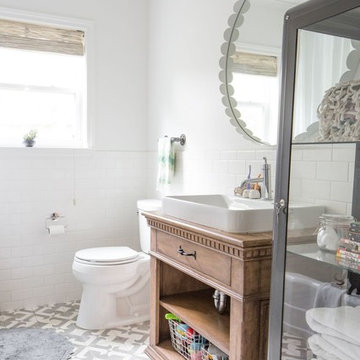
Diseño de cuarto de baño campestre con puertas de armario de madera oscura, baldosas y/o azulejos blancos, paredes blancas, suelo de azulejos de cemento, lavabo sobreencimera, encimera de madera, suelo multicolor, encimeras marrones y armarios con paneles lisos

La salle de bain a été entièrement cassée et repensée pour être plus accueillante et plus pratique. Elle se pare maintenant d'une grande douche et nous y avons intégré la machine à laver pour un côté plus pratique.
Une porte à galandage vient fermer la pièce par souci de gain de place.

Twin Peaks House is a vibrant extension to a grand Edwardian homestead in Kensington.
Originally built in 1913 for a wealthy family of butchers, when the surrounding landscape was pasture from horizon to horizon, the homestead endured as its acreage was carved up and subdivided into smaller terrace allotments. Our clients discovered the property decades ago during long walks around their neighbourhood, promising themselves that they would buy it should the opportunity ever arise.
Many years later the opportunity did arise, and our clients made the leap. Not long after, they commissioned us to update the home for their family of five. They asked us to replace the pokey rear end of the house, shabbily renovated in the 1980s, with a generous extension that matched the scale of the original home and its voluminous garden.
Our design intervention extends the massing of the original gable-roofed house towards the back garden, accommodating kids’ bedrooms, living areas downstairs and main bedroom suite tucked away upstairs gabled volume to the east earns the project its name, duplicating the main roof pitch at a smaller scale and housing dining, kitchen, laundry and informal entry. This arrangement of rooms supports our clients’ busy lifestyles with zones of communal and individual living, places to be together and places to be alone.
The living area pivots around the kitchen island, positioned carefully to entice our clients' energetic teenaged boys with the aroma of cooking. A sculpted deck runs the length of the garden elevation, facing swimming pool, borrowed landscape and the sun. A first-floor hideout attached to the main bedroom floats above, vertical screening providing prospect and refuge. Neither quite indoors nor out, these spaces act as threshold between both, protected from the rain and flexibly dimensioned for either entertaining or retreat.
Galvanised steel continuously wraps the exterior of the extension, distilling the decorative heritage of the original’s walls, roofs and gables into two cohesive volumes. The masculinity in this form-making is balanced by a light-filled, feminine interior. Its material palette of pale timbers and pastel shades are set against a textured white backdrop, with 2400mm high datum adding a human scale to the raked ceilings. Celebrating the tension between these design moves is a dramatic, top-lit 7m high void that slices through the centre of the house. Another type of threshold, the void bridges the old and the new, the private and the public, the formal and the informal. It acts as a clear spatial marker for each of these transitions and a living relic of the home’s long history.
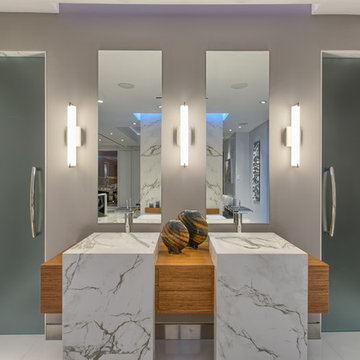
Diseño de cuarto de baño principal contemporáneo grande con bañera exenta, baldosas y/o azulejos grises, baldosas y/o azulejos blancos, losas de piedra, paredes grises, suelo de baldosas de porcelana, lavabo integrado, encimera de madera, suelo blanco, ducha con puerta con bisagras y encimeras marrones

Foto de cuarto de baño único y flotante actual con armarios abiertos, puertas de armario de madera oscura, ducha empotrada, baldosas y/o azulejos blancos, paredes verdes, lavabo sobreencimera, encimera de madera, suelo gris, ducha con puerta con bisagras y encimeras marrones
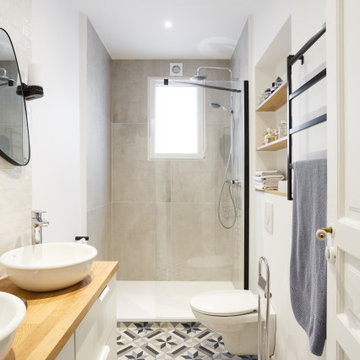
Salle de bain tout en douceur en dégradé de blanc, beige, avec un sol graphique carreaux de ciment Marazzi. Crédence vasque en zellige blanc nacré
Ejemplo de cuarto de baño doble contemporáneo de tamaño medio con sanitario de pared, baldosas y/o azulejos blancos, baldosas y/o azulejos de cerámica, paredes blancas, suelo de azulejos de cemento, aseo y ducha, lavabo encastrado, encimera de madera, suelo beige, encimeras marrones y ventanas
Ejemplo de cuarto de baño doble contemporáneo de tamaño medio con sanitario de pared, baldosas y/o azulejos blancos, baldosas y/o azulejos de cerámica, paredes blancas, suelo de azulejos de cemento, aseo y ducha, lavabo encastrado, encimera de madera, suelo beige, encimeras marrones y ventanas

Imagen de cuarto de baño principal y doble contemporáneo grande con armarios con rebordes decorativos, puertas de armario marrones, bañera encastrada sin remate, ducha abierta, sanitario de dos piezas, baldosas y/o azulejos blancos, baldosas y/o azulejos de cerámica, paredes amarillas, suelo de mármol, lavabo encastrado, encimera de madera, suelo negro, ducha abierta y encimeras marrones
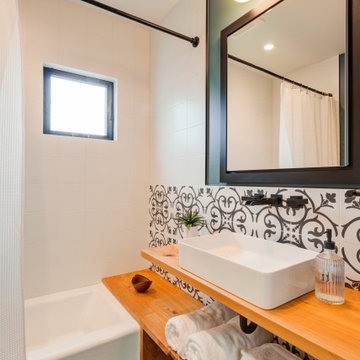
Photo Credit: Treve Johnson Photography
Diseño de cuarto de baño único y a medida clásico renovado de tamaño medio con puertas de armario marrones, bañera empotrada, ducha a ras de suelo, sanitario de pared, baldosas y/o azulejos blancos, baldosas y/o azulejos de cerámica, paredes grises, suelo de baldosas de porcelana, lavabo sobreencimera, encimera de madera, suelo negro, ducha con cortina y encimeras marrones
Diseño de cuarto de baño único y a medida clásico renovado de tamaño medio con puertas de armario marrones, bañera empotrada, ducha a ras de suelo, sanitario de pared, baldosas y/o azulejos blancos, baldosas y/o azulejos de cerámica, paredes grises, suelo de baldosas de porcelana, lavabo sobreencimera, encimera de madera, suelo negro, ducha con cortina y encimeras marrones
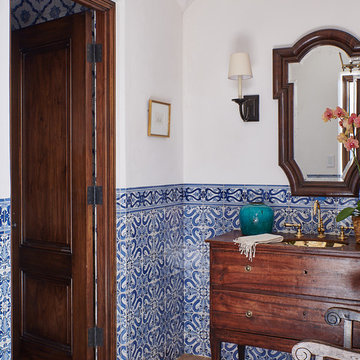
Diseño de cuarto de baño mediterráneo con puertas de armario de madera oscura, baldosas y/o azulejos azules, baldosas y/o azulejos blancos, paredes blancas, suelo de madera en tonos medios, lavabo bajoencimera, encimera de madera, suelo marrón, encimeras marrones y armarios con paneles lisos

Dans cette salle de bain pour enfants nous avons voulu faire un mélange de carreaux de faïence entre le motif damier et la pose de carreaux navettes. La pose est extrèmement minutieuse notamment dans le raccord couleurs entre le terracotta et le carreau blanc.
2.610 ideas para cuartos de baño con baldosas y/o azulejos blancos y encimeras marrones
5