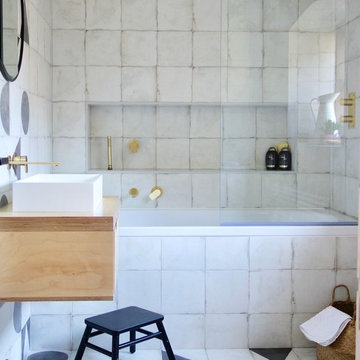12.541 ideas para cuartos de baño con baldosas y/o azulejos blancas y negros y todo los azulejos de pared
Filtrar por
Presupuesto
Ordenar por:Popular hoy
1 - 20 de 12.541 fotos
Artículo 1 de 3

Our Austin studio decided to go bold with this project by ensuring that each space had a unique identity in the Mid-Century Modern style bathroom, butler's pantry, and mudroom. We covered the bathroom walls and flooring with stylish beige and yellow tile that was cleverly installed to look like two different patterns. The mint cabinet and pink vanity reflect the mid-century color palette. The stylish knobs and fittings add an extra splash of fun to the bathroom.
The butler's pantry is located right behind the kitchen and serves multiple functions like storage, a study area, and a bar. We went with a moody blue color for the cabinets and included a raw wood open shelf to give depth and warmth to the space. We went with some gorgeous artistic tiles that create a bold, intriguing look in the space.
In the mudroom, we used siding materials to create a shiplap effect to create warmth and texture – a homage to the classic Mid-Century Modern design. We used the same blue from the butler's pantry to create a cohesive effect. The large mint cabinets add a lighter touch to the space.
---
Project designed by the Atomic Ranch featured modern designers at Breathe Design Studio. From their Austin design studio, they serve an eclectic and accomplished nationwide clientele including in Palm Springs, LA, and the San Francisco Bay Area.
For more about Breathe Design Studio, see here: https://www.breathedesignstudio.com/
To learn more about this project, see here: https://www.breathedesignstudio.com/atomic-ranch

Farm house bathroom with shower accent wall
Foto de cuarto de baño principal clásico renovado de tamaño medio con armarios estilo shaker, puertas de armario grises, ducha empotrada, sanitario de dos piezas, baldosas y/o azulejos blancas y negros, baldosas y/o azulejos de cemento, paredes grises, suelo de baldosas de porcelana, lavabo bajoencimera, encimera de acrílico, ducha con puerta con bisagras, encimeras blancas y suelo gris
Foto de cuarto de baño principal clásico renovado de tamaño medio con armarios estilo shaker, puertas de armario grises, ducha empotrada, sanitario de dos piezas, baldosas y/o azulejos blancas y negros, baldosas y/o azulejos de cemento, paredes grises, suelo de baldosas de porcelana, lavabo bajoencimera, encimera de acrílico, ducha con puerta con bisagras, encimeras blancas y suelo gris

Imagen de cuarto de baño principal tradicional de tamaño medio con sanitario de dos piezas, baldosas y/o azulejos de cemento, lavabo con pedestal, suelo blanco, ducha con puerta con bisagras, baldosas y/o azulejos blancas y negros, paredes blancas y suelo con mosaicos de baldosas

Ejemplo de cuarto de baño principal moderno grande con armarios con paneles lisos, puertas de armario negras, ducha esquinera, baldosas y/o azulejos blancas y negros, baldosas y/o azulejos en mosaico, paredes blancas, lavabo bajoencimera, encimera de mármol y suelo de mármol

Leonard Ortiz
Imagen de cuarto de baño marinero con paredes blancas, suelo con mosaicos de baldosas, armarios con paneles empotrados, puertas de armario azules, ducha empotrada, baldosas y/o azulejos blancas y negros, baldosas y/o azulejos de cerámica, aseo y ducha, lavabo bajoencimera, encimera de azulejos, suelo multicolor y ducha con puerta con bisagras
Imagen de cuarto de baño marinero con paredes blancas, suelo con mosaicos de baldosas, armarios con paneles empotrados, puertas de armario azules, ducha empotrada, baldosas y/o azulejos blancas y negros, baldosas y/o azulejos de cerámica, aseo y ducha, lavabo bajoencimera, encimera de azulejos, suelo multicolor y ducha con puerta con bisagras
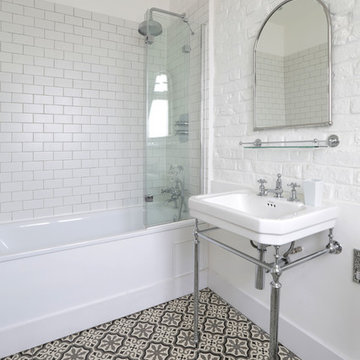
Alex Maguire
Modelo de cuarto de baño mediterráneo de tamaño medio con combinación de ducha y bañera, suelo de baldosas de cerámica, lavabo tipo consola, baldosas y/o azulejos de cemento, paredes blancas y baldosas y/o azulejos blancas y negros
Modelo de cuarto de baño mediterráneo de tamaño medio con combinación de ducha y bañera, suelo de baldosas de cerámica, lavabo tipo consola, baldosas y/o azulejos de cemento, paredes blancas y baldosas y/o azulejos blancas y negros

This Master Bath has it all! The double shower shares a ledge with the extra deep copper soaking tub. The custom black and white tile work are offset by a smokey emerald green and accented by gold fixtures as well as another corner fireplace.

Primary bathroom renovation. Navy, gray, and black are balanced by crisp whites and light wood tones. Eclectic mix of geometric shapes and organic patterns. Featuring 3D porcelain tile from Italy, hand-carved geometric tribal pattern in vanity's cabinet doors, hand-finished industrial-style navy/charcoal 24x24" wall tiles, and oversized 24x48" porcelain HD printed marble patterned wall tiles. Flooring in waterproof LVP, continued from bedroom into bathroom and closet. Brushed gold faucets and shower fixtures. Authentic, hand-pierced Moroccan globe light over tub for beautiful shadows for relaxing and romantic soaks in the tub. Vanity pendant lights with handmade glass, hand-finished gold and silver tones layers organic design over geometric tile backdrop. Open, glass panel all-tile shower with 48x48" window (glass frosted after photos were taken). Shower pan tile pattern matches 3D tile pattern. Arched medicine cabinet from West Elm. Separate toilet room with sound dampening built-in wall treatment for enhanced privacy. Frosted glass doors throughout. Vent fan with integrated heat option. Tall storage cabinet for additional space to store body care products and other bathroom essentials. Original bathroom plumbed for two sinks, but current homeowner has only one user for this bathroom, so we capped one side, which can easily be reopened in future if homeowner wants to return to a double-sink setup.
Expanded closet size and completely redesigned closet built-in storage. Please see separate album of closet photos for more photos and details on this.

Foto de cuarto de baño único y flotante tradicional renovado de tamaño medio con puertas de armario blancas, bañera exenta, ducha abierta, sanitario de una pieza, baldosas y/o azulejos blancas y negros, baldosas y/o azulejos de cerámica, paredes blancas, suelo de baldosas de porcelana, lavabo integrado, encimera de acrílico, suelo negro, ducha abierta, encimeras blancas, hornacina, papel pintado y armarios estilo shaker

This Wyoming master bath felt confined with an
inefficient layout. Although the existing bathroom
was a good size, an awkwardly placed dividing
wall made it impossible for two people to be in
it at the same time.
Taking down the dividing wall made the room
feel much more open and allowed warm,
natural light to come in. To take advantage of
all that sunshine, an elegant soaking tub was
placed right by the window, along with a unique,
black subway tile and quartz tub ledge. Adding
contrast to the dark tile is a beautiful wood vanity
with ultra-convenient drawer storage. Gold
fi xtures bring warmth and luxury, and add a
perfect fi nishing touch to this spa-like retreat.

The pattern on his cement tile was a challenge to lay out but the extra time spent was well worth it!
Imagen de cuarto de baño infantil, doble y de pie retro pequeño con armarios con paneles lisos, puertas de armario de madera clara, bañera empotrada, combinación de ducha y bañera, sanitario de una pieza, baldosas y/o azulejos blancas y negros, baldosas y/o azulejos de cemento, paredes rosas, suelo de baldosas de cerámica, lavabo integrado, encimera de cuarzo compacto, suelo negro, ducha con puerta con bisagras, encimeras blancas y hornacina
Imagen de cuarto de baño infantil, doble y de pie retro pequeño con armarios con paneles lisos, puertas de armario de madera clara, bañera empotrada, combinación de ducha y bañera, sanitario de una pieza, baldosas y/o azulejos blancas y negros, baldosas y/o azulejos de cemento, paredes rosas, suelo de baldosas de cerámica, lavabo integrado, encimera de cuarzo compacto, suelo negro, ducha con puerta con bisagras, encimeras blancas y hornacina
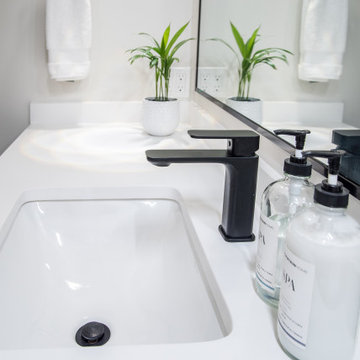
Both the main bathroom and the en suite were out-dated and in need of a serious overhaul. Inspiration for the design of the bathrooms came from the 24x24" Marble Attache Lavish Tile. Using high contrast black and white accents these bathrooms are simple and elegant.

This project involved 2 bathrooms, one in front of the other. Both needed facelifts and more space. We ended up moving the wall to the right out to give the space (see the before photos!) This is the kids' bathroom, so we amped up the graphics and fun with a bold, but classic, floor tile; a blue vanity; mixed finishes; matte black plumbing fixtures; and pops of red and yellow.
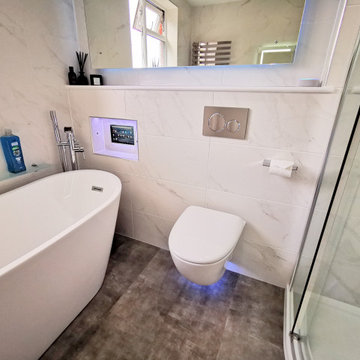
Alexa controlled ultra modern family bathroom. Voice controlled tablet that plays anything through the ceiling speakers. Automatic smart lighting, voice-controlled digital shower and fan. wireless charger and usb outlets. Dual controlled heating
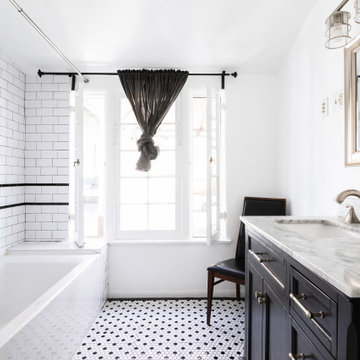
Imagen de cuarto de baño principal, único y de pie de estilo americano de tamaño medio con armarios estilo shaker, puertas de armario negras, bañera empotrada, combinación de ducha y bañera, baldosas y/o azulejos blancas y negros, baldosas y/o azulejos de cemento, paredes blancas, suelo con mosaicos de baldosas, lavabo bajoencimera, encimera de mármol, suelo negro y encimeras grises

Modelo de cuarto de baño principal, doble, flotante y abovedado actual pequeño con armarios con paneles lisos, puertas de armario de madera clara, ducha abierta, sanitario de pared, baldosas y/o azulejos blancas y negros, baldosas y/o azulejos en mosaico, paredes blancas, suelo con mosaicos de baldosas, lavabo sobreencimera, encimera de madera, suelo blanco, ducha abierta, encimeras beige y cuarto de baño
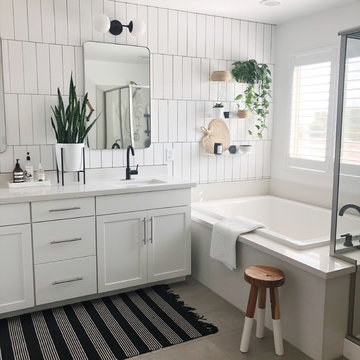
Took this builder grade to Custom on a budget.
Imagen de cuarto de baño principal moderno grande con armarios estilo shaker, puertas de armario blancas, bañera encastrada, ducha esquinera, sanitario de una pieza, baldosas y/o azulejos blancas y negros, baldosas y/o azulejos de cerámica, paredes blancas, suelo de baldosas de cerámica, lavabo bajoencimera, encimera de cuarzo compacto, suelo gris, ducha con puerta con bisagras y encimeras blancas
Imagen de cuarto de baño principal moderno grande con armarios estilo shaker, puertas de armario blancas, bañera encastrada, ducha esquinera, sanitario de una pieza, baldosas y/o azulejos blancas y negros, baldosas y/o azulejos de cerámica, paredes blancas, suelo de baldosas de cerámica, lavabo bajoencimera, encimera de cuarzo compacto, suelo gris, ducha con puerta con bisagras y encimeras blancas

Diseño de cuarto de baño principal clásico renovado grande con armarios abiertos, bañera exenta, ducha esquinera, sanitario de dos piezas, baldosas y/o azulejos blancas y negros, baldosas y/o azulejos de cerámica, paredes grises, suelo de baldosas de porcelana, lavabo tipo consola, suelo negro, ducha con puerta con bisagras y encimeras negras
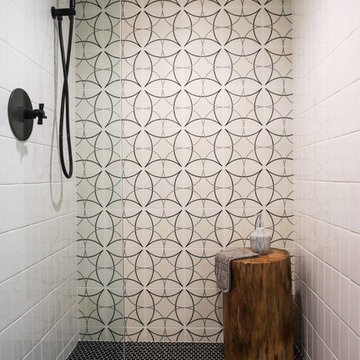
Diseño de cuarto de baño escandinavo con ducha empotrada, baldosas y/o azulejos blancas y negros, baldosas y/o azulejos de cemento, suelo negro y ducha con puerta con bisagras
12.541 ideas para cuartos de baño con baldosas y/o azulejos blancas y negros y todo los azulejos de pared
1
