771 ideas para cuartos de baño con baldosas y/o azulejos beige y encimera de cemento
Filtrar por
Presupuesto
Ordenar por:Popular hoy
21 - 40 de 771 fotos
Artículo 1 de 3
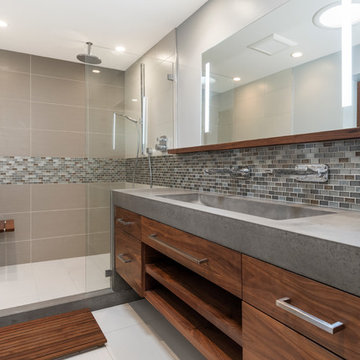
Ejemplo de cuarto de baño principal actual con armarios con paneles lisos, puertas de armario de madera oscura, ducha empotrada, baldosas y/o azulejos beige, baldosas y/o azulejos azules, baldosas y/o azulejos grises, paredes beige, lavabo bajoencimera, encimera de cemento, suelo blanco y ducha abierta
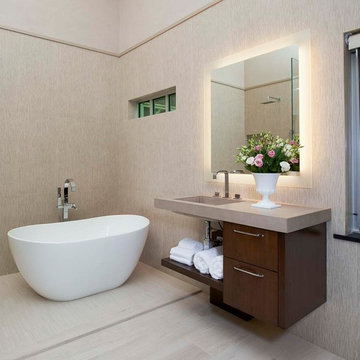
What was once a very outdated single pedestal master bathroom is now a totally reconfigured master bathroom with a full wet room, custom floating His and Her's vanities with integrated cement countertops. I choose the textured tiles on the surrounding wall to give an impression of running water.
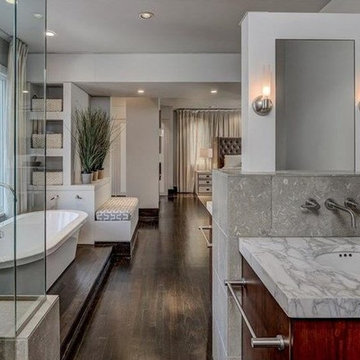
Ejemplo de cuarto de baño principal moderno de tamaño medio con armarios con paneles lisos, puertas de armario de madera en tonos medios, bañera exenta, ducha empotrada, sanitario de dos piezas, baldosas y/o azulejos beige, baldosas y/o azulejos de cerámica, paredes blancas, suelo de madera oscura, lavabo bajoencimera y encimera de cemento

Sumptuous spaces are created throughout the house with the use of dark, moody colors, elegant upholstery with bespoke trim details, unique wall coverings, and natural stone with lots of movement.
The mix of print, pattern, and artwork creates a modern twist on traditional design.
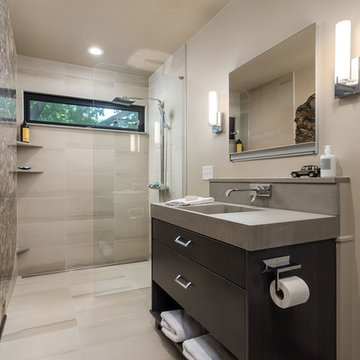
Marshall Evan Photography
Modelo de cuarto de baño actual pequeño sin sin inodoro con armarios con paneles lisos, puertas de armario de madera en tonos medios, sanitario de pared, baldosas y/o azulejos beige, baldosas y/o azulejos de porcelana, paredes beige, suelo de baldosas de porcelana, aseo y ducha, lavabo integrado, encimera de cemento, suelo beige, ducha abierta y encimeras grises
Modelo de cuarto de baño actual pequeño sin sin inodoro con armarios con paneles lisos, puertas de armario de madera en tonos medios, sanitario de pared, baldosas y/o azulejos beige, baldosas y/o azulejos de porcelana, paredes beige, suelo de baldosas de porcelana, aseo y ducha, lavabo integrado, encimera de cemento, suelo beige, ducha abierta y encimeras grises
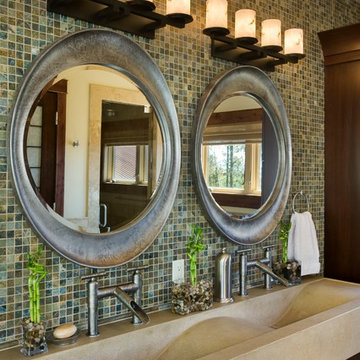
Master Bath featuring Wave Sink and fixtures from Sonoma Forge. Design and Interiors by Trilogy Partners. Featured Architectural Digest May 2010. Photo Roger Wade Photography
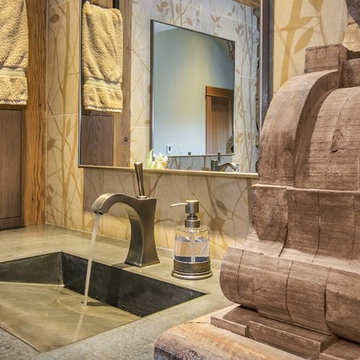
This exquisite master suite combines rough hewn reclaimed wood, custom milled reclaimed fir, VG fir, hot rolled steel, custom barn doors, stone, concrete counters and hearths and limestone plaster for a truly one of kind space. The suite's entrance hall showcases three gorgeous barn doors hand made from from reclaimed jarrah and fir. Behind one of the doors is the office, which was designed to precisely suit my clients' needs. The built in's house a small desk, Sub Zero undercounter refrigerator and Miele built in espresso machine. The leather swivel chairs, slate and iron end tables from a Montana artist and dual function ottomans keep the space very usable while still beautiful. The walls are painted in dry erase paint, allowing every square inch of wall space to be used for business strategizing and planning. The limestone plaster fireplace warms the space and brings another texture to the room. Through another barn door is the stunning 20' x 23' master bedroom. The VG fir beams have a channel routed in the top containing LED rope light, illuminating the soaring VG fir ceiling. The bronze chandelier from France is a free form shape, providing contrast to all the horizontal lines in the room. The show piece is definitely the 150 year old reclaimed jarrah wood used on the bed wall. The gray tones coordinate beautifully with all the warmth from the fir. We custom designed the panelized fireplace surround with inset wood storage in hot rolled steel. The cantilevered concrete hearth adds depth to the sleek steel. Opposite the bed is a fir 18' wide bifold door, allowing my outdoor-loving clients to feel as one with their gorgeous property. The final space is a dream bath suite, with sauna, steam shower, sunken tub, fireplace and custom vanities. The glazed wood vanities were designed with all drawers to maximize function. We topped the vanities with antique corbels and a reclaimed fir soffit and corner column for a dramatic design. The corner column houses spring loaded magnetic doors, hiding away all the bathroom necessities that require plugs. The concrete countertop on the vanities has integral sinks and a low profile contemporary design. The soaking tub is sunk into a bed of Mexican beach pebbles and clad in reclaimed jarrah and steel. The custom steel and tile fireplace is beautiful and warms the bathroom nicely on cool Pacific Northwest days.
www.cascadepromedia.com
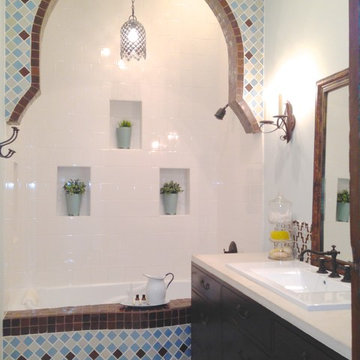
Carol Estrada
Modelo de cuarto de baño principal tradicional renovado con lavabo encastrado, armarios con paneles lisos, puertas de armario de madera en tonos medios, encimera de cemento, bañera encastrada sin remate, sanitario de una pieza, baldosas y/o azulejos beige, paredes azules y suelo de baldosas de porcelana
Modelo de cuarto de baño principal tradicional renovado con lavabo encastrado, armarios con paneles lisos, puertas de armario de madera en tonos medios, encimera de cemento, bañera encastrada sin remate, sanitario de una pieza, baldosas y/o azulejos beige, paredes azules y suelo de baldosas de porcelana
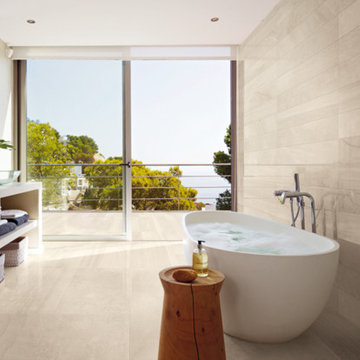
Modelo de cuarto de baño principal contemporáneo de tamaño medio con lavabo sobreencimera, armarios abiertos, encimera de cemento, bañera exenta, baldosas y/o azulejos beige, paredes beige, puertas de armario beige, baldosas y/o azulejos de porcelana y suelo de baldosas de porcelana
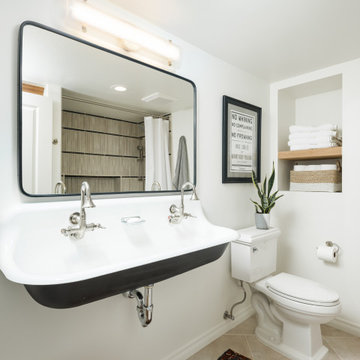
Adding double faucets in a wall mounted sink to this guest bathroom is such a fun way for the kids to brush their teeth. Keeping the walls white and adding neutral tile and finishes makes the room feel fresh and clean.
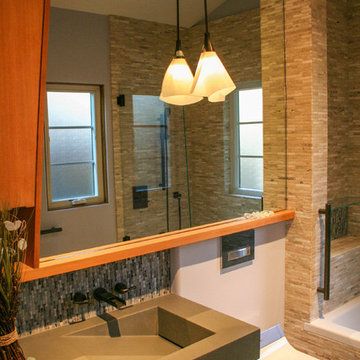
Sonoma Cast Stone ramp sink in floating cast concrete countertop
Photo credit; Devon Carlock
Color Consulting: Penelope Jones Interior Design
Diseño de cuarto de baño principal tradicional renovado de tamaño medio con lavabo integrado, armarios con paneles lisos, puertas de armario de madera oscura, encimera de cemento, bañera encastrada, sanitario de pared, baldosas y/o azulejos de vidrio, suelo de piedra caliza, baldosas y/o azulejos beige y paredes azules
Diseño de cuarto de baño principal tradicional renovado de tamaño medio con lavabo integrado, armarios con paneles lisos, puertas de armario de madera oscura, encimera de cemento, bañera encastrada, sanitario de pared, baldosas y/o azulejos de vidrio, suelo de piedra caliza, baldosas y/o azulejos beige y paredes azules
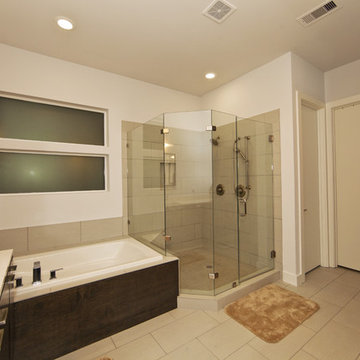
Modelo de cuarto de baño principal actual con armarios con paneles lisos, puertas de armario de madera en tonos medios, bañera encastrada, ducha esquinera, sanitario de una pieza, baldosas y/o azulejos beige, baldosas y/o azulejos de cerámica, paredes blancas, suelo de baldosas de porcelana, lavabo sobreencimera y encimera de cemento
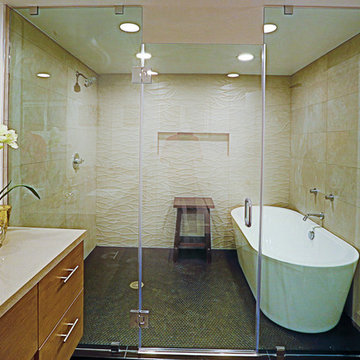
Bedroom of the remodeled house construction in Studio City which included installation of wallpaper, wall mounted lamps and bedroom furniture.
Ejemplo de cuarto de baño tradicional pequeño con paredes blancas, suelo de madera oscura, suelo marrón, armarios con paneles lisos, puertas de armario de madera clara, bañera exenta, ducha empotrada, baldosas y/o azulejos beige, baldosas y/o azulejos de cerámica, aseo y ducha, lavabo bajoencimera, encimera de cemento, ducha con puerta con bisagras, encimeras beige y sanitario de una pieza
Ejemplo de cuarto de baño tradicional pequeño con paredes blancas, suelo de madera oscura, suelo marrón, armarios con paneles lisos, puertas de armario de madera clara, bañera exenta, ducha empotrada, baldosas y/o azulejos beige, baldosas y/o azulejos de cerámica, aseo y ducha, lavabo bajoencimera, encimera de cemento, ducha con puerta con bisagras, encimeras beige y sanitario de una pieza

This 3200 square foot home features a maintenance free exterior of LP Smartside, corrugated aluminum roofing, and native prairie landscaping. The design of the structure is intended to mimic the architectural lines of classic farm buildings. The outdoor living areas are as important to this home as the interior spaces; covered and exposed porches, field stone patios and an enclosed screen porch all offer expansive views of the surrounding meadow and tree line.
The home’s interior combines rustic timbers and soaring spaces which would have traditionally been reserved for the barn and outbuildings, with classic finishes customarily found in the family homestead. Walls of windows and cathedral ceilings invite the outdoors in. Locally sourced reclaimed posts and beams, wide plank white oak flooring and a Door County fieldstone fireplace juxtapose with classic white cabinetry and millwork, tongue and groove wainscoting and a color palate of softened paint hues, tiles and fabrics to create a completely unique Door County homestead.
Mitch Wise Design, Inc.
Richard Steinberger Photography

Master bathroom vanity, two person shower and toilet room beyond. Floor tile is 12x24" limestone tile by Daltile (Arctic Grey Limestone Collection).
Photography by Ross Van Pelt
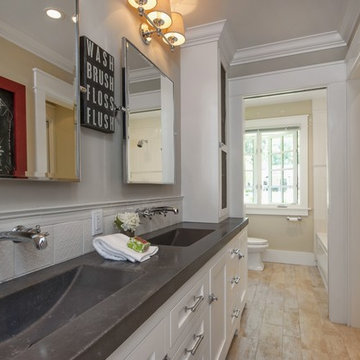
Diseño de cuarto de baño tradicional con lavabo integrado, puertas de armario blancas, baldosas y/o azulejos beige, baldosas y/o azulejos blancos y encimera de cemento
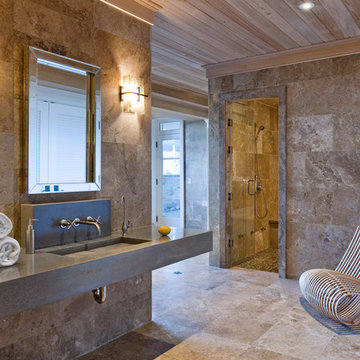
Spa concrete sink
Diseño de cuarto de baño actual con lavabo integrado, encimera de cemento, ducha a ras de suelo, baldosas y/o azulejos beige y piedra
Diseño de cuarto de baño actual con lavabo integrado, encimera de cemento, ducha a ras de suelo, baldosas y/o azulejos beige y piedra

Builder: John Kraemer & Sons | Photography: Landmark Photography
Imagen de cuarto de baño principal moderno pequeño con armarios con paneles lisos, puertas de armario de madera oscura, bañera exenta, ducha a ras de suelo, baldosas y/o azulejos beige, baldosas y/o azulejos de piedra, paredes beige, suelo de baldosas de cerámica, lavabo integrado y encimera de cemento
Imagen de cuarto de baño principal moderno pequeño con armarios con paneles lisos, puertas de armario de madera oscura, bañera exenta, ducha a ras de suelo, baldosas y/o azulejos beige, baldosas y/o azulejos de piedra, paredes beige, suelo de baldosas de cerámica, lavabo integrado y encimera de cemento
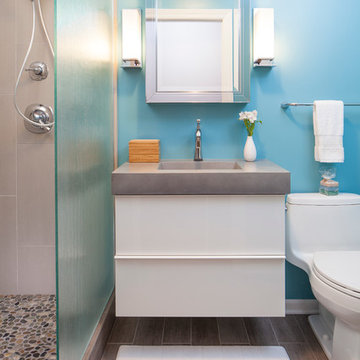
A tub shower transformed into a standing open shower. A concrete composite vanity top incorporates the sink and counter making it low maintenance.
Photography by
Jacob Hand

What was once a very outdated single pedestal master bathroom is now a totally reconfigured master bathroom with a full wet room, custom floating His and Her's vanities with integrated cement countertops. I choose the textured tiles on the surrounding wall to give an impression of running water.
771 ideas para cuartos de baño con baldosas y/o azulejos beige y encimera de cemento
2