1.375 ideas para cuartos de baño con bidé y baldosas y/o azulejos beige
Filtrar por
Presupuesto
Ordenar por:Popular hoy
1 - 20 de 1375 fotos
Artículo 1 de 3

Studio Fabula
Modelo de cuarto de baño actual de tamaño medio con paredes grises, suelo de baldosas de porcelana, armarios con paneles lisos, puertas de armario blancas, bidé, lavabo sobreencimera, ducha con puerta con bisagras, encimeras negras, baldosas y/o azulejos beige, baldosas y/o azulejos grises y suelo beige
Modelo de cuarto de baño actual de tamaño medio con paredes grises, suelo de baldosas de porcelana, armarios con paneles lisos, puertas de armario blancas, bidé, lavabo sobreencimera, ducha con puerta con bisagras, encimeras negras, baldosas y/o azulejos beige, baldosas y/o azulejos grises y suelo beige

Bubbles BathroomsEvery detail of the bathroom layout has been carefully considered, with the spa positioned for easy viewing of the television and the toilet area which encompasses a toilet and bidet, hidden out of sight behind a unique feature wall. Super luxury bathroom. Designed & built by http://bubblesbathrooms.com.au/
Bubbles Bathrooms - Timeless Luxury Bathroom

This beautiful French Provincial home is set on 10 acres, nestled perfectly in the oak trees. The original home was built in 1974 and had two large additions added; a great room in 1990 and a main floor master suite in 2001. This was my dream project: a full gut renovation of the entire 4,300 square foot home! I contracted the project myself, and we finished the interior remodel in just six months. The exterior received complete attention as well. The 1970s mottled brown brick went white to completely transform the look from dated to classic French. Inside, walls were removed and doorways widened to create an open floor plan that functions so well for everyday living as well as entertaining. The white walls and white trim make everything new, fresh and bright. It is so rewarding to see something old transformed into something new, more beautiful and more functional.

Архитектор Соколов Кирилл
Modelo de cuarto de baño principal contemporáneo pequeño con armarios con paneles lisos, puertas de armario de madera en tonos medios, bañera empotrada, bidé, baldosas y/o azulejos beige, baldosas y/o azulejos de porcelana, suelo de baldosas de porcelana, encimera de cuarzo compacto, suelo marrón, encimeras blancas y lavabo sobreencimera
Modelo de cuarto de baño principal contemporáneo pequeño con armarios con paneles lisos, puertas de armario de madera en tonos medios, bañera empotrada, bidé, baldosas y/o azulejos beige, baldosas y/o azulejos de porcelana, suelo de baldosas de porcelana, encimera de cuarzo compacto, suelo marrón, encimeras blancas y lavabo sobreencimera

warm modern masculine primary suite
Diseño de cuarto de baño doble, flotante y abovedado contemporáneo grande con armarios con paneles lisos, puertas de armario marrones, bañera exenta, ducha empotrada, bidé, baldosas y/o azulejos beige, baldosas y/o azulejos de cerámica, paredes blancas, suelo de baldosas de porcelana, lavabo bajoencimera, encimera de esteatita, suelo negro, ducha abierta, encimeras negras, banco de ducha y madera
Diseño de cuarto de baño doble, flotante y abovedado contemporáneo grande con armarios con paneles lisos, puertas de armario marrones, bañera exenta, ducha empotrada, bidé, baldosas y/o azulejos beige, baldosas y/o azulejos de cerámica, paredes blancas, suelo de baldosas de porcelana, lavabo bajoencimera, encimera de esteatita, suelo negro, ducha abierta, encimeras negras, banco de ducha y madera

Welcome to the Grove Street Master Bathroom Wellness Retreat. We designed this bathroom with the Lotus being the center of the design. This is our Dark Bronze finish with coordinating light, with a customized Engineered Quartz Benchtop. It also features a curbless design and shelving behind the feature wall. If you'd like to know more check out our website www.hollspa.com.
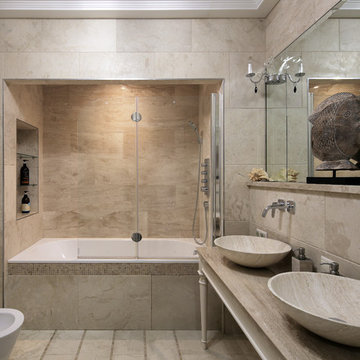
Архитектор Александр Петунин,
интерьер Анна Полева, Жанна Орлова,
строительство ПАЛЕКС дома из клееного бруса
Modelo de cuarto de baño principal tradicional renovado grande con bañera empotrada, combinación de ducha y bañera, bidé, baldosas y/o azulejos beige, baldosas y/o azulejos de travertino, suelo de travertino, encimera de mármol, suelo beige, encimeras beige y lavabo sobreencimera
Modelo de cuarto de baño principal tradicional renovado grande con bañera empotrada, combinación de ducha y bañera, bidé, baldosas y/o azulejos beige, baldosas y/o azulejos de travertino, suelo de travertino, encimera de mármol, suelo beige, encimeras beige y lavabo sobreencimera

This fireplace adds a touch of class, and a great way to start these cooler PNW days. The MTI soaking/jetted tub is the ultimate way to wind down, and is designed with a view of the fireplace. Textural Japanese tile surrounds the fireplace, with a floating walnut mantle. If you would rather have a view of the backyard, that is fine, too - either way, it is a winner!

Primary and Guest en-suite remodel
Ejemplo de cuarto de baño principal, único y a medida tradicional renovado extra grande con armarios con paneles empotrados, puertas de armario de madera oscura, ducha esquinera, bidé, baldosas y/o azulejos beige, baldosas y/o azulejos de mármol, paredes azules, suelo de baldosas de porcelana, lavabo bajoencimera, encimera de cuarzo compacto, suelo beige, ducha con puerta con bisagras, encimeras beige y banco de ducha
Ejemplo de cuarto de baño principal, único y a medida tradicional renovado extra grande con armarios con paneles empotrados, puertas de armario de madera oscura, ducha esquinera, bidé, baldosas y/o azulejos beige, baldosas y/o azulejos de mármol, paredes azules, suelo de baldosas de porcelana, lavabo bajoencimera, encimera de cuarzo compacto, suelo beige, ducha con puerta con bisagras, encimeras beige y banco de ducha
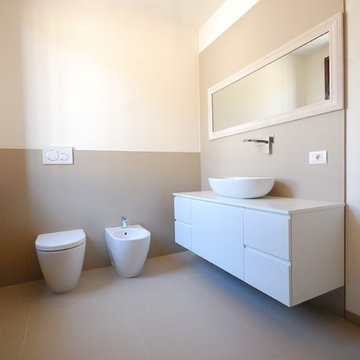
© Federica Carpanini
Modelo de cuarto de baño actual con armarios con paneles lisos, puertas de armario blancas, bidé, aseo y ducha, lavabo sobreencimera, encimeras blancas, baldosas y/o azulejos beige, baldosas y/o azulejos grises, paredes blancas y suelo gris
Modelo de cuarto de baño actual con armarios con paneles lisos, puertas de armario blancas, bidé, aseo y ducha, lavabo sobreencimera, encimeras blancas, baldosas y/o azulejos beige, baldosas y/o azulejos grises, paredes blancas y suelo gris

This modern primary bath is a study in texture and contrast. The textured porcelain walls behind the vanity and freestanding tub add interest and contrast with the window wall's dark charcoal cork wallpaper. Large format limestone floors contrast beautifully against the light wood vanity. The porcelain countertop waterfalls over the vanity front to add a touch of modern drama and the geometric light fixtures add a visual punch. The 70" tall, angled frame mirrors add height and draw the eye up to the 10' ceiling. The textural tile is repeated again in the horizontal shower niche to tie all areas of the bathroom together. The shower features dual shower heads and a rain shower, along with body sprays to ease tired muscles. The modern angled soaking tub and bidet toilet round of the luxury features in this showstopping primary bath.
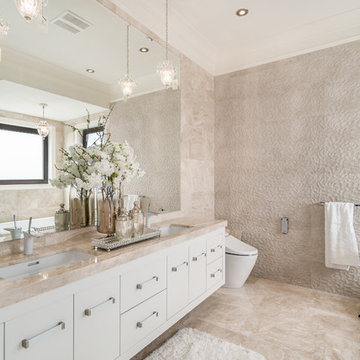
Foto de cuarto de baño principal clásico renovado grande con armarios con paneles lisos, puertas de armario blancas, bañera encastrada, ducha empotrada, bidé, baldosas y/o azulejos beige, baldosas y/o azulejos de piedra, paredes beige, suelo de mármol, lavabo bajoencimera, encimera de mármol, suelo beige y ducha con puerta con bisagras
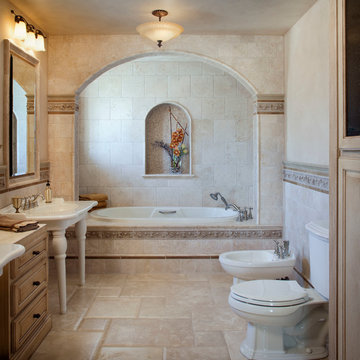
Photography by Chipper Hatter
Foto de cuarto de baño mediterráneo con armarios con paneles con relieve, puertas de armario de madera clara, encimera de mármol, jacuzzi, bidé, baldosas y/o azulejos beige, baldosas y/o azulejos de piedra y lavabo con pedestal
Foto de cuarto de baño mediterráneo con armarios con paneles con relieve, puertas de armario de madera clara, encimera de mármol, jacuzzi, bidé, baldosas y/o azulejos beige, baldosas y/o azulejos de piedra y lavabo con pedestal

The clunky tub, not wanted, and tiled deck was swapped out for one grand shower. For more information about this remodeling including before pictures click on this link https://reviveremodeling.com/project/starting-your-day-in-a-room-you-love/

The relaxed vibe of this vacation home carries through to the spa-like master bathroom to create a feeling of tranquility.
Ejemplo de cuarto de baño principal costero grande con armarios estilo shaker, puertas de armario verdes, bañera exenta, ducha doble, bidé, baldosas y/o azulejos beige, baldosas y/o azulejos de mármol, paredes beige, suelo de madera clara, lavabo encastrado, encimera de mármol, suelo gris y ducha con puerta con bisagras
Ejemplo de cuarto de baño principal costero grande con armarios estilo shaker, puertas de armario verdes, bañera exenta, ducha doble, bidé, baldosas y/o azulejos beige, baldosas y/o azulejos de mármol, paredes beige, suelo de madera clara, lavabo encastrado, encimera de mármol, suelo gris y ducha con puerta con bisagras
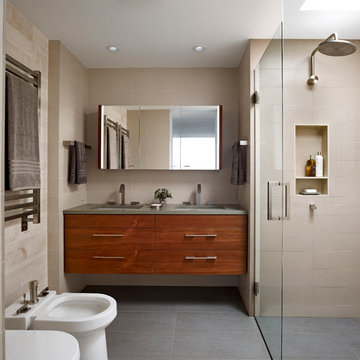
A wall-mounted double vanity, curbless shower, towel warmers, and both a bidet and toilet are featured in the master bath.
© Jeffrey Totaro, photographer

This Waukesha bathroom remodel was unique because the homeowner needed wheelchair accessibility. We designed a beautiful master bathroom and met the client’s ADA bathroom requirements.
Original Space
The old bathroom layout was not functional or safe. The client could not get in and out of the shower or maneuver around the vanity or toilet. The goal of this project was ADA accessibility.
ADA Bathroom Requirements
All elements of this bathroom and shower were discussed and planned. Every element of this Waukesha master bathroom is designed to meet the unique needs of the client. Designing an ADA bathroom requires thoughtful consideration of showering needs.
Open Floor Plan – A more open floor plan allows for the rotation of the wheelchair. A 5-foot turning radius allows the wheelchair full access to the space.
Doorways – Sliding barn doors open with minimal force. The doorways are 36” to accommodate a wheelchair.
Curbless Shower – To create an ADA shower, we raised the sub floor level in the bedroom. There is a small rise at the bedroom door and the bathroom door. There is a seamless transition to the shower from the bathroom tile floor.
Grab Bars – Decorative grab bars were installed in the shower, next to the toilet and next to the sink (towel bar).
Handheld Showerhead – The handheld Delta Palm Shower slips over the hand for easy showering.
Shower Shelves – The shower storage shelves are minimalistic and function as handhold points.
Non-Slip Surface – Small herringbone ceramic tile on the shower floor prevents slipping.
ADA Vanity – We designed and installed a wheelchair accessible bathroom vanity. It has clearance under the cabinet and insulated pipes.
Lever Faucet – The faucet is offset so the client could reach it easier. We installed a lever operated faucet that is easy to turn on/off.
Integrated Counter/Sink – The solid surface counter and sink is durable and easy to clean.
ADA Toilet – The client requested a bidet toilet with a self opening and closing lid. ADA bathroom requirements for toilets specify a taller height and more clearance.
Heated Floors – WarmlyYours heated floors add comfort to this beautiful space.
Linen Cabinet – A custom linen cabinet stores the homeowners towels and toiletries.
Style
The design of this bathroom is light and airy with neutral tile and simple patterns. The cabinetry matches the existing oak woodwork throughout the home.
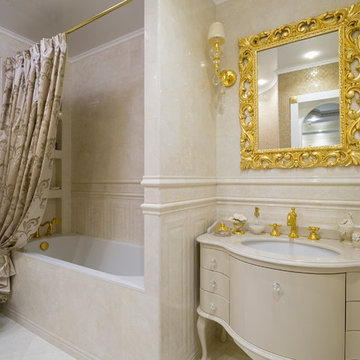
Как и другие помещения квартиры, ванная комната решена в светлых тонах с золотистым декором. Интересные акценты в ее дизайн внесли золотая итальянская мозаика и фурнитура в тон ей. Автор проекта: Уфимцева Анастасия.

We were excited when the homeowners of this project approached us to help them with their whole house remodel as this is a historic preservation project. The historical society has approved this remodel. As part of that distinction we had to honor the original look of the home; keeping the façade updated but intact. For example the doors and windows are new but they were made as replicas to the originals. The homeowners were relocating from the Inland Empire to be closer to their daughter and grandchildren. One of their requests was additional living space. In order to achieve this we added a second story to the home while ensuring that it was in character with the original structure. The interior of the home is all new. It features all new plumbing, electrical and HVAC. Although the home is a Spanish Revival the homeowners style on the interior of the home is very traditional. The project features a home gym as it is important to the homeowners to stay healthy and fit. The kitchen / great room was designed so that the homewoners could spend time with their daughter and her children. The home features two master bedroom suites. One is upstairs and the other one is down stairs. The homeowners prefer to use the downstairs version as they are not forced to use the stairs. They have left the upstairs master suite as a guest suite.
Enjoy some of the before and after images of this project:
http://www.houzz.com/discussions/3549200/old-garage-office-turned-gym-in-los-angeles
http://www.houzz.com/discussions/3558821/la-face-lift-for-the-patio
http://www.houzz.com/discussions/3569717/la-kitchen-remodel
http://www.houzz.com/discussions/3579013/los-angeles-entry-hall
http://www.houzz.com/discussions/3592549/exterior-shots-of-a-whole-house-remodel-in-la
http://www.houzz.com/discussions/3607481/living-dining-rooms-become-a-library-and-formal-dining-room-in-la
http://www.houzz.com/discussions/3628842/bathroom-makeover-in-los-angeles-ca
http://www.houzz.com/discussions/3640770/sweet-dreams-la-bedroom-remodels
Exterior: Approved by the historical society as a Spanish Revival, the second story of this home was an addition. All of the windows and doors were replicated to match the original styling of the house. The roof is a combination of Gable and Hip and is made of red clay tile. The arched door and windows are typical of Spanish Revival. The home also features a Juliette Balcony and window.
Library / Living Room: The library offers Pocket Doors and custom bookcases.
Powder Room: This powder room has a black toilet and Herringbone travertine.
Kitchen: This kitchen was designed for someone who likes to cook! It features a Pot Filler, a peninsula and an island, a prep sink in the island, and cookbook storage on the end of the peninsula. The homeowners opted for a mix of stainless and paneled appliances. Although they have a formal dining room they wanted a casual breakfast area to enjoy informal meals with their grandchildren. The kitchen also utilizes a mix of recessed lighting and pendant lights. A wine refrigerator and outlets conveniently located on the island and around the backsplash are the modern updates that were important to the homeowners.
Master bath: The master bath enjoys both a soaking tub and a large shower with body sprayers and hand held. For privacy, the bidet was placed in a water closet next to the shower. There is plenty of counter space in this bathroom which even includes a makeup table.
Staircase: The staircase features a decorative niche
Upstairs master suite: The upstairs master suite features the Juliette balcony
Outside: Wanting to take advantage of southern California living the homeowners requested an outdoor kitchen complete with retractable awning. The fountain and lounging furniture keep it light.
Home gym: This gym comes completed with rubberized floor covering and dedicated bathroom. It also features its own HVAC system and wall mounted TV.
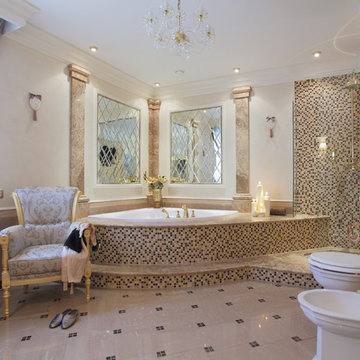
Foto de cuarto de baño principal clásico extra grande con bañera esquinera, ducha esquinera, bidé, baldosas y/o azulejos beige, baldosas y/o azulejos en mosaico y paredes beige
1.375 ideas para cuartos de baño con bidé y baldosas y/o azulejos beige
1