33.704 ideas para cuartos de baño con aseo y ducha
Filtrar por
Presupuesto
Ordenar por:Popular hoy
121 - 140 de 33.704 fotos
Artículo 1 de 3

Luxurious Walk-in Bathtub with Chrome Accessories (Closed Door)
Diseño de cuarto de baño minimalista de tamaño medio con armarios con paneles empotrados, puertas de armario de madera en tonos medios, bañera japonesa, sanitario de dos piezas, baldosas y/o azulejos beige, baldosas y/o azulejos marrones, baldosas y/o azulejos de cerámica, paredes beige, suelo de baldosas de cerámica, aseo y ducha, lavabo bajoencimera y encimera de acrílico
Diseño de cuarto de baño minimalista de tamaño medio con armarios con paneles empotrados, puertas de armario de madera en tonos medios, bañera japonesa, sanitario de dos piezas, baldosas y/o azulejos beige, baldosas y/o azulejos marrones, baldosas y/o azulejos de cerámica, paredes beige, suelo de baldosas de cerámica, aseo y ducha, lavabo bajoencimera y encimera de acrílico
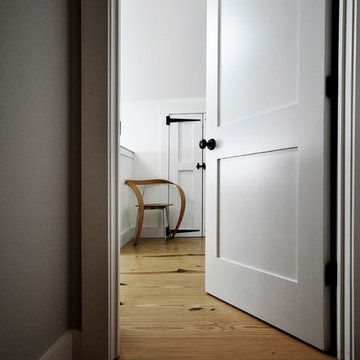
Veronica Decca
Foto de cuarto de baño de estilo de casa de campo de tamaño medio con lavabo integrado, armarios con paneles lisos, puertas de armario de madera en tonos medios, encimera de mármol, ducha empotrada, sanitario de una pieza, baldosas y/o azulejos grises, baldosas y/o azulejos de cemento, paredes grises, suelo de madera clara y aseo y ducha
Foto de cuarto de baño de estilo de casa de campo de tamaño medio con lavabo integrado, armarios con paneles lisos, puertas de armario de madera en tonos medios, encimera de mármol, ducha empotrada, sanitario de una pieza, baldosas y/o azulejos grises, baldosas y/o azulejos de cemento, paredes grises, suelo de madera clara y aseo y ducha
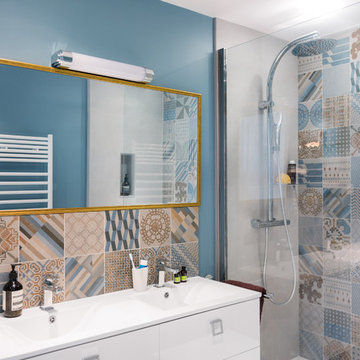
Cyrille Robin
Modelo de cuarto de baño azulejo de dos tonos contemporáneo de tamaño medio con lavabo integrado, ducha empotrada, baldosas y/o azulejos multicolor, paredes azules y aseo y ducha
Modelo de cuarto de baño azulejo de dos tonos contemporáneo de tamaño medio con lavabo integrado, ducha empotrada, baldosas y/o azulejos multicolor, paredes azules y aseo y ducha
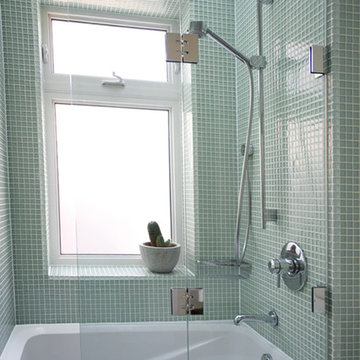
Double panel tub enclosure
Total wdith 40" or 2/3rds of tub width
Fixed panel 20" + Moving Door 20" wide
Height 60"
Allows easy access to faucets and cleaning
Modern design keeps bathroom looking open
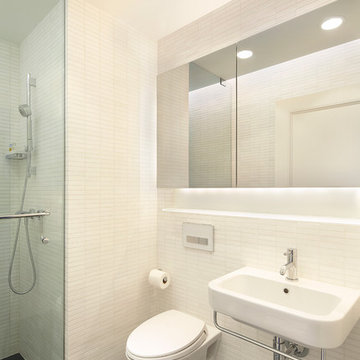
This renovation project updates an existing New York 1920s apartment with a modern sensibility.
Replacing the cellular pre-war layout of the central spaces with a built-in walnut credenza and white lacquer side board effectively opens the plan to create a unified and spacious living area. The back side of the full-height dining room side-board screens views from the entrance foyer. The modern design of the new built-ins at center of the space is balanced by perimeter radiator covers and a full-height bookshelf which work with the period trim detail.
The new powder room features white thassos wall tiles, robern medicine cabinets with custom cove lighting, a custom translucent glass shelf, frameless glass shower, and a wall-hung toilet and sink to create a very clean look. The floor is honed Concordia schist.
Photography: Mikiko Kikuyama

Guest Bathroom :
Adams + Beasley Associates, Custom Builders : Photo by Eric Roth : Interior Design by Lewis Interiors
A small guest bathroom is given some high drama with a mosaic patterned tile ceiling in the shower, high-gloss cabinetry and recessed medicine cabinet, and bold wallpaper.
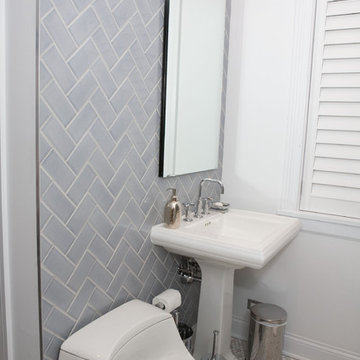
Modelo de cuarto de baño clásico pequeño con bañera empotrada, sanitario de una pieza, baldosas y/o azulejos azules, paredes blancas, suelo con mosaicos de baldosas, aseo y ducha, lavabo con pedestal y baldosas y/o azulejos de cemento

Photography by:
Connie Anderson Photography
Diseño de cuarto de baño clásico pequeño con lavabo con pedestal, encimera de mármol, sanitario de una pieza, baldosas y/o azulejos blancos, baldosas y/o azulejos de cemento, paredes grises, suelo con mosaicos de baldosas, armarios tipo vitrina, puertas de armario blancas, ducha abierta, aseo y ducha, suelo blanco y ducha con cortina
Diseño de cuarto de baño clásico pequeño con lavabo con pedestal, encimera de mármol, sanitario de una pieza, baldosas y/o azulejos blancos, baldosas y/o azulejos de cemento, paredes grises, suelo con mosaicos de baldosas, armarios tipo vitrina, puertas de armario blancas, ducha abierta, aseo y ducha, suelo blanco y ducha con cortina

The continuous curvilinear manufacture without any joinings is a precious feature which gives lightness to the furniture with delicate natural lines.
Ejemplo de cuarto de baño moderno pequeño con lavabo integrado, armarios tipo mueble, puertas de armario de madera clara, baldosas y/o azulejos azules, baldosas y/o azulejos de cerámica, paredes azules, suelo de baldosas de cerámica, aseo y ducha, bañera exenta, ducha esquinera y sanitario de dos piezas
Ejemplo de cuarto de baño moderno pequeño con lavabo integrado, armarios tipo mueble, puertas de armario de madera clara, baldosas y/o azulejos azules, baldosas y/o azulejos de cerámica, paredes azules, suelo de baldosas de cerámica, aseo y ducha, bañera exenta, ducha esquinera y sanitario de dos piezas
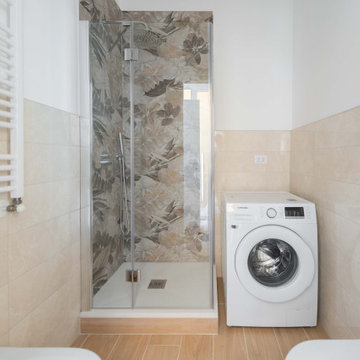
Diseño de cuarto de baño único y de pie minimalista pequeño con ducha esquinera, baldosas y/o azulejos beige, paredes blancas, aseo y ducha y suelo de baldosas de porcelana
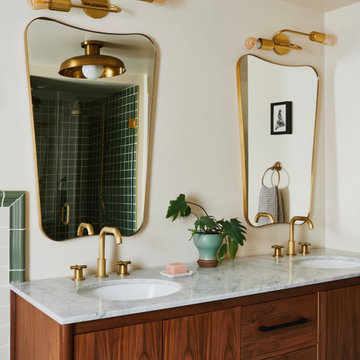
Step inside Ericka Hart’s favorite room. The primary bathroom in Ericka’s renovated Victorian home was transformed into an elegant haven thanks to 2” Hexagon Tile in Chateau and Basalt across the floor, 3x3 Ceramic Tile in Peabody surrounding the shower and tub, and a wainscot of 3x6 Chateau bracketed by Peabody 4x4 and Polias Trim.
Design: Ericka Hart
Photos: Kelly Marshall
Product Shown: Peabody 3x3 Straight Set Sheeted, Basalt 2" Hexagon Sheeted, Chateau 2" Hexagon Sheeted, Chateau 3x6, Polias Trim Peabody
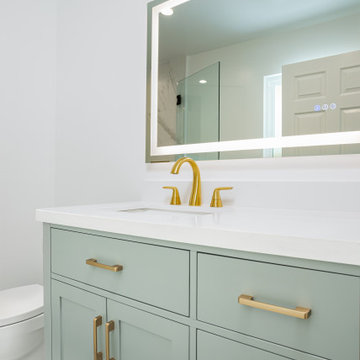
The Granada Hills ADU project was designed from the beginning to be a replacement home for the aging mother and father of this wonderful client.
The goal was to reach the max. allowed ADU size but at the same time to not affect the backyard with a pricey addition and not to build up and block the hillside view of the property.
The final trick was a combination of all 3 options!
We converted an extra-large 3 car garage, added about 300sq. half on the front and half on the back and the biggest trick was incorporating the existing main house guest bedroom and bath into the mix.
Final result was an amazingly large and open 1100+sq 2Br+2Ba with a dedicated laundry/utility room and huge vaulted ceiling open space for the kitchen, living room and dining area.
Since the parents were reaching an age where assistance will be required the entire home was done with ADA requirements in mind, both bathrooms are fully equipped with many helpful grab bars and both showers are curb less so no need to worry about a step.
It’s hard to notice by the photos by the roof is a hip roof, this means exposed beams, king post and huge rafter beams that were covered with real oak wood and stained to create a contrasting effect to the lighter and brighter wood floor and color scheme.
Systems wise we have a brand new electrical 3.5-ton AC unit, a 400 AMP new main panel with 2 new sub panels and of course my favorite an 80amp electrical tankless water heater and recirculation pump.
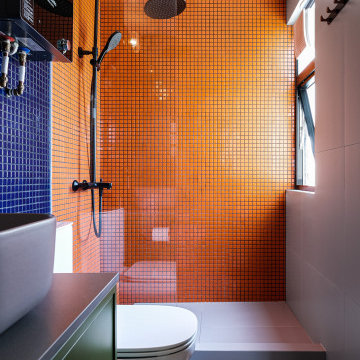
‘Pedro Almodóvar - The Human Voice’
Diseño de cuarto de baño único y a medida actual pequeño con armarios con paneles lisos, puertas de armario verdes, ducha abierta, bidé, baldosas y/o azulejos naranja, baldosas y/o azulejos en mosaico, parades naranjas, suelo de baldosas de cerámica, aseo y ducha, lavabo tipo consola, encimera de piedra caliza, suelo gris, ducha abierta y encimeras grises
Diseño de cuarto de baño único y a medida actual pequeño con armarios con paneles lisos, puertas de armario verdes, ducha abierta, bidé, baldosas y/o azulejos naranja, baldosas y/o azulejos en mosaico, parades naranjas, suelo de baldosas de cerámica, aseo y ducha, lavabo tipo consola, encimera de piedra caliza, suelo gris, ducha abierta y encimeras grises

This tiny bathroom got a facelift and more room by removing a closet on the other side of the wall. What used to be just a sink and toilet became a 3/4 bath with a full walk in shower!

The newly remodeled hall bath was made more spacious with the addition of a wall-hung toilet. The soffit at the tub was removed, making the space more open and bright. The bold black and white tile and fixtures paired with the green walls matched the homeowners' personality and style.

Example of a classic farmhouse style bathroom that lightens up the room and creates a unique look with tile to wood contrast.
Diseño de cuarto de baño único y de pie campestre de tamaño medio con armarios con paneles empotrados, puertas de armario de madera clara, ducha empotrada, sanitario de una pieza, baldosas y/o azulejos blancos, baldosas y/o azulejos de cemento, paredes beige, suelo de baldosas de cerámica, aseo y ducha, lavabo encastrado, encimera de mármol, suelo multicolor, ducha abierta, encimeras blancas y cuarto de baño
Diseño de cuarto de baño único y de pie campestre de tamaño medio con armarios con paneles empotrados, puertas de armario de madera clara, ducha empotrada, sanitario de una pieza, baldosas y/o azulejos blancos, baldosas y/o azulejos de cemento, paredes beige, suelo de baldosas de cerámica, aseo y ducha, lavabo encastrado, encimera de mármol, suelo multicolor, ducha abierta, encimeras blancas y cuarto de baño
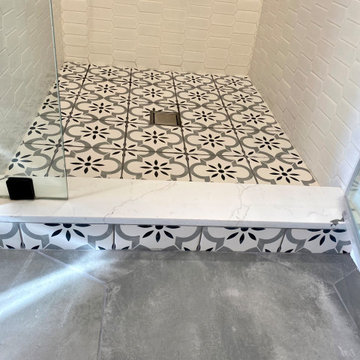
Next door to the laundry is guest bath. We opened up the shower area, re-tiled in a stunning picket tile and mosaic floor. We kept the room open and clean with an iron pedestal sink and framed mirror. The room is clean, contemporary, and lasting.
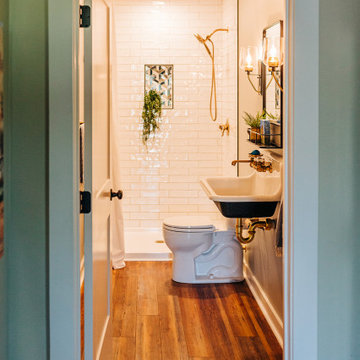
This bathroom was added to a much needed playroom addition. It needed to be very functional and a great place to rinse off, and clean up messy kids and messy dogs. The accent tile in the niche is a wonderful glass mosaic with just a little pop of color.

This lovely guest bath features herringbone tile floor, frameless glass shower enclosure, and marble wall tiles. The espresso stained wood vanity is topped with a quartz countertop, undermount sink and wall mounted faucet.

This beautiful small guest bathroom was completely transformed. Matte porcelain tiles in varying sizes and patterns were used throughout. To make the space appear larger we used a vanity with an open shelf on the bottom and a frameless bypass shower door.
33.704 ideas para cuartos de baño con aseo y ducha
7