33.704 ideas para cuartos de baño con aseo y ducha
Filtrar por
Presupuesto
Ordenar por:Popular hoy
41 - 60 de 33.704 fotos
Artículo 1 de 3

Diseño de cuarto de baño único y a medida tradicional renovado de tamaño medio con armarios estilo shaker, puertas de armario grises, bañera empotrada, ducha empotrada, sanitario de una pieza, baldosas y/o azulejos blancos, baldosas y/o azulejos de cerámica, paredes multicolor, suelo de baldosas de cerámica, lavabo bajoencimera, encimera de cuarzo compacto, suelo blanco, ducha abierta, encimeras blancas, papel pintado y aseo y ducha

Modelo de cuarto de baño único y de pie industrial pequeño con armarios con paneles lisos, puertas de armario grises, ducha esquinera, sanitario de pared, baldosas y/o azulejos blancos, baldosas y/o azulejos de cerámica, paredes verdes, suelo de baldosas de porcelana, aseo y ducha, lavabo encastrado, encimera de acrílico, suelo negro, ducha con puerta corredera, encimeras negras y ventanas
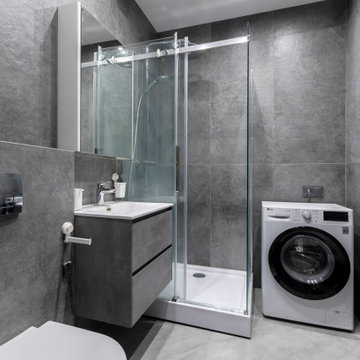
Modelo de cuarto de baño único, flotante y gris y blanco industrial de tamaño medio con armarios con paneles lisos, puertas de armario grises, ducha a ras de suelo, sanitario de pared, baldosas y/o azulejos grises, baldosas y/o azulejos de porcelana, paredes grises, suelo de baldosas de porcelana, aseo y ducha, lavabo integrado, suelo gris y ducha con puerta corredera
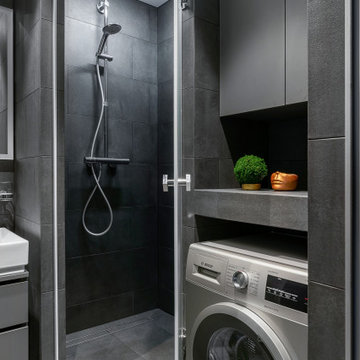
Ванная комната с душевой и зоной постирочной, выполненная в серых тонах и с черными деталями в качестве акцентов.
Modelo de cuarto de baño único, flotante y gris y blanco actual de tamaño medio sin sin inodoro con armarios con paneles lisos, puertas de armario grises, bañera esquinera, sanitario de pared, baldosas y/o azulejos grises, baldosas y/o azulejos de porcelana, paredes grises, suelo de baldosas de porcelana, aseo y ducha, lavabo encastrado, encimera de cuarzo compacto, suelo gris, ducha con puerta con bisagras, encimeras blancas y tendedero
Modelo de cuarto de baño único, flotante y gris y blanco actual de tamaño medio sin sin inodoro con armarios con paneles lisos, puertas de armario grises, bañera esquinera, sanitario de pared, baldosas y/o azulejos grises, baldosas y/o azulejos de porcelana, paredes grises, suelo de baldosas de porcelana, aseo y ducha, lavabo encastrado, encimera de cuarzo compacto, suelo gris, ducha con puerta con bisagras, encimeras blancas y tendedero
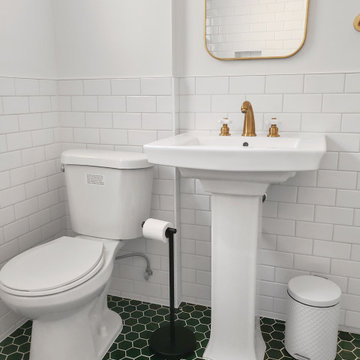
Small bathroom update in a craftsman-style beginning of the century house.
Diseño de cuarto de baño único contemporáneo pequeño con ducha abierta, baldosas y/o azulejos blancos, paredes blancas, suelo con mosaicos de baldosas, aseo y ducha, lavabo con pedestal y suelo verde
Diseño de cuarto de baño único contemporáneo pequeño con ducha abierta, baldosas y/o azulejos blancos, paredes blancas, suelo con mosaicos de baldosas, aseo y ducha, lavabo con pedestal y suelo verde

Finished shower installation with rain head and handheld shower fixtures trimmed out. Includes the finished pebble floor tiles sloped to the square chrome shower drain. The shower doors are barn-door style, with a fixed panel on the left and operable sliding door on the right. Floor to ceiling wall tile and frameless shower doors make the space appear larger. The bathroom floor tile was replaced outside of the shower as well, with long 15x60 wood-looking porcelain tile. The shaker-style floating vanity includes long drawer hardware, and U-shaped drawers to accommodate the plumbing. All door hardware throughout the house was changed out to a black matte finish
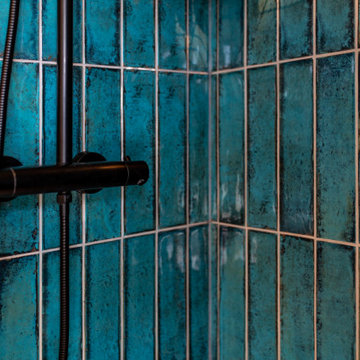
Traditional meets modern. Tile shower.
Ejemplo de cuarto de baño flotante clásico pequeño con ducha a ras de suelo, baldosas y/o azulejos azules, baldosas y/o azulejos de cerámica, paredes azules, aseo y ducha, lavabo encastrado, suelo negro y ducha abierta
Ejemplo de cuarto de baño flotante clásico pequeño con ducha a ras de suelo, baldosas y/o azulejos azules, baldosas y/o azulejos de cerámica, paredes azules, aseo y ducha, lavabo encastrado, suelo negro y ducha abierta

Ванная комната. Корпусная мебель выполнена на заказ, мебельное ателье «Gorgan Group»; Плинтус и потолочный карниз Orac Decor, «White Wall Studio»; На стенах английская краска Farrow & Ball, «White Wall Studio»; Трековое освещение, «SWG»; Полотенцесушитель, «Terma»; На полу цементная плитка ручной работы, «Cezzle»; Раковина, «Villeroy & Boch»; Дизайнерские мебельные ручки, «Maru studio».
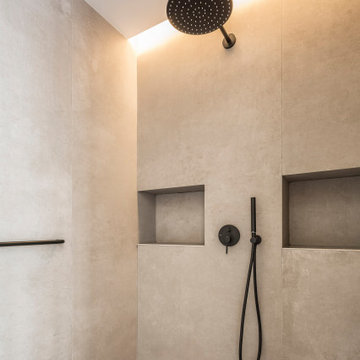
Ejemplo de cuarto de baño actual de tamaño medio con ducha a ras de suelo y aseo y ducha

Modelo de cuarto de baño único y flotante contemporáneo pequeño con puertas de armario de madera oscura, ducha abierta, sanitario de dos piezas, baldosas y/o azulejos verdes, baldosas y/o azulejos blancos, aseo y ducha, lavabo sobreencimera, ducha abierta, encimeras blancas y hornacina

In this project we took the existing tiny two fixture bathroom and remodeled the attic space to create a new full bathroom capturing space from an unused closet. The new light filled art deco bathroom achieved everything on the client's wish list.

Ejemplo de cuarto de baño único y de pie vintage de tamaño medio con armarios con paneles lisos, puertas de armario rojas, sanitario de una pieza, baldosas y/o azulejos blancos, baldosas y/o azulejos de cerámica, paredes blancas, suelo de baldosas de cerámica, aseo y ducha, lavabo bajoencimera, encimera de cuarzo compacto, encimeras negras y papel pintado

We divided 1 oddly planned bathroom into 2 whole baths to make this family of four SO happy! Mom even got her own special bathroom so she doesn't have to share with hubby and the 2 small boys any more.

Guest bath. Floor tile Glazzio Greenwich Hex in Urbanite color. Wall tile Happy Floors Titan 4x12 Aqua color.
Modelo de cuarto de baño único moderno pequeño con armarios con paneles lisos, puertas de armario blancas, ducha a ras de suelo, sanitario de dos piezas, baldosas y/o azulejos azules, baldosas y/o azulejos de cerámica, paredes blancas, suelo de baldosas de cerámica, aseo y ducha, lavabo bajoencimera, encimera de cuarzo compacto, suelo azul, ducha con puerta con bisagras y encimeras blancas
Modelo de cuarto de baño único moderno pequeño con armarios con paneles lisos, puertas de armario blancas, ducha a ras de suelo, sanitario de dos piezas, baldosas y/o azulejos azules, baldosas y/o azulejos de cerámica, paredes blancas, suelo de baldosas de cerámica, aseo y ducha, lavabo bajoencimera, encimera de cuarzo compacto, suelo azul, ducha con puerta con bisagras y encimeras blancas
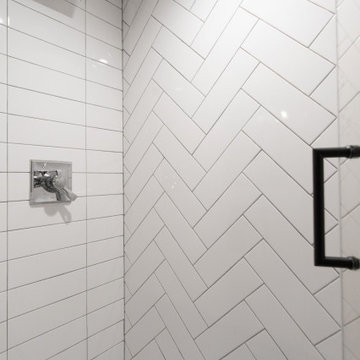
Basement Bathroom
Diseño de cuarto de baño único y a medida de estilo de casa de campo pequeño con armarios estilo shaker, puertas de armario blancas, sanitario de dos piezas, baldosas y/o azulejos blancos, baldosas y/o azulejos de cemento, paredes azules, suelo de mármol, aseo y ducha, lavabo bajoencimera, encimera de mármol, suelo gris, ducha con puerta con bisagras, encimeras grises y papel pintado
Diseño de cuarto de baño único y a medida de estilo de casa de campo pequeño con armarios estilo shaker, puertas de armario blancas, sanitario de dos piezas, baldosas y/o azulejos blancos, baldosas y/o azulejos de cemento, paredes azules, suelo de mármol, aseo y ducha, lavabo bajoencimera, encimera de mármol, suelo gris, ducha con puerta con bisagras, encimeras grises y papel pintado

Our clients wanted a REAL master bathroom with enough space for both of them to be in there at the same time. Their house, built in the 1940’s, still had plenty of the original charm, but also had plenty of its original tiny spaces that just aren’t very functional for modern life.
The original bathroom had a tiny stall shower, and just a single vanity with very limited storage and counter space. Not to mention kitschy pink subway tile on every wall. With some creative reconfiguring, we were able to reclaim about 25 square feet of space from the bedroom. Which gave us the space we needed to introduce a double vanity with plenty of storage, and a HUGE walk-in shower that spans the entire length of the new bathroom!
While we knew we needed to stay true to the original character of the house, we also wanted to bring in some modern flair! Pairing strong graphic floor tile with some subtle (and not so subtle) green tones gave us the perfect blend of classic sophistication with a modern glow up.
Our clients were thrilled with the look of their new space, and were even happier about how large and open it now feels!

Imagen de cuarto de baño a medida moderno pequeño con armarios con paneles lisos, puertas de armario de madera clara, ducha empotrada, sanitario de una pieza, baldosas y/o azulejos multicolor, baldosas y/o azulejos de porcelana, paredes blancas, suelo de baldosas de porcelana, aseo y ducha, lavabo bajoencimera, encimera de cuarzo compacto, suelo gris, ducha con puerta con bisagras y encimeras blancas

Talk about your small spaces. In this case we had to squeeze a full bath into a powder room-sized room of only 5’ x 7’. The ceiling height also comes into play sloping downward from 90” to 71” under the roof of a second floor dormer in this Cape-style home.
We stripped the room bare and scrutinized how we could minimize the visual impact of each necessary bathroom utility. The bathroom was transitioning along with its occupant from young boy to teenager. The existing bathtub and shower curtain by far took up the most visual space within the room. Eliminating the tub and introducing a curbless shower with sliding glass shower doors greatly enlarged the room. Now that the floor seamlessly flows through out the room it magically feels larger. We further enhanced this concept with a floating vanity. Although a bit smaller than before, it along with the new wall-mounted medicine cabinet sufficiently handles all storage needs. We chose a comfort height toilet with a short tank so that we could extend the wood countertop completely across the sink wall. The longer countertop creates opportunity for decorative effects while creating the illusion of a larger space. Floating shelves to the right of the vanity house more nooks for storage and hide a pop-out electrical outlet.
The clefted slate target wall in the shower sets up the modern yet rustic aesthetic of this bathroom, further enhanced by a chipped high gloss stone floor and wire brushed wood countertop. I think it is the style and placement of the wall sconces (rated for wet environments) that really make this space unique. White ceiling tile keeps the shower area functional while allowing us to extend the white along the rest of the ceiling and partially down the sink wall – again a room-expanding trick.
This is a small room that makes a big splash!
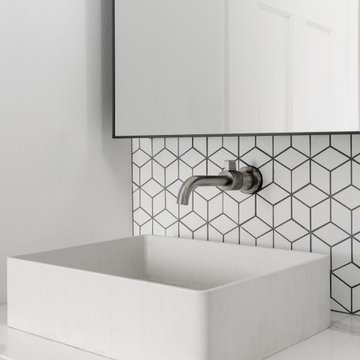
Completed in 2020, this large 3,500 square foot bungalow underwent a major facelift from the 1990s finishes throughout the house. We worked with the homeowners who have two sons to create a bright and serene forever home. The project consisted of one kitchen, four bathrooms, den, and game room. We mixed Scandinavian and mid-century modern styles to create these unique and fun spaces.
---
Project designed by the Atomic Ranch featured modern designers at Breathe Design Studio. From their Austin design studio, they serve an eclectic and accomplished nationwide clientele including in Palm Springs, LA, and the San Francisco Bay Area.
For more about Breathe Design Studio, see here: https://www.breathedesignstudio.com/
To learn more about this project, see here: https://www.breathedesignstudio.com/bungalow-remodel
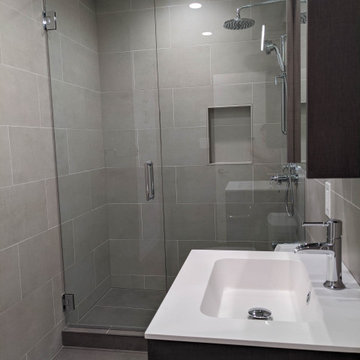
This is a Design-Build project by Kitchen Inspiration.
Diseño de cuarto de baño único y flotante moderno de tamaño medio con armarios con paneles lisos, puertas de armario marrones, ducha empotrada, sanitario de dos piezas, baldosas y/o azulejos grises, baldosas y/o azulejos de porcelana, paredes grises, suelo de baldosas de porcelana, aseo y ducha, lavabo integrado, encimera de acrílico, suelo gris, ducha con puerta con bisagras, encimeras blancas y hornacina
Diseño de cuarto de baño único y flotante moderno de tamaño medio con armarios con paneles lisos, puertas de armario marrones, ducha empotrada, sanitario de dos piezas, baldosas y/o azulejos grises, baldosas y/o azulejos de porcelana, paredes grises, suelo de baldosas de porcelana, aseo y ducha, lavabo integrado, encimera de acrílico, suelo gris, ducha con puerta con bisagras, encimeras blancas y hornacina
33.704 ideas para cuartos de baño con aseo y ducha
3