136.678 ideas para cuartos de baño con armarios estilo shaker
Filtrar por
Presupuesto
Ordenar por:Popular hoy
41 - 60 de 136.678 fotos
Artículo 1 de 3
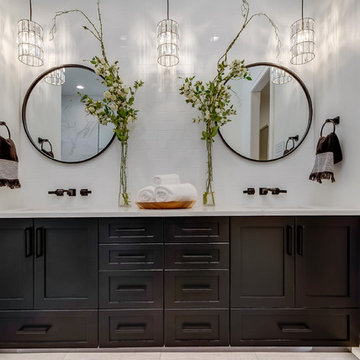
Modelo de cuarto de baño principal tradicional renovado grande con armarios estilo shaker, puertas de armario marrones, bañera exenta, ducha abierta, baldosas y/o azulejos marrones, baldosas y/o azulejos de cerámica, paredes blancas, suelo de baldosas de porcelana, lavabo bajoencimera, encimera de cuarzo compacto, suelo beige, ducha abierta y encimeras blancas

Complete Master Bathroom remodel! We began by removing every surface from floor to ceiling including the shower/tub combo to enable us to create a zero-threshold walk-in shower. We then re placed the window with a new obscure rain glass. The vanity cabinets are a cool grey shaker style cabinet topped with a subtle Pegasus Quartz and a Waterfall edge leading into the shower. The shower wall tile is a 12x24 Themar Bianco Lasa with Soft Grey brush strokes throughout. The featured Herringbone wall connects to the shower using the 3x12 Themar Bianco Lasa tile. We even added a little Herringbone detail to the custom soap niche inside the shower. For the shower floor, we installed a flat pebble that created a spa like escape! This bathroom encompasses all neutral earth tones which you can see through the solid panel of clear glass that is all the way to the ceiling. For the proportion of the space, we used a skinny 4x40 Savanna Milk wood look tile flooring for the main area. Finally, the bathroom is completed with chrome fixtures such as a flush mounted rain head, shower head and wand, two single hole faucets and last but not least… those gorgeous pendant lights above the vanity!
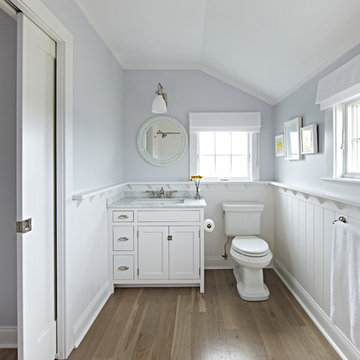
Interior Architecture, Interior Design, Art Curation, and Custom Millwork & Furniture Design by Chango & Co.
Construction by Siano Brothers Contracting
Photography by Jacob Snavely
See the full feature inside Good Housekeeping

FIRST PLACE 2018 ASID DESIGN OVATION AWARD / MASTER BATH OVER $50,000. In addition to a much-needed update, the clients desired a spa-like environment for their Master Bath. Sea Pearl Quartzite slabs were used on an entire wall and around the vanity and served as this ethereal palette inspiration. Luxuries include a soaking tub, decorative lighting, heated floor, towel warmers and bidet. Michael Hunter
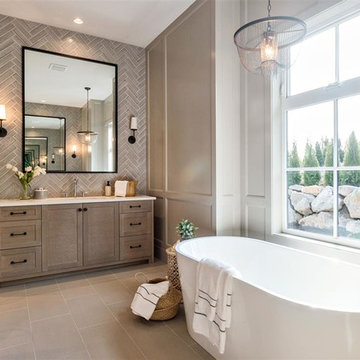
Imagen de cuarto de baño clásico renovado con armarios estilo shaker, puertas de armario de madera oscura, bañera exenta, ducha esquinera, baldosas y/o azulejos grises, paredes blancas, suelo beige, ducha con puerta con bisagras y encimeras blancas

Full gut renovation on a master bathroom.
Custom vanity, shiplap, floating slab shower bench with waterfall edge
Diseño de cuarto de baño principal de estilo de casa de campo de tamaño medio con armarios estilo shaker, puertas de armario de madera oscura, ducha doble, sanitario de dos piezas, baldosas y/o azulejos blancos, baldosas y/o azulejos de terracota, paredes blancas, suelo de travertino, lavabo bajoencimera, encimera de cuarzo compacto, suelo beige y ducha con puerta con bisagras
Diseño de cuarto de baño principal de estilo de casa de campo de tamaño medio con armarios estilo shaker, puertas de armario de madera oscura, ducha doble, sanitario de dos piezas, baldosas y/o azulejos blancos, baldosas y/o azulejos de terracota, paredes blancas, suelo de travertino, lavabo bajoencimera, encimera de cuarzo compacto, suelo beige y ducha con puerta con bisagras
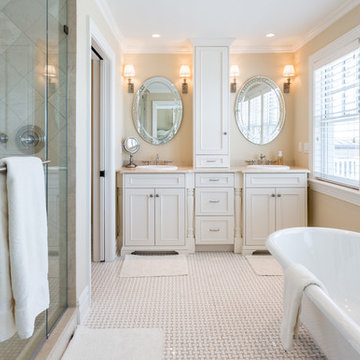
Modelo de cuarto de baño principal y beige y blanco tradicional de tamaño medio con armarios estilo shaker, puertas de armario blancas, bañera exenta, ducha empotrada, baldosas y/o azulejos beige, paredes beige, lavabo integrado, suelo beige, ducha con puerta con bisagras y baldosas y/o azulejos de travertino

Modern kitchen design by Benning Design Construction. Photos by Matt Rosendahl at Premier Visuals.
Modelo de cuarto de baño marinero de tamaño medio con armarios estilo shaker, puertas de armario azules, combinación de ducha y bañera, sanitario de una pieza, baldosas y/o azulejos grises, paredes blancas, suelo beige y ducha con puerta corredera
Modelo de cuarto de baño marinero de tamaño medio con armarios estilo shaker, puertas de armario azules, combinación de ducha y bañera, sanitario de una pieza, baldosas y/o azulejos grises, paredes blancas, suelo beige y ducha con puerta corredera
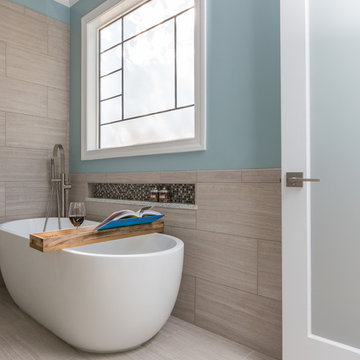
This was a complete remodel of a 90's master bathroom. The new layout allows for a larger shower, a free standing tub, a wall hung vanity, and contemporary elements. Repetition of the in wall niches and 'waterfall' edges gives this room unique architectural elements. Although it is a neutral space, there are many bold features that give this project an intriguing look and a spa feel.
Photo credit: Bob Fortner Photography

Foto de cuarto de baño principal tradicional renovado de tamaño medio con armarios estilo shaker, puertas de armario blancas, bañera encastrada sin remate, ducha empotrada, sanitario de una pieza, baldosas y/o azulejos grises, baldosas y/o azulejos blancos, baldosas y/o azulejos de porcelana, paredes blancas, suelo con mosaicos de baldosas, lavabo bajoencimera y encimera de mármol

The basement batthroom is bright and open. There is plenty of room for the laundry facilities and additional cabinetry.
Imagen de cuarto de baño clásico grande con ducha esquinera, paredes beige, lavabo sobreencimera, armarios estilo shaker y puertas de armario verdes
Imagen de cuarto de baño clásico grande con ducha esquinera, paredes beige, lavabo sobreencimera, armarios estilo shaker y puertas de armario verdes

This 1930's Barrington Hills farmhouse was in need of some TLC when it was purchased by this southern family of five who planned to make it their new home. The renovation taken on by Advance Design Studio's designer Scott Christensen and master carpenter Justin Davis included a custom porch, custom built in cabinetry in the living room and children's bedrooms, 2 children's on-suite baths, a guest powder room, a fabulous new master bath with custom closet and makeup area, a new upstairs laundry room, a workout basement, a mud room, new flooring and custom wainscot stairs with planked walls and ceilings throughout the home.
The home's original mechanicals were in dire need of updating, so HVAC, plumbing and electrical were all replaced with newer materials and equipment. A dramatic change to the exterior took place with the addition of a quaint standing seam metal roofed farmhouse porch perfect for sipping lemonade on a lazy hot summer day.
In addition to the changes to the home, a guest house on the property underwent a major transformation as well. Newly outfitted with updated gas and electric, a new stacking washer/dryer space was created along with an updated bath complete with a glass enclosed shower, something the bath did not previously have. A beautiful kitchenette with ample cabinetry space, refrigeration and a sink was transformed as well to provide all the comforts of home for guests visiting at the classic cottage retreat.
The biggest design challenge was to keep in line with the charm the old home possessed, all the while giving the family all the convenience and efficiency of modern functioning amenities. One of the most interesting uses of material was the porcelain "wood-looking" tile used in all the baths and most of the home's common areas. All the efficiency of porcelain tile, with the nostalgic look and feel of worn and weathered hardwood floors. The home’s casual entry has an 8" rustic antique barn wood look porcelain tile in a rich brown to create a warm and welcoming first impression.
Painted distressed cabinetry in muted shades of gray/green was used in the powder room to bring out the rustic feel of the space which was accentuated with wood planked walls and ceilings. Fresh white painted shaker cabinetry was used throughout the rest of the rooms, accentuated by bright chrome fixtures and muted pastel tones to create a calm and relaxing feeling throughout the home.
Custom cabinetry was designed and built by Advance Design specifically for a large 70” TV in the living room, for each of the children’s bedroom’s built in storage, custom closets, and book shelves, and for a mudroom fit with custom niches for each family member by name.
The ample master bath was fitted with double vanity areas in white. A generous shower with a bench features classic white subway tiles and light blue/green glass accents, as well as a large free standing soaking tub nestled under a window with double sconces to dim while relaxing in a luxurious bath. A custom classic white bookcase for plush towels greets you as you enter the sanctuary bath.
Joe Nowak

Modern master bathroom for equestrian family in Wellington, FL. Freestanding bathtub and plumbing hardware by Waterworks. Limestone flooring and wall tile. Sconces by ILEX. Design By Krista Watterworth Design Studio of Palm Beach Gardens, Florida
Cabinet color: Benjamin Moore Revere Pewter
Photography by Jessica Glynn

This Master Ensuite reflects the light, water and earth elements found on this home's substantial lake front site in south Burlington. Wall mounted shower bench seat and a wall mounted Kohler Veil toilet are design details. Luxury feel of marble envelops and calms. The seating overlooks Lake Ontario - great spot for a steam shower.
Stephani Buchman Photography
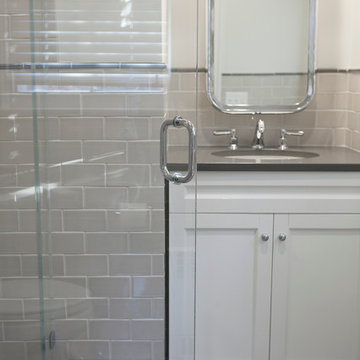
Photo: Denison Lourenco
Imagen de cuarto de baño tradicional pequeño con armarios estilo shaker, puertas de armario blancas, encimera de cuarzo compacto, baldosas y/o azulejos grises, baldosas y/o azulejos de cerámica, ducha empotrada, sanitario de dos piezas, lavabo bajoencimera, paredes beige y suelo de baldosas de cerámica
Imagen de cuarto de baño tradicional pequeño con armarios estilo shaker, puertas de armario blancas, encimera de cuarzo compacto, baldosas y/o azulejos grises, baldosas y/o azulejos de cerámica, ducha empotrada, sanitario de dos piezas, lavabo bajoencimera, paredes beige y suelo de baldosas de cerámica

Imagen de cuarto de baño de estilo de casa de campo con lavabo bajoencimera, puertas de armario blancas, paredes multicolor, suelo con mosaicos de baldosas y armarios estilo shaker

Photo Credit: Jay Green
Ejemplo de cuarto de baño principal tradicional grande con lavabo bajoencimera, armarios estilo shaker, puertas de armario de madera en tonos medios, ducha empotrada, paredes verdes, sanitario de dos piezas, suelo de piedra caliza, encimera de granito, suelo beige, ducha con puerta con bisagras y encimeras verdes
Ejemplo de cuarto de baño principal tradicional grande con lavabo bajoencimera, armarios estilo shaker, puertas de armario de madera en tonos medios, ducha empotrada, paredes verdes, sanitario de dos piezas, suelo de piedra caliza, encimera de granito, suelo beige, ducha con puerta con bisagras y encimeras verdes
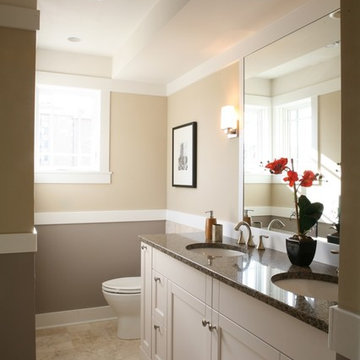
Architect: Sarah Susanka, FAIA. Photography by Barry Rustin
Foto de cuarto de baño clásico con lavabo bajoencimera, armarios estilo shaker y puertas de armario blancas
Foto de cuarto de baño clásico con lavabo bajoencimera, armarios estilo shaker y puertas de armario blancas
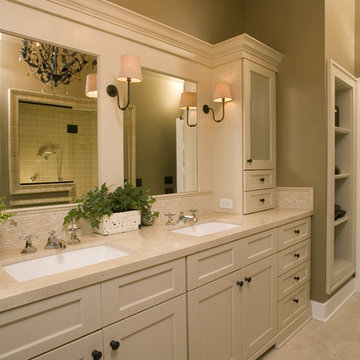
Photography by Northlight Photography.
Imagen de cuarto de baño clásico con lavabo bajoencimera, armarios estilo shaker, puertas de armario beige, baldosas y/o azulejos beige y encimeras beige
Imagen de cuarto de baño clásico con lavabo bajoencimera, armarios estilo shaker, puertas de armario beige, baldosas y/o azulejos beige y encimeras beige
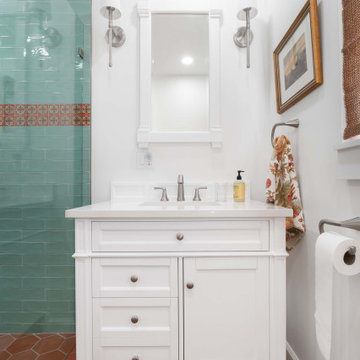
A meticulously remodeled bathroom that merges classic charm with modern functionality. The space is defined by a serene, seafoam green subway tile shower surround, punctuated by a strip of intricately patterned accent tiles that infuse a pop of color and personality. The shower area is encased in a frameless glass door, enhancing the open feel of the room. Contrasting the cool tones, the terracotta hexagonal floor tiles bring a warm, earthy essence to the bathroom, harmonizing with the natural light that filters through the textured window shade. A traditional white vanity with ample storage space complements the overall aesthetic, offering a balance between vintage and contemporary elements.
136.678 ideas para cuartos de baño con armarios estilo shaker
3