2.681 ideas para cuartos de baño con armarios con puertas mallorquinas
Filtrar por
Presupuesto
Ordenar por:Popular hoy
141 - 160 de 2681 fotos
Artículo 1 de 2
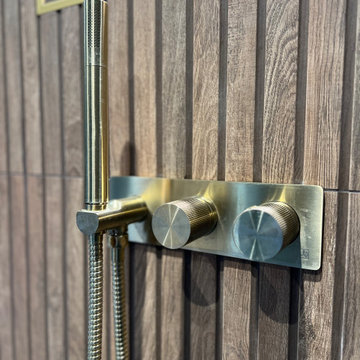
Project Description:
Step into the embrace of nature with our latest bathroom design, "Jungle Retreat." This expansive bathroom is a harmonious fusion of luxury, functionality, and natural elements inspired by the lush greenery of the jungle.
Bespoke His and Hers Black Marble Porcelain Basins:
The focal point of the space is a his & hers bespoke black marble porcelain basin atop a 160cm double drawer basin unit crafted in Italy. The real wood veneer with fluted detailing adds a touch of sophistication and organic charm to the design.
Brushed Brass Wall-Mounted Basin Mixers:
Wall-mounted basin mixers in brushed brass with scrolled detailing on the handles provide a luxurious touch, creating a visual link to the inspiration drawn from the jungle. The juxtaposition of black marble and brushed brass adds a layer of opulence.
Jungle and Nature Inspiration:
The design draws inspiration from the jungle and nature, incorporating greens, wood elements, and stone components. The overall palette reflects the serenity and vibrancy found in natural surroundings.
Spacious Walk-In Shower:
A generously sized walk-in shower is a centrepiece, featuring tiled flooring and a rain shower. The design includes niches for toiletry storage, ensuring a clutter-free environment and adding functionality to the space.
Floating Toilet and Basin Unit:
Both the toilet and basin unit float above the floor, contributing to the contemporary and open feel of the bathroom. This design choice enhances the sense of space and allows for easy maintenance.
Natural Light and Large Window:
A large window allows ample natural light to flood the space, creating a bright and airy atmosphere. The connection with the outdoors brings an additional layer of tranquillity to the design.
Concrete Pattern Tiles in Green Tone:
Wall and floor tiles feature a concrete pattern in a calming green tone, echoing the lush foliage of the jungle. This choice not only adds visual interest but also contributes to the overall theme of nature.
Linear Wood Feature Tile Panel:
A linear wood feature tile panel, offset behind the basin unit, creates a cohesive and matching look. This detail complements the fluted front of the basin unit, harmonizing with the overall design.
"Jungle Retreat" is a testament to the seamless integration of luxury and nature, where bespoke craftsmanship meets organic inspiration. This bathroom invites you to unwind in a space that transcends the ordinary, offering a tranquil retreat within the comforts of your home.

this vanity was created from reclaimed barn wood and an old farm sink.
Modelo de cuarto de baño único y de pie rural de tamaño medio con armarios con puertas mallorquinas, puertas de armario marrones, sanitario de dos piezas, lavabo encastrado, suelo gris, madera, madera y suelo de cemento
Modelo de cuarto de baño único y de pie rural de tamaño medio con armarios con puertas mallorquinas, puertas de armario marrones, sanitario de dos piezas, lavabo encastrado, suelo gris, madera, madera y suelo de cemento
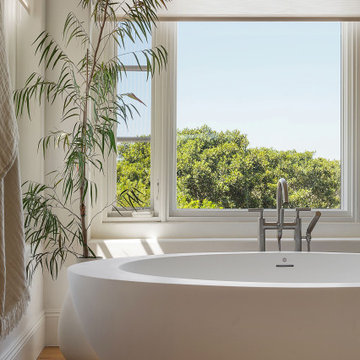
Ground up master bathroom, quartzite slab shower and waterfall countertops, custom floating cabinetry
Imagen de cuarto de baño principal minimalista grande con armarios con puertas mallorquinas, puertas de armario beige, bañera exenta, sanitario de una pieza, baldosas y/o azulejos beige, losas de piedra, suelo de madera clara, lavabo bajoencimera, encimera de cuarcita y encimeras beige
Imagen de cuarto de baño principal minimalista grande con armarios con puertas mallorquinas, puertas de armario beige, bañera exenta, sanitario de una pieza, baldosas y/o azulejos beige, losas de piedra, suelo de madera clara, lavabo bajoencimera, encimera de cuarcita y encimeras beige
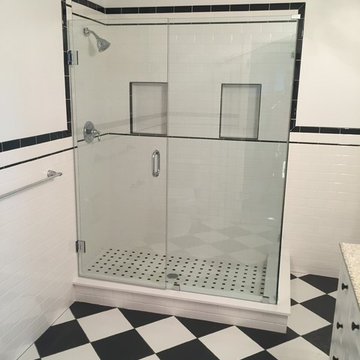
Diseño de cuarto de baño clásico de tamaño medio con armarios con puertas mallorquinas, puertas de armario blancas, ducha esquinera, sanitario de dos piezas, baldosas y/o azulejos negros, baldosas y/o azulejos blancos, baldosas y/o azulejos de cemento, paredes blancas, suelo de baldosas de porcelana, lavabo bajoencimera, encimera de granito, suelo multicolor, ducha con puerta con bisagras y encimeras marrones
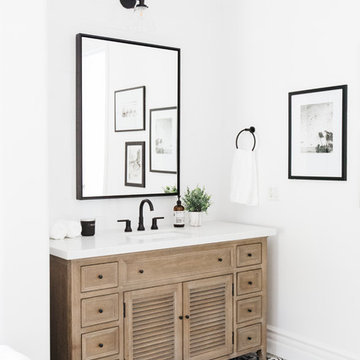
Master Bathroom with Black and White Patterned Tile, White Walls, White Subway Tile, Matte Black Plumbing Fixtures, Black Lighting
Modelo de cuarto de baño clásico renovado con puertas de armario de madera oscura, bañera exenta, ducha doble, baldosas y/o azulejos blancos, baldosas y/o azulejos de cerámica, paredes blancas, suelo de baldosas de porcelana, lavabo bajoencimera, encimera de cuarzo compacto, ducha abierta, encimeras blancas y armarios con puertas mallorquinas
Modelo de cuarto de baño clásico renovado con puertas de armario de madera oscura, bañera exenta, ducha doble, baldosas y/o azulejos blancos, baldosas y/o azulejos de cerámica, paredes blancas, suelo de baldosas de porcelana, lavabo bajoencimera, encimera de cuarzo compacto, ducha abierta, encimeras blancas y armarios con puertas mallorquinas
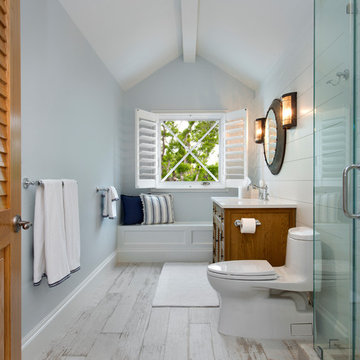
Modelo de cuarto de baño costero grande con puertas de armario de madera oscura, ducha empotrada, sanitario de una pieza, paredes grises, suelo de madera pintada, aseo y ducha, lavabo bajoencimera, suelo blanco, ducha con puerta con bisagras, encimeras blancas y armarios con puertas mallorquinas

Our clients came to us whilst they were in the process of renovating their traditional town-house in North London.
They wanted to incorporate more stylsed and contemporary elements in their designs, while paying homage to the original feel of the architecture.
In early 2015 we were approached by a client who wanted us to design and install bespoke pieces throughout his home.
Many of the rooms overlook the stunning courtyard style garden and the client was keen to have this area displayed from inside his home. In his kitchen-diner he wanted French doors to span the width of the room, bringing in as much natural light from the courtyard as possible. We designed and installed 2 Georgian style double doors and screen sets to this space. On the first floor we designed and installed steel windows in the same style to really give the property the wow factor looking in from the courtyard. Another set of French doors, again in the same style, were added to another room overlooking the courtyard.
The client wanted the inside of his property to be in keeping with the external doors and asked us to design and install a number of internal screens as well. In the dining room we fitted a bespoke internal double door with top panel and, as you can see from the picture, it really suited the space.
In the basement the client wanted a large set of internal screens to separate the living space from the hosting lounge. The Georgian style side screens and internal double leaf doors, accompanied by the client’s installation of a roof light overlooking the courtyard, really help lighten a space that could’ve otherwise been quite dark.
After we finished the work we were asked to come back by the client and install a bespoke steel, single shower screen in his wet room. This really finished off the project… Fabco products truly could be found throughout the property!
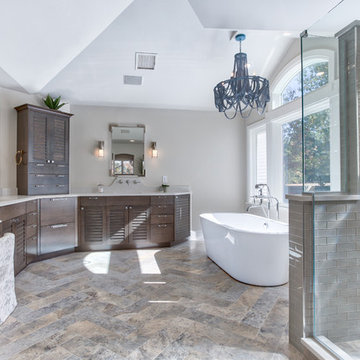
This large bathroom was designed to offer an open, airy feel, with ample storage and space to move, all the while adhering to the homeowner's unique coastal taste. The sprawling louvered cabinetry keeps both his and hers vanities accessible regardless of someone using either. The tall, above-counter linen storage breaks up the large wall space and provides additional storage with full size pull outs.

Master Bath with stainless steel soaking tub and wooden tub filler, steam shower with fold down bench, Black Lace Slate wall tile, Slate floor tile, Earth plaster ceiling and upper walls
Photo: Michael R. Timmer
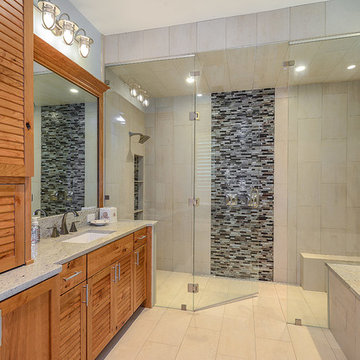
The shower has a louver glass panel above the door, this is to let the steam from the steamer to escape and be removed from the house with the exhaust fans in the room. This room was designed with the intentions of creating a nice transitional coastal feel.
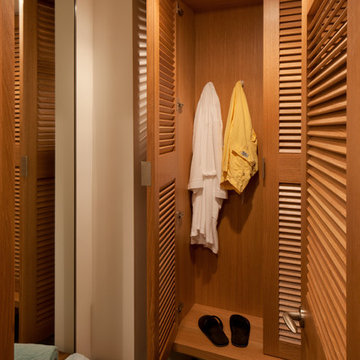
A desire for a more modern and zen-like environment in a historical, turn of the century stone and stucco house was the drive and challenge for this sophisticated Siemasko + Verbridge Interiors project. Along with a fresh color palette, new furniture is woven with antiques, books, and artwork to enliven the space. Carefully selected finishes enhance the openness of the glass pool structure, without competing with the grand ocean views. Thoughtfully designed cabinetry and family friendly furnishings, including a kitchenette, billiard area, and home theater, were designed for both kids and adults.
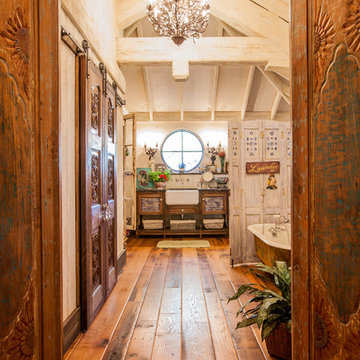
LAIR Architectural + Interior Photography
Imagen de cuarto de baño romántico con lavabo bajoencimera, puertas de armario con efecto envejecido, paredes blancas, suelo de madera en tonos medios y armarios con puertas mallorquinas
Imagen de cuarto de baño romántico con lavabo bajoencimera, puertas de armario con efecto envejecido, paredes blancas, suelo de madera en tonos medios y armarios con puertas mallorquinas
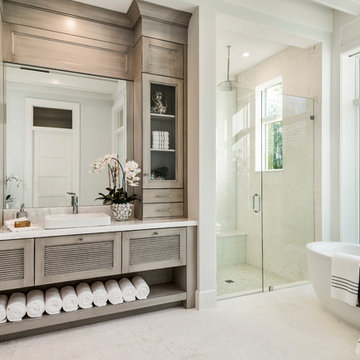
Ejemplo de cuarto de baño tradicional renovado con armarios con puertas mallorquinas, puertas de armario grises, bañera exenta, ducha empotrada, baldosas y/o azulejos beige, paredes blancas, aseo y ducha, lavabo sobreencimera, suelo beige y ducha con puerta con bisagras

salle d'eau réalisée- Porte en Claustras avec miroir lumineux et douche à l'italienne.
Diseño de cuarto de baño único, a medida y blanco y madera actual pequeño con armarios con puertas mallorquinas, puertas de armario marrones, ducha a ras de suelo, baldosas y/o azulejos grises, baldosas y/o azulejos de cemento, paredes blancas, suelo de linóleo, aseo y ducha, lavabo tipo consola, encimera de laminado, suelo negro, ducha con puerta con bisagras, encimeras grises, tendedero y machihembrado
Diseño de cuarto de baño único, a medida y blanco y madera actual pequeño con armarios con puertas mallorquinas, puertas de armario marrones, ducha a ras de suelo, baldosas y/o azulejos grises, baldosas y/o azulejos de cemento, paredes blancas, suelo de linóleo, aseo y ducha, lavabo tipo consola, encimera de laminado, suelo negro, ducha con puerta con bisagras, encimeras grises, tendedero y machihembrado

This luxurious, spa inspired guest bathroom is expansive. Including custom built Brazilian cherry cabinetry topped with gorgeous grey granite, double sinks, vanity, a fabulous steam shower, separate water closet with Kohler toilet and bidet, and large linen closet.
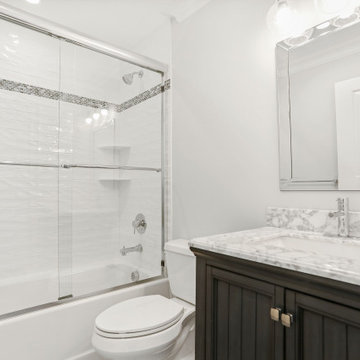
Custom Bathroom Vanity in New Jersey.
Ejemplo de cuarto de baño principal, único y a medida actual de tamaño medio con armarios con puertas mallorquinas, puertas de armario de madera en tonos medios, bañera empotrada, ducha empotrada, sanitario de dos piezas, baldosas y/o azulejos blancos, baldosas y/o azulejos de cerámica, paredes blancas, suelo de baldosas de cerámica, lavabo bajoencimera, encimera de cuarzo compacto, suelo blanco, ducha con puerta corredera y encimeras grises
Ejemplo de cuarto de baño principal, único y a medida actual de tamaño medio con armarios con puertas mallorquinas, puertas de armario de madera en tonos medios, bañera empotrada, ducha empotrada, sanitario de dos piezas, baldosas y/o azulejos blancos, baldosas y/o azulejos de cerámica, paredes blancas, suelo de baldosas de cerámica, lavabo bajoencimera, encimera de cuarzo compacto, suelo blanco, ducha con puerta corredera y encimeras grises
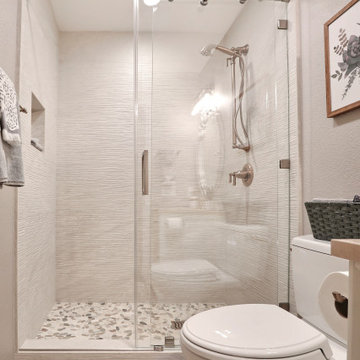
This guest bathroom has the perfect balance of warm and cool, earthy and modern, chic and farmhouse. The "Cinnamon & Sugar" wall paint contrasts nicely with the warm white shower wall tile and other pops of white throughout the space. The Islandstone flooring and pebble shower floor unite all the colors. The frameless glass sliding doors opened up a room that previously felt small, dark, and dated. Earth tones in beige, gray, taupe, ivory, and plum create subtle and sophisticated interest. The textures and color combination is warm and inviting.
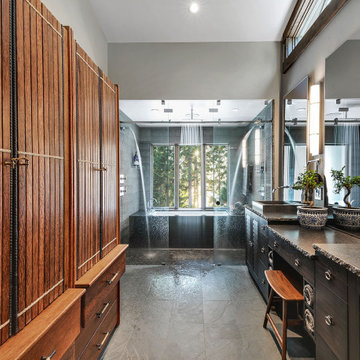
Foto de cuarto de baño principal rural grande sin sin inodoro con armarios con puertas mallorquinas, puertas de armario de madera en tonos medios, bañera encastrada sin remate, baldosas y/o azulejos grises, paredes grises, lavabo encastrado, suelo gris y encimeras marrones
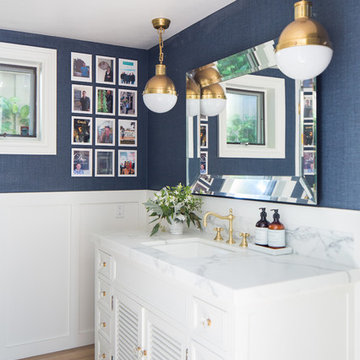
Ryan Garvin
Foto de cuarto de baño clásico renovado con armarios con puertas mallorquinas, puertas de armario blancas, paredes azules y encimera de mármol
Foto de cuarto de baño clásico renovado con armarios con puertas mallorquinas, puertas de armario blancas, paredes azules y encimera de mármol
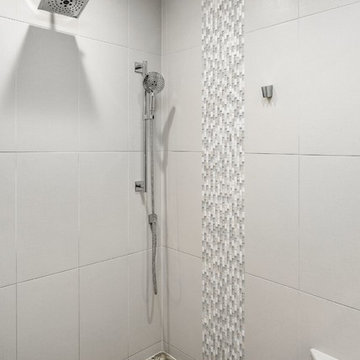
Ejemplo de cuarto de baño principal clásico de tamaño medio con armarios con puertas mallorquinas, puertas de armario de madera oscura, bañera exenta, ducha esquinera, baldosas y/o azulejos blancos, baldosas y/o azulejos de cerámica, paredes beige, lavabo bajoencimera, encimera de cuarcita, suelo beige, ducha con puerta con bisagras y encimeras blancas
2.681 ideas para cuartos de baño con armarios con puertas mallorquinas
8