Cuartos de baño
Filtrar por
Presupuesto
Ordenar por:Popular hoy
161 - 180 de 2937 fotos
Artículo 1 de 3
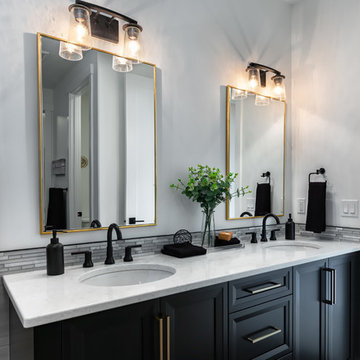
Foto de cuarto de baño principal tradicional renovado de tamaño medio con armarios con paneles empotrados, puertas de armario negras, bañera exenta, baldosas y/o azulejos grises, baldosas y/o azulejos de vidrio, paredes blancas, suelo vinílico, lavabo bajoencimera, encimera de cuarcita, suelo gris, ducha con puerta con bisagras y encimeras blancas
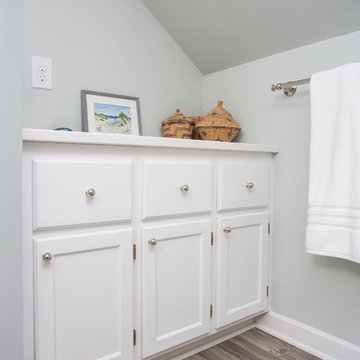
We redesigned the bathroom's space plan, adding in a corner shower that was a major space-saver, as well as a wood look tile for the flooring, fixtures from Restoration Hardware, and an American Standard sink.
Photo by David J. Turner
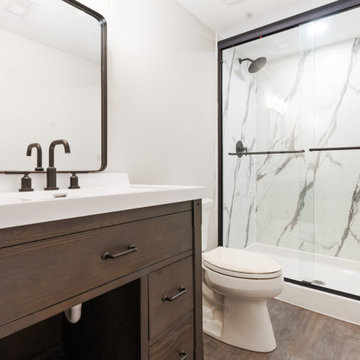
Windows/Patio Doors are Pella, Wall color is Sherwin Williams Egret White, Floors are Adura Rigid Rectangle 12 x 24 color: Graffiti Skyline, Shower walls Wilsonart Wetwall
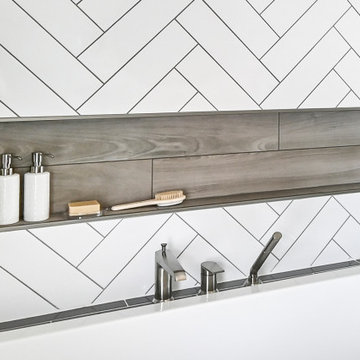
The clients contacted us after purchasing their first home. The house had one full bath and it felt tight and cramped with a soffit and two awkward closets. They wanted to create a functional, yet luxurious, contemporary spa-like space. We redesigned the bathroom to include both a bathtub and walk-in shower, with a modern shower ledge and herringbone tiled walls. The space evokes a feeling of calm and relaxation, with white, gray and green accents. The integrated mirror, oversized backsplash, and green vanity complement the minimalistic design so effortlessly.
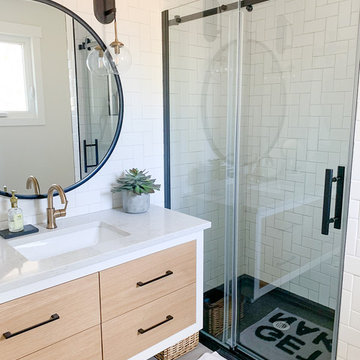
An awkward angled kitchen now in the hands of a cooking whiz, this main floor needed a serious update in order to be functional. Re configuring this space allowed for serious prep space, a large island and additional viewing space to the beautiful, fully treed backyard. Adding an Ensuite shower + an interior beam, this bright + white open concept is the home of their dreams!
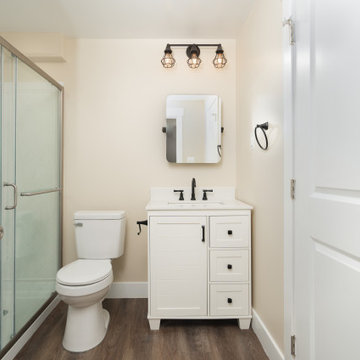
We transformed an unfinished basement into a functional oasis, our recent project encompassed the creation of a recreation room, bedroom, and a jack and jill bathroom with a tile look vinyl surround. We also completed the staircase, addressing plumbing issues that emerged during the process with expert problem-solving. Customizing the layout to work around structural beams, we optimized every inch of space, resulting in a harmonious and spacious living area.
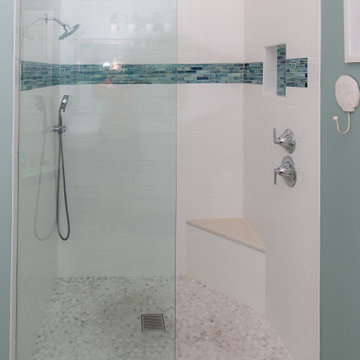
Completed look of the overall shower. The larger shower head will allow more water coverage within the bathing area. A handheld shower was also added for easier cleaning and coupled with the curbless shower entry and shower seat, considerations were made for universal design and accessibility for aging-in-place.

Ce projet de SDB sous combles devait contenir une baignoire, un WC et un sèche serviettes, un lavabo avec un grand miroir et surtout une ambiance moderne et lumineuse.
Voici donc cette nouvelle salle de bain semi ouverte en suite parentale sur une chambre mansardée dans une maison des années 30.
Elle bénéficie d'une ouverture en second jour dans la cage d'escalier attenante et d'une verrière atelier côté chambre.
La surface est d'environ 4m² mais tout rentre, y compris les rangements et la déco!
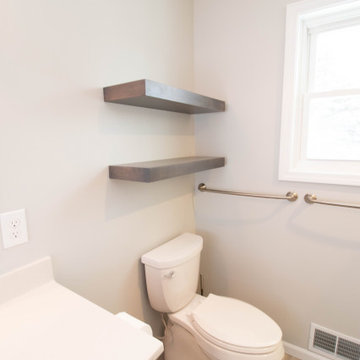
Imagen de cuarto de baño principal, único y a medida tradicional renovado de tamaño medio con armarios estilo shaker, puertas de armario grises, ducha empotrada, sanitario de dos piezas, paredes beige, suelo vinílico, lavabo integrado, encimera de acrílico, suelo gris, ducha con puerta con bisagras y encimeras beige
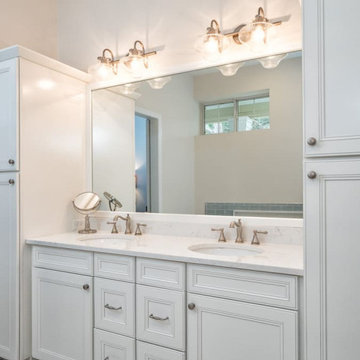
All White Bathroom with Double Drop-In Sinks and Dual Light Fixtures.
Imagen de cuarto de baño doble y a medida clásico de tamaño medio con armarios con paneles con relieve, puertas de armario blancas, baldosas y/o azulejos blancos, paredes blancas, suelo vinílico, aseo y ducha, lavabo encastrado, encimera de mármol, suelo gris y encimeras blancas
Imagen de cuarto de baño doble y a medida clásico de tamaño medio con armarios con paneles con relieve, puertas de armario blancas, baldosas y/o azulejos blancos, paredes blancas, suelo vinílico, aseo y ducha, lavabo encastrado, encimera de mármol, suelo gris y encimeras blancas
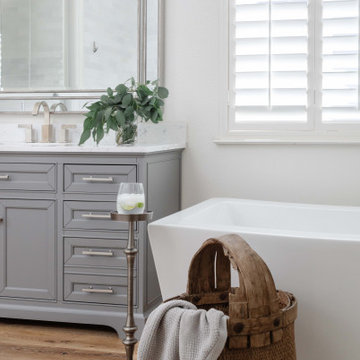
Master Bathroom With Free Standing Soaking Tub And Free Standing Bathroom Vanities.
Modelo de cuarto de baño principal, doble y de pie tradicional grande con armarios estilo shaker, puertas de armario grises, bañera exenta, ducha abierta, sanitario de una pieza, paredes blancas, suelo vinílico, lavabo bajoencimera, encimera de mármol, suelo marrón y encimeras blancas
Modelo de cuarto de baño principal, doble y de pie tradicional grande con armarios estilo shaker, puertas de armario grises, bañera exenta, ducha abierta, sanitario de una pieza, paredes blancas, suelo vinílico, lavabo bajoencimera, encimera de mármol, suelo marrón y encimeras blancas
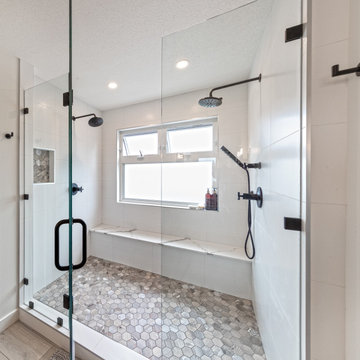
Clients were looking to completely update the main and second levels of their late 80's home to a more modern and open layout with a traditional/craftsman feel. Check out the re-purposed dining room converted to a comfortable seating and bar area as well as the former family room converted to a large and open dining room off the new kitchen. The master suite's floorplan was re-worked to create a large walk-in closet/laundry room combo with a beautiful ensuite bathroom including an extra-large walk-in shower. Also installed were new exterior windows and doors, new interior doors, custom shelving/lockers and updated hardware throughout. Extensive use of wood, tile, custom cabinetry, and various applications of colour created a beautiful, functional, and bright open space for their family.
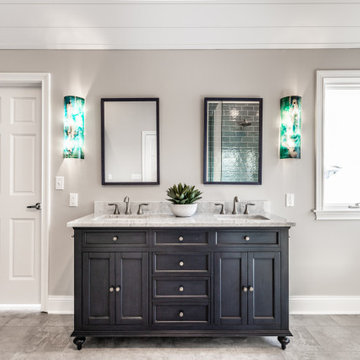
Stunning bathroom total remodel with large walk in shower, blue double vanity and three shower heads! This shower features a lighted niche and a rain head shower with bench. Shiplap ceiling works great for this lake home bathroom.
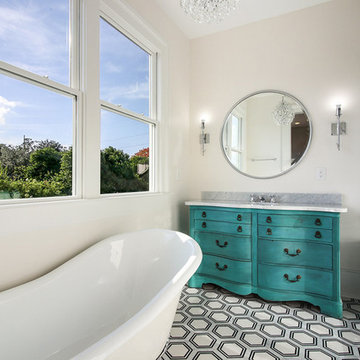
Master Bathroom (IMOTO Photo)
Modelo de cuarto de baño principal tradicional de tamaño medio con bañera con patas, ducha empotrada, paredes blancas, suelo multicolor, ducha con puerta con bisagras, armarios tipo mueble, puertas de armario turquesas, baldosas y/o azulejos grises, baldosas y/o azulejos de mármol, suelo vinílico, lavabo bajoencimera y encimera de mármol
Modelo de cuarto de baño principal tradicional de tamaño medio con bañera con patas, ducha empotrada, paredes blancas, suelo multicolor, ducha con puerta con bisagras, armarios tipo mueble, puertas de armario turquesas, baldosas y/o azulejos grises, baldosas y/o azulejos de mármol, suelo vinílico, lavabo bajoencimera y encimera de mármol
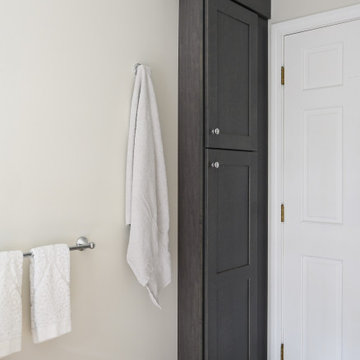
Using space from an adjacent, unused, awkward room, we created an en suite Master Bathroom in this South Shore, MA Colonial home. The room that was adjacent to the Master Bedroom, was small and unusable for our clients. With their permission, we designed and constructed 2 new spaces out of that one room. One is the Master Bathroom and the other, the Master Closest. Both spaces, now accessible from the Master Bedroom rather than the hallway.

Modern and spacious. A light grey wire-brush serves as the perfect canvas for almost any contemporary space. With the Modin Collection, we have raised the bar on luxury vinyl plank. The result is a new standard in resilient flooring. Modin offers true embossed in register texture, a low sheen level, a rigid SPC core, an industry-leading wear layer, and so much more.
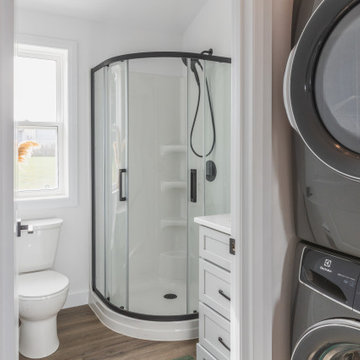
Welcome to our beautiful, brand-new Laurel A single module suite. The Laurel A combines flexibility and style in a compact home at just 504 sq. ft. With one bedroom, one full bathroom, and an open-concept kitchen with a breakfast bar and living room with an electric fireplace, the Laurel Suite A is both cozy and convenient. Featuring vaulted ceilings throughout and plenty of windows, it has a bright and spacious feel inside.
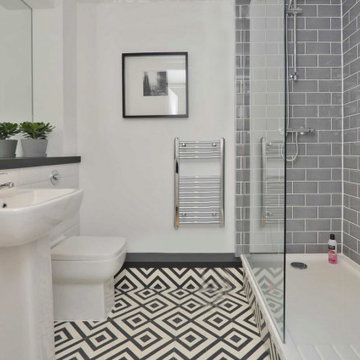
Full refurbishment of a one bedroom retirement flat - on a small budget. New hardwood flooring throughout, new fresh colour scheme, new bathroom, new kitchen/breakfast bar and new furniture
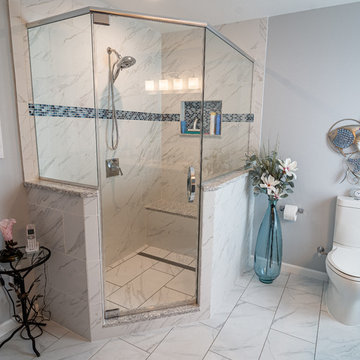
Diseño de cuarto de baño principal clásico de tamaño medio con armarios con paneles con relieve, puertas de armario azules, ducha esquinera, sanitario de dos piezas, baldosas y/o azulejos blancos, baldosas y/o azulejos de porcelana, paredes azules, suelo vinílico, lavabo bajoencimera, encimera de cuarzo compacto, suelo blanco, ducha con puerta con bisagras y encimeras blancas
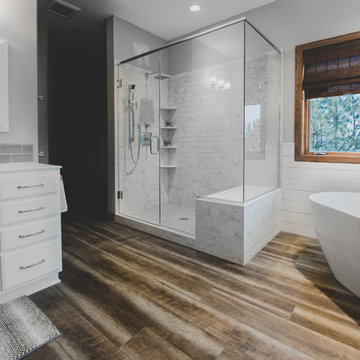
Hidden behind the vanity at left is the water closet. The walk-in closet is nestled behind the water closet and shower.
Photography: A&J Photography, Inc.
9