91 ideas para cuartos de baño con bañera japonesa y banco de ducha
Filtrar por
Presupuesto
Ordenar por:Popular hoy
1 - 20 de 91 fotos
Artículo 1 de 3

Custom Surface Solutions (www.css-tile.com) - Owner Craig Thompson (512) 430-1215. This project shows a complete Master Bathroom remodel with before, during and after pictures. Master Bathroom features a Japanese soaker tub, enlarged shower with 4 1/2" x 12" white subway tile on walls, niche and celling., dark gray 2" x 2" shower floor tile with Schluter tiled drain, floor to ceiling shower glass, and quartz waterfall knee wall cap with integrated seat and curb cap. Floor has dark gray 12" x 24" tile on Schluter heated floor and same tile on tub wall surround with wall niche. Shower, tub and vanity plumbing fixtures and accessories are Delta Champagne Bronze. Vanity is custom built with quartz countertop and backsplash, undermount oval sinks, wall mounted faucets, wood framed mirrors and open wall medicine cabinet.

This dream bathroom is sure to tickle everyone's fancy, from the sleek soaking tub to the oversized shower with built-in seat, to the overabundance of storage, everywhere you look is luxury.

A Luxury and spacious Primary en-suite renovation with a Japanses bath, a walk in shower with shower seat and double sink floating vanity, in a simple Scandinavian design with warm wood tones to add warmth and richness.
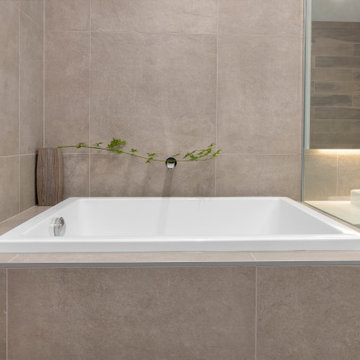
Japanese Inspired Soaker Bath
The standout feature of this Japanese inspired bathroom is the desirable deep soaker style bath.
Ejemplo de cuarto de baño principal, doble y flotante actual grande sin sin inodoro con armarios con paneles lisos, puertas de armario de madera oscura, bañera japonesa, baldosas y/o azulejos beige, baldosas y/o azulejos de porcelana, suelo de baldosas de porcelana, suelo beige, ducha abierta, lavabo sobreencimera, encimera de cuarzo compacto, encimeras blancas y banco de ducha
Ejemplo de cuarto de baño principal, doble y flotante actual grande sin sin inodoro con armarios con paneles lisos, puertas de armario de madera oscura, bañera japonesa, baldosas y/o azulejos beige, baldosas y/o azulejos de porcelana, suelo de baldosas de porcelana, suelo beige, ducha abierta, lavabo sobreencimera, encimera de cuarzo compacto, encimeras blancas y banco de ducha
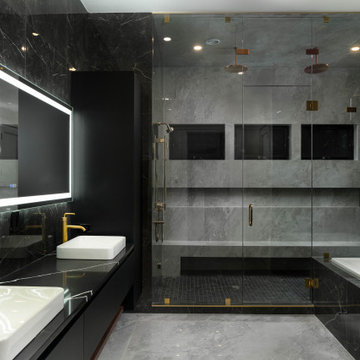
Diseño de cuarto de baño principal, doble y flotante moderno con armarios con paneles lisos, puertas de armario negras, bañera japonesa, ducha doble, baldosas y/o azulejos negros, lavabo sobreencimera, encimera de cuarzo compacto, suelo gris, ducha con puerta con bisagras, encimeras negras y banco de ducha

Master Suite features his and hers separate floating vanities, wall-mounted sink faucets, and a modern soaking tub.
Photos: Reel Tour Media
Imagen de cuarto de baño principal, doble y flotante actual grande con armarios con paneles lisos, puertas de armario blancas, bañera japonesa, ducha doble, sanitario de una pieza, baldosas y/o azulejos grises, ducha con puerta con bisagras, banco de ducha, baldosas y/o azulejos de mármol, paredes grises, suelo de mármol, lavabo bajoencimera, encimera de mármol, suelo gris y encimeras grises
Imagen de cuarto de baño principal, doble y flotante actual grande con armarios con paneles lisos, puertas de armario blancas, bañera japonesa, ducha doble, sanitario de una pieza, baldosas y/o azulejos grises, ducha con puerta con bisagras, banco de ducha, baldosas y/o azulejos de mármol, paredes grises, suelo de mármol, lavabo bajoencimera, encimera de mármol, suelo gris y encimeras grises
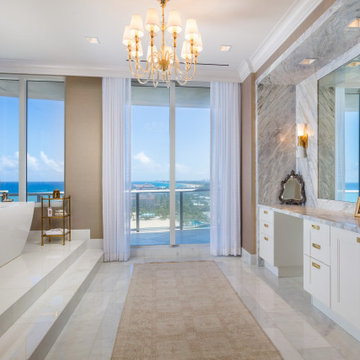
Pineapple House designers change a cramped corner tub to a soaking tub and place it on a spacious, elevated platform, which greatly enhances the bathing experience and views of the ocean.

The Soaking Tub! I love working with clients that have ideas that I have been waiting to bring to life. All of the owner requests were things I had been wanting to try in an Oasis model. The table and seating area in the circle window bump out that normally had a bar spanning the window; the round tub with the rounded tiled wall instead of a typical angled corner shower; an extended loft making a big semi circle window possible that follows the already curved roof. These were all ideas that I just loved and was happy to figure out. I love how different each unit can turn out to fit someones personality.
The Oasis model is known for its giant round window and shower bump-out as well as 3 roof sections (one of which is curved). The Oasis is built on an 8x24' trailer. We build these tiny homes on the Big Island of Hawaii and ship them throughout the Hawaiian Islands.
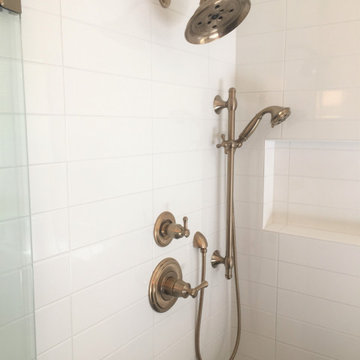
Custom Surface Solutions (www.css-tile.com) - Owner Craig Thompson (512) 430-1215. This project shows a complete Master Bathroom remodel with before, during and after pictures. Master Bathroom features a Japanese soaker tub, enlarged shower with 4 1/2" x 12" white subway tile on walls, niche and celling., dark gray 2" x 2" shower floor tile with Schluter tiled drain, floor to ceiling shower glass, and quartz waterfall knee wall cap with integrated seat and curb cap. Floor has dark gray 12" x 24" tile on Schluter heated floor and same tile on tub wall surround with wall niche. Shower, tub and vanity plumbing fixtures and accessories are Delta Champagne Bronze. Vanity is custom built with quartz countertop and backsplash, undermount oval sinks, wall mounted faucets, wood framed mirrors and open wall medicine cabinet.

Modelo de cuarto de baño infantil, doble y a medida asiático grande sin sin inodoro con armarios con paneles lisos, puertas de armario de madera en tonos medios, bañera japonesa, sanitario de una pieza, baldosas y/o azulejos blancos, losas de piedra, paredes beige, suelo de baldosas de cerámica, lavabo bajoencimera, encimera de cuarcita, suelo beige, ducha con puerta con bisagras, encimeras multicolor y banco de ducha
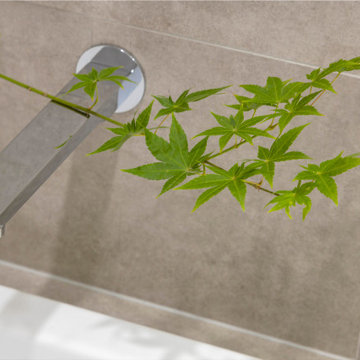
Japanese Inspired Bathroom
The standout features of this bathroom are the well executed design ensuring the deep soaker style bath, combination shower and bench are all laid out in the wet- room aspect behind an enclosed glass area.
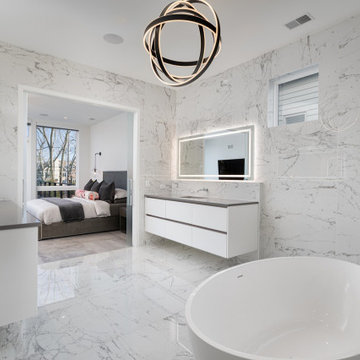
Master Suite features his and her's separate floating vanities, wall-mounted sink faucets, and a modern soaking tub.
Photos: Reel Tour Media
Imagen de cuarto de baño principal, doble y flotante contemporáneo grande con armarios con paneles lisos, puertas de armario blancas, bañera japonesa, ducha doble, sanitario de una pieza, baldosas y/o azulejos grises, baldosas y/o azulejos de mármol, paredes grises, suelo de mármol, lavabo bajoencimera, encimera de mármol, suelo gris, ducha con puerta con bisagras, encimeras grises y banco de ducha
Imagen de cuarto de baño principal, doble y flotante contemporáneo grande con armarios con paneles lisos, puertas de armario blancas, bañera japonesa, ducha doble, sanitario de una pieza, baldosas y/o azulejos grises, baldosas y/o azulejos de mármol, paredes grises, suelo de mármol, lavabo bajoencimera, encimera de mármol, suelo gris, ducha con puerta con bisagras, encimeras grises y banco de ducha

The design of this gorgeous vanity are repeated on the other vanity, and together, the configuration is aesthetically pleasing while offering a tremendous amount of storage.

The Soaking Tub! I love working with clients that have ideas that I have been waiting to bring to life. All of the owner requests were things I had been wanting to try in an Oasis model. The table and seating area in the circle window bump out that normally had a bar spanning the window; the round tub with the rounded tiled wall instead of a typical angled corner shower; an extended loft making a big semi circle window possible that follows the already curved roof. These were all ideas that I just loved and was happy to figure out. I love how different each unit can turn out to fit someones personality.
The Oasis model is known for its giant round window and shower bump-out as well as 3 roof sections (one of which is curved). The Oasis is built on an 8x24' trailer. We build these tiny homes on the Big Island of Hawaii and ship them throughout the Hawaiian Islands.
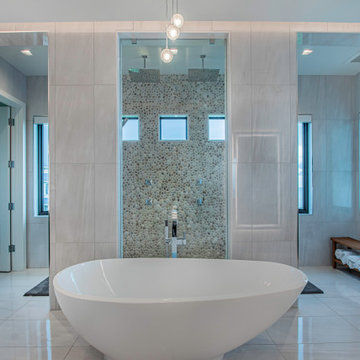
Modelo de cuarto de baño principal, doble y a medida actual extra grande con armarios con paneles lisos, puertas de armario de madera en tonos medios, bañera japonesa, ducha a ras de suelo, baldosas y/o azulejos blancos, baldosas y/o azulejos de mármol, paredes blancas, suelo de baldosas de porcelana, lavabo encastrado, encimera de cuarzo compacto, suelo blanco, ducha abierta, encimeras blancas y banco de ducha
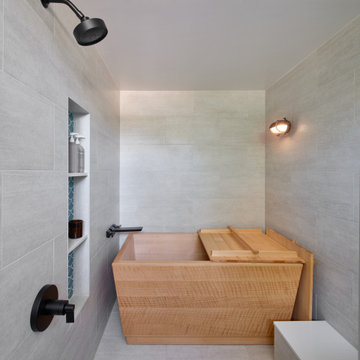
Diseño de cuarto de baño principal, doble y a medida actual pequeño sin sin inodoro con armarios con paneles lisos, puertas de armario de madera oscura, bañera japonesa, sanitario de una pieza, baldosas y/o azulejos grises, baldosas y/o azulejos de porcelana, paredes blancas, suelo de baldosas de porcelana, lavabo encastrado, encimera de cuarzo compacto, suelo gris, ducha con puerta con bisagras, encimeras blancas y banco de ducha
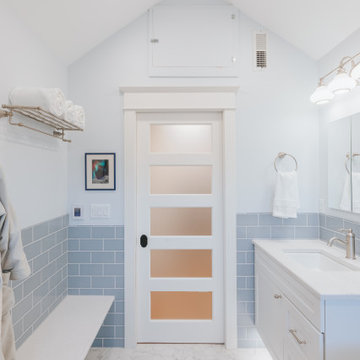
Custom bathroom inspired by a Japanese Ofuro room. Complete with a curbless shower, Japanese soaking tub, and single vanity.
Diseño de cuarto de baño principal, único, flotante y abovedado grande con armarios con paneles empotrados, puertas de armario blancas, bañera japonesa, ducha a ras de suelo, baldosas y/o azulejos azules, baldosas y/o azulejos de cemento, paredes blancas, suelo con mosaicos de baldosas, encimera de cuarzo compacto, suelo blanco, ducha abierta, encimeras beige y banco de ducha
Diseño de cuarto de baño principal, único, flotante y abovedado grande con armarios con paneles empotrados, puertas de armario blancas, bañera japonesa, ducha a ras de suelo, baldosas y/o azulejos azules, baldosas y/o azulejos de cemento, paredes blancas, suelo con mosaicos de baldosas, encimera de cuarzo compacto, suelo blanco, ducha abierta, encimeras beige y banco de ducha
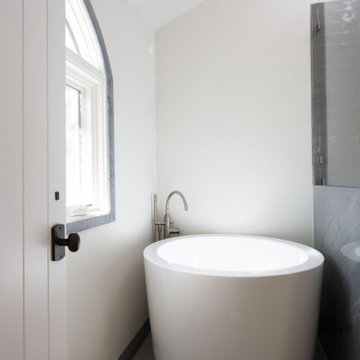
A teen’s bathroom that the family won’t grow out of. A custom vanity and matching mirror made in collaboration with a local craftsperson are complimented with a glass mosaic tile, inspired by kelp forests. Delicate ceramic lights reminiscent of folded paper illuminate the mirror. A small soaking tub by the window for relaxing and reflecting, while enjoying the views of nature. The window casings and baseboards were designed with Bardiglio Marble, also used on the shower and vanity.
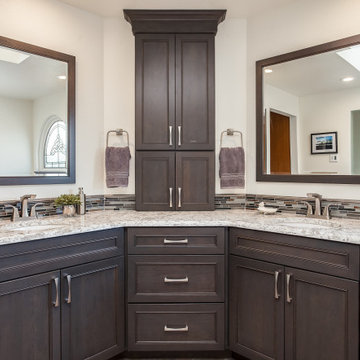
This dream bathroom is sure to tickle everyone's fancy, from the sleek soaking tub to the oversized shower with built-in seat, to the overabundance of storage, everywhere you look is luxury.
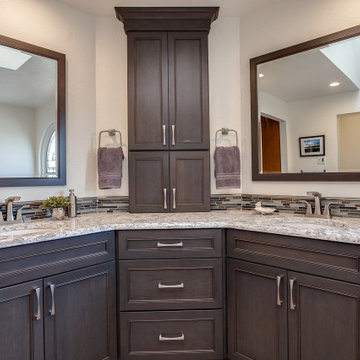
This dream bathroom is sure to tickle everyone's fancy, from the sleek soaking tub to the oversized shower with built-in seat, to the overabundance of storage, everywhere you look is luxury.
91 ideas para cuartos de baño con bañera japonesa y banco de ducha
1