708 ideas para cuartos de baño azules con sanitario de pared
Filtrar por
Presupuesto
Ordenar por:Popular hoy
61 - 80 de 708 fotos
Artículo 1 de 3

A stunning minimal primary bathroom features marble herringbone shower tiles, hexagon mosaic floor tiles, and niche. We removed the bathtub to make the shower area larger. Also features a modern floating toilet, floating quartz shower bench, and custom white oak shaker vanity with a stacked quartz countertop. It feels perfectly curated with a mix of matte black and brass metals. The simplicity of the bathroom is balanced out with the patterned marble floors.

Master bathroom design & build in Houston Texas. This master bathroom was custom designed specifically for our client. She wanted a luxurious bathroom with lots of detail, down to the last finish. Our original design had satin brass sink and shower fixtures. The client loved the satin brass plumbing fixtures, but was a bit apprehensive going with the satin brass plumbing fixtures. Feeling it would lock her down for a long commitment. So we worked a design out that allowed us to mix metal finishes. This way our client could have the satin brass look without the commitment of the plumbing fixtures. We started mixing metals by presenting a chandelier made by Curry & Company, the "Zenda Orb Chandelier" that has a mix of silver and gold. From there we added the satin brass, large round bar pulls, by "Lewis Dolin" and the satin brass door knobs from Emtek. We also suspended a gold mirror in the window of the makeup station. We used a waterjet marble from Tilebar, called "Abernethy Marble." The cobalt blue interior doors leading into the Master Bath set the gold fixtures just right.

Guest bathroom remodel in Dallas, TX by Kitchen Design Concepts.
This Girl's Bath features cabinetry by WW Woods Eclipse with a square flat panel door style, maple construction, and a finish of Arctic paint with a Slate Highlight / Brushed finish. Hand towel holder, towel bar and toilet tissue holder from Kohler Bancroft Collection in polished chrome. Heated mirror over vanity with interior storage and lighting. Tile -- Renaissance 2x2 Hex White tile, Matte finish in a straight lay; Daltile Rittenhouse Square Cove 3x6 Tile K101 White as base mold throughout; Arizona Tile H-Line Series 3x6 Denim Glossy in a brick lay up the wall, window casing and built-in niche and matching curb and bullnose pieces. Countertop -- 3 cm Caesarstone Frosty Carina. Vanity sink -- Toto Undercounter Lavatory with SanaGloss Cotton. Vanity faucet-- Widespread faucet with White ceramic lever handles. Tub filler - Kohler Devonshire non-diverter bath spout polished chrome. Shower control – Kohler Bancroft valve trim with white ceramic lever handles. Hand Shower & Slider Bar - one multifunction handshower with Slide Bar. Commode - Toto Maris Wall-Hung Dual-Flush Toilet Cotton w/ Rectangular Push Plate Dual Button White.
Photos by Unique Exposure Photography

The larger front guest ensuite had space for a walk in shower and bath. We installed these on a risen platform with a fall and drainage so that there was no need for a shower screen creating a "wet area".
To maintain a traditional feeling, we added bespoke panelling with hidden storage above the wall mounted toilet. This was all made in our workshop and then hand painted on site.
The Shaker style bespoke vanity unit is composed of solid oak drawers with dovetail joints.
The worktop is composite stone making it resistant and easy to clean. The taps and shower column are Samuel Heath, toilet Burlington and a lovely freestanding Victoria and Albert bath completes the traditional mood. The tiles are marble with hand crafted ceramic tiles on the back wall.

The downstairs bathroom the clients were wanting a space that could house a freestanding bath at the end of the space, a larger shower space and a custom- made cabinet that was made to look like a piece of furniture. A nib wall was created in the space offering a ledge as a form of storage. The reference of black cabinetry links back to the kitchen and the upstairs bathroom, whilst the consistency of the classic look was again shown through the use of subway tiles and patterned floors.
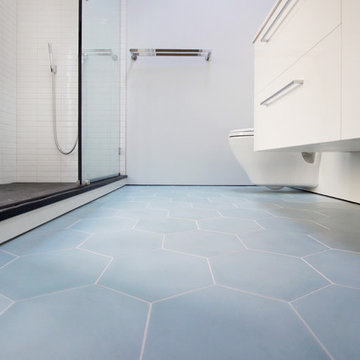
Foto de cuarto de baño minimalista de tamaño medio con puertas de armario blancas, ducha empotrada, sanitario de pared, baldosas y/o azulejos blancos, baldosas y/o azulejos de cemento, paredes blancas, suelo de azulejos de cemento, aseo y ducha, lavabo integrado, encimera de acrílico, suelo azul y ducha con puerta corredera

Ejemplo de cuarto de baño infantil, único y a medida contemporáneo pequeño con puertas de armario beige, bañera encastrada, combinación de ducha y bañera, sanitario de pared, baldosas y/o azulejos azules, azulejos en listel, paredes blancas, lavabo encastrado, encimera de madera, suelo blanco, ducha con puerta con bisagras, encimeras beige y armarios con paneles lisos

Inspiring secondary bathrooms and wet rooms, with entire walls fitted with handmade Alex Turco acrylic panels that serve as functional pieces of art and add visual interest to the rooms.
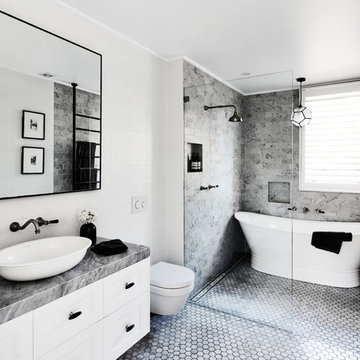
Photographer: Tanya Zouev
Diseño de cuarto de baño gris y negro clásico renovado con armarios estilo shaker, puertas de armario blancas, bañera exenta, ducha a ras de suelo, sanitario de pared, baldosas y/o azulejos grises, paredes blancas, aseo y ducha, lavabo sobreencimera, suelo gris y encimeras grises
Diseño de cuarto de baño gris y negro clásico renovado con armarios estilo shaker, puertas de armario blancas, bañera exenta, ducha a ras de suelo, sanitario de pared, baldosas y/o azulejos grises, paredes blancas, aseo y ducha, lavabo sobreencimera, suelo gris y encimeras grises
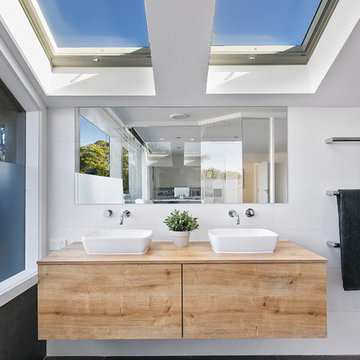
Designed by Teresa Kleeman (Embracing Space)
Built by Pepper Constructions
Estate Imagery - Jonathan Bermann
Diseño de cuarto de baño principal actual con bañera exenta, ducha abierta, sanitario de pared, baldosas y/o azulejos grises, baldosas y/o azulejos de porcelana, paredes blancas, suelo de baldosas de porcelana, lavabo sobreencimera, encimera de madera, armarios con paneles lisos, puertas de armario de madera clara y encimeras marrones
Diseño de cuarto de baño principal actual con bañera exenta, ducha abierta, sanitario de pared, baldosas y/o azulejos grises, baldosas y/o azulejos de porcelana, paredes blancas, suelo de baldosas de porcelana, lavabo sobreencimera, encimera de madera, armarios con paneles lisos, puertas de armario de madera clara y encimeras marrones
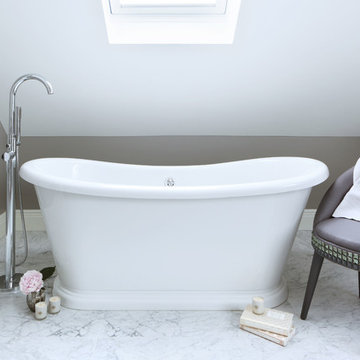
Loft bathroom with free-standing bath
Modelo de cuarto de baño actual pequeño con bañera exenta, sanitario de pared, baldosas y/o azulejos grises, baldosas y/o azulejos de cemento, paredes grises y suelo de mármol
Modelo de cuarto de baño actual pequeño con bañera exenta, sanitario de pared, baldosas y/o azulejos grises, baldosas y/o azulejos de cemento, paredes grises y suelo de mármol
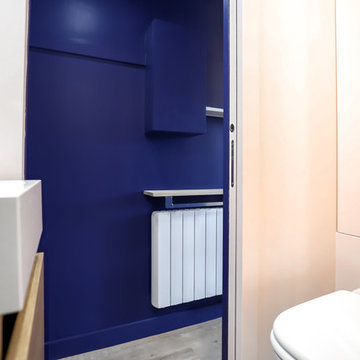
Par soucis de désencombrement, un porte serviette a été fixé en face de la salle de douche sous la tablette de l'entrée et devant le radiateur du studio pour faire office de sèche-serviette.

Foto de cuarto de baño único y a medida tradicional pequeño con armarios con paneles con relieve, puertas de armario azules, ducha empotrada, sanitario de pared, baldosas y/o azulejos grises, baldosas y/o azulejos de cerámica, paredes grises, suelo de baldosas de cerámica, aseo y ducha, lavabo encastrado, encimera de acrílico, suelo gris, ducha con puerta con bisagras y encimeras blancas
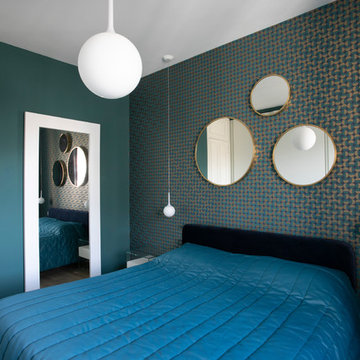
Imagen de cuarto de baño minimalista con armarios con rebordes decorativos, puertas de armario de madera clara, ducha esquinera, sanitario de pared, baldosas y/o azulejos verdes, baldosas y/o azulejos en mosaico, paredes verdes, suelo de madera clara, aseo y ducha, lavabo integrado, encimera de acrílico, ducha con puerta con bisagras y encimeras blancas
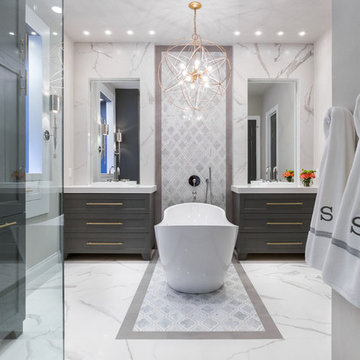
Master bathroom design & build in Houston Texas. This master bathroom was custom designed specifically for our client. She wanted a luxurious bathroom with lots of detail, down to the last finish. Our original design had satin brass sink and shower fixtures. The client loved the satin brass plumbing fixtures, but was a bit apprehensive going with the satin brass plumbing fixtures. Feeling it would lock her down for a long commitment. So we worked a design out that allowed us to mix metal finishes. This way our client could have the satin brass look without the commitment of the plumbing fixtures. We started mixing metals by presenting a chandelier made by Curry & Company, the "Zenda Orb Chandelier" that has a mix of silver and gold. From there we added the satin brass, large round bar pulls, by "Lewis Dolin" and the satin brass door knobs from Emtek. We also suspended a gold mirror in the window of the makeup station. We used a waterjet marble from Tilebar, called "Abernethy Marble." The cobalt blue interior doors leading into the Master Bath set the gold fixtures just right.

A double vanity with oodles of storage and bench space.
Image: Nicole England
Modelo de cuarto de baño principal actual grande con puertas de armario blancas, bañera exenta, ducha abierta, sanitario de pared, baldosas y/o azulejos grises, baldosas y/o azulejos de mármol, paredes grises, suelo de baldosas de porcelana, lavabo sobreencimera, encimera de acrílico, suelo gris, ducha abierta, encimeras blancas y armarios con paneles lisos
Modelo de cuarto de baño principal actual grande con puertas de armario blancas, bañera exenta, ducha abierta, sanitario de pared, baldosas y/o azulejos grises, baldosas y/o azulejos de mármol, paredes grises, suelo de baldosas de porcelana, lavabo sobreencimera, encimera de acrílico, suelo gris, ducha abierta, encimeras blancas y armarios con paneles lisos

Our client wanted to get more out of the living space on the ground floor so we created a basement with a new master bedroom and bathroom.
Foto de cuarto de baño infantil actual pequeño con puertas de armario azules, bañera encastrada, ducha abierta, sanitario de pared, baldosas y/o azulejos blancos, baldosas y/o azulejos en mosaico, paredes azules, suelo de madera clara, lavabo encastrado, encimera de mármol, suelo marrón, ducha abierta y armarios con paneles empotrados
Foto de cuarto de baño infantil actual pequeño con puertas de armario azules, bañera encastrada, ducha abierta, sanitario de pared, baldosas y/o azulejos blancos, baldosas y/o azulejos en mosaico, paredes azules, suelo de madera clara, lavabo encastrado, encimera de mármol, suelo marrón, ducha abierta y armarios con paneles empotrados
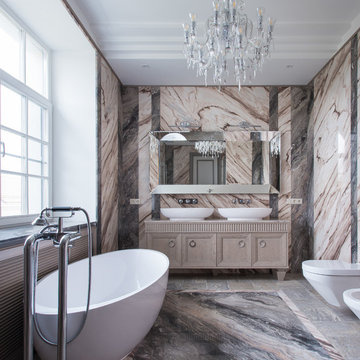
Чесноков Илья
Imagen de cuarto de baño clásico con puertas de armario beige, bañera exenta, sanitario de pared, aseo y ducha, lavabo sobreencimera, suelo multicolor, encimeras beige y armarios con paneles empotrados
Imagen de cuarto de baño clásico con puertas de armario beige, bañera exenta, sanitario de pared, aseo y ducha, lavabo sobreencimera, suelo multicolor, encimeras beige y armarios con paneles empotrados

These clients needed a first-floor shower for their medically-compromised children, so extended the existing powder room into the adjacent mudroom to gain space for the shower. The 3/4 bath is fully accessible, and easy to clean - with a roll-in shower, wall-mounted toilet, and fully tiled floor, chair-rail and shower. The gray wall paint above the white subway tile is both contemporary and calming. Multiple shower heads and wands in the 3'x6' shower provided ample access for assisting their children in the shower. The white furniture-style vanity can be seen from the kitchen area, and ties in with the design style of the rest of the home. The bath is both beautiful and functional. We were honored and blessed to work on this project for our dear friends.
Please see NoahsHope.com for additional information about this wonderful family.
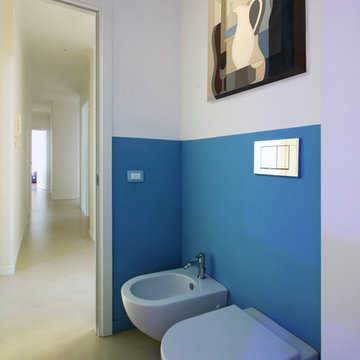
Franco Bernardini
Ejemplo de cuarto de baño principal moderno de tamaño medio con lavabo tipo consola, ducha empotrada, sanitario de pared, baldosas y/o azulejos multicolor, paredes azules y suelo de cemento
Ejemplo de cuarto de baño principal moderno de tamaño medio con lavabo tipo consola, ducha empotrada, sanitario de pared, baldosas y/o azulejos multicolor, paredes azules y suelo de cemento
708 ideas para cuartos de baño azules con sanitario de pared
4