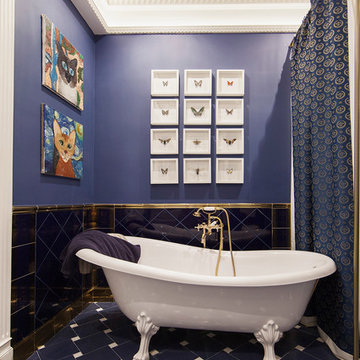1.433 ideas para cuartos de baño azules con ducha esquinera
Filtrar por
Presupuesto
Ordenar por:Popular hoy
101 - 120 de 1433 fotos
Artículo 1 de 3
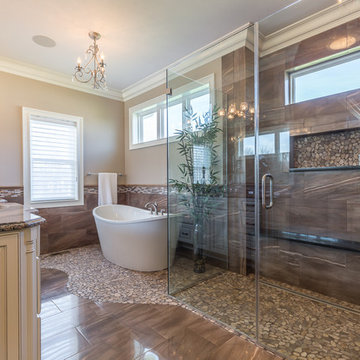
Modelo de cuarto de baño clásico con puertas de armario blancas, bañera exenta, ducha esquinera, baldosas y/o azulejos beige, baldosas y/o azulejos marrones, paredes beige, lavabo bajoencimera, suelo marrón, ducha con puerta con bisagras y encimeras marrones
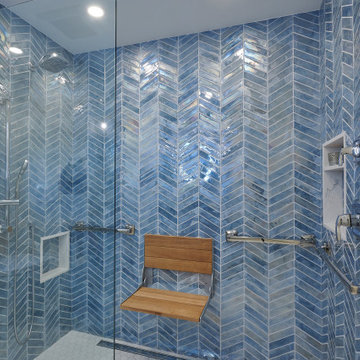
Imagen de cuarto de baño único y de pie clásico renovado de tamaño medio con armarios con paneles lisos, puertas de armario azules, ducha esquinera, sanitario de pared, baldosas y/o azulejos azules, baldosas y/o azulejos de vidrio, suelo de baldosas de cerámica, lavabo bajoencimera, encimera de cuarzo compacto, suelo blanco, ducha abierta y encimeras blancas
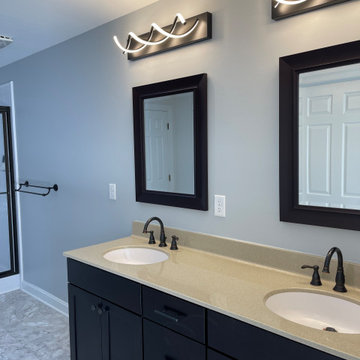
Diseño de cuarto de baño principal, a medida y doble tradicional grande con armarios estilo shaker, puertas de armario marrones, encimera de acrílico, encimeras beige, ducha esquinera, bidé, paredes grises, suelo laminado, lavabo bajoencimera, suelo multicolor y ducha con puerta corredera

Victorian Style Bathroom in Horsham, West Sussex
In the peaceful village of Warnham, West Sussex, bathroom designer George Harvey has created a fantastic Victorian style bathroom space, playing homage to this characterful house.
Making the most of present-day, Victorian Style bathroom furnishings was the brief for this project, with this client opting to maintain the theme of the house throughout this bathroom space. The design of this project is minimal with white and black used throughout to build on this theme, with present day technologies and innovation used to give the client a well-functioning bathroom space.
To create this space designer George has used bathroom suppliers Burlington and Crosswater, with traditional options from each utilised to bring the classic black and white contrast desired by the client. In an additional modern twist, a HiB illuminating mirror has been included – incorporating a present-day innovation into this timeless bathroom space.
Bathroom Accessories
One of the key design elements of this project is the contrast between black and white and balancing this delicately throughout the bathroom space. With the client not opting for any bathroom furniture space, George has done well to incorporate traditional Victorian accessories across the room. Repositioned and refitted by our installation team, this client has re-used their own bath for this space as it not only suits this space to a tee but fits perfectly as a focal centrepiece to this bathroom.
A generously sized Crosswater Clear6 shower enclosure has been fitted in the corner of this bathroom, with a sliding door mechanism used for access and Crosswater’s Matt Black frame option utilised in a contemporary Victorian twist. Distinctive Burlington ceramics have been used in the form of pedestal sink and close coupled W/C, bringing a traditional element to these essential bathroom pieces.
Bathroom Features
Traditional Burlington Brassware features everywhere in this bathroom, either in the form of the Walnut finished Kensington range or Chrome and Black Trent brassware. Walnut pillar taps, bath filler and handset bring warmth to the space with Chrome and Black shower valve and handset contributing to the Victorian feel of this space. Above the basin area sits a modern HiB Solstice mirror with integrated demisting technology, ambient lighting and customisable illumination. This HiB mirror also nicely balances a modern inclusion with the traditional space through the selection of a Matt Black finish.
Along with the bathroom fitting, plumbing and electrics, our installation team also undertook a full tiling of this bathroom space. Gloss White wall tiles have been used as a base for Victorian features while the floor makes decorative use of Black and White Petal patterned tiling with an in keeping black border tile. As part of the installation our team have also concealed all pipework for a minimal feel.
Our Bathroom Design & Installation Service
With any bathroom redesign several trades are needed to ensure a great finish across every element of your space. Our installation team has undertaken a full bathroom fitting, electrics, plumbing and tiling work across this project with our project management team organising the entire works. Not only is this bathroom a great installation, designer George has created a fantastic space that is tailored and well-suited to this Victorian Warnham home.
If this project has inspired your next bathroom project, then speak to one of our experienced designers about it.
Call a showroom or use our online appointment form to book your free design & quote.
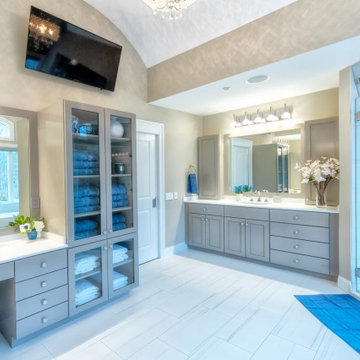
Gorgeous modern bathroom renovation. Custom gray cabinets and vanities. Freestanding tub, frameless glass shower doors, chrome bathroom fixtures, crystal and chrome bathroom wall sconces, toilet room, porcelain floor and shower tiles. Gray and white bathroom color scheme.
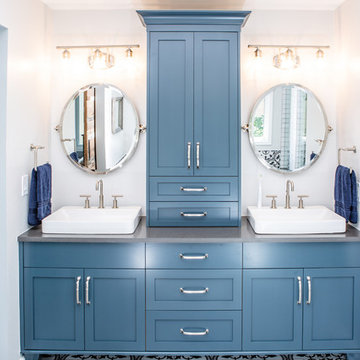
This project is an incredible transformation and the perfect example of successful style mixing! This client, and now a good friend of TVL (as they all become), is a wonderfully eclectic and adventurous one with immense interest in texture play, pops of color, and unique applications. Our scope in this home included a full kitchen renovation, main level powder room renovation, and a master bathroom overhaul. Taking just over a year to complete from the first design phases to final photos, this project was so insanely fun and packs an amazing amount of fun details and lively surprises. The original kitchen was large and fairly functional. However, the cabinetry was dated, the lighting was inefficient and frankly ugly, and the space was lacking personality in general. Our client desired maximized storage and a more personalized aesthetic. The existing cabinets were short and left the nice height of the space under-utilized. We integrated new gray shaker cabinets from Waypoint Living Spaces and ran them to the ceiling to really exaggerate the height of the space and to maximize usable storage as much as possible. The upper cabinets are glass and lit from within, offering display space or functional storage as the client needs. The central feature of this space is the large cobalt blue range from Viking as well as the custom made reclaimed wood range hood floating above. The backsplash along this entire wall is vertical slab of marble look quartz from Pental Surfaces. This matches the expanse of the same countertop that wraps the room. Flanking the range, we installed cobalt blue lantern penny tile from Merola Tile for a playful texture that adds visual interest and class to the entire room. We upgraded the lighting in the ceiling, under the cabinets, and within cabinets--we also installed accent sconces over each window on the sink wall to create cozy and functional illumination. The deep, textured front Whitehaven apron sink is a dramatic nod to the farmhouse aesthetic from KOHLER, and it's paired with the bold and industrial inspired Tournant faucet, also from Kohler. We finalized this space with other gorgeous appliances, a super sexy dining table and chair set from Room & Board, the Paxton dining light from Pottery Barn and a small bar area and pantry on the far end of the space. In the small powder room on the main level, we converted a drab builder-grade space into a super cute, rustic-inspired washroom. We utilized the Bonner vanity from Signature Hardware and paired this with the cute Ashfield faucet from Pfister. The most unique statements in this room include the water-drop light over the vanity from Shades Of Light, the copper-look porcelain floor tile from Pental Surfaces and the gorgeous Cashmere colored Tresham toilet from Kohler. Up in the master bathroom, elegance abounds. Using the same footprint, we upgraded everything in this space to reflect the client's desire for a more bright, patterned and pretty space. Starting at the entry, we installed a custom reclaimed plank barn door with bold large format hardware from Rustica Hardware. In the bathroom, the custom slate blue vanity from Tharp Cabinet Company is an eye catching statement piece. This is paired with gorgeous hardware from Amerock, vessel sinks from Kohler, and Purist faucets also from Kohler. We replaced the old built-in bathtub with a new freestanding soaker from Signature Hardware. The floor tile is a bold, graphic porcelain tile with a classic color scheme. The shower was upgraded with new tile and fixtures throughout: new clear glass, gorgeous distressed subway tile from the Castle line from TileBar, and a sophisticated shower panel from Vigo. We finalized the space with a small crystal chandelier and soft gray paint. This project is a stunning conversion and we are so thrilled that our client can enjoy these personalized spaces for years to come. Special thanks to the amazing Ian Burks of Burks Wurks Construction for bringing this to life!

Imagen de cuarto de baño principal y único tradicional renovado grande con armarios con paneles lisos, puertas de armario marrones, ducha esquinera, bidé, baldosas y/o azulejos rosa, baldosas y/o azulejos de vidrio, paredes blancas, suelo de cemento, lavabo bajoencimera, encimera de cuarzo compacto, suelo azul, ducha con puerta con bisagras, encimeras blancas y hornacina
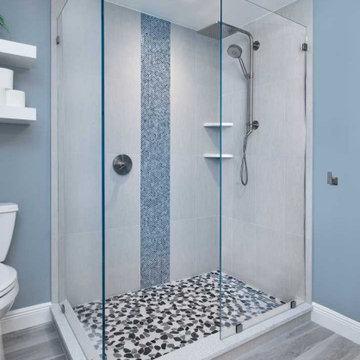
The large open shower features:
-An Emser Cultura pebble tile floor
-An American Olean Herringbone vertical tile accent wall
-Kohler shower fixtures
Gray tile flooring and light blue walls finish out this relaxing space.
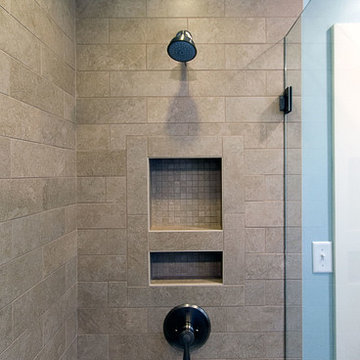
Robert D. Schwerdt
Diseño de cuarto de baño principal clásico pequeño con lavabo bajoencimera, armarios con paneles empotrados, puertas de armario blancas, encimera de cuarcita, ducha esquinera, sanitario de dos piezas, baldosas y/o azulejos beige, paredes azules y suelo de baldosas de cerámica
Diseño de cuarto de baño principal clásico pequeño con lavabo bajoencimera, armarios con paneles empotrados, puertas de armario blancas, encimera de cuarcita, ducha esquinera, sanitario de dos piezas, baldosas y/o azulejos beige, paredes azules y suelo de baldosas de cerámica
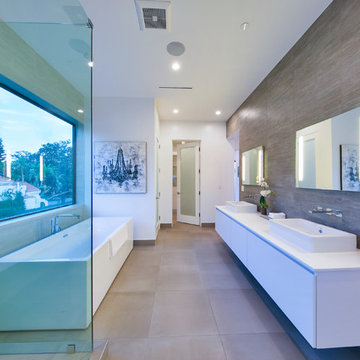
Imagen de cuarto de baño principal, doble y flotante moderno de tamaño medio con armarios con paneles lisos, puertas de armario blancas, bañera exenta, ducha esquinera, paredes blancas, suelo de baldosas de cerámica, lavabo sobreencimera, encimera de acrílico, suelo beige, ducha con puerta con bisagras, encimeras blancas y papel pintado

Complete ADU Build; Framing, drywall, insulation, carpentry and all required electrical and plumbing needs per the ADU build. Installation of all tile; Kitchen flooring and backsplash. Installation of hardwood flooring and base molding. Installation of all Kitchen cabinets as well as a fresh paint to finish.
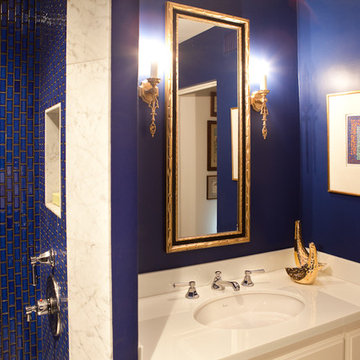
Diseño de cuarto de baño principal clásico renovado pequeño con lavabo bajoencimera, armarios con paneles con relieve, puertas de armario blancas, ducha esquinera, sanitario de dos piezas, baldosas y/o azulejos azules, baldosas y/o azulejos de cemento, paredes azules y suelo de mármol
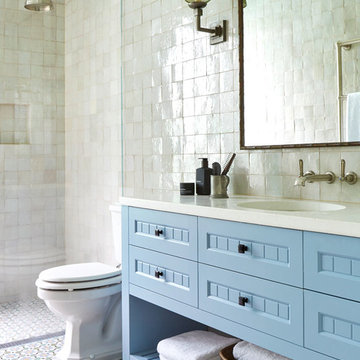
Beautiful bathroom interior - Design by Anna Spiro
Ejemplo de cuarto de baño principal marinero de tamaño medio con armarios con paneles empotrados, puertas de armario azules, ducha esquinera, sanitario de una pieza, baldosas y/o azulejos blancos, baldosas y/o azulejos en mosaico, paredes blancas, suelo con mosaicos de baldosas, lavabo encastrado, encimera de cuarzo compacto, suelo blanco y ducha abierta
Ejemplo de cuarto de baño principal marinero de tamaño medio con armarios con paneles empotrados, puertas de armario azules, ducha esquinera, sanitario de una pieza, baldosas y/o azulejos blancos, baldosas y/o azulejos en mosaico, paredes blancas, suelo con mosaicos de baldosas, lavabo encastrado, encimera de cuarzo compacto, suelo blanco y ducha abierta
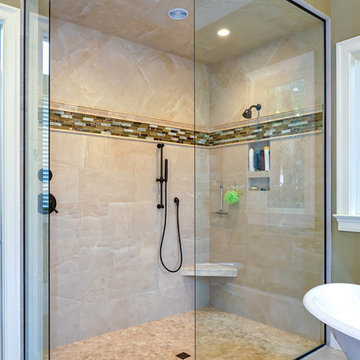
William Quarles
Diseño de cuarto de baño principal, doble y a medida clásico grande con puertas de armario de madera en tonos medios, bañera con patas, ducha esquinera, sanitario de dos piezas, baldosas y/o azulejos multicolor, paredes beige, suelo multicolor, ducha abierta, encimeras blancas y cuarto de baño
Diseño de cuarto de baño principal, doble y a medida clásico grande con puertas de armario de madera en tonos medios, bañera con patas, ducha esquinera, sanitario de dos piezas, baldosas y/o azulejos multicolor, paredes beige, suelo multicolor, ducha abierta, encimeras blancas y cuarto de baño
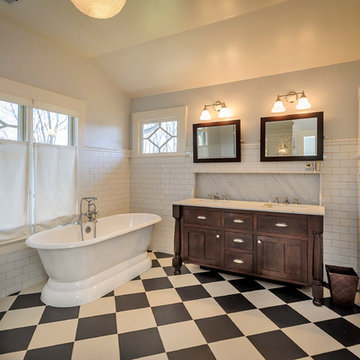
Dennis Mayer, Photography
Foto de cuarto de baño principal de estilo americano grande con lavabo bajoencimera, puertas de armario de madera en tonos medios, bañera exenta, ducha esquinera, baldosas y/o azulejos blancos, baldosas y/o azulejos de cemento, paredes grises, encimera de mármol, suelo multicolor y armarios estilo shaker
Foto de cuarto de baño principal de estilo americano grande con lavabo bajoencimera, puertas de armario de madera en tonos medios, bañera exenta, ducha esquinera, baldosas y/o azulejos blancos, baldosas y/o azulejos de cemento, paredes grises, encimera de mármol, suelo multicolor y armarios estilo shaker
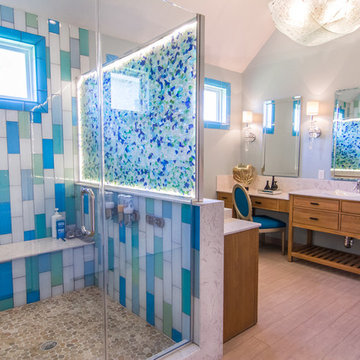
Shower has Mod Walls and a plate of Antique Sea Glass collected all over the world laid between 2 sheets of glass and lit up with LED lighting.
Diseño de cuarto de baño principal costero grande con lavabo sobreencimera, armarios con paneles lisos, puertas de armario de madera clara, encimera de piedra caliza, ducha esquinera, sanitario de dos piezas, baldosas y/o azulejos beige, baldosas y/o azulejos de vidrio, paredes verdes y suelo de madera clara
Diseño de cuarto de baño principal costero grande con lavabo sobreencimera, armarios con paneles lisos, puertas de armario de madera clara, encimera de piedra caliza, ducha esquinera, sanitario de dos piezas, baldosas y/o azulejos beige, baldosas y/o azulejos de vidrio, paredes verdes y suelo de madera clara
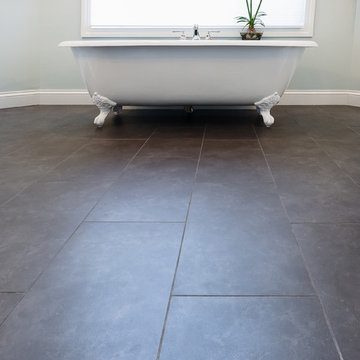
Ohana Home & Design l Minneapolis/St. Paul Residential Remodeling | 651-274-3116 | Photo by: Garret Anglin
Imagen de cuarto de baño principal romántico grande con lavabo bajoencimera, armarios tipo mueble, puertas de armario blancas, encimera de cuarzo compacto, bañera con patas, baldosas y/o azulejos grises, baldosas y/o azulejos azules, baldosas y/o azulejos multicolor, paredes azules, ducha esquinera, azulejos en listel, suelo de pizarra, suelo gris y ducha con puerta con bisagras
Imagen de cuarto de baño principal romántico grande con lavabo bajoencimera, armarios tipo mueble, puertas de armario blancas, encimera de cuarzo compacto, bañera con patas, baldosas y/o azulejos grises, baldosas y/o azulejos azules, baldosas y/o azulejos multicolor, paredes azules, ducha esquinera, azulejos en listel, suelo de pizarra, suelo gris y ducha con puerta con bisagras
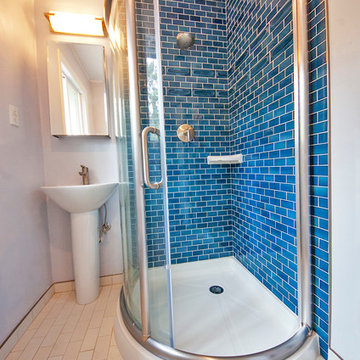
Blue Ceramic Shower Bathroom Remodel in Pacifica CA.
Modelo de cuarto de baño clásico pequeño con ducha esquinera, baldosas y/o azulejos azules, baldosas y/o azulejos de cerámica y suelo de baldosas de cerámica
Modelo de cuarto de baño clásico pequeño con ducha esquinera, baldosas y/o azulejos azules, baldosas y/o azulejos de cerámica y suelo de baldosas de cerámica
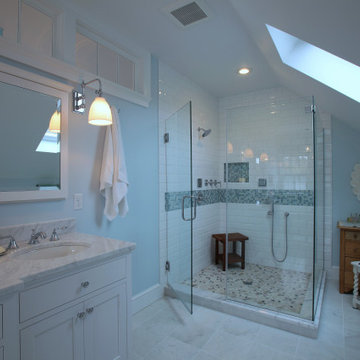
Pilgrim Lake Master
Photo Credit: Roe Osborn
Ejemplo de cuarto de baño principal marinero grande con armarios estilo shaker, puertas de armario blancas, bañera encastrada, ducha esquinera, baldosas y/o azulejos azules, baldosas y/o azulejos blancos, baldosas y/o azulejos de cerámica, paredes azules, suelo de baldosas de porcelana, lavabo bajoencimera y encimera de mármol
Ejemplo de cuarto de baño principal marinero grande con armarios estilo shaker, puertas de armario blancas, bañera encastrada, ducha esquinera, baldosas y/o azulejos azules, baldosas y/o azulejos blancos, baldosas y/o azulejos de cerámica, paredes azules, suelo de baldosas de porcelana, lavabo bajoencimera y encimera de mármol
1.433 ideas para cuartos de baño azules con ducha esquinera
6
