488 ideas para cuartos de baño azules con baldosas y/o azulejos de piedra
Filtrar por
Presupuesto
Ordenar por:Popular hoy
81 - 100 de 488 fotos
Artículo 1 de 3
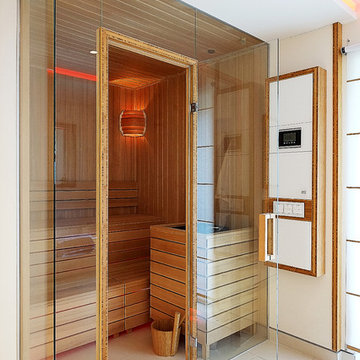
Imagen de sauna contemporánea de tamaño medio con paredes blancas, baldosas y/o azulejos beige, baldosas y/o azulejos de piedra, puertas de armario marrones, bañera encastrada, ducha a ras de suelo, suelo de baldosas de cerámica, suelo beige y ducha abierta

Imagen de cuarto de baño principal contemporáneo extra grande sin sin inodoro con armarios con paneles lisos, puertas de armario de madera clara, lavabo bajoencimera, suelo gris, bañera exenta, sanitario de una pieza, baldosas y/o azulejos beige, baldosas y/o azulejos de piedra, paredes marrones, suelo de cemento, encimera de acrílico y ducha abierta
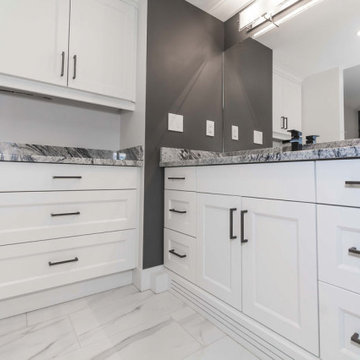
A unique design adds as much counter and storage space as possible to this ensuite. A built in vanity plus a separate smaller counter top adds display space with 9 drawers and a cabinet below, as well as one cabinet above. A black faucet and cabinet/drawer pulls work perfectly with the dark gray accent wall and the black in the granite as well.

Foto de cuarto de baño principal clásico de tamaño medio con lavabo bajoencimera, puertas de armario blancas, encimera de cuarcita, bañera encastrada sin remate, ducha doble, sanitario de una pieza, baldosas y/o azulejos blancos, baldosas y/o azulejos de piedra, paredes blancas, suelo de mármol y armarios tipo vitrina
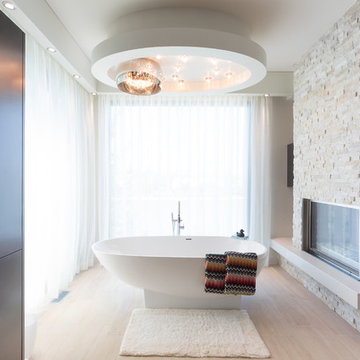
Duality Photographic
Imagen de cuarto de baño principal contemporáneo grande con armarios con paneles lisos, puertas de armario de madera en tonos medios, bañera exenta, baldosas y/o azulejos beige, baldosas y/o azulejos de piedra, paredes blancas, suelo de madera clara, ducha esquinera, lavabo sobreencimera, suelo beige, ducha con puerta con bisagras y encimera de acrílico
Imagen de cuarto de baño principal contemporáneo grande con armarios con paneles lisos, puertas de armario de madera en tonos medios, bañera exenta, baldosas y/o azulejos beige, baldosas y/o azulejos de piedra, paredes blancas, suelo de madera clara, ducha esquinera, lavabo sobreencimera, suelo beige, ducha con puerta con bisagras y encimera de acrílico
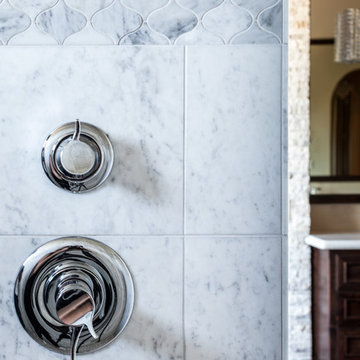
Kat Alves
Imagen de cuarto de baño principal mediterráneo con armarios tipo mueble, puertas de armario de madera en tonos medios, baldosas y/o azulejos grises y baldosas y/o azulejos de piedra
Imagen de cuarto de baño principal mediterráneo con armarios tipo mueble, puertas de armario de madera en tonos medios, baldosas y/o azulejos grises y baldosas y/o azulejos de piedra
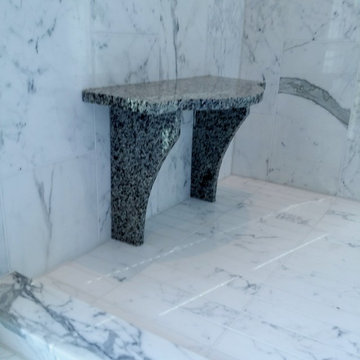
Diseño de cuarto de baño principal moderno grande con armarios estilo shaker, puertas de armario blancas, ducha doble, baldosas y/o azulejos blancos, baldosas y/o azulejos de piedra, paredes grises, suelo de linóleo, lavabo bajoencimera y encimera de granito
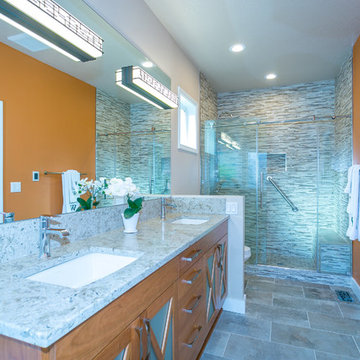
This new master bathroom remodel was created with an inspiration picture. By removing the dividing wall between the existing bathroom and toilet/shower room, replaced with a small pony wall, completely opened up the bathroom, still giving the toilet area some privacy. The nine foot walls help with the grandeur of new space too. Removing the existing fiberglass shower surround and expanding the faux cavity at the end of the shower allowed for a large 4’x6’ shower with bench. The stunning shower wall tile is Pental Bits Muretto, it looks like small stacked stone, but is actually a porcelain tile placed in a stacked pattern. The mega shower spray tower unit makes showering fun. Flooring and tub deck is American Tile San Savino placed in a subway pattern. A custom vanity made in Cherrywood with cross bars on the frosted glass doors is rich in beauty, and topped with Pental Quartz “Cappuccino” slab with matching backsplash. For a splash of color the homeowner’s choose Sherwin Williams Copper Playa. A very large jetted tub, and very challenging to get into the space, makes this new master bathroom truly a retreat.
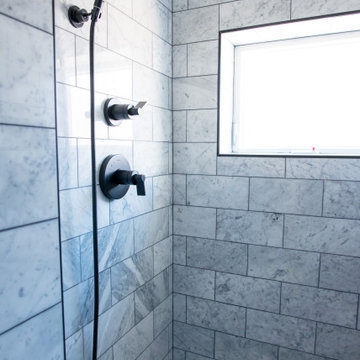
Carriage House Renovation
Ejemplo de cuarto de baño único y flotante tradicional renovado pequeño con puertas de armario blancas, ducha a ras de suelo, sanitario de dos piezas, baldosas y/o azulejos blancos, baldosas y/o azulejos de piedra, paredes blancas, suelo con mosaicos de baldosas, lavabo suspendido, suelo negro, ducha con puerta con bisagras y hornacina
Ejemplo de cuarto de baño único y flotante tradicional renovado pequeño con puertas de armario blancas, ducha a ras de suelo, sanitario de dos piezas, baldosas y/o azulejos blancos, baldosas y/o azulejos de piedra, paredes blancas, suelo con mosaicos de baldosas, lavabo suspendido, suelo negro, ducha con puerta con bisagras y hornacina
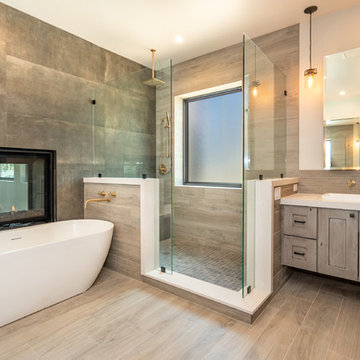
Open feel, modern concept master bathroom. Floating vanities with floating mirrors. Large walk in shower and free-standing soaking tub. Barn door to linen closet. Gold plumbing fixtures.
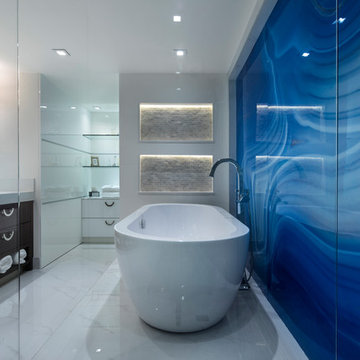
Photo credit: Paul Stoppi
The master bathroom of the Ocean Palms condominium in Hollywood, FL
Photo credit: Paul Stoppi
Imagen de cuarto de baño principal clásico renovado grande con puertas de armario de madera en tonos medios, bañera exenta, baldosas y/o azulejos blancos, baldosas y/o azulejos de piedra, suelo de mármol, lavabo bajoencimera, suelo blanco, ducha abierta, armarios con paneles lisos, ducha esquinera, paredes blancas, encimera de cuarzo compacto y sanitario de una pieza
Imagen de cuarto de baño principal clásico renovado grande con puertas de armario de madera en tonos medios, bañera exenta, baldosas y/o azulejos blancos, baldosas y/o azulejos de piedra, suelo de mármol, lavabo bajoencimera, suelo blanco, ducha abierta, armarios con paneles lisos, ducha esquinera, paredes blancas, encimera de cuarzo compacto y sanitario de una pieza

Imagen de cuarto de baño rústico de tamaño medio con lavabo sobreencimera, puertas de armario de madera oscura, paredes beige, encimera de cuarzo compacto, baldosas y/o azulejos de piedra, suelo de pizarra, aseo y ducha, baldosas y/o azulejos grises y armarios estilo shaker
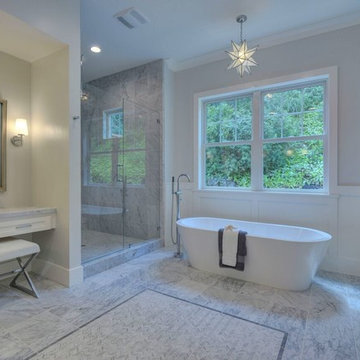
This elegant master bath room a modern mosaic in chevron pattern was selected to keep this traditional looking space fresh. A whimsical mirror for the make up desk and chandelier above the tub add to the charm.
Photo credit- Alicia Garcia
Staging- one two six design
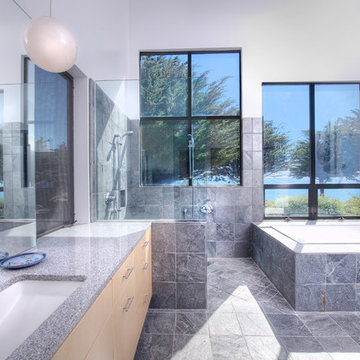
Sea Arches is a stunning modern architectural masterpiece, perched atop an eleven-acre peninsular promontory rising 160 feet above the Pacific Ocean on northern California’s spectacular Mendocino coast. Surrounded by the ocean on 3 sides and presiding over unparalleled vistas of sea and surf, Sea Arches includes 2,000 feet of ocean frontage, as well as beaches that extend some 1,300 feet. This one-of-a-kind property also includes one of the famous Elk Sea Stacks, a grouping of remarkable ancient rock outcroppings that tower above the Pacific, and add a powerful and dramatic element to the coastal scenery. Integrated gracefully into its spectacular setting, Sea Arches is set back 500 feet from the Pacific Coast Hwy and is completely screened from public view by more than 400 Monterey cypress trees. Approached by a winding, tree-lined drive, the main house and guesthouse include over 4,200 square feet of modern living space with four bedrooms, two mezzanines, two mini-lofts, and five full bathrooms. All rooms are spacious and the hallways are extra-wide. A cantilevered, raised deck off the living-room mezzanine provides a stunningly close approach to the ocean. Walls of glass invite views of the enchanting scenery in every direction: north to the Elk Sea Stacks, south to Point Arena and its historic lighthouse, west beyond the property’s captive sea stack to the horizon, and east to lofty wooded mountains. All of these vistas are enjoyed from Sea Arches and from the property’s mile-long groomed trails that extend along the oceanfront bluff tops overlooking the beautiful beaches on the north and south side of the home. While completely private and secluded, Sea Arches is just a two-minute drive from the charming village of Elk offering quaint and cozy restaurants and inns. A scenic seventeen-mile coastal drive north will bring you to the picturesque and historic seaside village of Mendocino which attracts tourists from near and far. One can also find many world-class wineries in nearby Anderson Valley. All of this just a three-hour drive from San Francisco or if you choose to fly, Little River Airport, with its mile long runway, is only 16 miles north of Sea Arches. Truly a special and unique property, Sea Arches commands some of the most dramatic coastal views in the world, and offers superb design, construction, and high-end finishes throughout, along with unparalleled beauty, tranquility, and privacy. Property Highlights: • Idyllically situated on a one-of-a-kind eleven-acre oceanfront parcel • Dwelling is completely screened from public view by over 400 trees • Includes 2,000 feet of ocean frontage plus over 1,300 feet of beaches • Includes one of the famous Elk Sea Stacks connected to the property by an isthmus • Main house plus private guest house totaling over 4300 sq ft of superb living space • 4 bedrooms and 5 full bathrooms • Separate His and Hers master baths • Open floor plan featuring Single Level Living (with the exception of mezzanines and lofts) • Spacious common rooms with extra wide hallways • Ample opportunities throughout the home for displaying art • Radiant heated slate floors throughout • Soaring 18 foot high ceilings in main living room with walls of glass • Cantilevered viewing deck off the mezzanine for up close ocean views • Gourmet kitchen with top of the line stainless appliances, custom cabinetry and granite counter tops • Granite window sills throughout the home • Spacious guest house including a living room, wet bar, large bedroom, an office/second bedroom, two spacious baths, sleeping loft and two mini lofts • Spectacular ocean and sunset views from most every room in the house • Gracious winding driveway offering ample parking • Large 2 car-garage with workshop • Extensive low-maintenance landscaping offering a profusion of Spring and Summer blooms • Approx. 1 mile of groomed trails • Equipped with a generator • Copper roof • Anchored in bedrock by 42 reinforced concrete piers and framed with steel girders.
2 Fireplaces
Deck
Granite Countertops
Guest House
Patio
Security System
Storage
Gardens
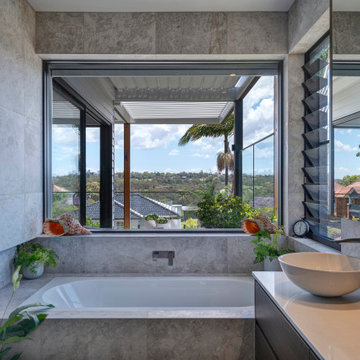
You enter the property from the high side through a contemporary iron gate to access a large double garage with internal access. A natural stone blade leads to our signature, individually designed timber entry door.
The top-floor entry flows into a spacious open-plan living, dining, kitchen area drenched in natural light and ample glazing captures the breathtaking views over middle harbour. The open-plan living area features a high curved ceiling which exaggerates the space and creates a unique and striking frame to the vista.
With stone that cascades to the floor, the island bench is a dramatic focal point of the kitchen. Designed for entertaining and positioned to capture the vista. Custom designed dark timber joinery brings out the warmth in the stone bench.
Also on this level, a dramatic powder room with a teal and navy blue colour palette, a butler’s pantry, a modernized formal dining space, a large outdoor balcony, a cozy sitting nook with custom joinery specifically designed to house the client’s vinyl record player.
This split-level home cascades down the site following the contours of the land. As we step down from the living area, the internal staircase with double heigh ceilings, pendant lighting and timber slats which create an impressive backdrop for the dining area.
On the next level, we come to a home office/entertainment room. Double height ceilings and exotic wallpaper make this space intensely more interesting than your average home office! Floor-to-ceiling glazing captures an outdoor tropical oasis, adding to the wow factor.
The following floor includes guest bedrooms with ensuites, a laundry and the master bedroom with a generous balcony and an ensuite that presents a large bath beside a picture window allowing you to capture the westerly sunset views from the tub. The ground floor to this split-level home features a rumpus room which flows out onto the rear garden.
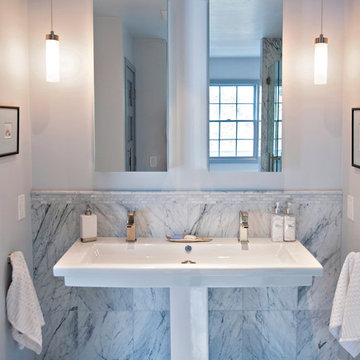
Modern Dual Pedestal Sink with Carrera Backsplash and sleek pendent lights.
Foto de cuarto de baño principal contemporáneo grande con lavabo con pedestal, ducha empotrada, baldosas y/o azulejos grises, baldosas y/o azulejos de piedra, paredes grises y suelo de mármol
Foto de cuarto de baño principal contemporáneo grande con lavabo con pedestal, ducha empotrada, baldosas y/o azulejos grises, baldosas y/o azulejos de piedra, paredes grises y suelo de mármol
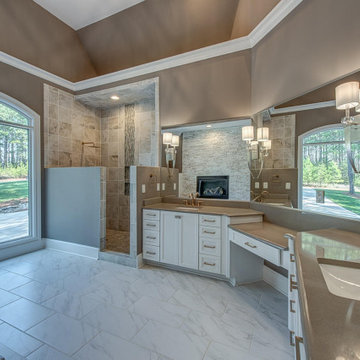
Large master bathroom with open shower. Two large double sinks with vanity in-between. Stacked tile wall surround with fireplace over drop in tub with decorative steps. White cabinets with gold hardware, beige granite and brown walls for the pop of contrast.
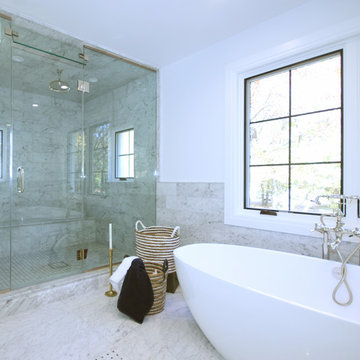
Modelo de cuarto de baño principal tradicional renovado grande con armarios con paneles empotrados, puertas de armario blancas, bañera exenta, ducha empotrada, baldosas y/o azulejos grises, baldosas y/o azulejos blancos, baldosas y/o azulejos de piedra, paredes blancas, suelo de mármol, lavabo bajoencimera y encimera de mármol
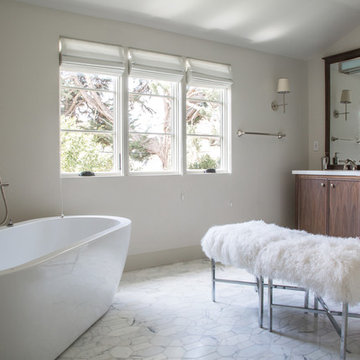
Interior Design by Grace Benson
Photography by Bethany Nauert
Modelo de cuarto de baño clásico renovado con puertas de armario de madera en tonos medios, encimera de mármol, bañera exenta, baldosas y/o azulejos blancos, baldosas y/o azulejos de piedra, suelo de mármol y armarios con paneles lisos
Modelo de cuarto de baño clásico renovado con puertas de armario de madera en tonos medios, encimera de mármol, bañera exenta, baldosas y/o azulejos blancos, baldosas y/o azulejos de piedra, suelo de mármol y armarios con paneles lisos

Архитектор, автор проекта – Александр Воронов; Фото – Михаил Поморцев | Pro.Foto
Modelo de cuarto de baño rural pequeño con puertas de armario de madera en tonos medios, ducha esquinera, sanitario de pared, baldosas y/o azulejos beige, baldosas y/o azulejos multicolor, baldosas y/o azulejos de piedra, paredes marrones, aseo y ducha, lavabo sobreencimera, encimera de madera, armarios abiertos y encimeras marrones
Modelo de cuarto de baño rural pequeño con puertas de armario de madera en tonos medios, ducha esquinera, sanitario de pared, baldosas y/o azulejos beige, baldosas y/o azulejos multicolor, baldosas y/o azulejos de piedra, paredes marrones, aseo y ducha, lavabo sobreencimera, encimera de madera, armarios abiertos y encimeras marrones
488 ideas para cuartos de baño azules con baldosas y/o azulejos de piedra
5