487 ideas para cuartos de baño azules con baldosas y/o azulejos de piedra
Filtrar por
Presupuesto
Ordenar por:Popular hoy
21 - 40 de 487 fotos
Artículo 1 de 3
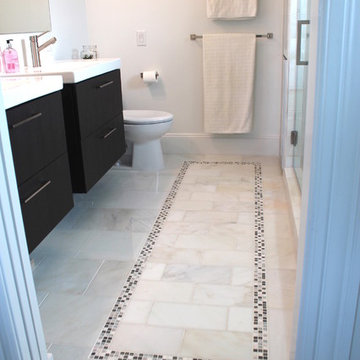
Michelle Drollette
Ejemplo de cuarto de baño principal actual de tamaño medio con lavabo suspendido, armarios con paneles lisos, puertas de armario de madera en tonos medios, ducha doble, sanitario de una pieza, baldosas y/o azulejos de piedra, paredes blancas, suelo de mármol y baldosas y/o azulejos blancos
Ejemplo de cuarto de baño principal actual de tamaño medio con lavabo suspendido, armarios con paneles lisos, puertas de armario de madera en tonos medios, ducha doble, sanitario de una pieza, baldosas y/o azulejos de piedra, paredes blancas, suelo de mármol y baldosas y/o azulejos blancos
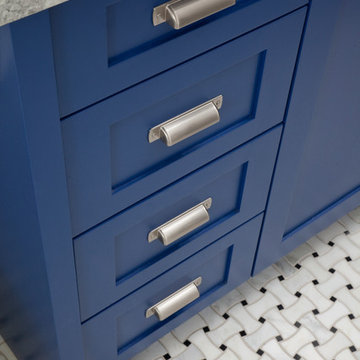
Christina Wedge
Foto de cuarto de baño campestre con lavabo bajoencimera, armarios estilo shaker, puertas de armario azules, encimera de mármol, baldosas y/o azulejos blancos, baldosas y/o azulejos de piedra, paredes blancas y suelo con mosaicos de baldosas
Foto de cuarto de baño campestre con lavabo bajoencimera, armarios estilo shaker, puertas de armario azules, encimera de mármol, baldosas y/o azulejos blancos, baldosas y/o azulejos de piedra, paredes blancas y suelo con mosaicos de baldosas
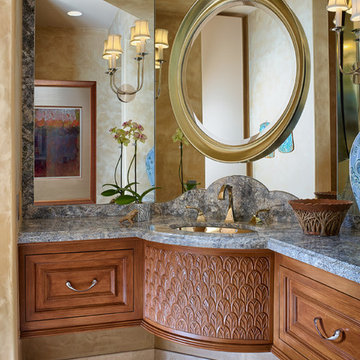
Updated Powder Room with floating hand carved vanity. One of a kind pottery art pieces as accessories. Blue granite counter top with polished nickel sink and faucet. Mirror on mirror application to enlarge the space. Venetian plaster wall treatment. Glass tile detail in travertine flooring. Dean Fueroghne Photography
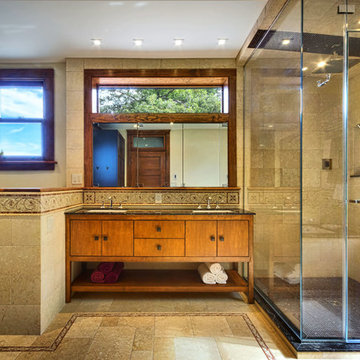
Foto de cuarto de baño moderno grande con lavabo bajoencimera, armarios tipo mueble, puertas de armario de madera oscura, encimera de mármol, bañera encastrada sin remate, sanitario de dos piezas, baldosas y/o azulejos marrones, baldosas y/o azulejos de piedra, paredes marrones y suelo de piedra caliza

Karen Loudon Photography
Diseño de cuarto de baño principal exótico grande con bañera japonesa, ducha abierta, baldosas y/o azulejos grises, baldosas y/o azulejos de piedra, suelo de pizarra y ducha abierta
Diseño de cuarto de baño principal exótico grande con bañera japonesa, ducha abierta, baldosas y/o azulejos grises, baldosas y/o azulejos de piedra, suelo de pizarra y ducha abierta
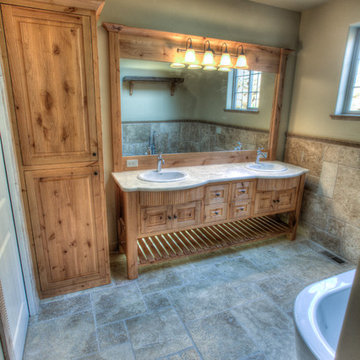
Bedell Photography
www.bedellphoto.smugmug.com
Foto de cuarto de baño principal rústico grande con lavabo encastrado, armarios con paneles con relieve, puertas de armario de madera clara, encimera de granito, baldosas y/o azulejos multicolor, baldosas y/o azulejos de piedra, paredes beige, bañera exenta, sanitario de dos piezas y suelo de pizarra
Foto de cuarto de baño principal rústico grande con lavabo encastrado, armarios con paneles con relieve, puertas de armario de madera clara, encimera de granito, baldosas y/o azulejos multicolor, baldosas y/o azulejos de piedra, paredes beige, bañera exenta, sanitario de dos piezas y suelo de pizarra
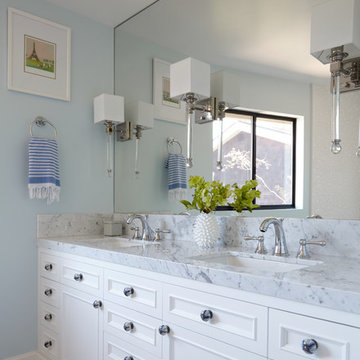
Girls' Bathroom
Photography: George Barberis
Diseño de cuarto de baño infantil tradicional renovado de tamaño medio con puertas de armario blancas, bañera empotrada, combinación de ducha y bañera, sanitario de dos piezas, baldosas y/o azulejos grises, baldosas y/o azulejos de piedra, paredes azules, suelo de mármol, lavabo bajoencimera, encimera de mármol y armarios con paneles empotrados
Diseño de cuarto de baño infantil tradicional renovado de tamaño medio con puertas de armario blancas, bañera empotrada, combinación de ducha y bañera, sanitario de dos piezas, baldosas y/o azulejos grises, baldosas y/o azulejos de piedra, paredes azules, suelo de mármol, lavabo bajoencimera, encimera de mármol y armarios con paneles empotrados
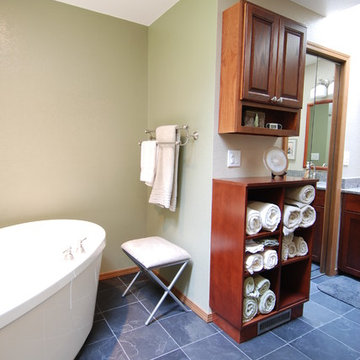
The homeowner was looking to create a space with an Asian, zen feel. We created this look with slate tiles, and a deep soaking tub.
Designed by Dawn Ryan as a representative of Creative Kitchen & Bath
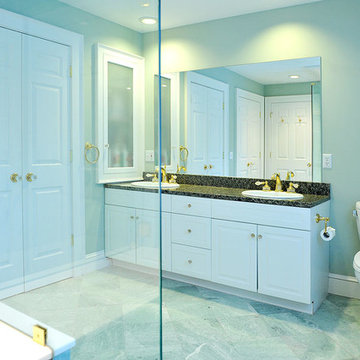
Here is a shot from the perspective of the glass shower. The dark granite vanity top provides just enough contrast to the room. The counter top has plenty of space and his-and-her sinks.
Photo by Daniel Gagnon Photography.
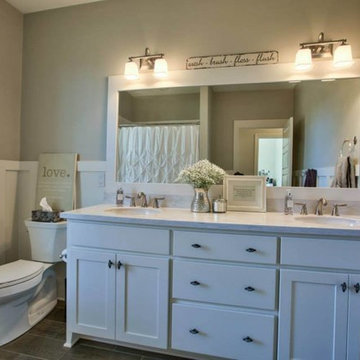
Modelo de cuarto de baño principal marinero de tamaño medio con armarios estilo shaker, puertas de armario blancas, bañera encastrada, ducha esquinera, sanitario de dos piezas, baldosas y/o azulejos de piedra, paredes blancas, suelo vinílico, lavabo bajoencimera y encimera de mármol
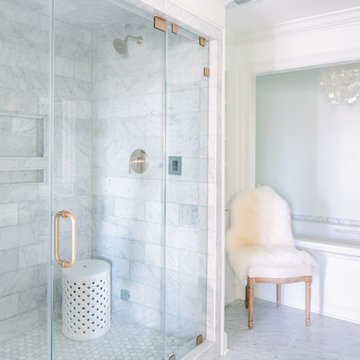
Finch Photo
Modelo de cuarto de baño clásico con lavabo encastrado, puertas de armario grises, encimera de mármol, bañera encastrada, ducha doble, sanitario de dos piezas y baldosas y/o azulejos de piedra
Modelo de cuarto de baño clásico con lavabo encastrado, puertas de armario grises, encimera de mármol, bañera encastrada, ducha doble, sanitario de dos piezas y baldosas y/o azulejos de piedra
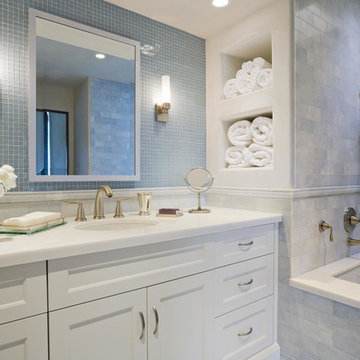
Modelo de cuarto de baño principal tradicional renovado de tamaño medio con armarios estilo shaker, puertas de armario blancas, combinación de ducha y bañera, baldosas y/o azulejos de piedra, lavabo bajoencimera, encimera de acrílico, ducha abierta y baldosas y/o azulejos azules
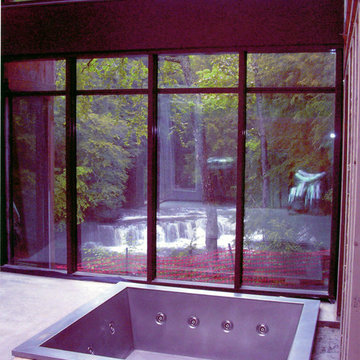
Large Jacuzzi hot tub with a view of the waterfall in a two-story greenhouse atrium that also serves as the entrance to the house and a connector between the main building and the garage/office wing. Floor was eventually finished with large stone tiles.

The goal of this project was to upgrade the builder grade finishes and create an ergonomic space that had a contemporary feel. This bathroom transformed from a standard, builder grade bathroom to a contemporary urban oasis. This was one of my favorite projects, I know I say that about most of my projects but this one really took an amazing transformation. By removing the walls surrounding the shower and relocating the toilet it visually opened up the space. Creating a deeper shower allowed for the tub to be incorporated into the wet area. Adding a LED panel in the back of the shower gave the illusion of a depth and created a unique storage ledge. A custom vanity keeps a clean front with different storage options and linear limestone draws the eye towards the stacked stone accent wall.
Houzz Write Up: https://www.houzz.com/magazine/inside-houzz-a-chopped-up-bathroom-goes-streamlined-and-swank-stsetivw-vs~27263720
The layout of this bathroom was opened up to get rid of the hallway effect, being only 7 foot wide, this bathroom needed all the width it could muster. Using light flooring in the form of natural lime stone 12x24 tiles with a linear pattern, it really draws the eye down the length of the room which is what we needed. Then, breaking up the space a little with the stone pebble flooring in the shower, this client enjoyed his time living in Japan and wanted to incorporate some of the elements that he appreciated while living there. The dark stacked stone feature wall behind the tub is the perfect backdrop for the LED panel, giving the illusion of a window and also creates a cool storage shelf for the tub. A narrow, but tasteful, oval freestanding tub fit effortlessly in the back of the shower. With a sloped floor, ensuring no standing water either in the shower floor or behind the tub, every thought went into engineering this Atlanta bathroom to last the test of time. With now adequate space in the shower, there was space for adjacent shower heads controlled by Kohler digital valves. A hand wand was added for use and convenience of cleaning as well. On the vanity are semi-vessel sinks which give the appearance of vessel sinks, but with the added benefit of a deeper, rounded basin to avoid splashing. Wall mounted faucets add sophistication as well as less cleaning maintenance over time. The custom vanity is streamlined with drawers, doors and a pull out for a can or hamper.
A wonderful project and equally wonderful client. I really enjoyed working with this client and the creative direction of this project.
Brushed nickel shower head with digital shower valve, freestanding bathtub, curbless shower with hidden shower drain, flat pebble shower floor, shelf over tub with LED lighting, gray vanity with drawer fronts, white square ceramic sinks, wall mount faucets and lighting under vanity. Hidden Drain shower system. Atlanta Bathroom.

Builder: Thompson Properties,
Interior Designer: Allard & Roberts Interior Design,
Cabinetry: Advance Cabinetry,
Countertops: Mountain Marble & Granite,
Lighting Fixtures: Lux Lighting and Allard & Roberts,
Doors: Sun Mountain Door,
Plumbing & Appliances: Ferguson,
Door & Cabinet Hardware: Bella Hardware & Bath
Photography: David Dietrich Photography
Tile: Artistic Tile
Area Rug: Togar rugs
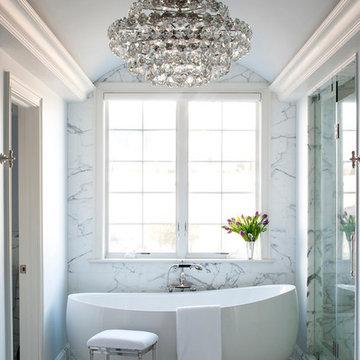
White marble master bathroom with freestanding tub
Diseño de cuarto de baño principal moderno de tamaño medio con lavabo bajoencimera, encimera de mármol, bañera exenta, ducha abierta, baldosas y/o azulejos grises, baldosas y/o azulejos de piedra, paredes grises y suelo de mármol
Diseño de cuarto de baño principal moderno de tamaño medio con lavabo bajoencimera, encimera de mármol, bañera exenta, ducha abierta, baldosas y/o azulejos grises, baldosas y/o azulejos de piedra, paredes grises y suelo de mármol

This young family wanted a home that was bright, relaxed and clean lined which supported their desire to foster a sense of openness and enhance communication. Graceful style that would be comfortable and timeless was a primary goal.

A modern yet welcoming master bathroom with . Photographed by Thomas Kuoh Photography.
Modelo de cuarto de baño principal moderno de tamaño medio con puertas de armario de madera oscura, bañera encastrada sin remate, ducha abierta, sanitario de una pieza, baldosas y/o azulejos blancos, baldosas y/o azulejos de piedra, paredes blancas, suelo de mármol, lavabo integrado, encimera de cuarzo compacto, suelo blanco, ducha abierta, encimeras blancas y armarios con paneles lisos
Modelo de cuarto de baño principal moderno de tamaño medio con puertas de armario de madera oscura, bañera encastrada sin remate, ducha abierta, sanitario de una pieza, baldosas y/o azulejos blancos, baldosas y/o azulejos de piedra, paredes blancas, suelo de mármol, lavabo integrado, encimera de cuarzo compacto, suelo blanco, ducha abierta, encimeras blancas y armarios con paneles lisos

Kat Alves-Photography
Modelo de cuarto de baño campestre pequeño con puertas de armario negras, ducha abierta, sanitario de una pieza, baldosas y/o azulejos multicolor, baldosas y/o azulejos de piedra, paredes blancas, suelo de mármol, lavabo bajoencimera, encimera de mármol y armarios con paneles lisos
Modelo de cuarto de baño campestre pequeño con puertas de armario negras, ducha abierta, sanitario de una pieza, baldosas y/o azulejos multicolor, baldosas y/o azulejos de piedra, paredes blancas, suelo de mármol, lavabo bajoencimera, encimera de mármol y armarios con paneles lisos

New 4 bedroom home construction artfully designed by E. Cobb Architects for a lively young family maximizes a corner street-to-street lot, providing a seamless indoor/outdoor living experience. A custom steel and glass central stairwell unifies the space and leads to a roof top deck leveraging a view of Lake Washington.
©2012 Steve Keating Photography
487 ideas para cuartos de baño azules con baldosas y/o azulejos de piedra
2