410 ideas para cuartos de baño azules con baldosas y/o azulejos de mármol
Filtrar por
Presupuesto
Ordenar por:Popular hoy
61 - 80 de 410 fotos
Artículo 1 de 3
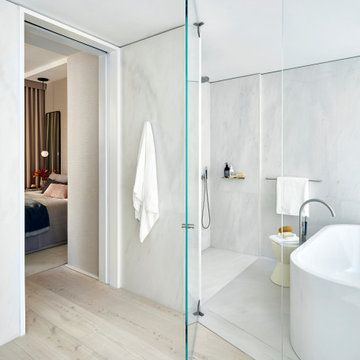
Foto de cuarto de baño principal contemporáneo grande sin sin inodoro con bañera exenta, baldosas y/o azulejos blancos, baldosas y/o azulejos de mármol, paredes blancas, suelo de madera clara, suelo beige y ducha con puerta con bisagras
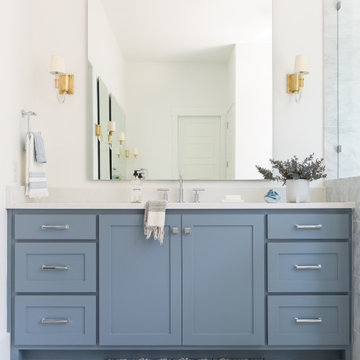
A mid-tone blue vanity in a Dallas master bathroom
Foto de cuarto de baño principal clásico grande con armarios estilo shaker, puertas de armario azules, bañera exenta, ducha esquinera, baldosas y/o azulejos grises, baldosas y/o azulejos de mármol, paredes grises, suelo de mármol, lavabo bajoencimera, encimera de cuarzo compacto, suelo gris, ducha con puerta con bisagras y encimeras blancas
Foto de cuarto de baño principal clásico grande con armarios estilo shaker, puertas de armario azules, bañera exenta, ducha esquinera, baldosas y/o azulejos grises, baldosas y/o azulejos de mármol, paredes grises, suelo de mármol, lavabo bajoencimera, encimera de cuarzo compacto, suelo gris, ducha con puerta con bisagras y encimeras blancas

Bathroom with marble floor from A Step in Stone, marble wainscoting and marble chair rail.
Imagen de cuarto de baño tradicional con bañera exenta, suelo azul, puertas de armario blancas, baldosas y/o azulejos grises, baldosas y/o azulejos de mármol, encimera de mármol, encimeras grises, suelo de mármol, lavabo bajoencimera, paredes azules y armarios con paneles empotrados
Imagen de cuarto de baño tradicional con bañera exenta, suelo azul, puertas de armario blancas, baldosas y/o azulejos grises, baldosas y/o azulejos de mármol, encimera de mármol, encimeras grises, suelo de mármol, lavabo bajoencimera, paredes azules y armarios con paneles empotrados

CMI Construction converted a small kitchen and office space into the open farmhouse style kitchen the client requested. The remodel also included a master bath update in which the tub was removed to create a large walk-in custom tiled shower.
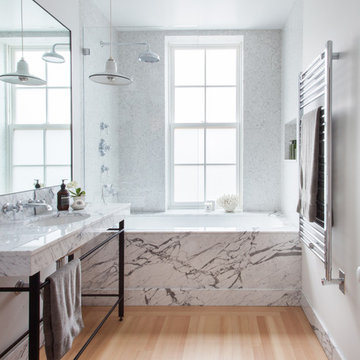
Project: St. James Place
Year: 2015
Type: Residential
Foto de cuarto de baño principal, único y a medida actual de tamaño medio con puertas de armario blancas, bañera empotrada, ducha empotrada, baldosas y/o azulejos blancos, baldosas y/o azulejos de mármol, paredes blancas, suelo de madera clara, lavabo encastrado, encimera de mármol, ducha abierta, encimeras blancas y suelo beige
Foto de cuarto de baño principal, único y a medida actual de tamaño medio con puertas de armario blancas, bañera empotrada, ducha empotrada, baldosas y/o azulejos blancos, baldosas y/o azulejos de mármol, paredes blancas, suelo de madera clara, lavabo encastrado, encimera de mármol, ducha abierta, encimeras blancas y suelo beige
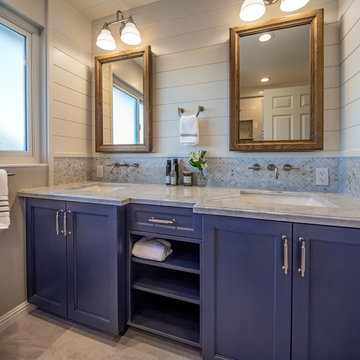
Ejemplo de cuarto de baño infantil clásico renovado de tamaño medio con armarios estilo shaker, puertas de armario azules, bañera encastrada sin remate, combinación de ducha y bañera, sanitario de una pieza, baldosas y/o azulejos grises, baldosas y/o azulejos de mármol, paredes grises, suelo vinílico, lavabo bajoencimera, encimera de cuarzo compacto, suelo gris, ducha con cortina y encimeras blancas
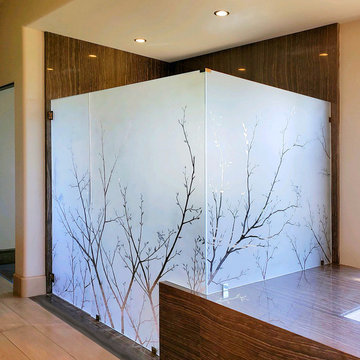
Large etched glass shower with custom tree design from
www.artglassandmetal.com
Diseño de cuarto de baño principal contemporáneo extra grande con armarios con paneles lisos, bañera encastrada sin remate, ducha a ras de suelo, baldosas y/o azulejos marrones, baldosas y/o azulejos de mármol, lavabo bajoencimera, encimera de mármol, ducha con puerta con bisagras y encimeras marrones
Diseño de cuarto de baño principal contemporáneo extra grande con armarios con paneles lisos, bañera encastrada sin remate, ducha a ras de suelo, baldosas y/o azulejos marrones, baldosas y/o azulejos de mármol, lavabo bajoencimera, encimera de mármol, ducha con puerta con bisagras y encimeras marrones
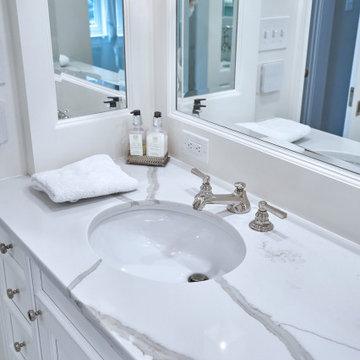
In addition to the use of light quartz and marble, we strategically used mirrors to give the small master bath the illusion of being spacious and airy. Adding paneling to the walls and mirrors gives the room a seamless, finished look, which is highlighted by lights integrated into the mirrors. The white and gray quartz and marble throughout the bathroom. The custom quartz faucet detail we created behind the soaking tub is special touch that sets this room apart.
Rudloff Custom Builders has won Best of Houzz for Customer Service in 2014, 2015 2016, 2017, 2019, and 2020. We also were voted Best of Design in 2016, 2017, 2018, 2019 and 2020, which only 2% of professionals receive. Rudloff Custom Builders has been featured on Houzz in their Kitchen of the Week, What to Know About Using Reclaimed Wood in the Kitchen as well as included in their Bathroom WorkBook article. We are a full service, certified remodeling company that covers all of the Philadelphia suburban area. This business, like most others, developed from a friendship of young entrepreneurs who wanted to make a difference in their clients’ lives, one household at a time. This relationship between partners is much more than a friendship. Edward and Stephen Rudloff are brothers who have renovated and built custom homes together paying close attention to detail. They are carpenters by trade and understand concept and execution. Rudloff Custom Builders will provide services for you with the highest level of professionalism, quality, detail, punctuality and craftsmanship, every step of the way along our journey together.
Specializing in residential construction allows us to connect with our clients early in the design phase to ensure that every detail is captured as you imagined. One stop shopping is essentially what you will receive with Rudloff Custom Builders from design of your project to the construction of your dreams, executed by on-site project managers and skilled craftsmen. Our concept: envision our client’s ideas and make them a reality. Our mission: CREATING LIFETIME RELATIONSHIPS BUILT ON TRUST AND INTEGRITY.
Photo Credit: Linda McManus Images

Dan Piassick
Imagen de cuarto de baño principal actual grande con puertas de armario grises, bañera exenta, baldosas y/o azulejos blancos, baldosas y/o azulejos grises, paredes grises, lavabo bajoencimera, ducha empotrada, baldosas y/o azulejos de mármol, suelo de mármol, encimera de mármol, suelo blanco, ducha con puerta con bisagras y armarios tipo vitrina
Imagen de cuarto de baño principal actual grande con puertas de armario grises, bañera exenta, baldosas y/o azulejos blancos, baldosas y/o azulejos grises, paredes grises, lavabo bajoencimera, ducha empotrada, baldosas y/o azulejos de mármol, suelo de mármol, encimera de mármol, suelo blanco, ducha con puerta con bisagras y armarios tipo vitrina

Calm and serene master with steam shower and double shower head. Low sheen walnut cabinets add warmth and color
Ejemplo de cuarto de baño principal, doble y a medida vintage grande con puertas de armario de madera oscura, bañera exenta, ducha doble, sanitario de una pieza, baldosas y/o azulejos grises, baldosas y/o azulejos de mármol, paredes grises, suelo de mármol, lavabo bajoencimera, encimera de cuarzo compacto, suelo gris, ducha con puerta con bisagras, encimeras blancas, banco de ducha y armarios con paneles empotrados
Ejemplo de cuarto de baño principal, doble y a medida vintage grande con puertas de armario de madera oscura, bañera exenta, ducha doble, sanitario de una pieza, baldosas y/o azulejos grises, baldosas y/o azulejos de mármol, paredes grises, suelo de mármol, lavabo bajoencimera, encimera de cuarzo compacto, suelo gris, ducha con puerta con bisagras, encimeras blancas, banco de ducha y armarios con paneles empotrados
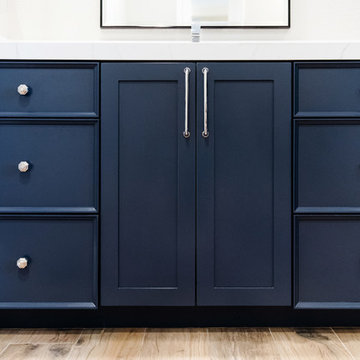
Modelo de cuarto de baño principal clásico renovado grande con armarios con paneles empotrados, puertas de armario azules, bañera encastrada, ducha esquinera, sanitario de dos piezas, baldosas y/o azulejos grises, baldosas y/o azulejos blancos, baldosas y/o azulejos de mármol, paredes beige, suelo de baldosas de porcelana, lavabo bajoencimera, encimera de cuarzo compacto, suelo marrón, ducha con puerta con bisagras y encimeras blancas

Ensuite to the Principal bedroom, walls clad in Viola Marble with a white metro contrast, styled with a contemporary vanity unit, mirror and Belgian wall lights.
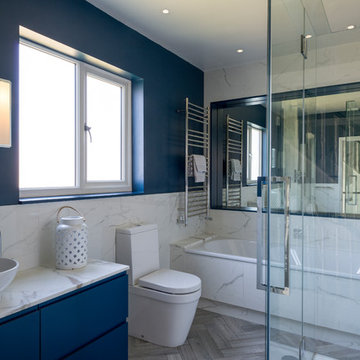
Shower screen by Koru.
Marble wall tiles Imperial Statuario by European Heritage.
Sanitaryware from CP Hart and the Bathstore.
Foto de cuarto de baño principal actual de tamaño medio con armarios con paneles lisos, puertas de armario azules, bañera empotrada, sanitario de dos piezas, baldosas y/o azulejos de mármol, paredes azules, lavabo sobreencimera, encimera de mármol, suelo gris, encimeras blancas y baldosas y/o azulejos blancos
Foto de cuarto de baño principal actual de tamaño medio con armarios con paneles lisos, puertas de armario azules, bañera empotrada, sanitario de dos piezas, baldosas y/o azulejos de mármol, paredes azules, lavabo sobreencimera, encimera de mármol, suelo gris, encimeras blancas y baldosas y/o azulejos blancos
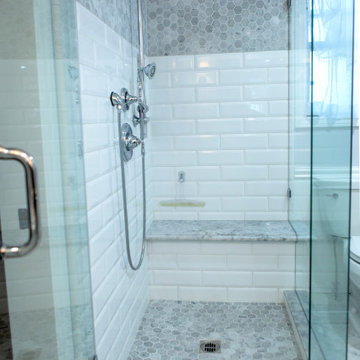
Both of these bathrooms have a very eclectic vibe. They stand out in their own way, one with bold patterns, and one with drastic elegant features. In the master bath we used a Carrera marble for the counter top, and utilized the same marble for the shower seat and the shower dam. On the vanity we used a square undermount sink, topped with a Moen faucet in an 8 inch spread. Under the countertop sits a clean, white painted raised panel cabinet with drawers to match. However, the true feature is the mosaic 2x2 hexagon pattern mosaic Carrera marble back splash. Choosing to tile the entire wall made the small vanity a true feature in the space.
Another feature is the gorgeous shower, utilizing the same 2x2 mosaic marble on the top 1/3, and the shower floor. A 4x12 beveled subway tile was used on the majority of the shower wall. Matching the chrome features, we used a Moen faucet with a standard shower head, hand shower on a rail, and a wall mounted transfer valve. A simple shower niche with a 16” top portion, and a small 3” lower, with the Carrera marble insert to separate them. The flooring is a specially designed 6x16 matte finish porcelain tile, laid in a herringbone pattern for form and function in this small but elegant master bath.
The guest bathroom boasts a brand new shower and tub combo reaching all the way up. What use to be a tub with drywall, is now a classic fabric looking 12x24 commercially rated porcelain tile. Including the window, so it can be used as its own shower niche of sorts. Yet again we offered a standard shower, and hand shower combination, but with a transfer valve connected to the shower head. We used our pride and joy, the floated shower and paired it with a shorter 15 inch tub height, to keep the water in, but offer an easier entrance to the shower area. The flooring is again a feature unto itself with the 20x20 varied patterned tile that matches the fabric tile of the shower space. A vanity that mimics the master bathroom including the square undermount sink, the chrome Moen faucet in an 8 inch spread, and the pulls on the cabinet doors, and knobs on the drawers.

Diseño de cuarto de baño principal, único y de pie moderno pequeño con armarios estilo shaker, puertas de armario blancas, ducha a ras de suelo, sanitario de dos piezas, baldosas y/o azulejos multicolor, baldosas y/o azulejos de mármol, paredes grises, suelo con mosaicos de baldosas, lavabo encastrado, encimera de cuarzo compacto, suelo multicolor, ducha con puerta corredera, encimeras blancas, banco de ducha y panelado
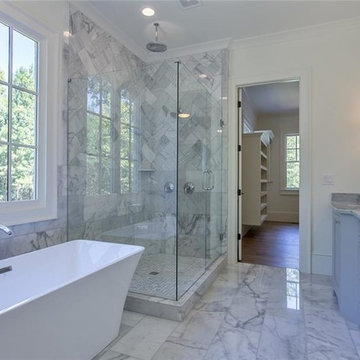
clean master bath, corner shower
Modelo de cuarto de baño principal tradicional renovado grande con armarios con paneles empotrados, puertas de armario grises, bañera exenta, ducha esquinera, sanitario de dos piezas, baldosas y/o azulejos grises, baldosas y/o azulejos de mármol, paredes blancas, suelo de mármol, lavabo bajoencimera, encimera de mármol, suelo gris, ducha con puerta con bisagras y encimeras grises
Modelo de cuarto de baño principal tradicional renovado grande con armarios con paneles empotrados, puertas de armario grises, bañera exenta, ducha esquinera, sanitario de dos piezas, baldosas y/o azulejos grises, baldosas y/o azulejos de mármol, paredes blancas, suelo de mármol, lavabo bajoencimera, encimera de mármol, suelo gris, ducha con puerta con bisagras y encimeras grises
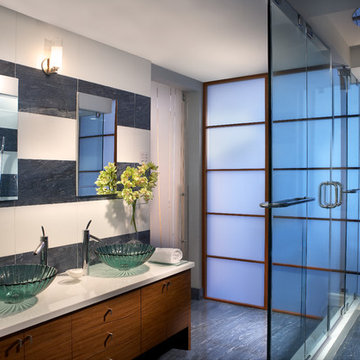
Projects by J Design Group, Your friendly Interior designers firm in Miami, FL. at your service.
www.JDesignGroup.com
FLORIDA DESIGN MAGAZINE selected our client’s luxury 3000 Sf ocean front apartment in Miami Beach, to publish it in their issue and they Said:
Classic Italian Lines, Asian Aesthetics And A Touch of Color Mix To Create An Updated Floridian Style
TEXT Roberta Cruger PHOTOGRAPHY Daniel Newcomb.
On the recommendation of friends who live in the penthouse, homeowner Danny Bensusan asked interior designer Jennifer Corredor to renovate his 3,000-square-foot Bal Harbour condominium. “I liked her ideas,” he says, so he gave her carte blanche. The challenge was to make this home unique and reflect a Floridian style different from the owner’s traditional residence on New York’s Brooklyn Bay as well as his Manhattan apartment. Water was the key. Besides enjoying the oceanfront property, Bensusan, an avid fisherman, was pleased that the location near a marina allowed access to his boat. But the original layout closed off the rooms from Atlantic vistas, so Jennifer Corredor eliminated walls to create a large open living space with water views from every angle.
“I emulated the ocean by bringing in hues of blue, sea mist and teal,” Jennifer Corredor says. In the living area, bright artwork is enlivened by an understated wave motif set against a beige backdrop. From curvaceous lines on a pair of silk area rugs and grooves on the cocktail table to a subtle undulating texture on the imported Maya Romanoff wall covering, Jennifer Corredor’s scheme balances the straight, contemporary lines. “It’s a modern apartment with a twist,” the designer says. Melding form and function with sophistication, the living area includes the dining area and kitchen separated by a column treated in frosted glass, a design element echoed throughout the space. “Glass diffuses and enriches rooms without blocking the eye,” Jennifer Corredor says.
Quality materials including exotic teak-like Afromosia create a warm effect throughout the home. Bookmatched fine-grain wood shapes the custom-designed cabinetry that offsets dark wenge-stained wood furnishings in the main living areas. Between the entry and kitchen, the design addresses the owner’s request for a bar, creating a continuous flow of Afromosia with touch-latched doors that cleverly conceal storage space. The kitchen island houses a wine cooler and refrigerator. “I wanted a place to entertain and just relax,” Bensusan says. “My favorite place is the kitchen. From the 16th floor, it overlooks the pool and beach — I can enjoy the views over wine and cheese with friends.” Glass doors with linear etchings lead to the bedrooms, heightening the airy feeling. Appropriate to the modern setting, an Asian sensibility permeates the elegant master bedroom with furnishings that hug the floor. “Japanese style is simplicity at its best,” the designer says. Pale aqua wall covering shows a hint of waves, while rich Brazilian Angico wood flooring adds character. A wall of frosted glass creates a shoji screen effect in the master suite, a unique room divider tht exemplifies the designer’s signature stunning bathrooms. A distinctive wall application of deep Caribbean Blue and Mont Blanc marble bands reiterates the lightdrenched panel. And in a guestroom, mustard tones with a floral motif augment canvases by Venezuelan artist Martha Salas-Kesser. Works of art provide a touch of color throughout, while accessories adorn the surfaces. “I insist on pieces such as the exquisite Venini vases,” Corredor says. “I try to cover every detail so that my clients are totally satisfied.”
J Design Group – Miami Interior Designers Firm – Modern – Contemporary
225 Malaga Ave.
Coral Gables, FL. 33134
Contact us: 305-444-4611
www.JDesignGroup.com
“Home Interior Designers”
"Miami modern"
“Contemporary Interior Designers”
“Modern Interior Designers”
“House Interior Designers”
“Coco Plum Interior Designers”
“Sunny Isles Interior Designers”
“Pinecrest Interior Designers”
"J Design Group interiors"
"South Florida designers"
“Best Miami Designers”
"Miami interiors"
"Miami decor"
“Miami Beach Designers”
“Best Miami Interior Designers”
“Miami Beach Interiors”
“Luxurious Design in Miami”
"Top designers"
"Deco Miami"
"Luxury interiors"
“Miami Beach Luxury Interiors”
“Miami Interior Design”
“Miami Interior Design Firms”
"Beach front"
“Top Interior Designers”
"top decor"
“Top Miami Decorators”
"Miami luxury condos"
"modern interiors"
"Modern”
"Pent house design"
"white interiors"
“Top Miami Interior Decorators”
“Top Miami Interior Designers”
“Modern Designers in Miami”
J Design Group – Miami
225 Malaga Ave.
Coral Gables, FL. 33134
Contact us: 305-444-4611
www.JDesignGroup.com
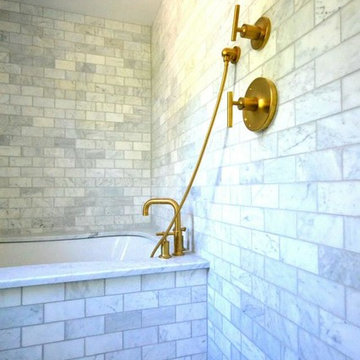
Project by R.P. Morrison Builders
Windows supplied by Marvin Design Gallery by Eldredge
Modelo de cuarto de baño principal actual grande con baldosas y/o azulejos grises, paredes grises, suelo con mosaicos de baldosas, armarios con paneles lisos, puertas de armario grises, bañera empotrada, ducha empotrada, sanitario de dos piezas, baldosas y/o azulejos de mármol, lavabo de seno grande, encimera de acrílico, suelo blanco, ducha con puerta con bisagras y encimeras blancas
Modelo de cuarto de baño principal actual grande con baldosas y/o azulejos grises, paredes grises, suelo con mosaicos de baldosas, armarios con paneles lisos, puertas de armario grises, bañera empotrada, ducha empotrada, sanitario de dos piezas, baldosas y/o azulejos de mármol, lavabo de seno grande, encimera de acrílico, suelo blanco, ducha con puerta con bisagras y encimeras blancas
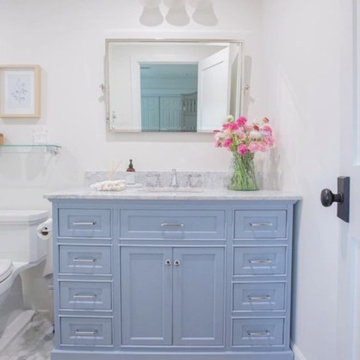
Ejemplo de cuarto de baño infantil, único y de pie tradicional con armarios con rebordes decorativos, puertas de armario azules, ducha empotrada, baldosas y/o azulejos de mármol, encimera de mármol y ducha con puerta con bisagras
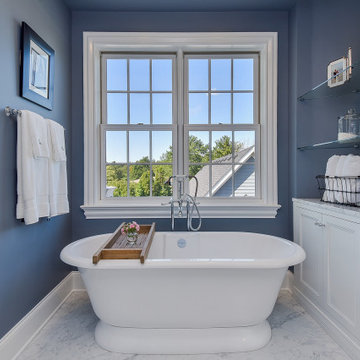
Ejemplo de cuarto de baño principal tradicional renovado de tamaño medio con armarios con rebordes decorativos, puertas de armario blancas, bañera exenta, ducha empotrada, sanitario de dos piezas, baldosas y/o azulejos blancos, baldosas y/o azulejos de mármol, paredes azules, suelo de mármol, lavabo bajoencimera, encimera de mármol, suelo blanco, ducha con puerta con bisagras y encimeras blancas
410 ideas para cuartos de baño azules con baldosas y/o azulejos de mármol
4