1.179 ideas para cuartos de baño a medida y grises y blancos
Filtrar por
Presupuesto
Ordenar por:Popular hoy
21 - 40 de 1179 fotos
Artículo 1 de 3
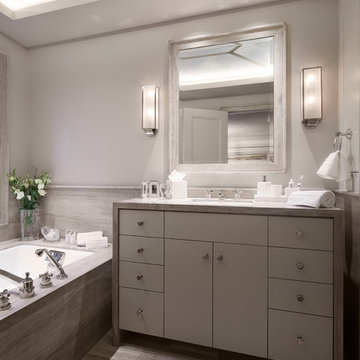
Spa like master bath with tray ceiling
Werner Straube Photography
Modelo de cuarto de baño principal, único, a medida, blanco y gris y blanco clásico de tamaño medio con armarios con paneles lisos, puertas de armario grises, bañera encastrada sin remate, baldosas y/o azulejos grises, imitación madera, paredes grises, imitación a madera, lavabo bajoencimera, encimera de piedra caliza, suelo gris, encimeras grises y bandeja
Modelo de cuarto de baño principal, único, a medida, blanco y gris y blanco clásico de tamaño medio con armarios con paneles lisos, puertas de armario grises, bañera encastrada sin remate, baldosas y/o azulejos grises, imitación madera, paredes grises, imitación a madera, lavabo bajoencimera, encimera de piedra caliza, suelo gris, encimeras grises y bandeja
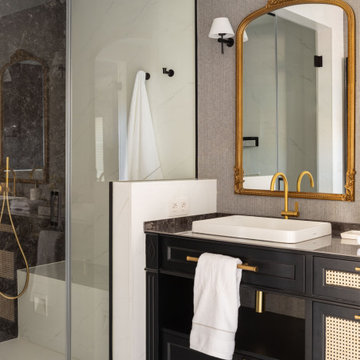
Foto de cuarto de baño principal, doble, a medida y gris y blanco clásico renovado grande con armarios tipo mueble, puertas de armario blancas, ducha a ras de suelo, sanitario de pared, baldosas y/o azulejos negros, baldosas y/o azulejos de porcelana, paredes grises, suelo de baldosas de porcelana, lavabo sobreencimera, encimera de mármol, suelo blanco, ducha con puerta con bisagras, encimeras negras, cuarto de baño y papel pintado

A Master Bedroom En-suite with a walk in shower and double vanity unit.
Ejemplo de cuarto de baño principal, doble, a medida y gris y blanco pequeño con armarios con paneles lisos, puertas de armario de madera clara, ducha abierta, baldosas y/o azulejos grises, baldosas y/o azulejos de cerámica, paredes grises, suelo de baldosas de cerámica, lavabo suspendido, encimera de mármol, suelo gris, ducha abierta y encimeras blancas
Ejemplo de cuarto de baño principal, doble, a medida y gris y blanco pequeño con armarios con paneles lisos, puertas de armario de madera clara, ducha abierta, baldosas y/o azulejos grises, baldosas y/o azulejos de cerámica, paredes grises, suelo de baldosas de cerámica, lavabo suspendido, encimera de mármol, suelo gris, ducha abierta y encimeras blancas

This 1964 Preston Hollow home was in the perfect location and had great bones but was not perfect for this family that likes to entertain. They wanted to open up their kitchen up to the den and entry as much as possible, as it was small and completely closed off. They needed significant wine storage and they did want a bar area but not where it was currently located. They also needed a place to stage food and drinks outside of the kitchen. There was a formal living room that was not necessary and a formal dining room that they could take or leave. Those spaces were opened up, the previous formal dining became their new home office, which was previously in the master suite. The master suite was completely reconfigured, removing the old office, and giving them a larger closet and beautiful master bathroom. The game room, which was converted from the garage years ago, was updated, as well as the bathroom, that used to be the pool bath. The closet space in that room was redesigned, adding new built-ins, and giving us more space for a larger laundry room and an additional mudroom that is now accessible from both the game room and the kitchen! They desperately needed a pool bath that was easily accessible from the backyard, without having to walk through the game room, which they had to previously use. We reconfigured their living room, adding a full bathroom that is now accessible from the backyard, fixing that problem. We did a complete overhaul to their downstairs, giving them the house they had dreamt of!
As far as the exterior is concerned, they wanted better curb appeal and a more inviting front entry. We changed the front door, and the walkway to the house that was previously slippery when wet and gave them a more open, yet sophisticated entry when you walk in. We created an outdoor space in their backyard that they will never want to leave! The back porch was extended, built a full masonry fireplace that is surrounded by a wonderful seating area, including a double hanging porch swing. The outdoor kitchen has everything they need, including tons of countertop space for entertaining, and they still have space for a large outdoor dining table. The wood-paneled ceiling and the mix-matched pavers add a great and unique design element to this beautiful outdoor living space. Scapes Incorporated did a fabulous job with their backyard landscaping, making it a perfect daily escape. They even decided to add turf to their entire backyard, keeping minimal maintenance for this busy family. The functionality this family now has in their home gives the true meaning to Living Better Starts Here™.
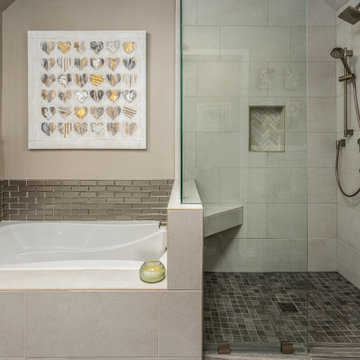
This master bathroom was remodeled with a deep Kohler Mariposa soaking tub surrounded by Champagne Gloss beveled subway tile. The walk-in shower flooring features Highland Dark Greige tile from Bedrosians with Cemento Rasato Bianco shower tile walls. Featuring a shower tile niche with Highland White Herringbone tile. The faucets and fixtures are Kohler Parallel in vibrant brushed nickel for a transitional design.

Diseño de cuarto de baño único, a medida, abovedado, blanco y gris y blanco minimalista de tamaño medio con armarios estilo shaker, puertas de armario blancas, ducha empotrada, sanitario de una pieza, baldosas y/o azulejos blancos, losas de piedra, paredes blancas, suelo de baldosas de porcelana, aseo y ducha, lavabo bajoencimera, encimera de granito, suelo blanco, ducha con puerta corredera y encimeras blancas

This elegant master bathroom features a freestanding soaking tub with three rock crystal pendants suspended above. The floor is in a textured grey porcelain tile and the walls are clad in a Calcutta marble looking engineered slab. For the window above the tub rain glass was added for privacy but still allows ample natural light to flow into the space. The built-in double vanity features a make-up seating area and above the vanity is a wall-mounted lighted mirror. On the vanity wall is a natural shimmery quartzite ledgerstone. The tub wall is covered in a Neolith slab and the opposite wall is covered in a shimmery mica wallpaper. over both undermounted sinks are modern wall-mounted faucets.

Foto de cuarto de baño principal, doble, a medida, abovedado, blanco y gris y blanco minimalista grande sin sin inodoro con armarios estilo shaker, puertas de armario blancas, baldosas y/o azulejos grises, baldosas y/o azulejos de piedra, paredes blancas, suelo de baldosas de porcelana, lavabo bajoencimera, encimera de esteatita, suelo blanco, ducha abierta, encimeras negras y banco de ducha

This Large Walk In Shower with a Hinged Flipper Panel on add protection against water spray.
Ejemplo de cuarto de baño principal, único, a medida y gris y blanco moderno de tamaño medio con armarios con paneles lisos, puertas de armario blancas, ducha a ras de suelo, sanitario de una pieza, baldosas y/o azulejos grises, baldosas y/o azulejos de cerámica, paredes grises, suelo de baldosas de porcelana, lavabo bajoencimera, encimera de acrílico, suelo gris, ducha abierta, encimeras grises y ladrillo
Ejemplo de cuarto de baño principal, único, a medida y gris y blanco moderno de tamaño medio con armarios con paneles lisos, puertas de armario blancas, ducha a ras de suelo, sanitario de una pieza, baldosas y/o azulejos grises, baldosas y/o azulejos de cerámica, paredes grises, suelo de baldosas de porcelana, lavabo bajoencimera, encimera de acrílico, suelo gris, ducha abierta, encimeras grises y ladrillo

Imagen de cuarto de baño único, a medida y gris y blanco contemporáneo de tamaño medio con puertas de armario grises, ducha abierta, baldosas y/o azulejos grises, baldosas y/o azulejos de cemento, paredes grises, suelo de piedra caliza, aseo y ducha, lavabo sobreencimera, encimera de azulejos, suelo gris, ducha abierta y encimeras grises
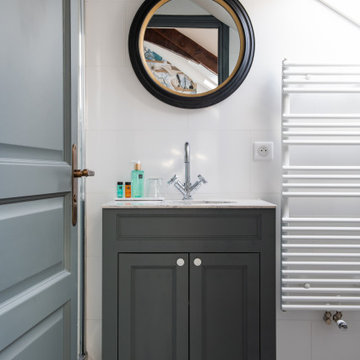
Imagen de cuarto de baño único, a medida y gris y blanco clásico renovado de tamaño medio con armarios con paneles empotrados, puertas de armario grises, paredes blancas, aseo y ducha, lavabo bajoencimera, suelo gris y encimeras grises
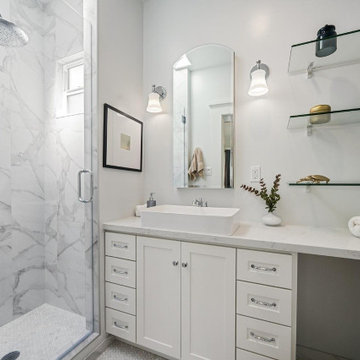
Two bathroom remodel project. Full design, space reconfiguration and build.
Foto de cuarto de baño único, principal, a medida y gris y blanco clásico renovado pequeño con puertas de armario blancas, ducha empotrada, baldosas y/o azulejos blancos, baldosas y/o azulejos de porcelana, ducha con puerta con bisagras, encimeras blancas, armarios estilo shaker, sanitario de una pieza, paredes blancas, suelo de baldosas de cerámica, lavabo sobreencimera, encimera de cuarzo compacto, suelo blanco y espejo con luz
Foto de cuarto de baño único, principal, a medida y gris y blanco clásico renovado pequeño con puertas de armario blancas, ducha empotrada, baldosas y/o azulejos blancos, baldosas y/o azulejos de porcelana, ducha con puerta con bisagras, encimeras blancas, armarios estilo shaker, sanitario de una pieza, paredes blancas, suelo de baldosas de cerámica, lavabo sobreencimera, encimera de cuarzo compacto, suelo blanco y espejo con luz
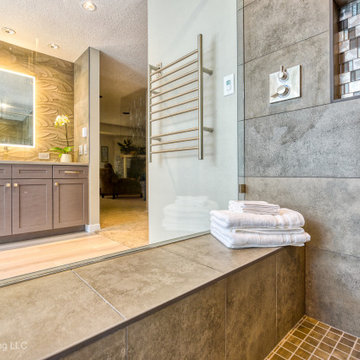
We removed the long wall of mirrors and moved the tub into the empty space at the left end of the vanity. We replaced the carpet with a beautiful and durable Luxury Vinyl Plank. We simply refaced the double vanity with a shaker style.

Ejemplo de cuarto de baño principal, doble, a medida y gris y blanco clásico renovado grande con armarios tipo mueble, puertas de armario blancas, ducha a ras de suelo, sanitario de pared, baldosas y/o azulejos negros, baldosas y/o azulejos de porcelana, paredes grises, suelo de baldosas de porcelana, lavabo sobreencimera, encimera de mármol, suelo blanco, ducha con puerta con bisagras, encimeras negras, cuarto de baño y papel pintado
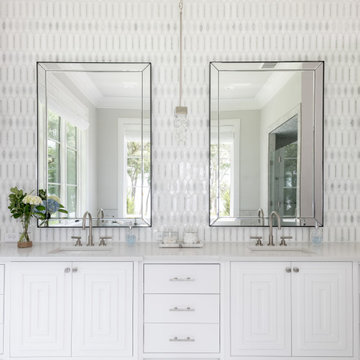
Imagen de cuarto de baño principal, doble, a medida, gris y gris y blanco marinero grande con armarios tipo mueble, puertas de armario blancas, bañera exenta, ducha empotrada, baldosas y/o azulejos grises, baldosas y/o azulejos de mármol, paredes grises, suelo de mármol, lavabo bajoencimera, encimera de cuarzo compacto, suelo gris, ducha con puerta con bisagras, encimeras blancas y ventanas
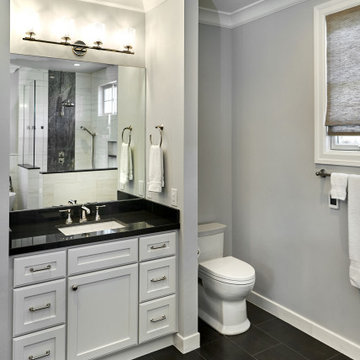
One of three bathrooms in the home, this one features a polished counter and charcoal grey floor tiles. Tucking the toilet behind a wall offers some privacy. Mounting the vanity light so that the lights shine upwards bounces light off the white ceiling and reduces shadows on the face when using the mirror.

Blue and white recycled glass tile is the show stopping feature wall of this guest bathroom. We coupled it with large scale white side walls and a small gray hexagon on the shower floor.

Primary Bathroom
Diseño de cuarto de baño principal, doble, a medida, blanco, gris y blanco y abovedado clásico de tamaño medio con armarios estilo shaker, puertas de armario beige, bañera exenta, ducha esquinera, sanitario de una pieza, baldosas y/o azulejos grises, baldosas y/o azulejos de piedra, paredes blancas, suelo de mármol, lavabo bajoencimera, encimera de mármol, suelo gris, ducha con puerta con bisagras, encimeras grises, cuarto de baño y piedra
Diseño de cuarto de baño principal, doble, a medida, blanco, gris y blanco y abovedado clásico de tamaño medio con armarios estilo shaker, puertas de armario beige, bañera exenta, ducha esquinera, sanitario de una pieza, baldosas y/o azulejos grises, baldosas y/o azulejos de piedra, paredes blancas, suelo de mármol, lavabo bajoencimera, encimera de mármol, suelo gris, ducha con puerta con bisagras, encimeras grises, cuarto de baño y piedra
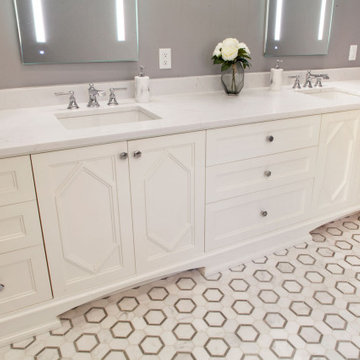
Custom made hand carved vanities in New Jersey Area. USA.
Ejemplo de cuarto de baño principal, doble, a medida y gris y blanco clásico renovado de tamaño medio con armarios estilo shaker, puertas de armario blancas, baldosas y/o azulejos blancos, paredes grises, lavabo encastrado, encimera de cuarzo compacto, encimeras grises y cuarto de baño
Ejemplo de cuarto de baño principal, doble, a medida y gris y blanco clásico renovado de tamaño medio con armarios estilo shaker, puertas de armario blancas, baldosas y/o azulejos blancos, paredes grises, lavabo encastrado, encimera de cuarzo compacto, encimeras grises y cuarto de baño
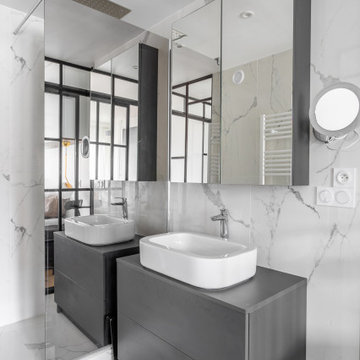
Ejemplo de cuarto de baño principal, único, a medida y gris y blanco actual de tamaño medio con armarios con paneles lisos, puertas de armario grises, baldosas y/o azulejos grises, lavabo sobreencimera, suelo gris y encimeras grises
1.179 ideas para cuartos de baño a medida y grises y blancos
2