11 ideas para cuartos de baño a medida
Filtrar por
Presupuesto
Ordenar por:Popular hoy
1 - 11 de 11 fotos
Artículo 1 de 3

The goal of Pineapple House designers was to stay within existing footprint while improving the look, storage capabilities and functionality of the master bath. Along the right wall, they replace the existing tub with a freestanding Roman soaking tub. Glass shower walls lets natural light illuminate the formerly dark, enclosed corner shower. Along the left wall, a new double-sink vanity has hidden storage in tall, slender doors that are configured to mimic columns. The central section of the long vanity has a make-up drawer and more storage behind the mirror. Along the back wall, a custom unit houses a television that intentionally blends into the deep coloration of the millwork. An under counter refrigerator is located in the lower left portion of unit.
Scott Moore Photography

A luxurious, spa-like retreat in this master bath with curvy walnut shelving, a dramatic alabaster quartzite feature wall, open shower with pebble floor, and vein-cut tiled walls.

Remodeling the master bath provided many design challenges. The long and narrow space was visually expanded by removing an impeding large linen closet from the space. The additional space allowed for two sinks where there was previously only one. In addition, the long and narrow window in the bath provided amazing natural light, but made it difficult to incorporate vanity mirrors that were tall enough. The designer solved this issue by incorporating pivoting mirrors that mounted just below the long window. Finally, a custom walnut vanity was designed to utilize every inch of space. The vanity front steps in and out on the ends to make access by the toilet area more functional and spacious. A large shower with a built in quartz shower seat and hand held shower wand provide touch of luxury. Finally, the ceramic floor tile design provides a mid century punch without overpowering the tranquil space.
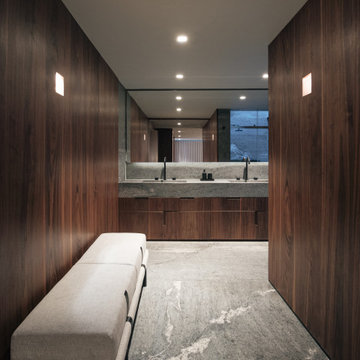
Ejemplo de cuarto de baño principal, de nogal, doble, a medida y blanco y madera actual grande con puertas de armario grises, sanitario de dos piezas, suelo de cemento, lavabo integrado, encimera de granito, suelo gris, ducha con puerta corredera, encimeras grises y madera
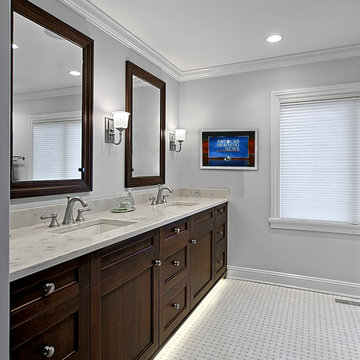
Custom Master Vanity w/ Underlit Cabinets- Kenilworth Bathroom Remodel- Norman Sizemore-Photographer
Imagen de cuarto de baño principal, de nogal, doble, a medida, blanco y blanco y madera clásico renovado de tamaño medio con armarios con paneles empotrados, ducha a ras de suelo, baldosas y/o azulejos blancos, suelo blanco, puertas de armario de madera en tonos medios, encimera de cuarzo compacto y encimeras blancas
Imagen de cuarto de baño principal, de nogal, doble, a medida, blanco y blanco y madera clásico renovado de tamaño medio con armarios con paneles empotrados, ducha a ras de suelo, baldosas y/o azulejos blancos, suelo blanco, puertas de armario de madera en tonos medios, encimera de cuarzo compacto y encimeras blancas
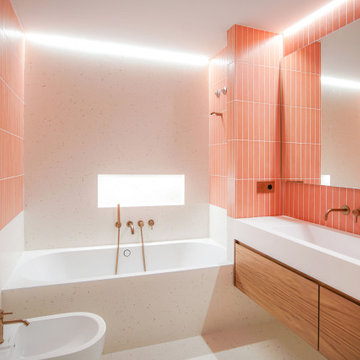
Cuarto de baño con alicatado en azulejo color salmón y chapado del zócalo en baldosas de terrazo. Mueble de doble seno suspendido en madera de nogal
Ejemplo de cuarto de baño infantil, de nogal, doble y a medida vintage con puertas de armario blancas, bañera empotrada, combinación de ducha y bañera, sanitario de pared, baldosas y/o azulejos rosa, baldosas y/o azulejos de cerámica, suelo de terrazo, lavabo suspendido, encimera de cuarzo compacto, suelo blanco y encimeras blancas
Ejemplo de cuarto de baño infantil, de nogal, doble y a medida vintage con puertas de armario blancas, bañera empotrada, combinación de ducha y bañera, sanitario de pared, baldosas y/o azulejos rosa, baldosas y/o azulejos de cerámica, suelo de terrazo, lavabo suspendido, encimera de cuarzo compacto, suelo blanco y encimeras blancas
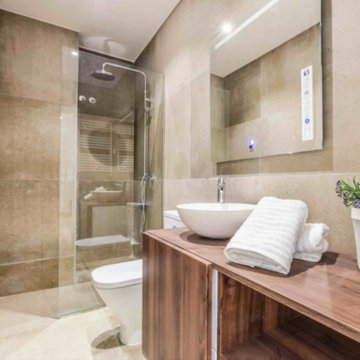
Cuarto de baño con ducha a ras de suelo con fijo de vidrio y grifería con rociador. El lavabo es ovalado sobre encimera de madera de nogal en un tono oscuro que hace contraste con los materiales elegidos.
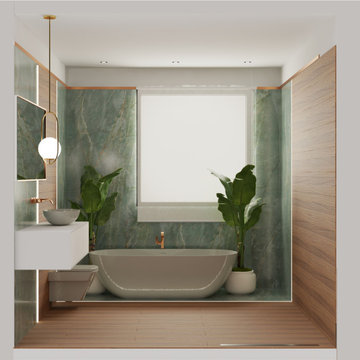
Modelo de cuarto de baño principal, de nogal, único y a medida actual de tamaño medio con armarios con paneles lisos, puertas de armario blancas, bañera exenta, ducha a ras de suelo, sanitario de pared, baldosas y/o azulejos verdes, gres porcelanico, lavabo sobreencimera, encimera de cuarzo compacto y encimeras blancas
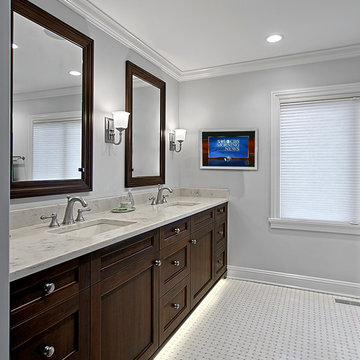
Master bathroom with dual sink vanity. Dark stained recessed panel cabinets with toe kick lighting. Wall mounted TV in bathroom.
Norman Sizemore- Photographer
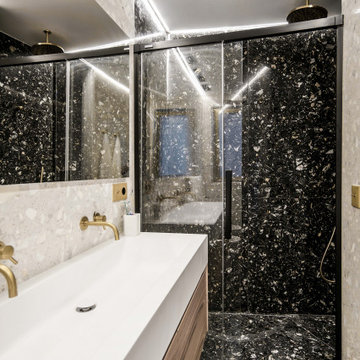
Cuarto de baño chapado en mármol compacto blanco y negro, tipo terrazo, calacatta y portoro. Mueble de doble seno suspendido en madera de nogal y grifería empotrada en dorado.
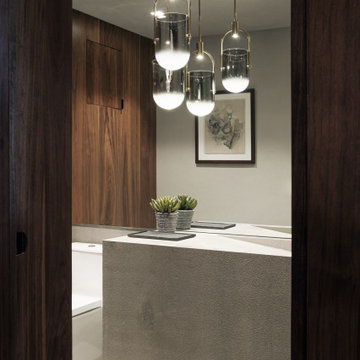
Foto de cuarto de baño de nogal, a medida y blanco y madera contemporáneo de tamaño medio con suelo de mármol, lavabo integrado, suelo blanco y madera
11 ideas para cuartos de baño a medida
1