23.720 ideas para cocinas rústicas con Todas las islas
Filtrar por
Presupuesto
Ordenar por:Popular hoy
81 - 100 de 23.720 fotos
Artículo 1 de 3

Diseño de cocina rural grande con armarios con paneles empotrados, puertas de armario de madera en tonos medios, electrodomésticos de acero inoxidable, una isla, encimera de granito, salpicadero multicolor, salpicadero de azulejos en listel, suelo de travertino y suelo beige
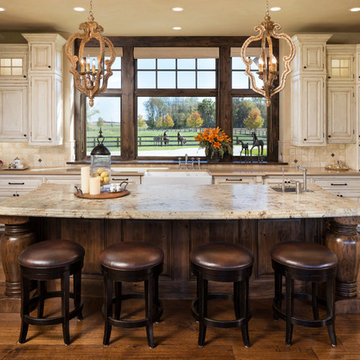
James Kruger, LandMark Photography,
Peter Eskuche, AIA, Eskuche Design,
Sharon Seitz, HISTORIC studio, Interior Design
Diseño de cocinas en U rural extra grande con fregadero sobremueble, armarios con paneles con relieve, puertas de armario con efecto envejecido, encimera de granito, salpicadero beige, salpicadero de azulejos de piedra, electrodomésticos de acero inoxidable, suelo de madera oscura, una isla y suelo marrón
Diseño de cocinas en U rural extra grande con fregadero sobremueble, armarios con paneles con relieve, puertas de armario con efecto envejecido, encimera de granito, salpicadero beige, salpicadero de azulejos de piedra, electrodomésticos de acero inoxidable, suelo de madera oscura, una isla y suelo marrón

This luxurious cabin was designed by Fratantoni Interior Designers and built by Fratantoni Luxury Estates.
Follow us on Facebook, Twitter, Pinterest and Instagram for more inspiring photos.

Ejemplo de cocina comedor lineal rural de tamaño medio con fregadero bajoencimera, armarios estilo shaker, puertas de armario azules, salpicadero multicolor, salpicadero con mosaicos de azulejos, electrodomésticos de acero inoxidable, suelo de madera clara, una isla, suelo marrón y encimeras grises
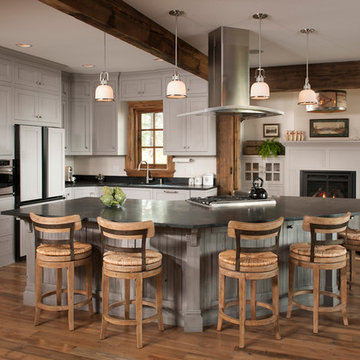
Altius Design, Longviews Studios
Diseño de cocina rústica abierta con armarios estilo shaker, puertas de armario grises, suelo de madera en tonos medios, una isla, fregadero bajoencimera y electrodomésticos con paneles
Diseño de cocina rústica abierta con armarios estilo shaker, puertas de armario grises, suelo de madera en tonos medios, una isla, fregadero bajoencimera y electrodomésticos con paneles
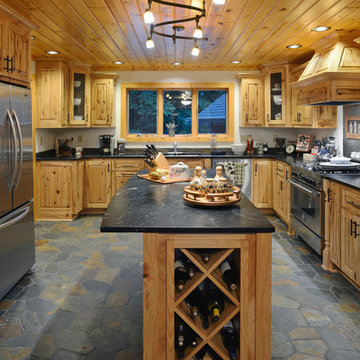
Dan Hoffman
Foto de cocinas en U rural con armarios estilo shaker, puertas de armario de madera oscura, electrodomésticos de acero inoxidable y una isla
Foto de cocinas en U rural con armarios estilo shaker, puertas de armario de madera oscura, electrodomésticos de acero inoxidable y una isla
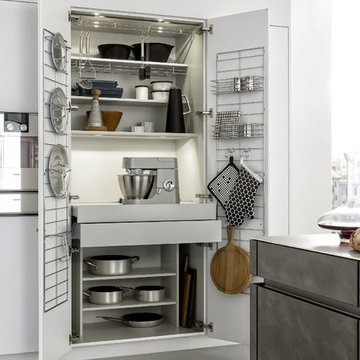
Concrete – New ideas for Kitchens.
In a minimalist setting, “concrete” always presents a strong presences in the room. In the handle-less CONCRETE-A kitchens
from LEICHT , the dark grey furniture with a surface of genuine concrete (brasilia), provide an impressive visual centre. Island
unit and cupboard run are offset by white tall units, integrated in the wall. The island unit rises freely into the room between the
generous window surfaces, almost floating above the light floor. An asymmetric, almost playful, wall shelf unit loosens the calm arrangement of the handle-less floor units. The 5 mm thick worktop of hot-rolled steel provides an extremely elegant contrast to the concrete surfaces of the kitchen fronts.
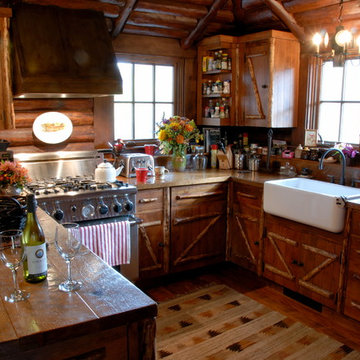
Located near Ennis, Montana, this cabin captures the essence of rustic style while maintaining modern comforts.
Jack Watkins’ father, the namesake of the creek by which this home is built, was involved in the construction of the Old Faithful Lodge. He originally built the cabin for he and his family in 1917, with small additions and upgrades over the years. The new owners’ desire was to update the home to better facilitate modern living, but without losing the original character. Windows and doors were added, and the kitchen and bathroom were completely remodeled. Well-placed porches were added to further integrate the interior spaces to their adjacent exterior counterparts, as well as a mud room—a practical requirement in rural Montana.
Today, details like the unique juniper handrail leading up to the library, will remind visitors and guests of its historical Western roots.
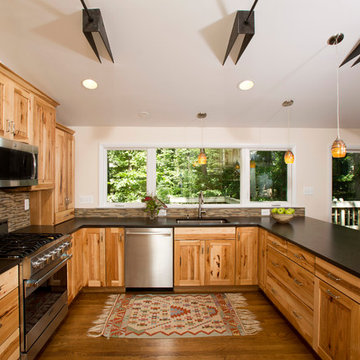
The owners of this traditional rambler in Reston wanted to open up their main living areas to create a more contemporary feel in their home. Walls were removed from the previously compartmentalized kitchen and living rooms. Ceilings were raised and kept intact by installing custom metal collar ties.
Hickory cabinets were selected to provide a rustic vibe in the kitchen. Dark Silestone countertops with a leather finish create a harmonious connection with the contemporary family areas. A modern fireplace and gorgeous chrome chandelier are striking focal points against the cobalt blue accent walls.
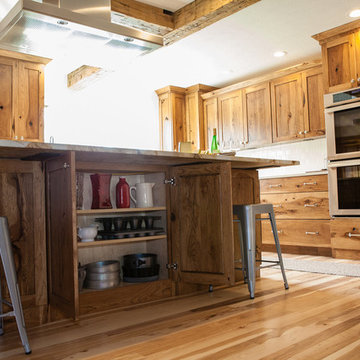
To maximize cabinet space and storage, the back of this island has cabinets to hold Crock-Pots, electric pressure cookers, vases, etc...
Heather Harris Photography, LLC

Randall Perry Photography
Landscaping:
Mandy Springs Nursery
In ground pool:
The Pool Guys
Ejemplo de cocina comedor rural con armarios con paneles con relieve, puertas de armario de madera en tonos medios, salpicadero negro, electrodomésticos de acero inoxidable, suelo de madera oscura, una isla y salpicadero de pizarra
Ejemplo de cocina comedor rural con armarios con paneles con relieve, puertas de armario de madera en tonos medios, salpicadero negro, electrodomésticos de acero inoxidable, suelo de madera oscura, una isla y salpicadero de pizarra
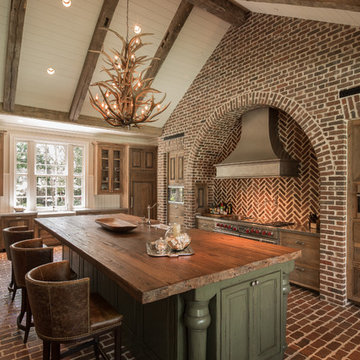
Steve Chenn
Diseño de cocina rústica con fregadero sobremueble, puertas de armario de madera oscura, encimera de acero inoxidable, electrodomésticos de acero inoxidable, suelo de ladrillo y una isla
Diseño de cocina rústica con fregadero sobremueble, puertas de armario de madera oscura, encimera de acero inoxidable, electrodomésticos de acero inoxidable, suelo de ladrillo y una isla
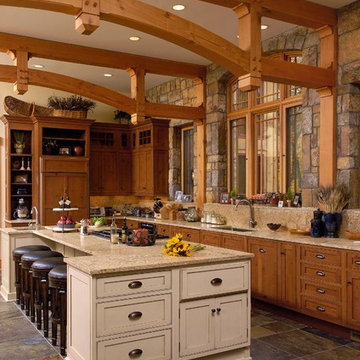
Bob Narod Photography
Ejemplo de cocinas en L rústica con fregadero bajoencimera, armarios con paneles empotrados, puertas de armario de madera oscura, suelo de pizarra, una isla y pared de piedra
Ejemplo de cocinas en L rústica con fregadero bajoencimera, armarios con paneles empotrados, puertas de armario de madera oscura, suelo de pizarra, una isla y pared de piedra
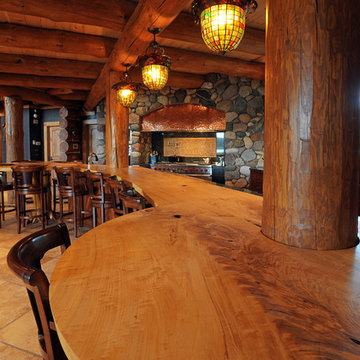
Shown here is the beautiful wooden surface on the snack bar that holds 12 stools, fun for large gatherings.
Speckman Photography
Diseño de cocina lineal rústica extra grande abierta con fregadero sobremueble, armarios estilo shaker, puertas de armario de madera en tonos medios, encimera de madera, electrodomésticos de acero inoxidable, suelo de baldosas de cerámica, una isla y suelo beige
Diseño de cocina lineal rústica extra grande abierta con fregadero sobremueble, armarios estilo shaker, puertas de armario de madera en tonos medios, encimera de madera, electrodomésticos de acero inoxidable, suelo de baldosas de cerámica, una isla y suelo beige

The bold and rustic kitchen is large enough to cook and entertain for many guests. The edges of the soapstone counter tops were left unfinished to add to the home's rustic charm.
Interior Design: Megan at M Design and Interiors
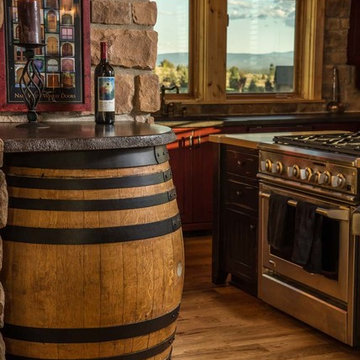
Chandler Photography
Foto de cocina rústica de tamaño medio con fregadero bajoencimera, armarios estilo shaker, puertas de armario rojas, encimera de acrílico, salpicadero marrón, salpicadero de azulejos de piedra, suelo de madera en tonos medios, una isla, encimeras negras y pared de piedra
Foto de cocina rústica de tamaño medio con fregadero bajoencimera, armarios estilo shaker, puertas de armario rojas, encimera de acrílico, salpicadero marrón, salpicadero de azulejos de piedra, suelo de madera en tonos medios, una isla, encimeras negras y pared de piedra

Diseño de cocinas en L rústica cerrada con armarios con paneles empotrados, encimera de madera, salpicadero beige, salpicadero de azulejos de piedra, fregadero sobremueble, electrodomésticos de acero inoxidable, suelo de madera en tonos medios, dos o más islas, suelo marrón, encimeras beige y con blanco y negro
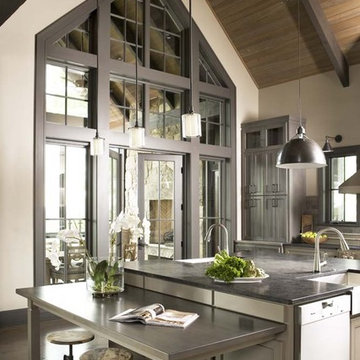
The design of this refined mountain home is rooted in its natural surroundings. Boasting a color palette of subtle earthy grays and browns, the home is filled with natural textures balanced with sophisticated finishes and fixtures. The open floorplan ensures visibility throughout the home, preserving the fantastic views from all angles. Furnishings are of clean lines with comfortable, textured fabrics. Contemporary accents are paired with vintage and rustic accessories.
To achieve the LEED for Homes Silver rating, the home includes such green features as solar thermal water heating, solar shading, low-e clad windows, Energy Star appliances, and native plant and wildlife habitat.
All photos taken by Rachael Boling Photography

Photo by: David Papazian Photography
Diseño de cocina rústica con fregadero bajoencimera, armarios con paneles lisos, puertas de armario de madera oscura, salpicadero beige, una isla, suelo gris y encimeras grises
Diseño de cocina rústica con fregadero bajoencimera, armarios con paneles lisos, puertas de armario de madera oscura, salpicadero beige, una isla, suelo gris y encimeras grises

Diseño de cocina rústica extra grande con fregadero sobremueble, armarios con paneles con relieve, encimera de granito, salpicadero beige, salpicadero de travertino, electrodomésticos con paneles, una isla, encimeras grises, puertas de armario grises, suelo de madera en tonos medios y suelo marrón
23.720 ideas para cocinas rústicas con Todas las islas
5