769 ideas para cocinas rústicas con salpicadero negro
Filtrar por
Presupuesto
Ordenar por:Popular hoy
101 - 120 de 769 fotos
Artículo 1 de 3
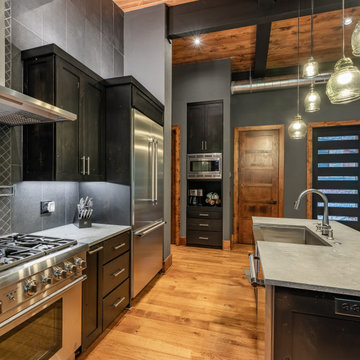
Foto de cocinas en L rural abierta con fregadero sobremueble, armarios estilo shaker, puertas de armario negras, encimera de cemento, salpicadero negro, salpicadero de azulejos de cerámica, electrodomésticos de acero inoxidable, suelo de madera en tonos medios, una isla, suelo marrón y encimeras grises
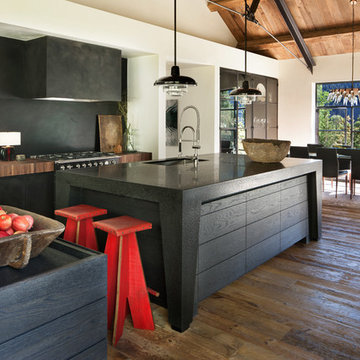
David O. Marlow
Imagen de cocina rural abierta con fregadero bajoencimera, armarios con paneles lisos, puertas de armario negras, salpicadero negro, suelo de madera oscura, una isla, suelo marrón y encimeras negras
Imagen de cocina rural abierta con fregadero bajoencimera, armarios con paneles lisos, puertas de armario negras, salpicadero negro, suelo de madera oscura, una isla, suelo marrón y encimeras negras

Shaker style cabinets with a honey glaze were used throughout the kitchen. Thin kiln dried brick tile on the floor. The countertop, backsplash and farmhouse sink are all made of soapstone. A lack of upper cabinets required us to get creative with the underside of the desk, ultimately creating a 4' desktop with the back 2' dedicated to dish storage. The lower barn had been a timber framed tobacco barn but was not beefy enough to handle residential occupancy and modern building codes. A new timber framed structure was built in its place, and the timbers were planed to give the a hand hewn appearance.
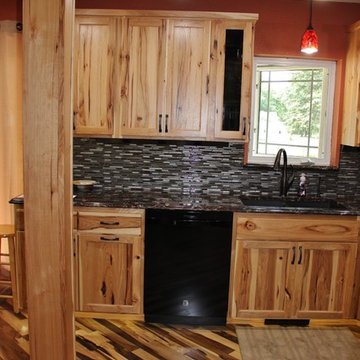
Backwoods Designs LLC
Foto de cocina rústica grande sin isla con fregadero bajoencimera, armarios con paneles lisos, puertas de armario de madera clara, encimera de cuarzo compacto, salpicadero negro, salpicadero de azulejos de vidrio, electrodomésticos negros y suelo de madera en tonos medios
Foto de cocina rústica grande sin isla con fregadero bajoencimera, armarios con paneles lisos, puertas de armario de madera clara, encimera de cuarzo compacto, salpicadero negro, salpicadero de azulejos de vidrio, electrodomésticos negros y suelo de madera en tonos medios
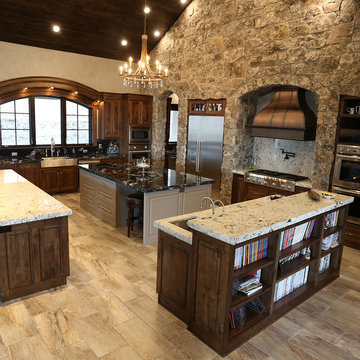
Modelo de cocinas en U rústico extra grande abierto con fregadero sobremueble, armarios con paneles empotrados, puertas de armario de madera en tonos medios, encimera de granito, salpicadero negro, electrodomésticos de acero inoxidable y dos o más islas
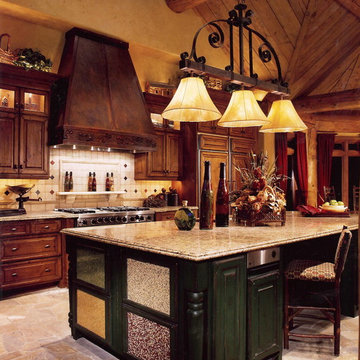
This expansive rustic kitchen has a one of a kind custom copper range hood as a focal point. Cabinets are a custom distressed alder in a warm wood and painted green finish on the island.
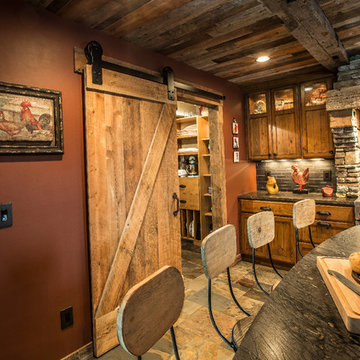
Sliding barn door from reclaimed lumber. Hand-hewn timber post and beams. Custom reclaimed timber & stone veneer hood with Thermador range and hood insert. Custom distressed rustic cherry cabinetry and honed granite counter tops. Herringbone back splash.
Photo by: Tom Martineau (Martineau Design)
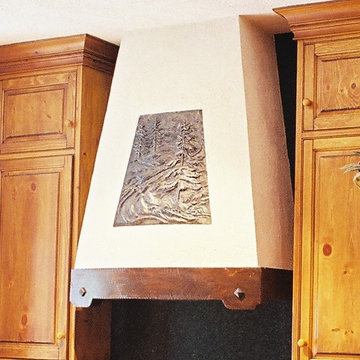
Rustic Hood. Plaster with repousse relief in steel.
Foto de cocina lineal rústica grande abierta con fregadero bajoencimera, armarios con paneles lisos, puertas de armario con efecto envejecido, encimera de granito, salpicadero negro, salpicadero de losas de piedra, electrodomésticos de acero inoxidable, suelo de madera en tonos medios y una isla
Foto de cocina lineal rústica grande abierta con fregadero bajoencimera, armarios con paneles lisos, puertas de armario con efecto envejecido, encimera de granito, salpicadero negro, salpicadero de losas de piedra, electrodomésticos de acero inoxidable, suelo de madera en tonos medios y una isla
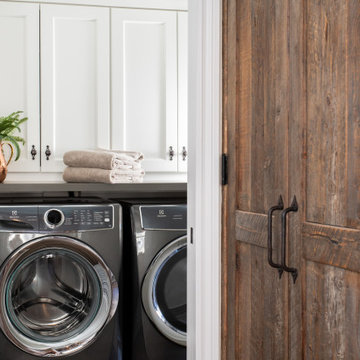
This small laundry room has beautiful white cabinetry and a dark gray quartz countertop made to store laundry accessories for easy access.
Ejemplo de cocina rural de tamaño medio con encimera de cuarzo compacto, salpicadero negro, salpicadero de ladrillos, electrodomésticos de acero inoxidable, una isla y encimeras grises
Ejemplo de cocina rural de tamaño medio con encimera de cuarzo compacto, salpicadero negro, salpicadero de ladrillos, electrodomésticos de acero inoxidable, una isla y encimeras grises
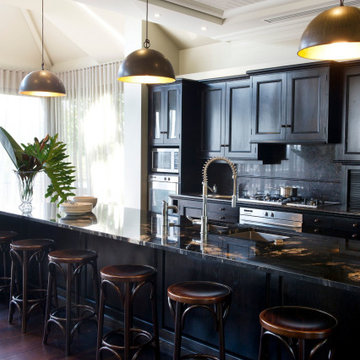
Foto de cocina lineal rústica extra grande abierta con fregadero de doble seno, armarios con paneles empotrados, puertas de armario negras, encimera de ónix, salpicadero negro, puertas de granito, electrodomésticos de acero inoxidable, suelo de madera oscura, una isla, suelo marrón y encimeras negras
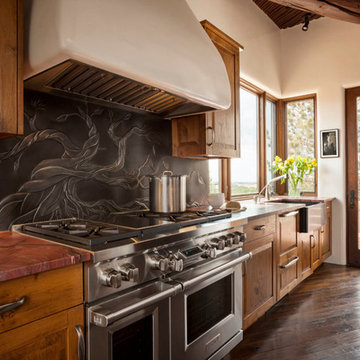
Imagen de cocina rústica de tamaño medio con fregadero sobremueble, armarios con paneles con relieve, puertas de armario de madera en tonos medios, salpicadero negro, salpicadero de losas de piedra, electrodomésticos de acero inoxidable, suelo de madera oscura y una isla
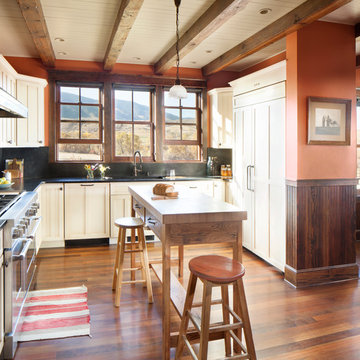
Gibeon Photography
Imagen de cocinas en U rural con fregadero bajoencimera, armarios estilo shaker, puertas de armario blancas, encimera de granito, salpicadero negro, salpicadero de losas de piedra, electrodomésticos de acero inoxidable, suelo de madera oscura y una isla
Imagen de cocinas en U rural con fregadero bajoencimera, armarios estilo shaker, puertas de armario blancas, encimera de granito, salpicadero negro, salpicadero de losas de piedra, electrodomésticos de acero inoxidable, suelo de madera oscura y una isla
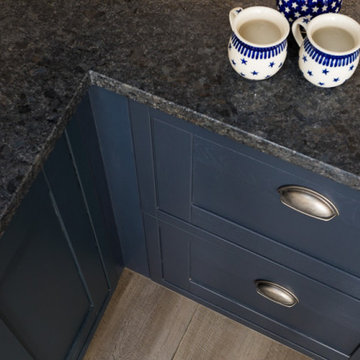
Dark Shaker Kitchen
Diseño de cocinas en L rural de tamaño medio cerrada con fregadero integrado, armarios estilo shaker, puertas de armario azules, encimera de granito, salpicadero negro, puertas de granito, electrodomésticos negros, suelo vinílico, península, suelo marrón y encimeras negras
Diseño de cocinas en L rural de tamaño medio cerrada con fregadero integrado, armarios estilo shaker, puertas de armario azules, encimera de granito, salpicadero negro, puertas de granito, electrodomésticos negros, suelo vinílico, península, suelo marrón y encimeras negras
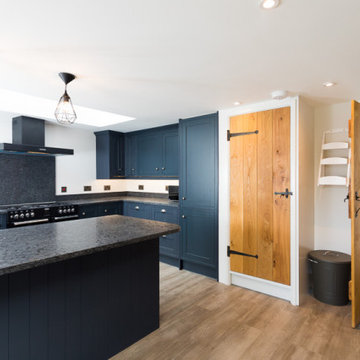
Dark Shaker Kitchen
Foto de cocinas en L rústica de tamaño medio cerrada con fregadero integrado, armarios estilo shaker, puertas de armario azules, encimera de granito, salpicadero negro, puertas de granito, electrodomésticos negros, suelo vinílico, península, suelo marrón y encimeras negras
Foto de cocinas en L rústica de tamaño medio cerrada con fregadero integrado, armarios estilo shaker, puertas de armario azules, encimera de granito, salpicadero negro, puertas de granito, electrodomésticos negros, suelo vinílico, península, suelo marrón y encimeras negras
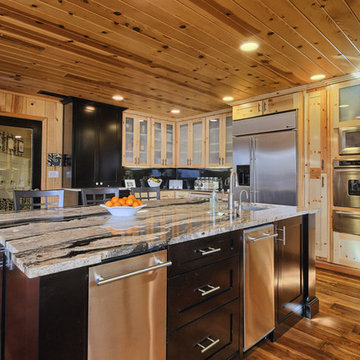
Bob Blandy, Medallion Services
Imagen de cocina rural grande con fregadero bajoencimera, armarios tipo vitrina, puertas de armario de madera clara, electrodomésticos de acero inoxidable, suelo de madera en tonos medios, una isla y salpicadero negro
Imagen de cocina rural grande con fregadero bajoencimera, armarios tipo vitrina, puertas de armario de madera clara, electrodomésticos de acero inoxidable, suelo de madera en tonos medios, una isla y salpicadero negro
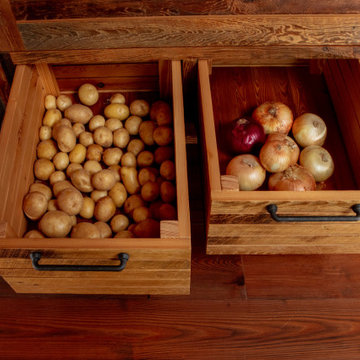
Lots of cottage dwellers enjoy time spent with family and friends in their vacation home year-round, surrounded by the vibrant colours of autumn and the peaceful environment characteristic of the Muskoka region. ⠀
⠀
This unique cottage kitchen is full of character and ready to host a large family gathering at any time of the year. It tastefully weaves together heavy, dramatic, industrial design, with warm, welcoming farmhouse ambience. For example, admire the way the dramatic black countertops and distressed black cabinetry are beautifully off-set by a large, white farmhouse sink, and tasteful accent open shelving on one wall. Note the many windows letting in natural light, and the airy feeling given off by the decorative "X" beams on the end of the island overlapping with a spacious breakfast bar. And who isn't charmed by the crate-style storage of staples like onions and potatoes?⠀
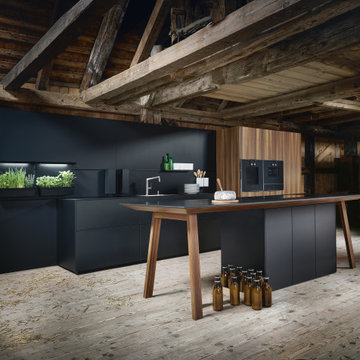
In dieser außergewöhnlichen Küchenformation besticht der zentral platzierte next125 Statement-Kochtisch durch die Kombination des samtig-schwarzen Oberflächenmaterials nx870 SensiQ mit Anti-Fingerprint-Beschichtung, ebenfalls genutzt für Fronten, Arbeitsplatte, Wangen sowie Nischenmaterial, und der markanten Front nx650 Lärche geräuchert, gebürstet, die ebenfalls im Hochschrank Anwendung findet. Gleichermaßen funktional wie elegant: das onyxschwarze Nischenpaneel mit integriertem Paneelgarten, mit dem Kräuter oder Gewürze blitzschnell zur Hand sind.
In this exceptional kitchen formation, the centrally placed next125 cooking table captivates through the combination of the velvety-black coloured surface material nx870 SensiQ with Anti-Fingerprint-coating also used for fronts, worktop, support panels and recess material, and the striking front nx650 Larch smoked, brushed, which is also used for the tall unit. At the same time functional and elegant: the recess panel in onyx black with integrated panel garden making sure that spices and herbs are readily available.
Awards:
- Kochtisch: reddot design award winner 2012, interior innovation award winner 2013, German Design Award Winner 2014
- next125 cube: Focus Open Silber 2009, Designpreis Deutschland Nominee 2011
- next125 Paneelgarten: Iconic Award Innovative Interior Best of Best 2019, iF Design Award 2019
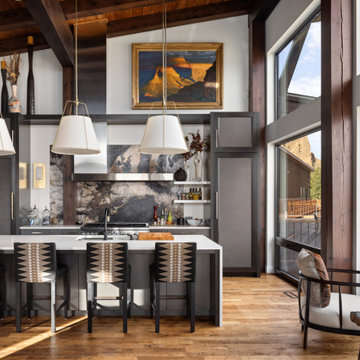
This home features a unique architectural design that emphasizes texture over color. Throughout the interior and exterior of the home, the materials truly shine. Smooth glass, chunky wood, rough stone, and textured concrete are combined to create a neutral palate that has interest and the feeling of movement. Despite such heavy building materials, the architectural design of the home feels much lighter than the traditional rustic mountain home thanks to expansive windows that flood the interior with natural light and create a connection between the inside of the home and out. This connection between the inside and out creates a true feeling of a mountain escape while the laid-back approach to the design creates a relaxing retreat experience.
The A5f series of windows with double pane glazing was selected for the project for the clean and modern aesthetic, the durability of all-aluminum frames, and the ease of installation with integrated nail flange. High-performance spacers, low iron glass, larger continuous thermal breaks, and multiple air seals all contribute to better performance than is seen in traditional aluminum windows. This means that larger expanses of glazing provide the feeling of indoor-outdoor integration while also maintaining comfort and protection from the weather year-round.
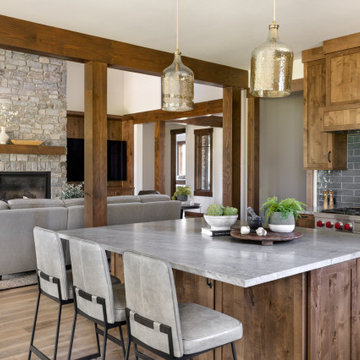
This Pacific Northwest home was designed with a modern aesthetic. We gathered inspiration from nature with elements like beautiful wood cabinets and architectural details, a stone fireplace, and natural quartzite countertops.
---
Project designed by Michelle Yorke Interior Design Firm in Bellevue. Serving Redmond, Sammamish, Issaquah, Mercer Island, Kirkland, Medina, Clyde Hill, and Seattle.
For more about Michelle Yorke, see here: https://michelleyorkedesign.com/
To learn more about this project, see here: https://michelleyorkedesign.com/project/interior-designer-cle-elum-wa/
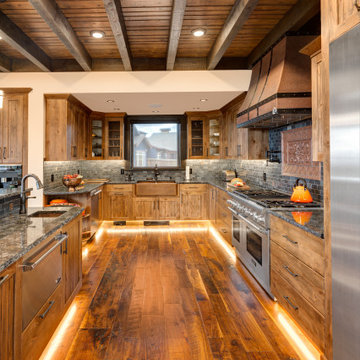
Chef's kitchen with rustic wood cabinets, reclaimed hardwood floors, and underlighting. Copper accents complete the kitchen.
Imagen de cocinas en U rústico con fregadero sobremueble, armarios estilo shaker, puertas de armario de madera oscura, salpicadero negro, electrodomésticos de acero inoxidable, suelo de madera en tonos medios, una isla, suelo marrón, encimeras negras, vigas vistas, madera y encimera de cuarcita
Imagen de cocinas en U rústico con fregadero sobremueble, armarios estilo shaker, puertas de armario de madera oscura, salpicadero negro, electrodomésticos de acero inoxidable, suelo de madera en tonos medios, una isla, suelo marrón, encimeras negras, vigas vistas, madera y encimera de cuarcita
769 ideas para cocinas rústicas con salpicadero negro
6