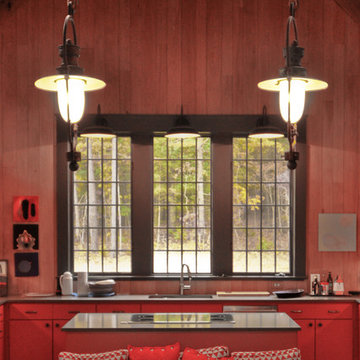199 ideas para cocinas rústicas con puertas de armario rojas
Filtrar por
Presupuesto
Ordenar por:Popular hoy
61 - 80 de 199 fotos
Artículo 1 de 3
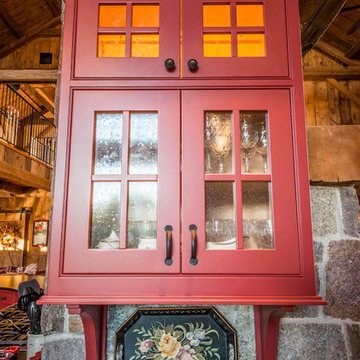
Designed by The Look Interiors.
We’ve got tons more photos on our profile; check out our other projects to find some great new looks for your ideabook!
Photography by Matthew Milone.
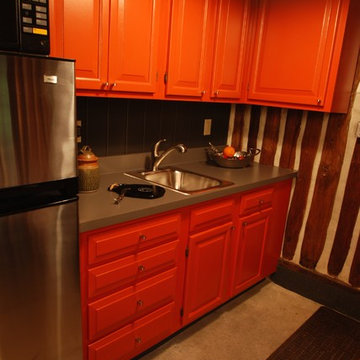
Laudermilch Photography - Tony Laudermilch
Modelo de cocina lineal rural pequeña abierta sin isla con fregadero encastrado, electrodomésticos de acero inoxidable, armarios con paneles con relieve, puertas de armario rojas y encimera de laminado
Modelo de cocina lineal rural pequeña abierta sin isla con fregadero encastrado, electrodomésticos de acero inoxidable, armarios con paneles con relieve, puertas de armario rojas y encimera de laminado
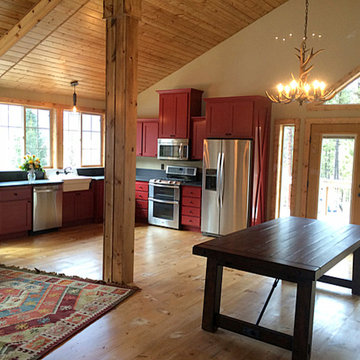
A collection of barn apartments sold across the country. Each of these Denali barn apartment models includes fully engineered living space above and room below for horses, garage, storage or work space. Our Denali model is 36 ft. wide and available in several lengths: 36 ft., 48 ft., 60 ft. and 72 ft. There are over 16 floor plan layouts to choose from that coordinate with several dormer styles and sizes for the most attractive rustic architectural style on the kit building market. Find more information on our website or give us a call and request an e-brochure detailing this barn apartment model.
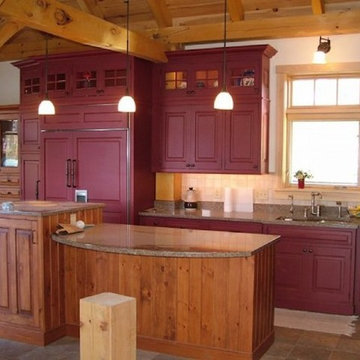
custom designed post and beam kitchen
Ejemplo de cocina rústica de tamaño medio con fregadero de doble seno, armarios con paneles con relieve, puertas de armario rojas, encimera de granito, salpicadero beige, salpicadero de azulejos de cerámica, suelo de baldosas de cerámica, una isla y electrodomésticos con paneles
Ejemplo de cocina rústica de tamaño medio con fregadero de doble seno, armarios con paneles con relieve, puertas de armario rojas, encimera de granito, salpicadero beige, salpicadero de azulejos de cerámica, suelo de baldosas de cerámica, una isla y electrodomésticos con paneles
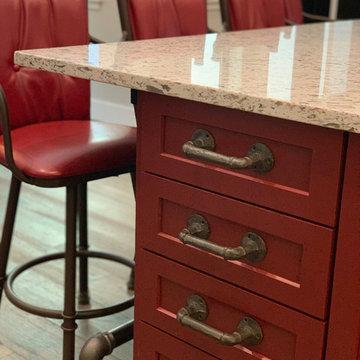
3 CM Engineered Quartz Kitchen & Island. Red Cabinets. White Subway Backsplash. Rustic Kitchen.
Imagen de cocina rústica grande con fregadero sobremueble, puertas de armario rojas, encimera de cuarzo compacto, salpicadero blanco, salpicadero con mosaicos de azulejos, electrodomésticos negros, suelo de madera en tonos medios, una isla, suelo marrón y encimeras multicolor
Imagen de cocina rústica grande con fregadero sobremueble, puertas de armario rojas, encimera de cuarzo compacto, salpicadero blanco, salpicadero con mosaicos de azulejos, electrodomésticos negros, suelo de madera en tonos medios, una isla, suelo marrón y encimeras multicolor
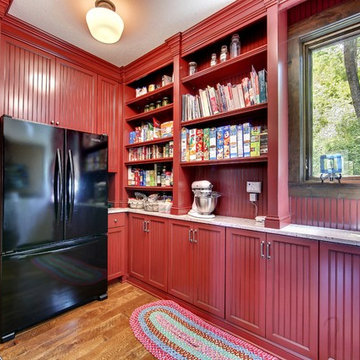
Photos by SpaceCrafting
Modelo de cocina rural con despensa, armarios con rebordes decorativos, puertas de armario rojas, encimera de granito, salpicadero rojo, salpicadero de madera, electrodomésticos negros, suelo de madera en tonos medios y suelo marrón
Modelo de cocina rural con despensa, armarios con rebordes decorativos, puertas de armario rojas, encimera de granito, salpicadero rojo, salpicadero de madera, electrodomésticos negros, suelo de madera en tonos medios y suelo marrón
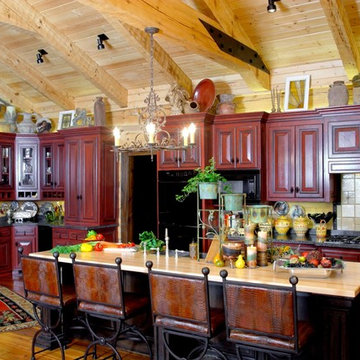
Although they were happy living in Tuscaloosa, Alabama, Bill and Kay Barkley longed to call Prairie Oaks Ranch, their 5,000-acre working cattle ranch, home. Wanting to preserve what was already there, the Barkleys chose a Timberlake-style log home with similar design features such as square logs and dovetail notching.
The Barkleys worked closely with Hearthstone and general contractor Harold Tucker to build their single-level, 4,848-square-foot home crafted of eastern white pine logs. But it is inside where Southern hospitality and log-home grandeur are taken to a new level of sophistication with it’s elaborate and eclectic mix of old and new. River rock fireplaces in the formal and informal living rooms, numerous head mounts and beautifully worn furniture add to the rural charm.
One of the home's most unique features is the front door, which was salvaged from an old Irish castle. Kay discovered it at market in High Point, North Carolina. Weighing in at nearly 1,000 pounds, the door and its casing had to be set with eight-inch long steel bolts.
The home is positioned so that the back screened porch overlooks the valley and one of the property's many lakes. When the sun sets, lighted fountains in the lake turn on, creating the perfect ending to any day. “I wanted our home to have contrast,” shares Kay. “So many log homes reflect a ski lodge or they have a country or a Southwestern theme; I wanted my home to have a mix of everything.” And surprisingly, it all comes together beautifully.
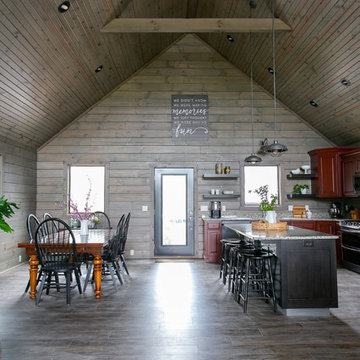
Kitchen flowing into the Great Room and Dining Room with a Center Island that provides additional seating. Floating shelves open up the wall a bit while providing additional storage.
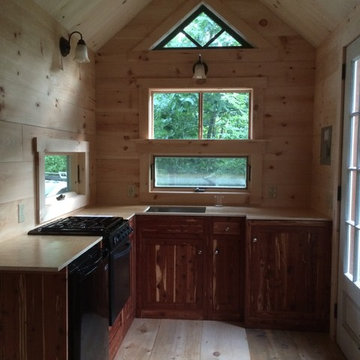
This is a tiny house kitchen in the works. The floor needs to be sanded and finished and the stainless still needs to be installed on the counter. The cabinets are made of reclaimed aromatic cedar and the floor from the loft of a carriage house. the pine from a local mill. I built the triangle window.
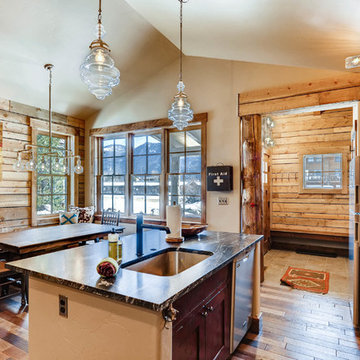
Rent this cabin in Grand Lake Colorado at www.GrandLakeCabinRentals.com
Foto de cocina rural pequeña abierta con fregadero bajoencimera, armarios estilo shaker, puertas de armario rojas, encimera de granito, salpicadero marrón, salpicadero de azulejos de vidrio, electrodomésticos de acero inoxidable, suelo de madera oscura, una isla y suelo marrón
Foto de cocina rural pequeña abierta con fregadero bajoencimera, armarios estilo shaker, puertas de armario rojas, encimera de granito, salpicadero marrón, salpicadero de azulejos de vidrio, electrodomésticos de acero inoxidable, suelo de madera oscura, una isla y suelo marrón
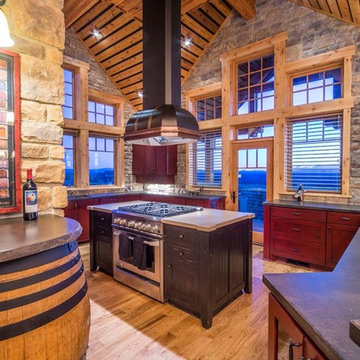
Chandler Photography
Diseño de cocinas en U rústico de tamaño medio con fregadero de doble seno, armarios estilo shaker, puertas de armario rojas, encimera de acrílico, salpicadero marrón, salpicadero de azulejos de piedra, electrodomésticos con paneles, suelo de madera en tonos medios, una isla y suelo marrón
Diseño de cocinas en U rústico de tamaño medio con fregadero de doble seno, armarios estilo shaker, puertas de armario rojas, encimera de acrílico, salpicadero marrón, salpicadero de azulejos de piedra, electrodomésticos con paneles, suelo de madera en tonos medios, una isla y suelo marrón
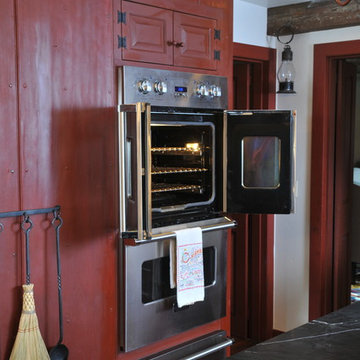
Imagen de cocinas en L rural de tamaño medio con fregadero sobremueble, armarios con paneles con relieve, puertas de armario rojas, encimera de esteatita, salpicadero beige, salpicadero de azulejos tipo metro, electrodomésticos de acero inoxidable, suelo de madera en tonos medios, una isla y suelo beige
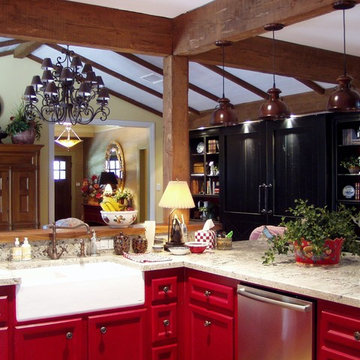
Foto de cocina rústica con fregadero sobremueble, puertas de armario rojas, encimera de granito, electrodomésticos de acero inoxidable, suelo de madera oscura, una isla, suelo marrón y encimeras blancas
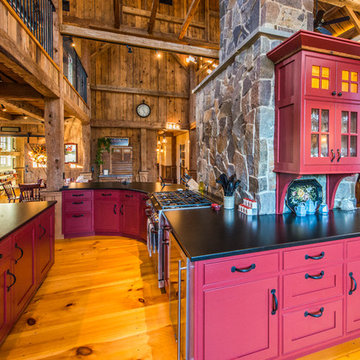
This photo showcases the custom crown molding in the upper cabinets which feature a strip of barn board. And don't worry, this is just the salad sink, so Ma can delegate some tasks to her kids while she gets the job done.
Designed by The Look Interiors. We’ve got tons more photos on our profile; check out our other projects to find some great new looks for your ideabook! Photography by Matthew Milone.
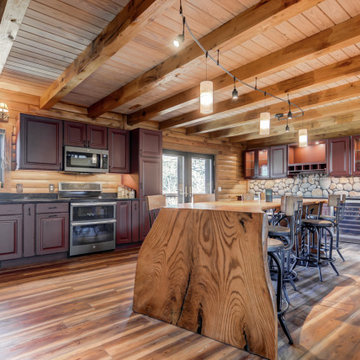
The custom live edge wood island steals the show in this log home kitchen remodel. With integrated waterfall edges to the floor and monorail lighting above that follows the natural curves, this kitchen seating area is truly special.
The new kitchen island was one of the most important design elements of the new kitchen. The natural curves and natural beauty of a live edge slab fit perfectly in this space. This custom kitchen island and seating area (roughly 10' long and 32" wide) was designed by Angie Moats, Designer here at DreamMaker with collaborative efforts by true local artists/craftsmen (live edge wood finishing by Sangamon Reclaimed and custom iron bases by Fehring Ornamental Iron Works). With seating for 8 or more, the new kitchen island is perfect for entertaining guests or the family to gather at the end of the day.
From the brick red vintage finish kitchen cabinets with matte black glaze to the large river rock backsplash detail at the buffet, this naturally beautiful log home is truly enhanced by the new design features. Elevating this rustic space into the dream kitchen for entertaining meant carefully choosing every single design element and materials to complement the home and property as a whole - cabinet style and finish, the granite countertop finish, flooring, lighting, even the style of the glass in the interior lit feature cabinets.
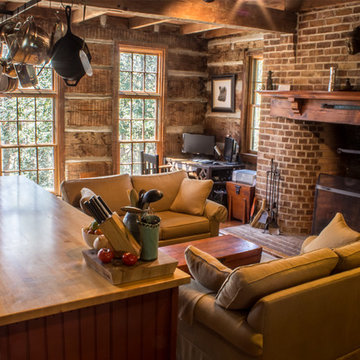
Michael Zittel @ Serr.biz 917.435.0662 http://www.serr.biz/services/real-estate-photography.html
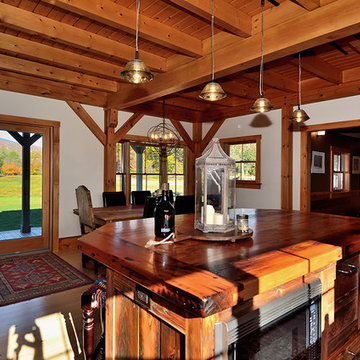
Jim Fuhrmann
Modelo de cocina rural extra grande con fregadero sobremueble, armarios con paneles empotrados, puertas de armario rojas, encimera de granito, salpicadero multicolor, salpicadero con mosaicos de azulejos, electrodomésticos de acero inoxidable, suelo de madera clara y una isla
Modelo de cocina rural extra grande con fregadero sobremueble, armarios con paneles empotrados, puertas de armario rojas, encimera de granito, salpicadero multicolor, salpicadero con mosaicos de azulejos, electrodomésticos de acero inoxidable, suelo de madera clara y una isla
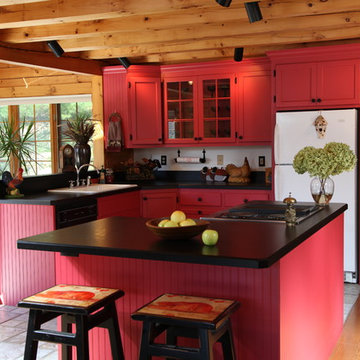
Beautiful Custom Log Red Kitchen with glass wine cabinetry in Mendon, MA. This Cabin is the model home for CM Allaire & Sons builders.
CM Allaire & Sons Log Cabin
Mendon Massachusetts
Gingold Photography
www.gphotoarch.com
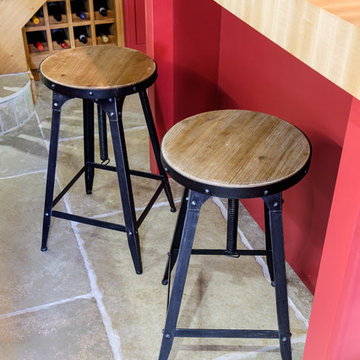
Bold red shaker style kitchen with black granite workshops, ivory walls and ivory metro tiles. Traditional limestone flooring with wet underfloor heating system. Recessed SMEG stove and oak mantel. Oversized industrial pendant lights and industrial style seating. Many custom made features including butchers block on island, under stair wine rack and backlit wine glass display cupboard.
199 ideas para cocinas rústicas con puertas de armario rojas
4
