3.928 ideas para cocinas rústicas con armarios con paneles lisos
Filtrar por
Presupuesto
Ordenar por:Popular hoy
141 - 160 de 3928 fotos
Artículo 1 de 3
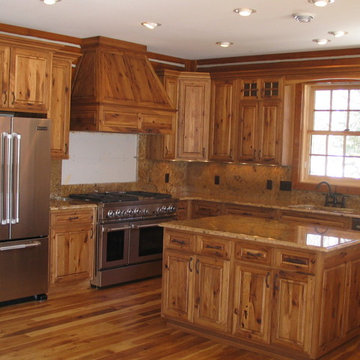
Holiday Kitchens Winchester Square Door Style
Style: Rustic
Room: Kitchen
Material: Character Hickory
Finish: Autumn with Mocha Glaze
Dealer: Cook Building Center - MN
Designed by Cook Building Center | www.cookbuildingcenter.com
10 North River Street | Cook, MN 55723
Phone: 218-666-5344 | Fax: 218-666-5033
The team at the Cook Building Center is dedicated to service with projects big and small since the 60’s.From building a storage shed, your dream home, or remodeling and redesigning your kitchen they are there to help.

Due to the property being a small single storey cottage, the customers wanted to make the most of the views from the rear of the property and create a feeling of space whilst cooking. The customers are keen cooks and spend a lot of their time in the kitchen space, so didn’t want to be stuck in a small room at the front of the house, which is where the kitchen was originally situated. They wanted to include a pantry and incorporate open shelving with minimal wall units, and were looking for a colour palette with a bit of interest rather than just light beige/creams.
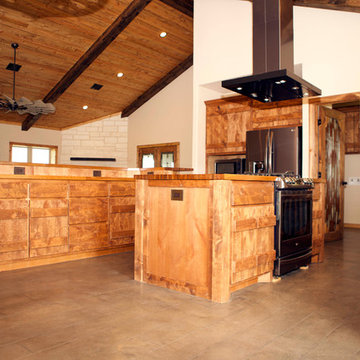
Diseño de cocinas en L rural grande con fregadero encastrado, armarios con paneles lisos, puertas de armario de madera oscura, encimera de madera, electrodomésticos de acero inoxidable, suelo de madera oscura, dos o más islas, suelo marrón y encimeras marrones
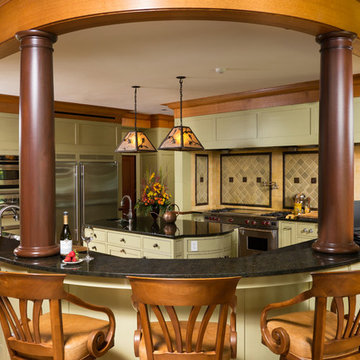
Imagen de cocinas en L rural grande abierta con fregadero de doble seno, armarios con paneles lisos, puertas de armario verdes, encimera de granito, salpicadero beige, salpicadero de azulejos de piedra, electrodomésticos de acero inoxidable, suelo de madera clara y una isla
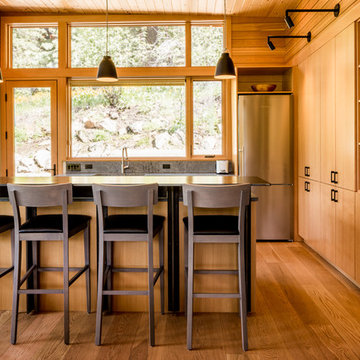
Foto de cocinas en L rústica de tamaño medio abierta con fregadero de un seno, armarios con paneles lisos, puertas de armario de madera oscura, electrodomésticos de acero inoxidable, suelo de madera en tonos medios y una isla
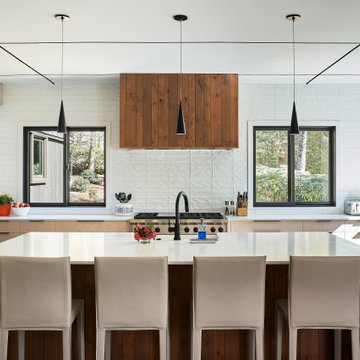
Foto de cocina rural grande con armarios con paneles lisos, puertas de armario de madera clara, encimera de cuarcita, salpicadero blanco, salpicadero de azulejos de cerámica, electrodomésticos de acero inoxidable, suelo de madera oscura, una isla, suelo beige y encimeras blancas
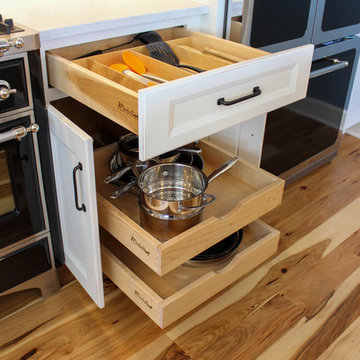
In this kitchen renovation project, the client
wanted to simplify the layout and update
the look of the space. This beautiful rustic
multi-finish cabinetry showcases the Dekton
and Quartz countertops with two Galley
workstations and custom natural hickory floors.
The kitchen area has separate spaces
designated for cleaning, baking, prepping,
cooking and a drink station. A fireplace and
spacious chair were also added for the client
to relax in while drinking his morning coffee.
The designer created a customized organization
plan to maximize the space and reduce clutter
in the cabinetry tailored to meet the client’s wants and needs.
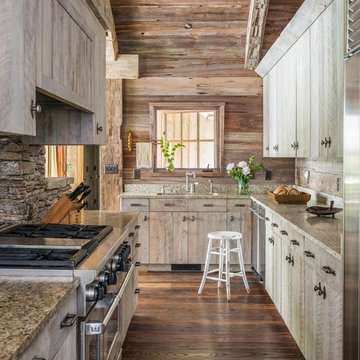
A house floating on water—or so it seems. Responding to the lakeside site, the building unfolds in four segments connected by footbridges. Pitched roofs of Corten steel hover above walls clad in stacked limestone and reclaimed timber. A Tennessean sanctuary of space and light, as serene as a pagoda, as homey as a ranch.

This penthouse unit in a warehouse conversion offers a glimpse into the home life of a celebrity. Reclaimed joists removed from the warehouse were given a new life and reinstalled as the bespoke kitchen doors, shelves and island. This kitchen and dining room of this three-level penthouse use the midlevel floor exclusively, creating the hub of the property. It is a space designed specifically for cooking, dining, entertaining, and relaxation. Concrete, metal, and wood come together in a stunning composition of orthogonal lines.
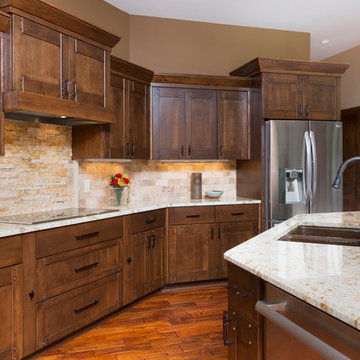
This curved multi level Island is the focal point of this kitchen with stone front and flat panel wood cabinetry. The stained full overlay Shaker style cabinetry is accented with stone backsplash and stainless steel appliances and oil rubbed bronze faucet. The pendant lighting is by Kichler. (Ryan Hainey)
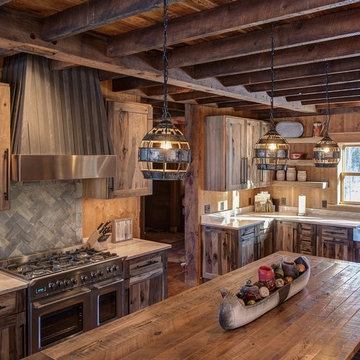
Woodland Cabinetry
Perimeter Cabinets:
Wood Specie: Hickory
Door Style: Rustic Farmstead 5-piece drawers
Finish: Patina
Island Cabinets:
Wood Specie: Maple
Door Style: Mission
Finish: Forge with Chocolate Glaze and Heirloom Distressing

All the wood used in the remodel of this ranch house in South Central Kansas is reclaimed material. Berry Craig, the owner of Reclaimed Wood Creations Inc. searched the country to find the right woods to make this home a reflection of his abilities and a work of art. It started as a 50 year old metal building on a ranch, and was striped down to the red iron structure and completely transformed. It showcases his talent of turning a dream into a reality when it comes to anything wood. Show him a picture of what you would like and he can make it!
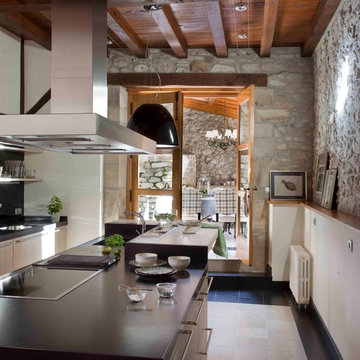
Imagen de cocina lineal rural de tamaño medio cerrada con armarios con paneles lisos, una isla y encimeras negras
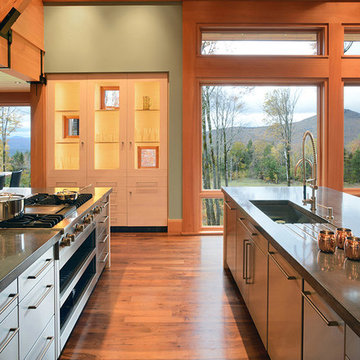
A new residence located on a sloping site, the home is designed to take full advantage of its mountain surroundings. The arrangement of building volumes allows the grade and water to flow around the project. The primary living spaces are located on the upper level, providing access to the light, air and views of the landscape. The design embraces the materials, methods and forms of traditional northeastern rural building, but with a definitive clean, modern twist.
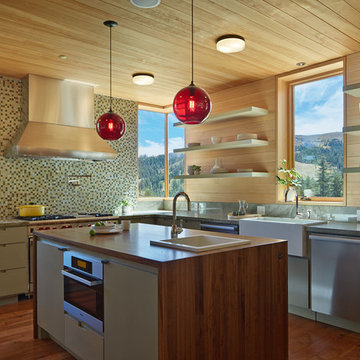
Foto de cocinas en L rural extra grande con fregadero sobremueble, armarios con paneles lisos, puertas de armario grises, salpicadero con mosaicos de azulejos, electrodomésticos de acero inoxidable y suelo de madera en tonos medios
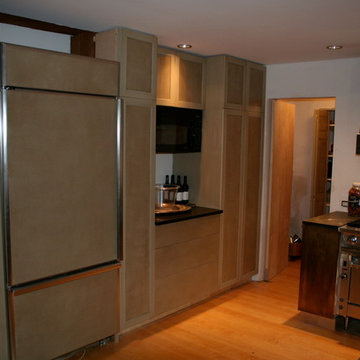
Custom built cabinetry houses Pantry, Microwave and sub zero refrigerator and the cabinetry is raped in bronz. the exhorts hood was custom made steel
Modelo de cocina rural grande con fregadero bajoencimera, armarios con paneles lisos, encimera de granito, suelo de madera en tonos medios, una isla, electrodomésticos de acero inoxidable y puertas de armario blancas
Modelo de cocina rural grande con fregadero bajoencimera, armarios con paneles lisos, encimera de granito, suelo de madera en tonos medios, una isla, electrodomésticos de acero inoxidable y puertas de armario blancas

Kitchen with wood lounge and groove ceiling, wood flooring and stained flat panel cabinets. Marble countertop with stainless steel appliances.
Modelo de cocina comedor rural grande con fregadero bajoencimera, armarios con paneles lisos, puertas de armario de madera oscura, encimera de mármol, salpicadero blanco, salpicadero de mármol, electrodomésticos de acero inoxidable, suelo de madera oscura, una isla, suelo rojo, encimeras blancas y madera
Modelo de cocina comedor rural grande con fregadero bajoencimera, armarios con paneles lisos, puertas de armario de madera oscura, encimera de mármol, salpicadero blanco, salpicadero de mármol, electrodomésticos de acero inoxidable, suelo de madera oscura, una isla, suelo rojo, encimeras blancas y madera
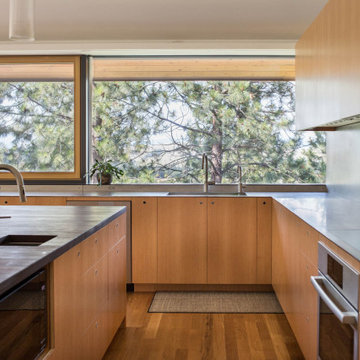
Glo A7 triple-pane aluminum series was carefully selected for the Elk Ridge Passive House because of their High Solar Heat Gain Coefficient which allows the home to absorb free solar heat, and a low U-value to retain this heat once the sun sets. The A7 windows and doors were an excellent choice for durability and the ability to remain resilient in the harsh winter climate. Glo’s European hardware ensures smooth operation for fresh air and ventilation.
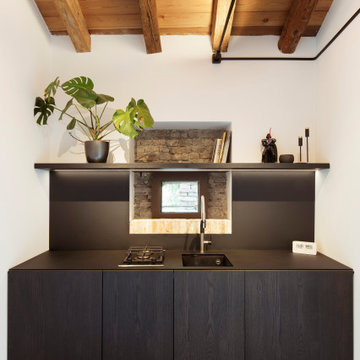
Foto de cocina lineal rural pequeña sin isla con armarios con paneles lisos, puertas de armario negras, salpicadero negro, electrodomésticos negros, suelo beige y encimeras negras
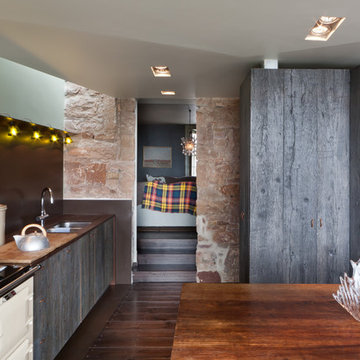
Diseño de cocina comedor lineal rústica de tamaño medio con fregadero de doble seno, suelo de madera oscura, una isla, suelo marrón, armarios con paneles lisos, puertas de armario grises, encimera de madera, salpicadero marrón, encimeras marrones y pared de piedra
3.928 ideas para cocinas rústicas con armarios con paneles lisos
8