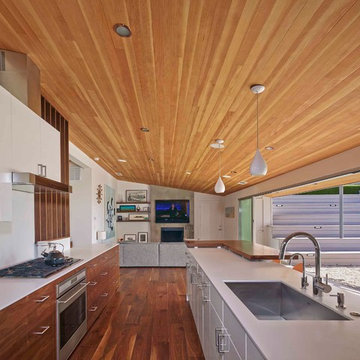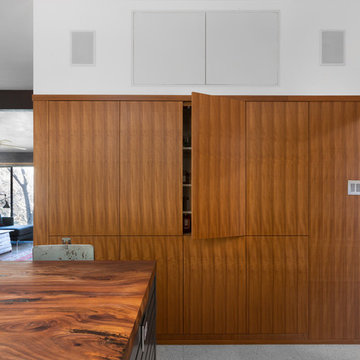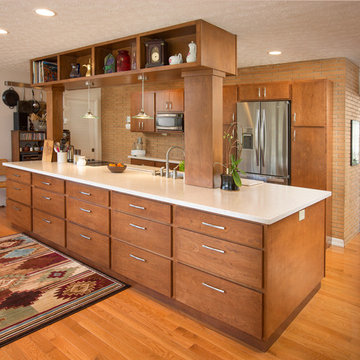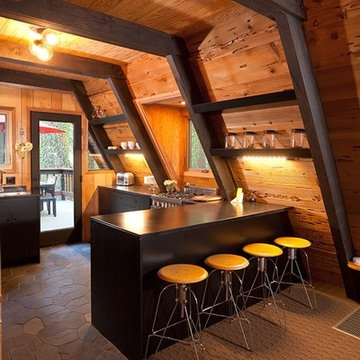762 ideas para cocinas retro en colores madera
Filtrar por
Presupuesto
Ordenar por:Popular hoy
121 - 140 de 762 fotos
Artículo 1 de 3
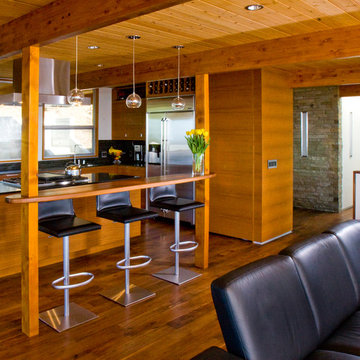
1950’s mid century modern hillside home.
full restoration | addition | modernization.
board formed concrete | clear wood finishes | mid-mod style.
Imagen de cocina lineal retro grande abierta con fregadero bajoencimera, armarios con paneles lisos, puertas de armario de madera oscura, electrodomésticos de acero inoxidable, suelo de madera en tonos medios, una isla, suelo marrón y encimeras negras
Imagen de cocina lineal retro grande abierta con fregadero bajoencimera, armarios con paneles lisos, puertas de armario de madera oscura, electrodomésticos de acero inoxidable, suelo de madera en tonos medios, una isla, suelo marrón y encimeras negras
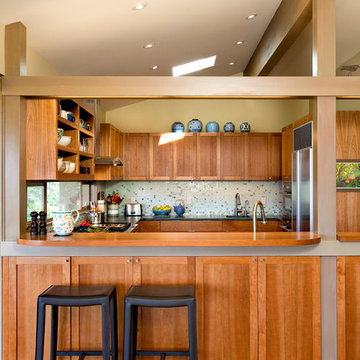
Ross Anania
Diseño de cocinas en U vintage cerrado con armarios con paneles empotrados, puertas de armario de madera oscura, encimera de madera, salpicadero con mosaicos de azulejos, electrodomésticos de acero inoxidable y salpicadero multicolor
Diseño de cocinas en U vintage cerrado con armarios con paneles empotrados, puertas de armario de madera oscura, encimera de madera, salpicadero con mosaicos de azulejos, electrodomésticos de acero inoxidable y salpicadero multicolor
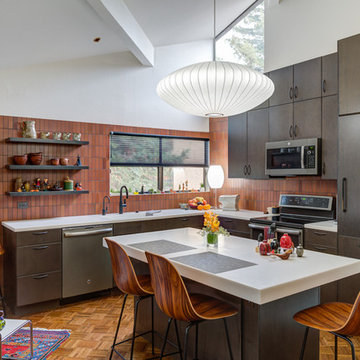
Photography by Treve Johnson Photography
Diseño de cocina vintage de tamaño medio con fregadero bajoencimera, armarios con paneles lisos, puertas de armario de madera en tonos medios, salpicadero marrón, electrodomésticos de acero inoxidable, suelo de madera en tonos medios, una isla, suelo marrón y encimeras blancas
Diseño de cocina vintage de tamaño medio con fregadero bajoencimera, armarios con paneles lisos, puertas de armario de madera en tonos medios, salpicadero marrón, electrodomésticos de acero inoxidable, suelo de madera en tonos medios, una isla, suelo marrón y encimeras blancas
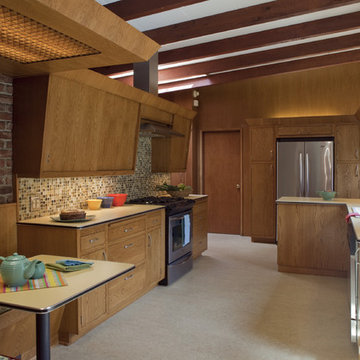
Photos: Eckert & Eckert Photography
Imagen de cocinas en U vintage de tamaño medio cerrado sin isla con electrodomésticos de acero inoxidable, armarios con paneles lisos, puertas de armario de madera oscura, encimera de laminado y salpicadero multicolor
Imagen de cocinas en U vintage de tamaño medio cerrado sin isla con electrodomésticos de acero inoxidable, armarios con paneles lisos, puertas de armario de madera oscura, encimera de laminado y salpicadero multicolor
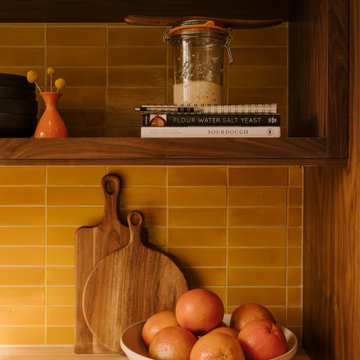
Mid-century modern kitchen with brass accents maket his space retro, yet modern. The custom tile and backsplash over the funky colored cooktop/oven make the smaller space look bright and vibrant. Mixing the wood tones and white on both the cabinets and the countertop keeps your eye guessing. This home-bread baker got the bread oven of his dreams, too.
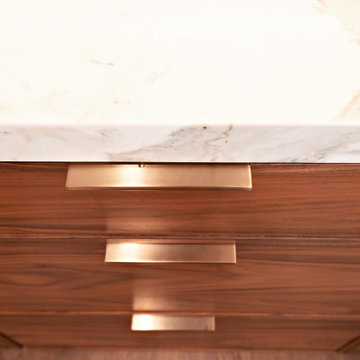
A small kitchen gets a breath of fresh air with walnut veneer cabinets, done with a very thin shaker style door. Warm white marble countertops fold up into the backsplash, unifying the kitchen from top to bottom. Polished chrome fixtures sparkle in this adept kitchen remodel.
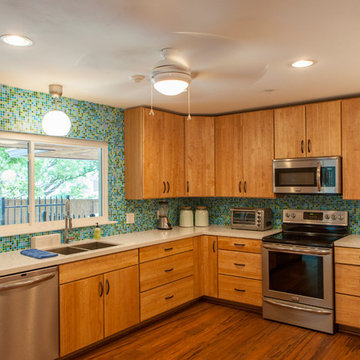
Sardone Construction
Imagen de cocina vintage de tamaño medio con encimera de esteatita, salpicadero azul, electrodomésticos de acero inoxidable, fregadero de doble seno, armarios con paneles lisos, puertas de armario de madera oscura, salpicadero con mosaicos de azulejos, suelo de madera oscura y una isla
Imagen de cocina vintage de tamaño medio con encimera de esteatita, salpicadero azul, electrodomésticos de acero inoxidable, fregadero de doble seno, armarios con paneles lisos, puertas de armario de madera oscura, salpicadero con mosaicos de azulejos, suelo de madera oscura y una isla
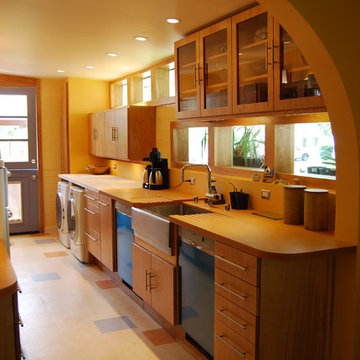
The home has arches, so we added a new greeting arch into the kitchen. We added professional three layer lighting, custom recycled paper (paperstone) counters. custom routed drip feature into the counter. handmade cabinets and we carefully reframed the windows. Over the laundry is a butcher block per the clients request. We also added an enormous custom made 'modern' dutch door.
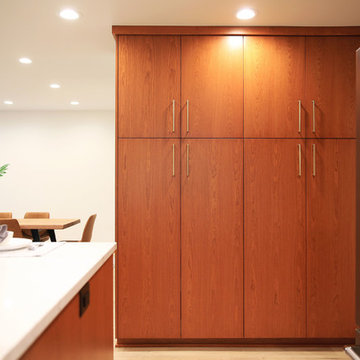
A powder room and closet were removed to create space for this kitchen. The kitchen shifted to include the space that was added from the rooms that were removed and the former dinette area in the kitchen became the back entry and the new upstairs laundry room. The home had original walnut paneling and matching that paneling was paramount. The kitchen also had a lowered ceiling that needed to blend into the raised ceiling in the family room and dining room. The floating soffit was built to create a design feature out of a design limitation. The cabinets are full of interior features to aid in efficiency. Removing most of the wall cabinets required additional storage which was achieved by adding the two large pantry cabinets where a door to the hall was previously located. The island is raised by 3" to accommodate the clients' request without having to customize all of the base cabinets and create a platform for the range, which are always standard in height.
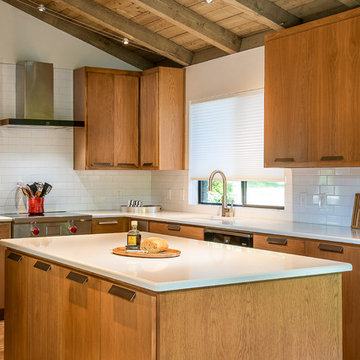
The family who has owned this home for twenty years was ready for modern update! Concrete floors were restained and cedar walls were kept intact, but kitchen was completely updated with high end appliances and sleek cabinets, and brand new furnishings were added to showcase the couple's favorite things.
Troy Grant, Epic Photo
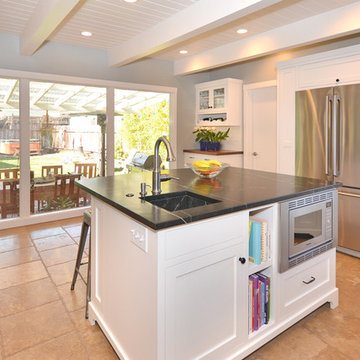
The large pane windows provide an amazing view of the back yard as well as allowing plenty of natural light to spill into the kitchen throughout the day.
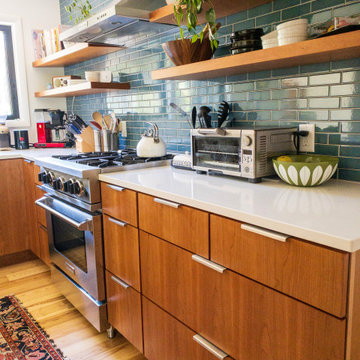
Mid Century Dream
Welborn Forest Cabinetry
Avenue Slab Door Style
Cherry in Wheat / Natural Stain
HARDWARE : Chrome Finger Pulls
COUNTERTOPS
KITCHEN : Blanco Aspen Quartz Coutnertops
BUILDER : D&M Design Company
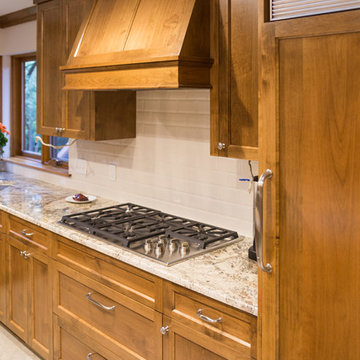
CWC
Foto de cocina comedor vintage de tamaño medio con armarios con paneles empotrados, puertas de armario de madera oscura, encimera de granito, salpicadero blanco, salpicadero de azulejos tipo metro, electrodomésticos de acero inoxidable, suelo de travertino y una isla
Foto de cocina comedor vintage de tamaño medio con armarios con paneles empotrados, puertas de armario de madera oscura, encimera de granito, salpicadero blanco, salpicadero de azulejos tipo metro, electrodomésticos de acero inoxidable, suelo de travertino y una isla
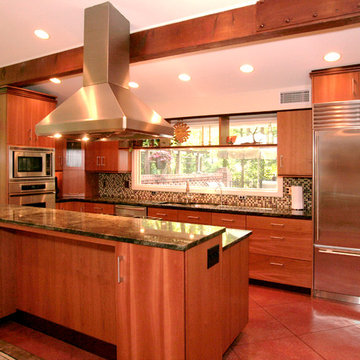
Diseño de cocina lineal vintage pequeña abierta con armarios con paneles lisos, puertas de armario de madera oscura, encimera de granito, salpicadero multicolor, electrodomésticos de acero inoxidable y una isla
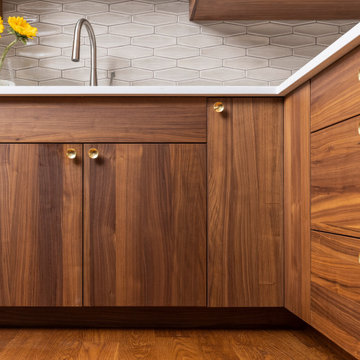
Our clients came to us with specific remodeling goals: to create a more functional mid-century home with an updated and larger kitchen, to resolve the public circulation through their master bedroom, have a unified feel versus a house with multiple additions, and expanded views of the lovely Huron River, which is right outside their backyard.
Our solutions focused on creating a new circulation system that reconnects the entire floor plan into a cohesive whole, and reinforces the connection to the outdoor courtyards.
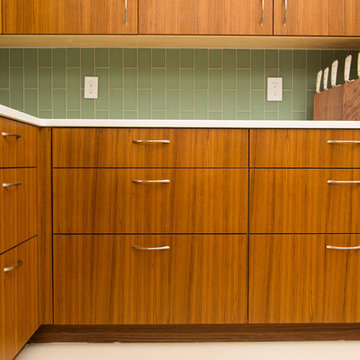
As soon as our clients saw our sample of the straight grain quarter sawn Teak the decision was pretty easy. They have a mid century furniture aesthetic and good taste = a no brainer.
762 ideas para cocinas retro en colores madera
7
