374 ideas para cocinas de obra con Todos los materiales para salpicaderos
Filtrar por
Presupuesto
Ordenar por:Popular hoy
1 - 20 de 374 fotos
Artículo 1 de 3
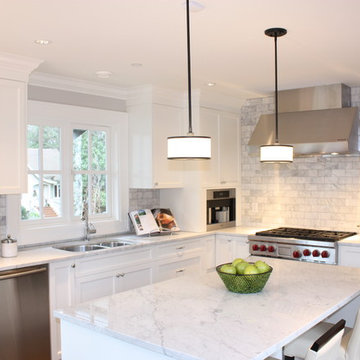
Modelo de cocina clásica de obra con electrodomésticos de acero inoxidable y salpicadero de mármol
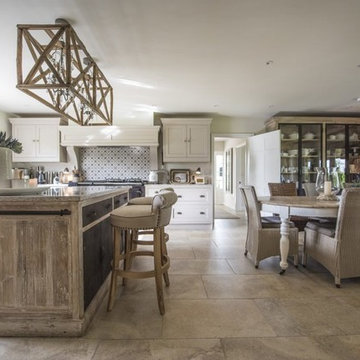
Project Type: Renovation of Family Country Home
Services: Home Design Consultation, Colour Scheme, Soft Furnishings, Flooring, Furniture & Accessories
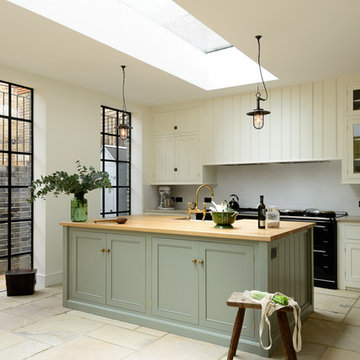
deVOL Kitchens
Ejemplo de cocina clásica renovada grande abierta y de obra con fregadero sobremueble, armarios con rebordes decorativos, puertas de armario blancas, encimera de madera, salpicadero blanco, salpicadero de azulejos tipo metro, electrodomésticos negros y una isla
Ejemplo de cocina clásica renovada grande abierta y de obra con fregadero sobremueble, armarios con rebordes decorativos, puertas de armario blancas, encimera de madera, salpicadero blanco, salpicadero de azulejos tipo metro, electrodomésticos negros y una isla

Modelo de cocinas en U campestre de tamaño medio de obra con fregadero sobremueble, armarios estilo shaker, puertas de armario blancas, salpicadero beige, electrodomésticos de acero inoxidable, suelo de madera en tonos medios, una isla, encimera de granito, salpicadero de azulejos de piedra y suelo marrón

The goal of this project was to build a house that would be energy efficient using materials that were both economical and environmentally conscious. Due to the extremely cold winter weather conditions in the Catskills, insulating the house was a primary concern. The main structure of the house is a timber frame from an nineteenth century barn that has been restored and raised on this new site. The entirety of this frame has then been wrapped in SIPs (structural insulated panels), both walls and the roof. The house is slab on grade, insulated from below. The concrete slab was poured with a radiant heating system inside and the top of the slab was polished and left exposed as the flooring surface. Fiberglass windows with an extremely high R-value were chosen for their green properties. Care was also taken during construction to make all of the joints between the SIPs panels and around window and door openings as airtight as possible. The fact that the house is so airtight along with the high overall insulatory value achieved from the insulated slab, SIPs panels, and windows make the house very energy efficient. The house utilizes an air exchanger, a device that brings fresh air in from outside without loosing heat and circulates the air within the house to move warmer air down from the second floor. Other green materials in the home include reclaimed barn wood used for the floor and ceiling of the second floor, reclaimed wood stairs and bathroom vanity, and an on-demand hot water/boiler system. The exterior of the house is clad in black corrugated aluminum with an aluminum standing seam roof. Because of the extremely cold winter temperatures windows are used discerningly, the three largest windows are on the first floor providing the main living areas with a majestic view of the Catskill mountains.
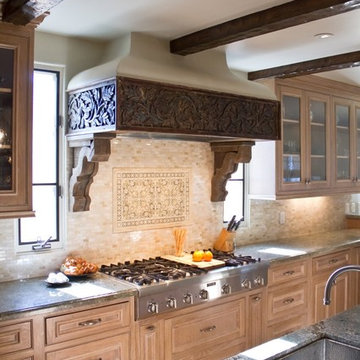
Full kitchen remodel in Spanish colonial residence.
Photos by Erika Bierman
www.erikabiermanphotography.com
Modelo de cocina rural de obra con electrodomésticos de acero inoxidable, puertas de armario de madera oscura, encimera de granito, salpicadero beige y salpicadero de azulejos de piedra
Modelo de cocina rural de obra con electrodomésticos de acero inoxidable, puertas de armario de madera oscura, encimera de granito, salpicadero beige y salpicadero de azulejos de piedra
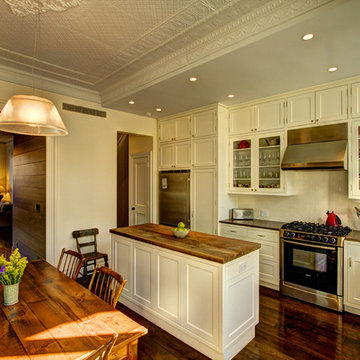
Kitchen and dining room with living room beyond.
Photography by Marco Valencia.
Diseño de cocina tradicional de obra con electrodomésticos de acero inoxidable, encimera de madera, fregadero bajoencimera, armarios estilo shaker, puertas de armario blancas, salpicadero blanco y salpicadero de azulejos tipo metro
Diseño de cocina tradicional de obra con electrodomésticos de acero inoxidable, encimera de madera, fregadero bajoencimera, armarios estilo shaker, puertas de armario blancas, salpicadero blanco y salpicadero de azulejos tipo metro

A blend of traditional elements with modern. Materials are selected for their ability to grow more beautiful with age.
Diseño de cocina de estilo de casa de campo de obra con electrodomésticos de acero inoxidable, fregadero sobremueble y encimera de esteatita
Diseño de cocina de estilo de casa de campo de obra con electrodomésticos de acero inoxidable, fregadero sobremueble y encimera de esteatita

The Mediterranean-style kitchen features custom cabinets by Inplace studio, marble countertops and reclaimed French stone.
Foto de cocinas en U mediterráneo grande cerrado y de obra con electrodomésticos con paneles, puertas de armario beige, fregadero bajoencimera, armarios con paneles empotrados, encimera de mármol, salpicadero beige, salpicadero de azulejos de piedra, suelo de mármol, una isla y suelo marrón
Foto de cocinas en U mediterráneo grande cerrado y de obra con electrodomésticos con paneles, puertas de armario beige, fregadero bajoencimera, armarios con paneles empotrados, encimera de mármol, salpicadero beige, salpicadero de azulejos de piedra, suelo de mármol, una isla y suelo marrón
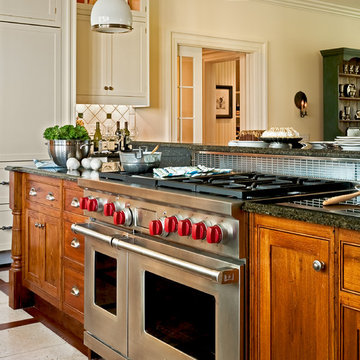
Country Home. Photographer: Rob Karosis
Foto de cocina comedor tradicional de obra con electrodomésticos de acero inoxidable, armarios con paneles empotrados, puertas de armario de madera oscura, fregadero encastrado, encimera de granito, salpicadero multicolor y salpicadero de azulejos de cerámica
Foto de cocina comedor tradicional de obra con electrodomésticos de acero inoxidable, armarios con paneles empotrados, puertas de armario de madera oscura, fregadero encastrado, encimera de granito, salpicadero multicolor y salpicadero de azulejos de cerámica
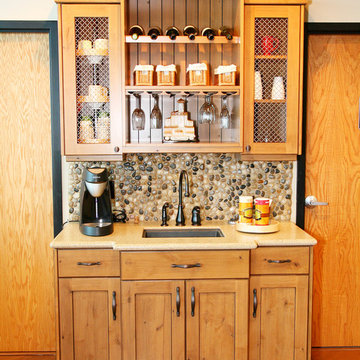
Foto de cocina rústica de obra con fregadero bajoencimera, salpicadero multicolor y salpicadero de azulejos de piedra
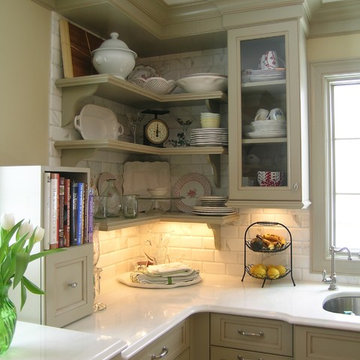
This modern functioning kitchen has loads of counterspace and open shelving for cooks to have immediate access to plates when preparing a meal of to have a party. Natural white quartz and varying heights and depths of base cabinetry create the look of furniture rather than kitchen cabinetry. The countertops are durable and create the look of an old world look. Backsplash tiles are calacutta marble and extend to the ceiling behind the floating open shelves.
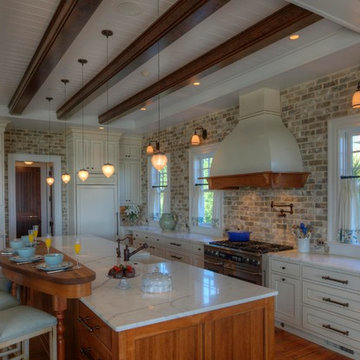
Photo by: Warren Lieb
Diseño de cocina comedor de obra con encimera de mármol, fregadero de un seno, puertas de armario blancas, salpicadero de ladrillos, electrodomésticos de acero inoxidable, una isla, suelo marrón y encimeras blancas
Diseño de cocina comedor de obra con encimera de mármol, fregadero de un seno, puertas de armario blancas, salpicadero de ladrillos, electrodomésticos de acero inoxidable, una isla, suelo marrón y encimeras blancas
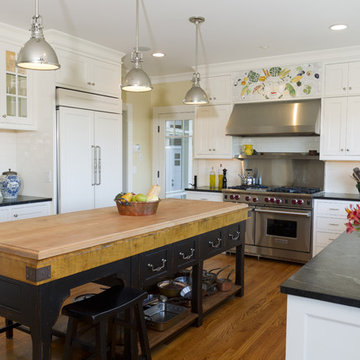
Ejemplo de cocinas en U clásico de tamaño medio abierto y de obra con armarios con paneles empotrados, electrodomésticos con paneles, encimera de esteatita, puertas de armario blancas, fregadero bajoencimera, salpicadero blanco, salpicadero de azulejos de cerámica, suelo de madera en tonos medios, suelo marrón, encimeras negras y una isla

Phoenix Photographic
Foto de cocinas en L rural pequeña cerrada y de obra con fregadero sobremueble, encimera de madera, puertas de armario blancas, armarios con paneles empotrados, electrodomésticos de acero inoxidable, salpicadero blanco, salpicadero de madera, suelo de madera oscura, una isla y suelo marrón
Foto de cocinas en L rural pequeña cerrada y de obra con fregadero sobremueble, encimera de madera, puertas de armario blancas, armarios con paneles empotrados, electrodomésticos de acero inoxidable, salpicadero blanco, salpicadero de madera, suelo de madera oscura, una isla y suelo marrón

Brian Vanden Brink
Diseño de cocina comedor clásica de tamaño medio de obra con armarios estilo shaker, puertas de armario blancas, electrodomésticos con paneles, salpicadero de azulejos de vidrio, fregadero bajoencimera, encimera de cuarzo compacto, suelo de madera clara, una isla y suelo marrón
Diseño de cocina comedor clásica de tamaño medio de obra con armarios estilo shaker, puertas de armario blancas, electrodomésticos con paneles, salpicadero de azulejos de vidrio, fregadero bajoencimera, encimera de cuarzo compacto, suelo de madera clara, una isla y suelo marrón
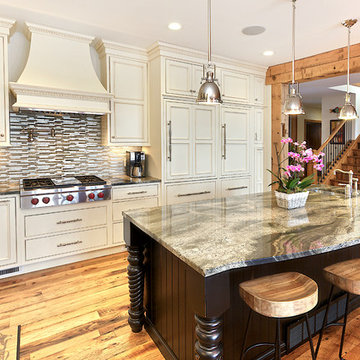
© Hulet Real Estate Photography
Imagen de cocina rural de obra con armarios con paneles empotrados, puertas de armario blancas, salpicadero multicolor y salpicadero de azulejos en listel
Imagen de cocina rural de obra con armarios con paneles empotrados, puertas de armario blancas, salpicadero multicolor y salpicadero de azulejos en listel
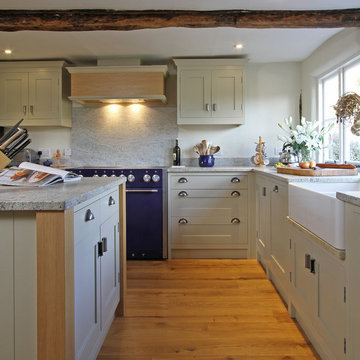
This kitchen used an in-frame design with mainly one painted colour, that being the Farrow & Ball Old White. This was accented with natural oak on the island unit pillars and on the bespoke cooker hood canopy. The Island unit features slide away tray storage on one side with tongue and grove panelling most of the way round. All of the Cupboard internals in this kitchen where clad in a Birch veneer.
The main Focus of the kitchen was a Mercury Range Cooker in Blueberry. Above the Mercury cooker was a bespoke hood canopy designed to be at the correct height in a very low ceiling room. The sink and tap where from Franke, the sink being a VBK 720 twin bowl ceramic sink and a Franke Venician tap in chrome.
The whole kitchen was topped of in a beautiful granite called Ivory Fantasy in a 30mm thickness with pencil round edge profile.
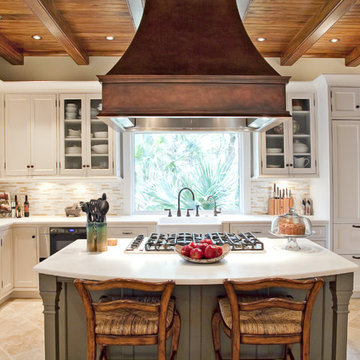
This kitchen was part of a remodel project on Kiawah Island, SC done in a simple white beaded inset doorstyle with contrasting soft grey island that matches the custom built in china hutches seen from the kitchen.

February and March 2011 Mpls/St. Paul Magazine featured Byron and Janet Richard's kitchen in their Cross Lake retreat designed by JoLynn Johnson.
Honorable Mention in Crystal Cabinet Works Design Contest 2011
A vacation home built in 1992 on Cross Lake that was made for entertaining.
The problems
• Chipped floor tiles
• Dated appliances
• Inadequate counter space and storage
• Poor lighting
• Lacking of a wet bar, buffet and desk
• Stark design and layout that didn't fit the size of the room
Our goal was to create the log cabin feeling the homeowner wanted, not expanding the size of the kitchen, but utilizing the space better. In the redesign, we removed the half wall separating the kitchen and living room and added a third column to make it visually more appealing. We lowered the 16' vaulted ceiling by adding 3 beams allowing us to add recessed lighting. Repositioning some of the appliances and enlarge counter space made room for many cooks in the kitchen, and a place for guests to sit and have conversation with the homeowners while they prepare meals.
Key design features and focal points of the kitchen
• Keeping the tongue-and-groove pine paneling on the walls, having it
sandblasted and stained to match the cabinetry, brings out the
woods character.
• Balancing the room size we staggered the height of cabinetry reaching to
9' high with an additional 6” crown molding.
• A larger island gained storage and also allows for 5 bar stools.
• A former closet became the desk. A buffet in the diningroom was added
and a 13' wet bar became a room divider between the kitchen and
living room.
• We added several arched shapes: large arched-top window above the sink,
arch valance over the wet bar and the shape of the island.
• Wide pine wood floor with square nails
• Texture in the 1x1” mosaic tile backsplash
Balance of color is seen in the warm rustic cherry cabinets combined with accents of green stained cabinets, granite counter tops combined with cherry wood counter tops, pine wood floors, stone backs on the island and wet bar, 3-bronze metal doors and rust hardware.
374 ideas para cocinas de obra con Todos los materiales para salpicaderos
1