1.107 ideas para cocinas pequeñas
Filtrar por
Presupuesto
Ordenar por:Popular hoy
101 - 120 de 1107 fotos

Newlyweds had just moved into their new home and immediately wanted to update their kitchen which is located in the center of the household, lacking any natural light source of its own. To make matters worse, the cabinets in place were dark red with black countertops. Not the picture of brightness they were looking for. To increase the amount of light reflected throughout the kitchen, we incorporated some of the following updates:
1. Replaced the solo ceiling light with 4 recessed cans
2. Updated the florescent undercabinet lights with new LED strips
3. Installed custom white cabinets topped with Silestone’s new Artic Ocean white countertops
4. Updated the dark glass pendants over the bar with larger, clear glass pendants that spoke more to the history of the home
5. Painted the walls a soft gray to compliment the palette
The original kitchen layout was updated to eliminate the existing soffits and open the visual feel of the space. A large white farm sink now centers the natural wood bar area, inviting guests to sit and gather for ballgames and celebrations. Glass tile and USB ports at charging sites complete the space for the family to grow over the years.
Photo by Stockwell Media
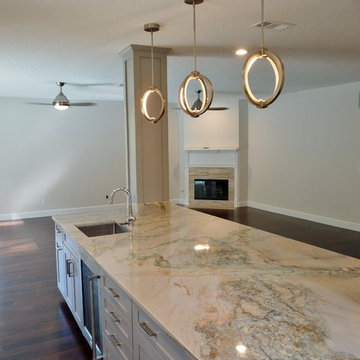
Modelo de cocinas en L contemporánea pequeña abierta con fregadero encastrado, armarios con paneles empotrados, puertas de armario blancas, encimera de granito, salpicadero blanco, electrodomésticos de acero inoxidable, suelo de madera oscura y una isla
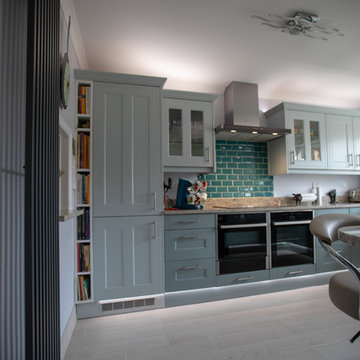
Roy Tucker - Rogiet Property Services
Diseño de cocinas en U contemporáneo pequeño cerrado con fregadero sobremueble, armarios estilo shaker, puertas de armario beige, encimera de granito, salpicadero gris, salpicadero de azulejos de cerámica, electrodomésticos con paneles, suelo de baldosas de cerámica, península, suelo gris y encimeras beige
Diseño de cocinas en U contemporáneo pequeño cerrado con fregadero sobremueble, armarios estilo shaker, puertas de armario beige, encimera de granito, salpicadero gris, salpicadero de azulejos de cerámica, electrodomésticos con paneles, suelo de baldosas de cerámica, península, suelo gris y encimeras beige
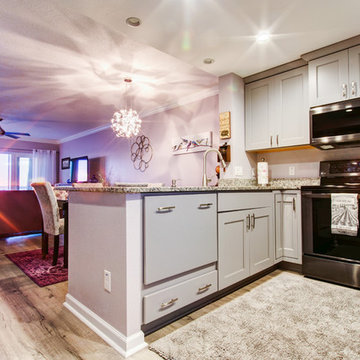
Photography by Jeremy Berkson
Modelo de cocina clásica renovada pequeña con fregadero de doble seno, armarios estilo shaker, puertas de armario grises, encimera de granito, electrodomésticos de acero inoxidable, suelo vinílico, península y suelo gris
Modelo de cocina clásica renovada pequeña con fregadero de doble seno, armarios estilo shaker, puertas de armario grises, encimera de granito, electrodomésticos de acero inoxidable, suelo vinílico, península y suelo gris
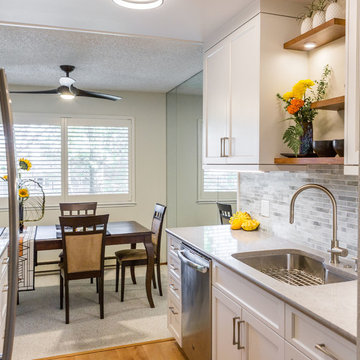
A compact galley kitchen gest new life with white cabinets, grey counters and glass tile. Open shelves display black bowls.
Modelo de cocina comedor clásica renovada pequeña sin isla con fregadero bajoencimera, armarios estilo shaker, puertas de armario blancas, encimera de acrílico, salpicadero multicolor, salpicadero de azulejos de vidrio, electrodomésticos de acero inoxidable, suelo laminado, suelo marrón y encimeras grises
Modelo de cocina comedor clásica renovada pequeña sin isla con fregadero bajoencimera, armarios estilo shaker, puertas de armario blancas, encimera de acrílico, salpicadero multicolor, salpicadero de azulejos de vidrio, electrodomésticos de acero inoxidable, suelo laminado, suelo marrón y encimeras grises
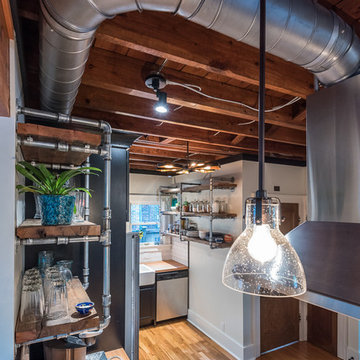
Exposed ductwork is on the rise as a design element for a modern aesthetic. Open ceilings and exposed beams bring in warm and natural raw textures that compliment the cool chrome appearace of the ducting and stainless steel appliances. Finished off with gas pipe shelving and an vintage inspired pendant light and you have a beautiful industrial style design.
Buras Photography
#design #gas #exposed #open #stainlesssteel #vintageinspired #pendantlight #therise #pendantlights #ductwork #ceilings #textures #compliment #chrome #appliances #shelving #beam #pipes #expose #bring #finished #elements
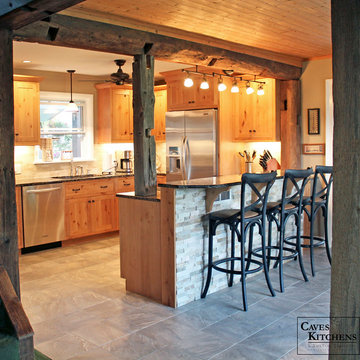
The idea for this kitchen was rustic country and the recycled beams and knotted alder cabinets complete the look.
We expanded the counter and designed it with two tiers to give a seating area without taking space away from the kitchen.
-Allison Caves, CKD
Caves Kitchens
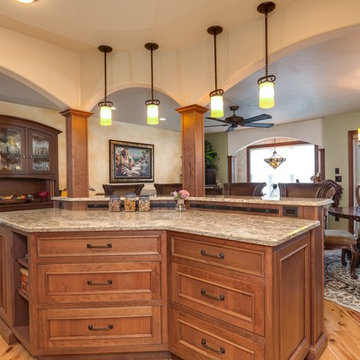
Anthony Chabot, eWaveMedia
Ejemplo de cocinas en L mediterránea pequeña abierta con fregadero bajoencimera, armarios con rebordes decorativos, puertas de armario marrones, encimera de cuarzo compacto, salpicadero beige, salpicadero de travertino, electrodomésticos de acero inoxidable, suelo de madera clara, una isla y suelo amarillo
Ejemplo de cocinas en L mediterránea pequeña abierta con fregadero bajoencimera, armarios con rebordes decorativos, puertas de armario marrones, encimera de cuarzo compacto, salpicadero beige, salpicadero de travertino, electrodomésticos de acero inoxidable, suelo de madera clara, una isla y suelo amarillo
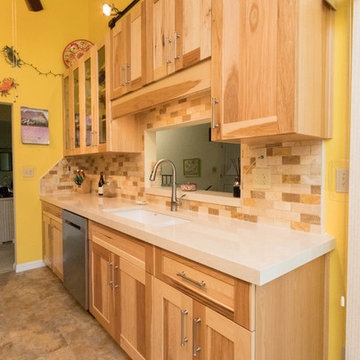
This cozy kitchen was completed in conjuction with J.A.R Remodeling. The all natural hickory doors are the centerpiece of this kitchen, revealing the beautiful natural graining that hickory is loved for. The off white quartz countertops are a great contrast for the cabinets and also provides a clean looking prep area for cooking. Definitely a unique look that allows for the natural wood to be the star of the show!
Cabinetry: Shiloh Cabinetry - Door: Lancaster Color: Natural Hickory
Countertops: Cambria - Fairbourne
Hardware - Atlas Homewares - 350-BRN
Sink: Blanco America - 441125
Faucet: KOHLER - K560
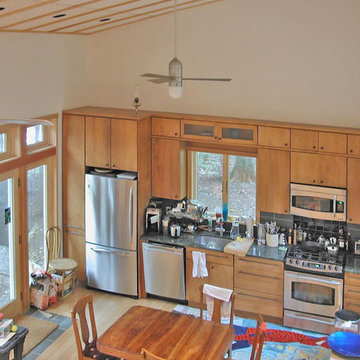
Photo by Owner
Modelo de cocina lineal rural pequeña abierta sin isla con fregadero bajoencimera, armarios con paneles empotrados, puertas de armario de madera clara, encimera de granito, salpicadero verde, salpicadero de azulejos de piedra, electrodomésticos de acero inoxidable y suelo de madera clara
Modelo de cocina lineal rural pequeña abierta sin isla con fregadero bajoencimera, armarios con paneles empotrados, puertas de armario de madera clara, encimera de granito, salpicadero verde, salpicadero de azulejos de piedra, electrodomésticos de acero inoxidable y suelo de madera clara
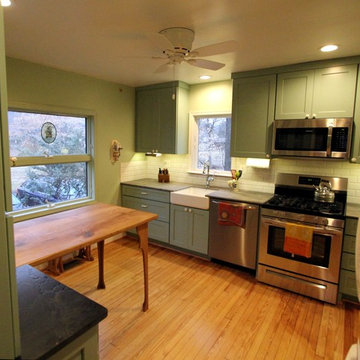
Challenges of a Small Kitchen.
"How can we add a dishwasher and increase storage to our already small kitchen?"
A good question for sure. We tucked the refrigerator into what had been a hall closet, encorporated a neat rolling cabinet/cutting board 'under' the new (handmade by owner) oak table, replaced a window into a new place, removed an space wasting unused brick chimney, strategically added many storage cabinets and removed bearing walls.
The countertops are a combination of soapstone and Quartzite. We even squeezed in the "small but pretty" farm sink!
"Lance Kramer (project manager) kept us informed every step, kept the job clean, did great work" ...and with a twinkle in his eye
... " I'd recommend you do not fire him". Richard L." No danger there! Great job K Team.
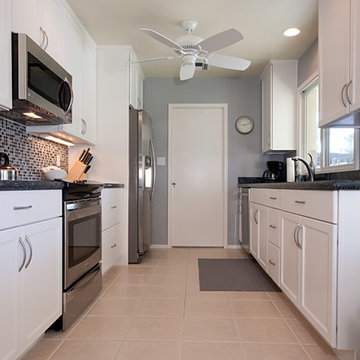
Ejemplo de cocina actual pequeña cerrada sin isla con fregadero bajoencimera, armarios estilo shaker, puertas de armario blancas, encimera de cuarzo compacto, salpicadero multicolor, salpicadero con mosaicos de azulejos y electrodomésticos de acero inoxidable

Rustic Iron Ceiling Fan with Chestnut Washed Blades
Rustic iron motor finish
Rustic iron finished blades
52" Blade span
Includes 6" downrod
Fan height, blade to ceiling 11"
Overall height, ceiling to bottom of light kit 17.5"
Integrated downlight features frosted glass
Supplied with (2) 35 watt G9 light bulbs for light kit
15 degree blade pitch designed for optimal air
Includes wall/hand remote control system with downlight feature
Premium power 172 X 14 mm torque-induction motor for whisper quiet operation
Triple capacitor, 3 speed reversible motor
Precision balanced motor and blades for wobble-free operation
Vintage Industrial Collection
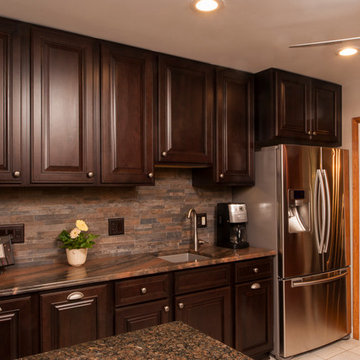
Photography by: Steve Whitsitt
Foto de cocina comedor lineal tradicional renovada pequeña con fregadero de un seno, armarios con paneles con relieve, puertas de armario de madera en tonos medios, salpicadero multicolor, salpicadero de azulejos de cerámica, electrodomésticos de acero inoxidable, suelo de baldosas de cerámica, península, encimera de cuarcita y encimeras multicolor
Foto de cocina comedor lineal tradicional renovada pequeña con fregadero de un seno, armarios con paneles con relieve, puertas de armario de madera en tonos medios, salpicadero multicolor, salpicadero de azulejos de cerámica, electrodomésticos de acero inoxidable, suelo de baldosas de cerámica, península, encimera de cuarcita y encimeras multicolor
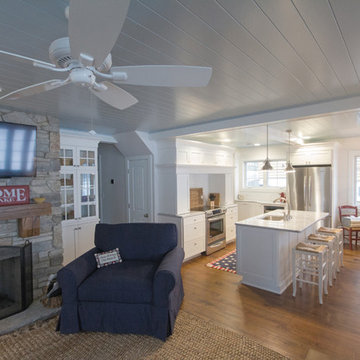
The finished project includes hardwood floors, white ceiling paneling, and accessoried in red, white, and blue
Modelo de cocina marinera pequeña con fregadero bajoencimera, armarios estilo shaker, puertas de armario blancas, encimera de cuarzo compacto, salpicadero blanco, salpicadero de azulejos de cerámica, electrodomésticos de acero inoxidable, suelo de madera en tonos medios y una isla
Modelo de cocina marinera pequeña con fregadero bajoencimera, armarios estilo shaker, puertas de armario blancas, encimera de cuarzo compacto, salpicadero blanco, salpicadero de azulejos de cerámica, electrodomésticos de acero inoxidable, suelo de madera en tonos medios y una isla
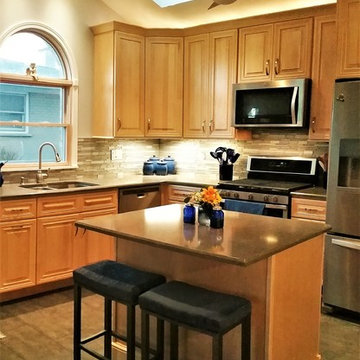
This kitchen previously had outdated, white washed oak cabinetry. The overall layout was good, except that it didn't include an island, which the client really wanted. They didn't think there was enough space for an island but we managed to include a small island functional for food prep and counter seating. New grey porcelain floors and backsplash was the final touch.
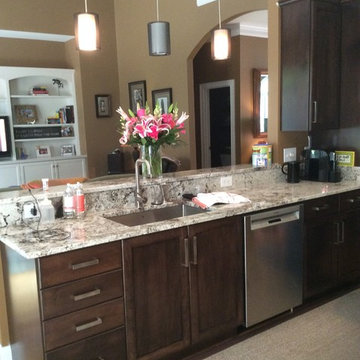
Robert Warren
Modelo de cocina comedor contemporánea pequeña sin isla con fregadero de un seno, armarios estilo shaker, puertas de armario marrones, encimera de granito, salpicadero de losas de piedra y electrodomésticos de acero inoxidable
Modelo de cocina comedor contemporánea pequeña sin isla con fregadero de un seno, armarios estilo shaker, puertas de armario marrones, encimera de granito, salpicadero de losas de piedra y electrodomésticos de acero inoxidable
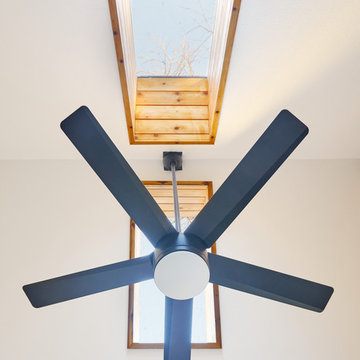
Leonid Furmansky
Diseño de cocinas en L moderna pequeña abierta con suelo de madera en tonos medios, fregadero sobremueble, armarios estilo shaker, puertas de armario blancas, encimera de cuarzo compacto, salpicadero de madera, electrodomésticos de acero inoxidable, una isla, suelo gris y encimeras grises
Diseño de cocinas en L moderna pequeña abierta con suelo de madera en tonos medios, fregadero sobremueble, armarios estilo shaker, puertas de armario blancas, encimera de cuarzo compacto, salpicadero de madera, electrodomésticos de acero inoxidable, una isla, suelo gris y encimeras grises
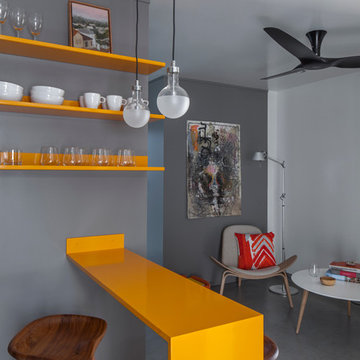
Art Gray
Ejemplo de cocina lineal actual pequeña abierta con fregadero bajoencimera, armarios con paneles lisos, puertas de armario grises, encimera de acrílico, salpicadero metalizado, electrodomésticos de acero inoxidable, suelo de cemento, una isla, suelo gris y encimeras grises
Ejemplo de cocina lineal actual pequeña abierta con fregadero bajoencimera, armarios con paneles lisos, puertas de armario grises, encimera de acrílico, salpicadero metalizado, electrodomésticos de acero inoxidable, suelo de cemento, una isla, suelo gris y encimeras grises
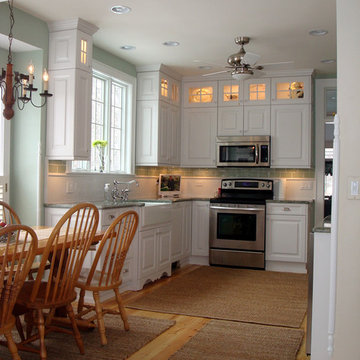
Diseño de cocina comedor clásica pequeña sin isla con fregadero sobremueble, armarios con paneles con relieve, puertas de armario blancas, encimera de granito, salpicadero gris, salpicadero de azulejos tipo metro, electrodomésticos de acero inoxidable, suelo de madera clara y suelo marrón
1.107 ideas para cocinas pequeñas
6