17.549 ideas para cocinas pequeñas con salpicadero de azulejos de cerámica
Filtrar por
Presupuesto
Ordenar por:Popular hoy
121 - 140 de 17.549 fotos
Artículo 1 de 3
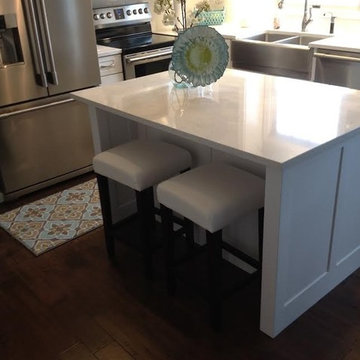
Imagen de cocinas en L moderna pequeña abierta con fregadero sobremueble, armarios con paneles lisos, puertas de armario blancas, encimera de cuarzo compacto, electrodomésticos de acero inoxidable, suelo de madera en tonos medios, una isla, salpicadero blanco y salpicadero de azulejos de cerámica
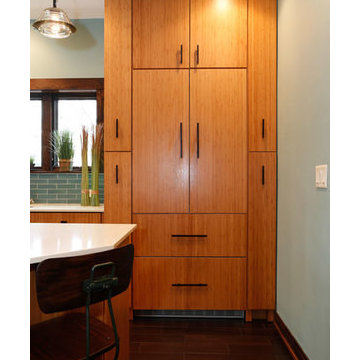
Diseño de cocina comedor lineal moderna pequeña con fregadero bajoencimera, armarios con paneles lisos, puertas de armario de madera clara, encimera de cuarzo compacto, salpicadero azul, salpicadero de azulejos de cerámica, electrodomésticos con paneles, suelo de baldosas de porcelana y una isla
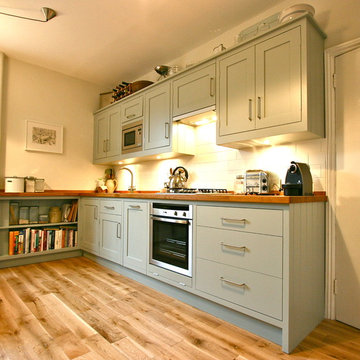
Shaker kitchen for a London flat.
Diseño de cocina comedor lineal clásica pequeña sin isla con fregadero encastrado, armarios estilo shaker, puertas de armario verdes, encimera de madera, salpicadero blanco, salpicadero de azulejos de cerámica, electrodomésticos de acero inoxidable y suelo de madera clara
Diseño de cocina comedor lineal clásica pequeña sin isla con fregadero encastrado, armarios estilo shaker, puertas de armario verdes, encimera de madera, salpicadero blanco, salpicadero de azulejos de cerámica, electrodomésticos de acero inoxidable y suelo de madera clara
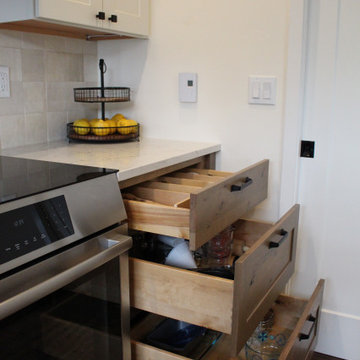
Ejemplo de cocina nórdica pequeña con fregadero bajoencimera, armarios estilo shaker, puertas de armario de madera clara, encimera de cuarzo compacto, salpicadero beige, salpicadero de azulejos de cerámica, electrodomésticos de acero inoxidable, suelo de madera oscura, una isla, suelo marrón y encimeras blancas
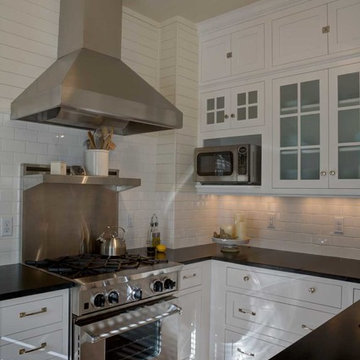
Modelo de cocina contemporánea pequeña sin isla con electrodomésticos de acero inoxidable, fregadero de un seno, armarios con paneles empotrados, puertas de armario blancas, encimera de acrílico, salpicadero blanco, salpicadero de azulejos de cerámica y suelo de madera clara
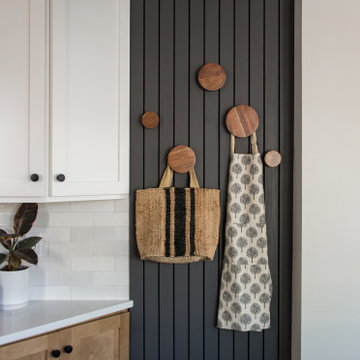
When this fun and plant loving client hired us to design their new kitchen, they came with amazing taste and most importantly, they knew what didn't work in their current space. With the hopes of integrating the adjacent sunroom into the new kitchen and removing the wall, allowed for an abundance of natural light to flood the kitchen. By reconfiguring the function of the space, and rearranging the appliance locations, this kitchen's small footprint now makes a big impact!

A midcentury modern transformation honouring the era of this great ocean side apartment
Ejemplo de cocinas en U retro pequeño cerrado con fregadero de doble seno, puertas de armario verdes, encimera de terrazo, salpicadero marrón, salpicadero de azulejos de cerámica, electrodomésticos de acero inoxidable, suelo laminado, suelo beige y encimeras beige
Ejemplo de cocinas en U retro pequeño cerrado con fregadero de doble seno, puertas de armario verdes, encimera de terrazo, salpicadero marrón, salpicadero de azulejos de cerámica, electrodomésticos de acero inoxidable, suelo laminado, suelo beige y encimeras beige

Example of a minimalist concrete floor open concept kitchen design in Dallas, TX with flat-panel cabinets, medium wood cabinets, quartz countertops and white tile
backsplash,

The sink wall layout is pure symmetry, with dish drawers on the left, double waste on the right and butternut floating shelves above. A long marble backsplash eliminates the need for tiles.
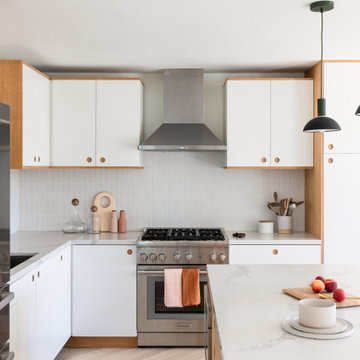
This young married couple enlisted our help to update their recently purchased condo into a brighter, open space that reflected their taste. They traveled to Copenhagen at the onset of their trip, and that trip largely influenced the design direction of their home, from the herringbone floors to the Copenhagen-based kitchen cabinetry. We blended their love of European interiors with their Asian heritage and created a soft, minimalist, cozy interior with an emphasis on clean lines and muted palettes.
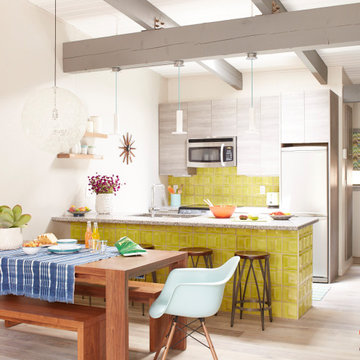
mid-century modern kitchen with lime green ceramic dimensional backsplash tile, terrazzo countertops, gray oak wood flat panel cabinet doors, white pull tab handles for a modern mountain vacation home.
Moderne Küche aus der Mitte des Jahrhunderts mit lindgrüner, maßhaltiger Keramikfliese, Terrazzo-Arbeitsplatten, Flachschranktüren aus Eichenholz grau, weiße Griffleisten für ein modernes Ferienhaus in den Bergen.
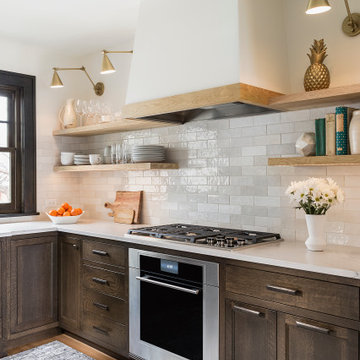
Open shelves on each side of the range top preserve the airiness and put items within easy reach. Using a 36" cooktop with a 30" wall oven below saves space and creates continuous countertop.

Diseño de cocina clásica renovada pequeña abierta con fregadero bajoencimera, armarios estilo shaker, puertas de armario blancas, encimera de cuarzo compacto, salpicadero verde, salpicadero de azulejos de cerámica, electrodomésticos de acero inoxidable, suelo de madera clara, una isla, suelo marrón y encimeras blancas
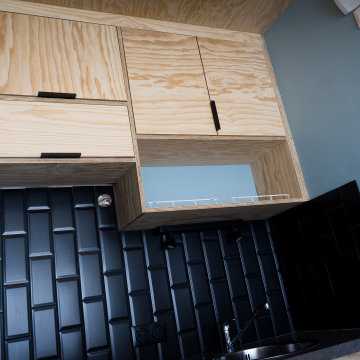
Réorganisation de la cuisine de cet appartement de vacance.
Réorganisation et habillage des caissons existants avec des panneaux pin des Landes de la marque Rolpin modèle Bati.
Création d'espaces de rangements supplémentaires.
Table en pin rouge du Nord avec pieds en acier sur mesure adaptée aux dimensions de la cuisine.
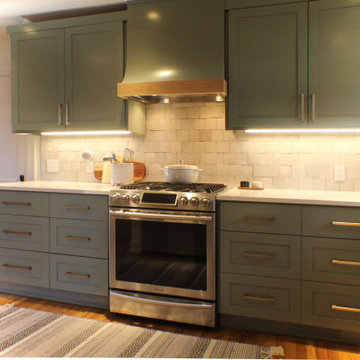
L- Shaped kitchen with a coffee nook and a pantry nook. Handmade Italian Ceramic tile backsplash. Precat Conversion varnish finish in Retreat with white oak accents.

Foto de cocina comedor industrial pequeña con fregadero bajoencimera, armarios con paneles lisos, puertas de armario de madera clara, encimera de cuarzo compacto, salpicadero verde, salpicadero de azulejos de cerámica, electrodomésticos negros, suelo vinílico, una isla, suelo beige y encimeras grises

Compact galley kitchen, with all appliances under-counter. Slate tile flooring, hand-glazed ceramic tile backsplash, custom walnut cabinetry, and quartzite countertop.

A young family with kids purchased their first home and contacted me with the task to design an upbeat and energetic space for them, which also will have all the functionality they needed. There were some restrains - a load-bearing beam ran across the space leaving very little wall space on the left available.
We've chosen European size appliances and creatively resolved the corner to allow the sink placement.
and added a ton of color and shine.
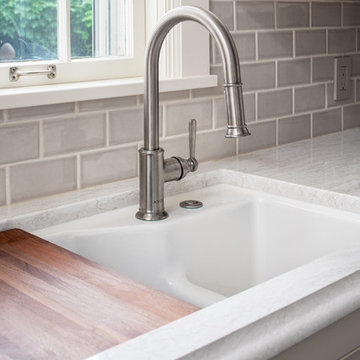
Ejemplo de cocinas en L clásica pequeña cerrada sin isla con fregadero bajoencimera, armarios estilo shaker, puertas de armario blancas, encimera de cuarcita, salpicadero verde, salpicadero de azulejos de cerámica, electrodomésticos de acero inoxidable, suelo de madera en tonos medios, suelo marrón y encimeras blancas
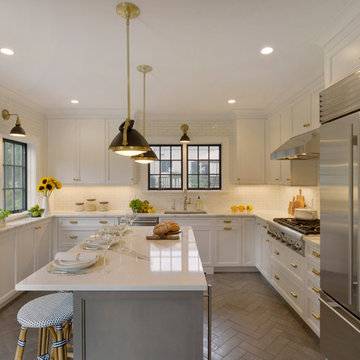
For this kitchen, designed by Peter Bittner, the client had a very clear idea of what she wanted right from the start. She did her research. The mother of a fast growing, young family, she wanted something as efficient as it was beautiful – on the simple, yet elegant side. Her requests were straightforward: white and light grey Bilotta cabinetry in a transitional style so as not to compete with the detailing inside her 1950s Tudor-style home; a heated tile floor (By Rye Ridge Tile); stainless appliances; white subway tile backsplash by Walker Zanger (again to keep it clean and not compete with its surroundings); and seating at the island for snacks and homework. The “pop” suggested by Peter was done through the satin brass hardware and lighting fixtures. The real challenge with this space was to fit as much as possible into the existing footprint which was overall on the smaller side. The solution was eliminating a doorway (with a swinging door that opened into the kitchen) and stairs from the kitchen to the basement. By moving the stairs and doorway, the usable space increased considerably. The typical working triangle became the focus for one side of the kitchen and the island overhang and seating became available on the other side. To make up for the limited amount of wall cabinets Peter designed shallow pantry-style cabinets along the back wall. Quartz Countertops by Rom Stone Fabrication. Designer: Peter Bittner Photographer: Peter Krupenye
17.549 ideas para cocinas pequeñas con salpicadero de azulejos de cerámica
7