8.246 ideas para cocinas pequeñas con salpicadero beige
Filtrar por
Presupuesto
Ordenar por:Popular hoy
61 - 80 de 8246 fotos
Artículo 1 de 3
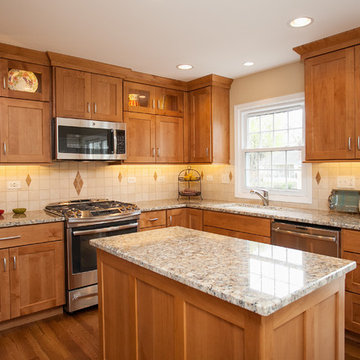
The homeowner needed an updated look for their 30 year old home. Soffits were removed, to allow for more kitchen storage. Clean lines kept the space open and airy.
Stacked cabinets with glass inserts were added for design flair.
She Sees Photograhy
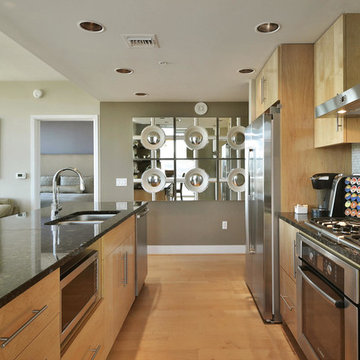
Twist Tours, Austin, Texas
Foto de cocina tradicional renovada pequeña abierta con fregadero de doble seno, armarios con paneles lisos, puertas de armario de madera clara, encimera de granito, salpicadero beige, salpicadero con mosaicos de azulejos, electrodomésticos de acero inoxidable, suelo de madera clara y una isla
Foto de cocina tradicional renovada pequeña abierta con fregadero de doble seno, armarios con paneles lisos, puertas de armario de madera clara, encimera de granito, salpicadero beige, salpicadero con mosaicos de azulejos, electrodomésticos de acero inoxidable, suelo de madera clara y una isla

The challenge of modernizing this 1970’s kitchen was its high ceilings. A dark color pallet was selected to keep the focus at eye level. A wall was removed to create symmetry within the space. To balance the dark pallet, lights where added above and under the cabinets.
Treve Johnson Photography
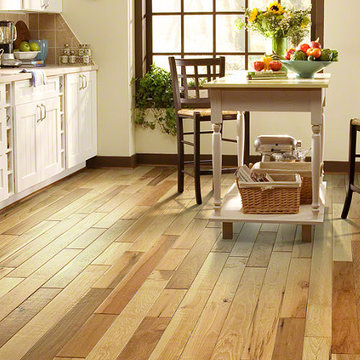
The home owners with this lovely kitchen chose this wire-brushed solid, natural, hickory hardwood floor due to how well it accentuated the design and feel of their home as well as the rich, antique texture of the finish.
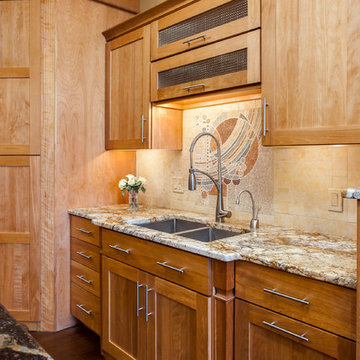
One of our demo kitchens at the kitchen showroom in Denver
2324 S. Colorado Blvd. Denver, CO 80222
Phone: (303) 300-4400 Denver
Photo Credit: JM Kitchen & Bath Denver Colorado
Karen Walson, NCIDQ 617-308-2789
One of the smallest kitchens I have ever done! Small kitchens are actually harder than large kitchens, no room for error!
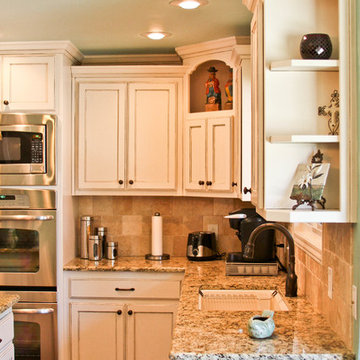
Kitchen
Modelo de cocinas en L tradicional pequeña abierta con fregadero bajoencimera, armarios con paneles empotrados, puertas de armario blancas, encimera de granito, salpicadero beige, salpicadero de azulejos de piedra, electrodomésticos de acero inoxidable, suelo de baldosas de porcelana y una isla
Modelo de cocinas en L tradicional pequeña abierta con fregadero bajoencimera, armarios con paneles empotrados, puertas de armario blancas, encimera de granito, salpicadero beige, salpicadero de azulejos de piedra, electrodomésticos de acero inoxidable, suelo de baldosas de porcelana y una isla

Natural cherry cabinets in a simple shaker door style flank a Bertazzoni range and hood with lots of personality. The subtle light blue ceiling is offset by the simple natural cherry crown molding.
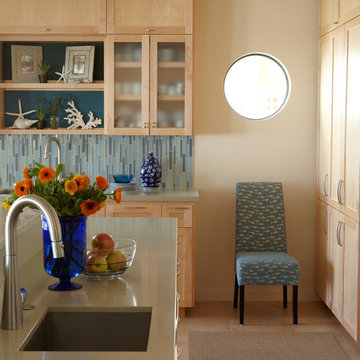
A mix of glass front and closed cabinets with open display shelving adds interest to the small space. The round porthole window lets in natural light in a whimsical way.
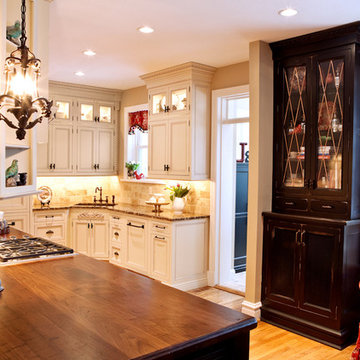
Denash Photography, Designed by Jenny Rausch
Kitchen view of angled corner granite undermount sink. Wood paneled refrigerator, wood flooring, island wood countertop, perimeter granite countertop, inset cabinetry, and decorative accents.
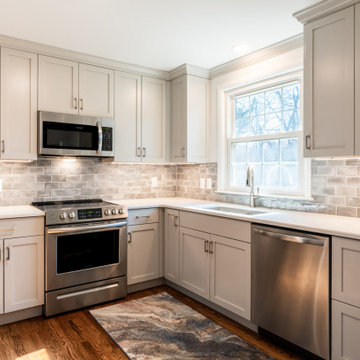
Modelo de cocina clásica renovada pequeña cerrada con fregadero de doble seno, armarios estilo shaker, puertas de armario grises, encimera de cuarzo compacto, salpicadero beige, salpicadero de azulejos de cerámica, electrodomésticos de acero inoxidable, suelo de madera oscura, península, suelo marrón y encimeras blancas
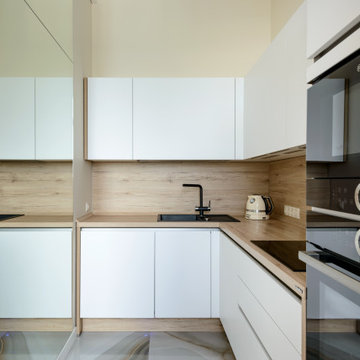
Несмотря на внушительную площадь квартиры – 168 м2, кухня в ней занимает всего 8 м2. Небольшой размер был продиктован планировкой от застройщика, которая несущими стенами задала жесткие рамки. Несмотря на неудобную конфигурацию помещения и зажатость – кухня получилась очень удобной и комфортной. Сюда встал даже большой двухдверный холодильник американец. По словам хозяйки – все под рукой и готовить на кухне – одно удовольствие!
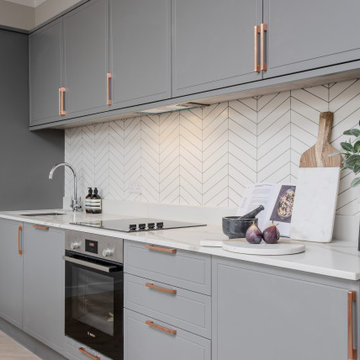
Imagen de cocina contemporánea pequeña abierta sin isla con fregadero integrado, armarios estilo shaker, puertas de armario grises, encimera de cuarcita, salpicadero beige, salpicadero de azulejos de cerámica, electrodomésticos de acero inoxidable, suelo de madera clara, suelo marrón y encimeras blancas
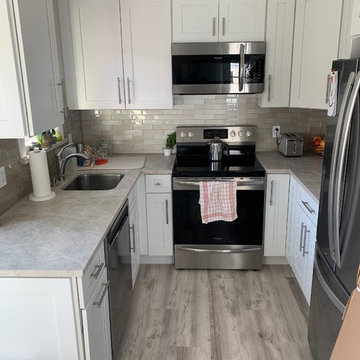
Modelo de cocinas en U clásico renovado pequeño cerrado sin isla con fregadero bajoencimera, armarios estilo shaker, puertas de armario blancas, encimera de granito, salpicadero beige, salpicadero de azulejos tipo metro, electrodomésticos de acero inoxidable, suelo de madera clara, suelo gris y encimeras beige

Didier Guillot
Ejemplo de cocina tradicional renovada pequeña con fregadero de un seno, armarios estilo shaker, puertas de armario blancas, encimera de laminado, salpicadero beige, salpicadero de azulejos de cerámica, electrodomésticos con paneles, suelo laminado, una isla, suelo marrón y encimeras marrones
Ejemplo de cocina tradicional renovada pequeña con fregadero de un seno, armarios estilo shaker, puertas de armario blancas, encimera de laminado, salpicadero beige, salpicadero de azulejos de cerámica, electrodomésticos con paneles, suelo laminado, una isla, suelo marrón y encimeras marrones
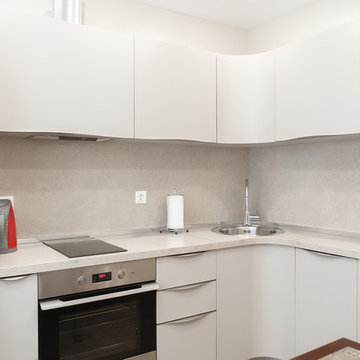
По всем вопросам можно связаться с нашими дизайнерами по телефону: 8 800 55 00 977
• Собственное производство
• Широкий модульный ряд и проекты по индивидуальным размерам
• Комплексная застройка дома
• Лучшие европейские материалы и комплектующие
• Цветовая палитра более 1000 наименований.
• Кратчайшие сроки изготовления
• Рассрочка платежа

"A Kitchen for Architects" by Jamee Parish Architects, LLC. This project is within an old 1928 home. The kitchen was expanded and a small addition was added to provide a mudroom and powder room. It was important the the existing character in this home be complimented and mimicked in the new spaces.
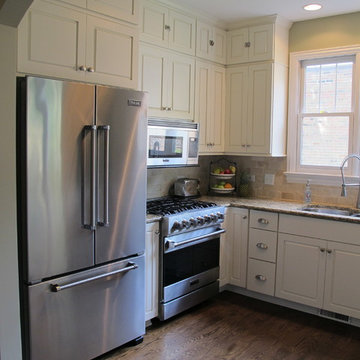
AFTER - we modified existing cabinetry and added a second row of upper cabinets. We filled the grain all of the cabinet boxes, replaced all of the door and drawer fronts, and installed new hinges, knobs, pulls and latches. Cabinets are painted in Benjamin Moore Navajo White color.
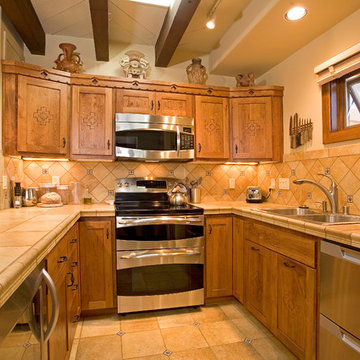
Diseño de cocina de estilo americano pequeña sin isla con fregadero bajoencimera, armarios con paneles lisos, puertas de armario de madera clara, encimera de azulejos, salpicadero beige, salpicadero de azulejos de cerámica, electrodomésticos de acero inoxidable y suelo de baldosas de cerámica
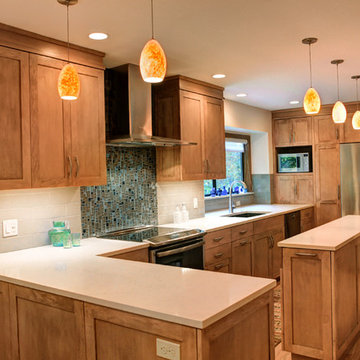
The space can now accommodate two cooks comfortably. Lighting is improved by adding undercabinet and decorative fixtures.
Kristal Passy Photography
Foto de cocina comedor contemporánea pequeña con fregadero bajoencimera, armarios estilo shaker, puertas de armario de madera clara, encimera de cuarzo compacto, salpicadero beige, salpicadero de azulejos de vidrio, electrodomésticos de acero inoxidable, suelo de madera clara y una isla
Foto de cocina comedor contemporánea pequeña con fregadero bajoencimera, armarios estilo shaker, puertas de armario de madera clara, encimera de cuarzo compacto, salpicadero beige, salpicadero de azulejos de vidrio, electrodomésticos de acero inoxidable, suelo de madera clara y una isla
8.246 ideas para cocinas pequeñas con salpicadero beige
4