647 ideas para cocinas pequeñas con puertas de armario con efecto envejecido
Filtrar por
Presupuesto
Ordenar por:Popular hoy
61 - 80 de 647 fotos
Artículo 1 de 3

Curtis and Peggy had been thinking of a kitchen remodel for quite some time, but they knew their house would have a unique set of challenges. Their older Victorian house was built in 1891. The kitchen cabinetry was original, and they wanted to keep the authenticity of their period home while adding modern comforts that would improve their quality of life.
A friend recommended Advance Design Studio for their exceptional experience and quality of work. After meeting with designer Michelle Lecinski at Advance Design, they were confident they could partner with Advance to accomplish the unique kitchen renovation they’d been talking about for years. “We wanted to do the kitchen for a long, long time,” Curtis said. “(We asked ourselves) what are we actually going to do? How are we going to do this? And who are we going to find to do exactly what we want?”
The goal for the project was to keep the home renovation and new kitchen feeling authentic to the time in which it was built. They desperately wanted the modern comforts that come with a larger refrigerator and the dishwasher that they never had! The old home was also a bit drafty so adding a fireplace, wall insulation and new windows became a priority. They very much wanted to create a comfortable hearth room adjacent to the kitchen, complete with old world brick.
The original cabinetry had to go to make way for beautiful new kitchen cabinetry that appears as if it was a hundred years old, but with all the benefits of cutting-edge storage, self-closing drawers, and a brand-new look. “We just wanted to keep it old looking, but with some modern updates,” Peggy said.
Dura Supreme Highland Cabinets with a Heritage Old World Painted Finish replaced the original 1891 cabinets. The hand-applied careful rubbed-off detailing makes these exquisite cabinets look as if they came from a far-gone era. Despite the small size of the kitchen, Peggy, Curtis and Michelle utilized every inch with custom cabinet sizes to increase storage capacity. The custom cabinets allowed for the addition of a 24” Fisher Paykel dishwasher with a concealing Dura Supreme door panel. Michelle was also able to work into the new design a larger 30” Fisher Paykel French refrigerator. “We made every ¼ inch count in this small space,” designer Michelle said. “Having the ability to custom size the cabinetry was the only way to achieve this.”
“The kitchen essentially was designed around the Heartland Vintage range and oven,” says Michelle. A classic appliance that combines nostalgic beauty and craftsmanship for modern cooking, with nickel plated trim and elegantly shaped handles and legs; the not to miss range is a striking focal point of the entire room and an engaging conversation piece.
Granite countertops in Kodiak Satin with subtle veining kept with the old-world style. The delicate porcelain La Vie Crackle Sonoma tile kitchen backsplash compliments the home’s style perfectly. A handcrafted passthrough designed to show off Peggy’s fine china was custom built by project carpenters Justin Davis and Jeff Dallain to physically and visually open the space. Additional storage was created in the custom panty room with Latte Edinburg cabinets, hand-made weathered wood shelving with authentic black iron brackets, and an intricate tin copper ceiling.
Peggy and Curtis loved the idea of adding a Vermont stove to make the hearth-room not only functional, but a truly beckoning place to be. A stunning Bordeaux red Vermont Castings Stove with crisp black ventilation was chosen and combined with the authentic reclaimed Chicago brick wall. Advance’s talented carpenters custom-built elegant weathered shelves to house family memorabilia, installed carefully chosen barn sconces, and made the hearth room an inviting place to relax with a cup of coffee and a good book.
“Peggy and Curtis’ project was so much fun to work on. Creating a space that looks and feels like it always belonged in this beautiful old Victorian home is a designer’s dream. To see the delight in their faces when they saw the design details coming together truly made it worth the time and effort that went into making the very compact kitchen space work”, said Michelle. “The result is an amazing custom kitchen, packed with functionality in every inch, nook and cranny!” exclaims Michelle.
The renovation didn’t end with the kitchen. New Pella windows were added to help lessen the drafts. The removal of the original windows and trim necessitated the re-creation of hand-made corbels and trim details no longer available today. The talented carpenter team came to the rescue, crafting new pieces and masterfully finishing them as if they were always there. New custom gutters were formed and installed with a front entry rework necessary to accommodate the changes.
The whole house functions better, but it still feels like the original 1891 home. “From start to finish it’s just a much better space than we used to have,” Peggy said. “Jeff and Justin were amazing.” Curtis added; “We were lucky to find Advance Design, because they really came through for us. I loved that they had everything in house, anything you needed to have done, they could do it”.
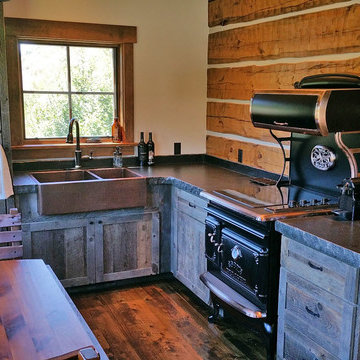
Modelo de cocina rústica pequeña sin isla con fregadero sobremueble, armarios estilo shaker, puertas de armario con efecto envejecido, encimera de granito, electrodomésticos negros y suelo de madera oscura
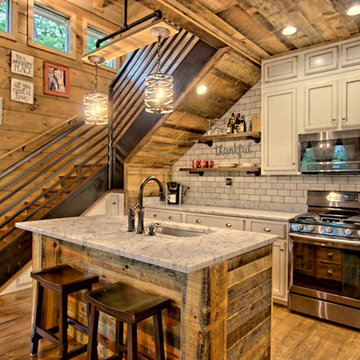
kurtis miller photography, kmpics.com
Small rustic kitchen that is big on design. Great use of small space.
Foto de cocina rústica pequeña abierta con fregadero encastrado, armarios con paneles empotrados, puertas de armario con efecto envejecido, encimera de granito, salpicadero blanco, salpicadero de azulejos de piedra, electrodomésticos de acero inoxidable, suelo de madera pintada, una isla y suelo marrón
Foto de cocina rústica pequeña abierta con fregadero encastrado, armarios con paneles empotrados, puertas de armario con efecto envejecido, encimera de granito, salpicadero blanco, salpicadero de azulejos de piedra, electrodomésticos de acero inoxidable, suelo de madera pintada, una isla y suelo marrón
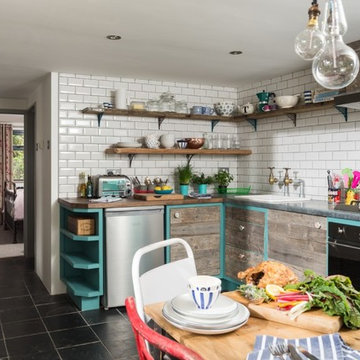
Foto de cocina ecléctica pequeña con fregadero encastrado, armarios estilo shaker, puertas de armario con efecto envejecido, encimera de madera, salpicadero blanco, salpicadero de azulejos de cerámica, electrodomésticos negros, suelo de pizarra y suelo gris
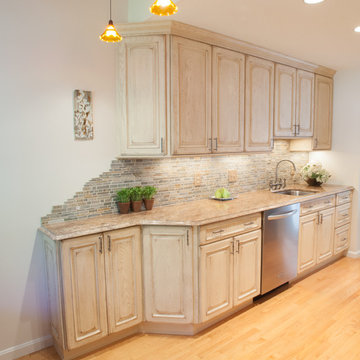
Foto de cocina comedor rural pequeña sin isla con fregadero de un seno, puertas de armario con efecto envejecido, encimera de granito, salpicadero multicolor, electrodomésticos de acero inoxidable, suelo de madera clara, armarios con paneles con relieve, salpicadero de azulejos de piedra y suelo beige

Donna Grimes, Serenity Design (Interior Design)
Sam Oberter Photography LLC
2012 Design Excellence Award, Residential Design+Build Magazine
2011 Watermark Award
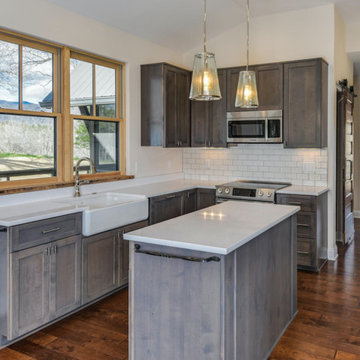
Perfectly settled in the shade of three majestic oak trees, this timeless homestead evokes a deep sense of belonging to the land. The Wilson Architects farmhouse design riffs on the agrarian history of the region while employing contemporary green technologies and methods. Honoring centuries-old artisan traditions and the rich local talent carrying those traditions today, the home is adorned with intricate handmade details including custom site-harvested millwork, forged iron hardware, and inventive stone masonry. Welcome family and guests comfortably in the detached garage apartment. Enjoy long range views of these ancient mountains with ample space, inside and out.
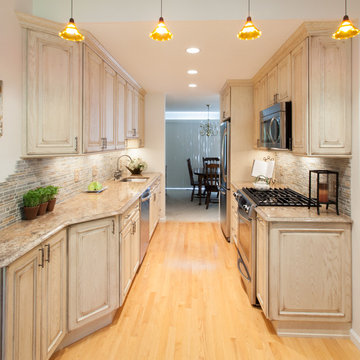
Imagen de cocina comedor rural pequeña sin isla con fregadero de un seno, puertas de armario con efecto envejecido, encimera de granito, salpicadero multicolor, electrodomésticos de acero inoxidable, suelo de madera clara, armarios con paneles con relieve, salpicadero de azulejos de piedra y suelo beige
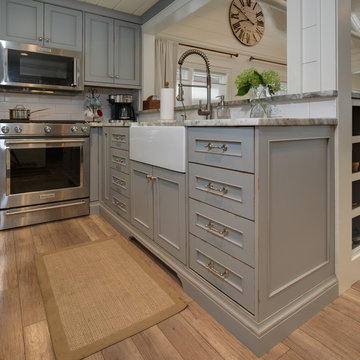
Phoenix Photographic
Foto de cocina costera pequeña sin isla con fregadero sobremueble, armarios con rebordes decorativos, puertas de armario con efecto envejecido, encimera de granito, salpicadero blanco, salpicadero de azulejos tipo metro, electrodomésticos de acero inoxidable, suelo de madera clara, suelo marrón y encimeras grises
Foto de cocina costera pequeña sin isla con fregadero sobremueble, armarios con rebordes decorativos, puertas de armario con efecto envejecido, encimera de granito, salpicadero blanco, salpicadero de azulejos tipo metro, electrodomésticos de acero inoxidable, suelo de madera clara, suelo marrón y encimeras grises

Treve Johnson Photography
Diseño de cocinas en L rural pequeña sin isla con despensa, fregadero bajoencimera, armarios estilo shaker, puertas de armario con efecto envejecido, encimera de cuarzo compacto, salpicadero multicolor, salpicadero con mosaicos de azulejos, electrodomésticos de acero inoxidable y suelo de baldosas de porcelana
Diseño de cocinas en L rural pequeña sin isla con despensa, fregadero bajoencimera, armarios estilo shaker, puertas de armario con efecto envejecido, encimera de cuarzo compacto, salpicadero multicolor, salpicadero con mosaicos de azulejos, electrodomésticos de acero inoxidable y suelo de baldosas de porcelana

Ejemplo de cocina rústica pequeña sin isla con fregadero integrado, puertas de armario con efecto envejecido, encimera de granito, salpicadero verde, puertas de granito, electrodomésticos de acero inoxidable, suelo de baldosas de cerámica, suelo multicolor, encimeras grises y vigas vistas
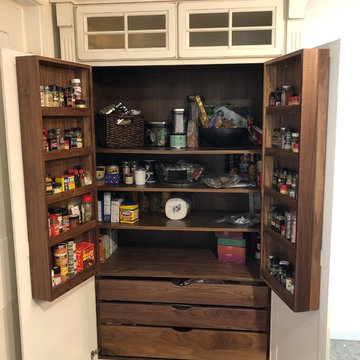
Massive stand-alone Pantry unit with natural Walnut interior.
Ejemplo de cocinas en U de estilo de casa de campo pequeño sin isla con despensa, fregadero sobremueble, armarios con paneles con relieve, puertas de armario con efecto envejecido, electrodomésticos negros, suelo gris y encimeras negras
Ejemplo de cocinas en U de estilo de casa de campo pequeño sin isla con despensa, fregadero sobremueble, armarios con paneles con relieve, puertas de armario con efecto envejecido, electrodomésticos negros, suelo gris y encimeras negras
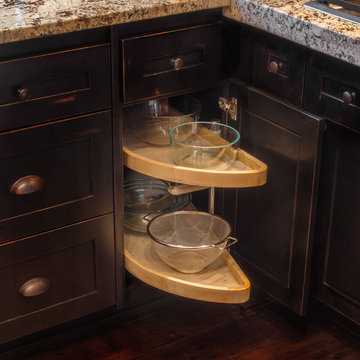
The kitchen island features a laminated granite edge. The granite is Juperana Delicatus. The overhead island range hood is by Zephyr. The cooktop is Wolf 36" LP Gas.
The walls and ceiling are pickled spruce boards.
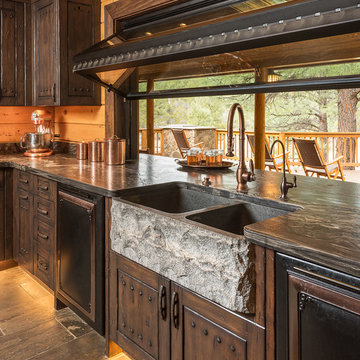
Modelo de cocina rústica pequeña con fregadero sobremueble, puertas de armario con efecto envejecido, encimera de granito, salpicadero marrón, electrodomésticos negros, suelo de pizarra y suelo gris
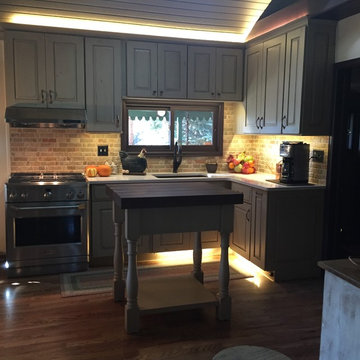
These homemade cabinets needed a serious refresh. We took the tired, storage-lacking kitchen cabinets and turned it into a bright, rustic kitchen dream - all while keeping the existing floor plan! We used Rev-A-Shelf components for salvaging every inch of the cabinets which are a rustic looking Knotty Alder; as is the island which featured a custom made walnut butcher block.
To brighten the space, we used light colored Silestone countertops to complement the hammered copper sink and oil rubbed bronze faucet. To add to the ambiance, we used a chiseled travertine backsplash and toe kick & soffit lighting, adding LED lights in the cabinets to light-up when the doors were opened.
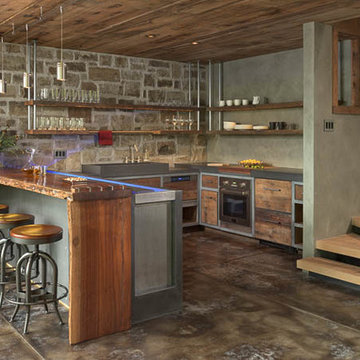
LongViews Studios
Imagen de cocinas en U rural pequeño sin isla con fregadero integrado, armarios con paneles lisos, puertas de armario con efecto envejecido, encimera de cemento, salpicadero multicolor, electrodomésticos con paneles y suelo de cemento
Imagen de cocinas en U rural pequeño sin isla con fregadero integrado, armarios con paneles lisos, puertas de armario con efecto envejecido, encimera de cemento, salpicadero multicolor, electrodomésticos con paneles y suelo de cemento
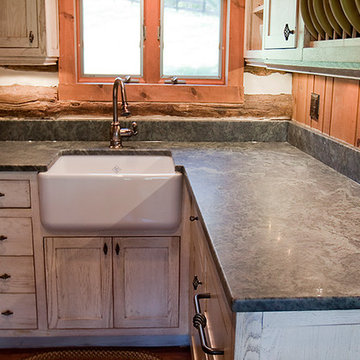
L-shaped custom kitchenette in log cabin guest house. White washed finished custom cabinetry made from reclaimed fence board with granite counter tops. Bathroom vanity also custom to match the kitchen, along with a hand made clay bowl.
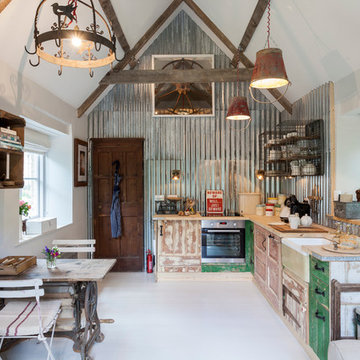
Photo: Chris Snook © 2015 Houzz
Imagen de cocinas en L romántica pequeña sin isla con puertas de armario con efecto envejecido
Imagen de cocinas en L romántica pequeña sin isla con puertas de armario con efecto envejecido

Imagen de cocinas en U urbano pequeño abierto con armarios con paneles lisos, puertas de armario con efecto envejecido, encimera de madera, salpicadero de ladrillos, electrodomésticos de acero inoxidable, suelo de madera en tonos medios, una isla y suelo marrón
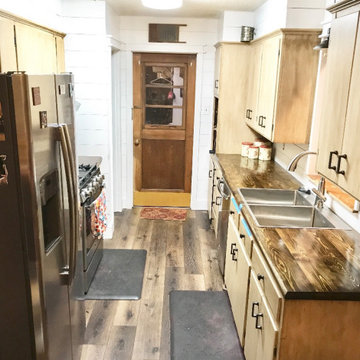
Foto de cocina campestre pequeña sin isla con despensa, fregadero de doble seno, armarios con paneles lisos, puertas de armario con efecto envejecido, encimera de madera, salpicadero blanco, salpicadero de madera, electrodomésticos blancos, suelo laminado, suelo marrón y encimeras marrones
647 ideas para cocinas pequeñas con puertas de armario con efecto envejecido
4