7.344 ideas para cocinas modernas con salpicadero negro
Filtrar por
Presupuesto
Ordenar por:Popular hoy
81 - 100 de 7344 fotos
Artículo 1 de 3
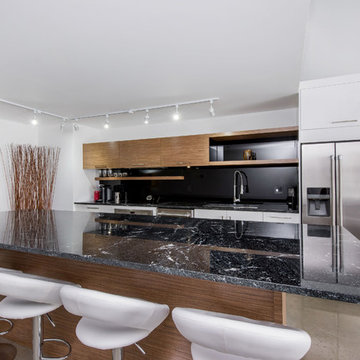
D & M Images
Diseño de cocina minimalista pequeña abierta con fregadero de doble seno, armarios con paneles lisos, puertas de armario de madera oscura, encimera de granito, salpicadero negro, salpicadero de vidrio templado, electrodomésticos de acero inoxidable, suelo de cemento y una isla
Diseño de cocina minimalista pequeña abierta con fregadero de doble seno, armarios con paneles lisos, puertas de armario de madera oscura, encimera de granito, salpicadero negro, salpicadero de vidrio templado, electrodomésticos de acero inoxidable, suelo de cemento y una isla
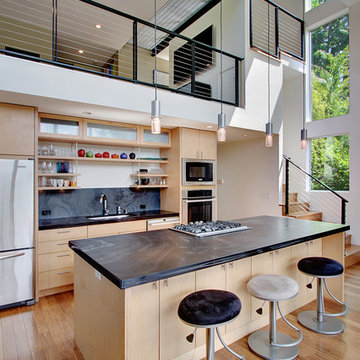
Modelo de cocina minimalista con armarios abiertos, puertas de armario de madera clara, salpicadero negro, salpicadero de losas de piedra y electrodomésticos de acero inoxidable

Ejemplo de cocinas en L minimalista pequeña abierta sin isla con fregadero bajoencimera, armarios con paneles lisos, puertas de armario beige, encimera de cuarzo compacto, salpicadero negro, puertas de cuarzo sintético, electrodomésticos negros, suelo de baldosas de cerámica, suelo multicolor y encimeras negras

Luxury condo kitchens well-equipped and designed for optimal function and flow in these stunning suites at the base of world-renowned Blue Mountain Ski Resort in Collingwood, Ontario. Photography by Nat Caron.
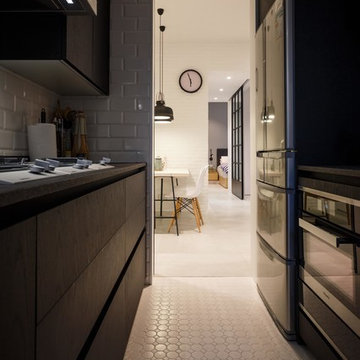
Ejemplo de cocinas en U minimalista pequeño con fregadero de doble seno, puertas de armario de madera en tonos medios, salpicadero negro, electrodomésticos negros y suelo de baldosas de cerámica
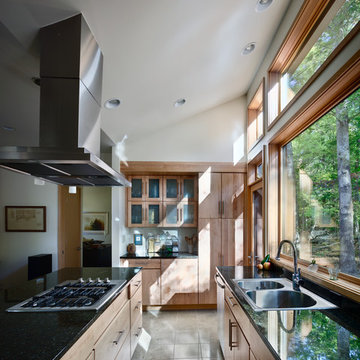
Tall windows with clerestory wash the kitchen with light. The inverted truss roof adds dimension to the kitchen. Photo: Prakash Patel
Modelo de cocinas en U minimalista pequeño abierto con fregadero encastrado, armarios tipo vitrina, puertas de armario de madera clara, encimera de granito, salpicadero negro, salpicadero de losas de piedra, electrodomésticos de acero inoxidable, suelo de travertino y una isla
Modelo de cocinas en U minimalista pequeño abierto con fregadero encastrado, armarios tipo vitrina, puertas de armario de madera clara, encimera de granito, salpicadero negro, salpicadero de losas de piedra, electrodomésticos de acero inoxidable, suelo de travertino y una isla

This room, formally a dining room was opened up to the great room and turned into a new kitchen. The entertainment style kitchen comes with a lot of custom detailing. The island is designed to look like a modern piece of furniture. The St. Laurent marble top is set down into a mahogany wood for a furniture-like feel.
A custom server is between the kitchen and great room. The server mimics the island design with the mahogany and marble. We incorporated two lamps in the server to enhance its furniture-like feel.
Interiors: Carlton Edwards in collaboration w/ Greg Baudouin
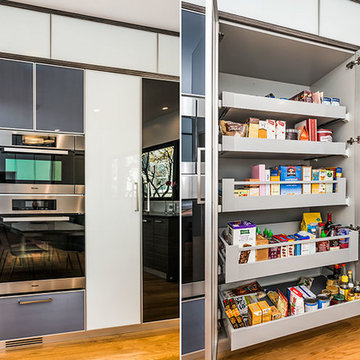
Open pantry and double ovens. Photo by Olga Soboleva
Modelo de cocina moderna de tamaño medio sin isla con fregadero de un seno, armarios tipo vitrina, encimera de cuarzo compacto, salpicadero de vidrio templado, electrodomésticos de acero inoxidable, suelo de madera clara y salpicadero negro
Modelo de cocina moderna de tamaño medio sin isla con fregadero de un seno, armarios tipo vitrina, encimera de cuarzo compacto, salpicadero de vidrio templado, electrodomésticos de acero inoxidable, suelo de madera clara y salpicadero negro
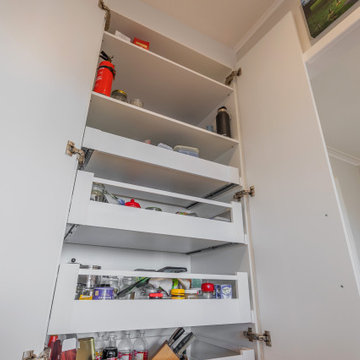
Sleek lines, neutral colours and timber accents scream modern sophistication. No matter how small your kitchen, a light, bright and stylish kitchen eliminates the cramped feeling that comes with it. Galley kitchens make full use of vertical spaces by using wall cabinets and shelving units to create more storage solutions.
The trick to making a small kitchen feel bigger? Playing with light! This kitchen incorporates all sorts of ambient and mood lighting to create a comfortable and relaxing space to cook meals, entertain guests and enjoy dinner. We kept the existing pass through to the dining area and accentuated this by extending the benchtop trough and having a breakfast bar. This really embraces the idea of open plan living., without having a single large space.

Goals for the kitchen: Create a statement. The island is adorned with Bently quartz from Cambria. It steered each selection of the kitchen from the black chevron backlash to the gold bamboo-look pendants. The appliances coordinate with the black and gold finishes as well, the JennAir range’s is dressed in brass bezel accents and the stainless-steel apron-front sink is brushed with a brass decorative front.
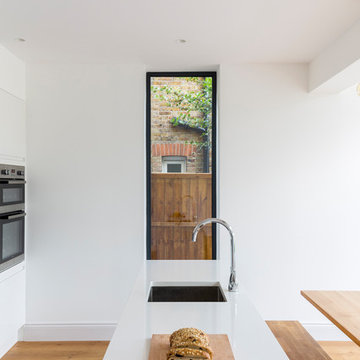
An open plan kitchen, dining and sitting area with an external terrace.
Photography by Chris Snook
Imagen de cocina moderna grande abierta con fregadero integrado, armarios con paneles lisos, puertas de armario blancas, encimera de cuarcita, salpicadero negro, electrodomésticos con paneles, suelo de madera en tonos medios, una isla y suelo marrón
Imagen de cocina moderna grande abierta con fregadero integrado, armarios con paneles lisos, puertas de armario blancas, encimera de cuarcita, salpicadero negro, electrodomésticos con paneles, suelo de madera en tonos medios, una isla y suelo marrón
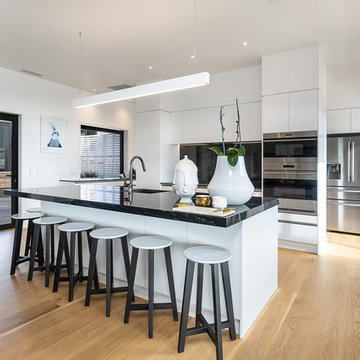
Foto de cocina minimalista grande abierta con fregadero bajoencimera, armarios con paneles lisos, puertas de armario blancas, encimera de granito, salpicadero negro, salpicadero de losas de piedra, electrodomésticos de acero inoxidable, suelo de madera clara, una isla, suelo beige y encimeras negras
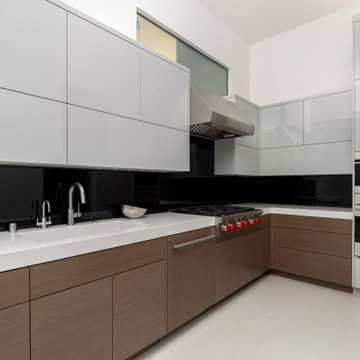
Foto de cocina comedor minimalista extra grande con puertas de armario grises, salpicadero negro, electrodomésticos de acero inoxidable, dos o más islas, suelo gris y encimeras negras

Vista della zona cucina con isola.
Ejemplo de cocina comedor moderna grande con fregadero de doble seno, armarios con rebordes decorativos, puertas de armario blancas, encimera de cuarcita, salpicadero negro, salpicadero de mármol, electrodomésticos negros, suelo de mármol, una isla, suelo negro, encimeras blancas y bandeja
Ejemplo de cocina comedor moderna grande con fregadero de doble seno, armarios con rebordes decorativos, puertas de armario blancas, encimera de cuarcita, salpicadero negro, salpicadero de mármol, electrodomésticos negros, suelo de mármol, una isla, suelo negro, encimeras blancas y bandeja

This expansive kitchen boasts two custom workstation stainless sinks with two tiers. Every sink we craft is designed with the owners via a zoom meeting that can last up to an hour or more. This ensures the sinks will be very efficient and ergonomically comfortable to use. Rachiele is the only national sink manufacturer where 100% of the sinks are custom designed and crafted.

A modern kitchen finished in patinated steel panels with glass wall units.
Modelo de cocina minimalista pequeña con fregadero integrado, armarios con paneles lisos, puertas de armario negras, encimera de mármol, salpicadero negro, salpicadero de mármol, electrodomésticos con paneles, península, suelo marrón y encimeras negras
Modelo de cocina minimalista pequeña con fregadero integrado, armarios con paneles lisos, puertas de armario negras, encimera de mármol, salpicadero negro, salpicadero de mármol, electrodomésticos con paneles, península, suelo marrón y encimeras negras
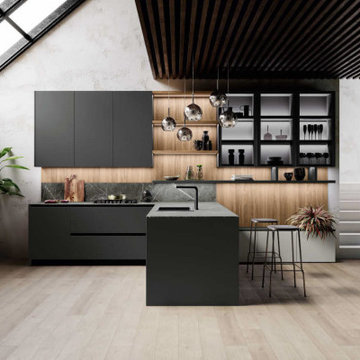
The peninsula is in matt lacquered Grigio Antracite and the worktop is in gres Charming amber th. 1,2 cm. Sideboards are in Noce Naturale wood bilaminate with a matt lacquered Verde Bosco back panel in contrast.

Design is a direct response to architecture and the home owner. It sshould take on all of the challenges, lifes functionality issues to create a space that is highly functional and incredibly beautiful.
Pop rangehood deals with all of teh cooking smells and is ducted to fresh air.
The curved ceiling was born out of the three structural beams that could not be moved; these beams sat at 2090mm from the finished floor and really dominated the room.
Downlights would have just made the room feel smaller, it was imperative to us to try and increase the ceiling height, to raise the roof so to speak!
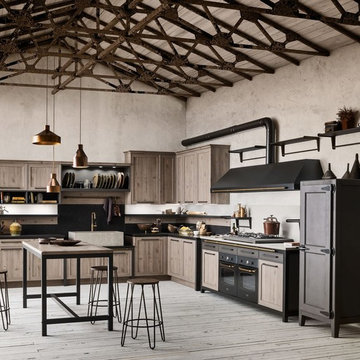
Diseño de cocinas en L gris y negra moderna grande abierta con fregadero de doble seno, armarios con paneles lisos, con blanco y negro, encimera de cemento, salpicadero negro, salpicadero de azulejos de cemento, electrodomésticos con paneles, suelo de madera clara, una isla, suelo marrón, encimeras negras, todos los diseños de techos y barras de cocina
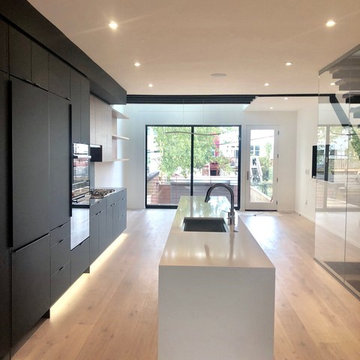
Imagen de cocina lineal minimalista de tamaño medio abierta con fregadero bajoencimera, armarios con paneles lisos, puertas de armario negras, encimera de acrílico, salpicadero negro, electrodomésticos negros, suelo de madera clara, una isla, suelo beige y encimeras negras
7.344 ideas para cocinas modernas con salpicadero negro
5