10.437 ideas para cocinas modernas con salpicadero de azulejos tipo metro
Filtrar por
Presupuesto
Ordenar por:Popular hoy
221 - 240 de 10.437 fotos
Artículo 1 de 3
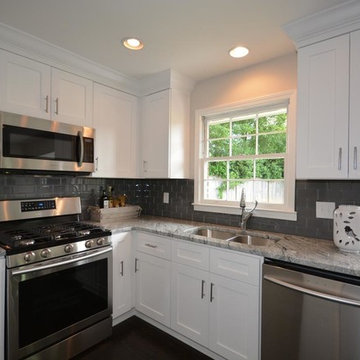
This elegant kitchen offers perfect combination of marble counter tops with a white cabinet finish, and subway tile for the finishing touch.
Ejemplo de cocina minimalista de tamaño medio sin isla con fregadero de doble seno, armarios estilo shaker, puertas de armario blancas, salpicadero verde, salpicadero de azulejos tipo metro, electrodomésticos de acero inoxidable, suelo de madera oscura, suelo marrón y encimera de mármol
Ejemplo de cocina minimalista de tamaño medio sin isla con fregadero de doble seno, armarios estilo shaker, puertas de armario blancas, salpicadero verde, salpicadero de azulejos tipo metro, electrodomésticos de acero inoxidable, suelo de madera oscura, suelo marrón y encimera de mármol
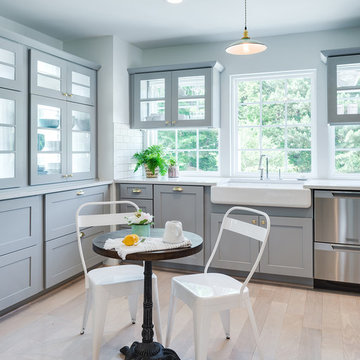
Foto de cocina moderna grande abierta con fregadero sobremueble, armarios estilo shaker, puertas de armario grises, encimera de mármol, salpicadero blanco, salpicadero de azulejos tipo metro, electrodomésticos de acero inoxidable, suelo de madera clara, una isla y suelo beige
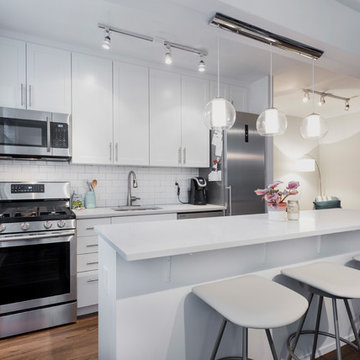
Kitchen Renovation
Foto de cocina lineal minimalista pequeña abierta con fregadero bajoencimera, armarios con paneles empotrados, puertas de armario blancas, salpicadero blanco, salpicadero de azulejos tipo metro, electrodomésticos de acero inoxidable, suelo de madera en tonos medios y una isla
Foto de cocina lineal minimalista pequeña abierta con fregadero bajoencimera, armarios con paneles empotrados, puertas de armario blancas, salpicadero blanco, salpicadero de azulejos tipo metro, electrodomésticos de acero inoxidable, suelo de madera en tonos medios y una isla
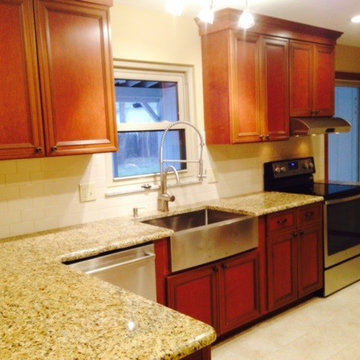
Kitchen remodeling project where we installed new custom cabinets. The cabinets were done with Bridgewood Hawthorne doors in Cherry and the stain used was Chestnut with a Liquorice Accent Glaze. To complete the transformation we installed a new granite countertop, a new backsplash in Porcelain Subway tile and crown molding.
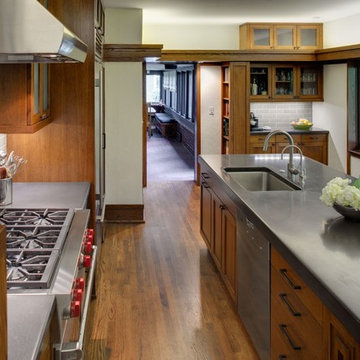
New kitchen replaced 1970's kitchen, using the architectural language of the original house.
Foto de cocina moderna cerrada con fregadero bajoencimera, armarios tipo vitrina, puertas de armario de madera oscura, encimera de cemento, salpicadero verde, salpicadero de azulejos tipo metro y electrodomésticos de acero inoxidable
Foto de cocina moderna cerrada con fregadero bajoencimera, armarios tipo vitrina, puertas de armario de madera oscura, encimera de cemento, salpicadero verde, salpicadero de azulejos tipo metro y electrodomésticos de acero inoxidable
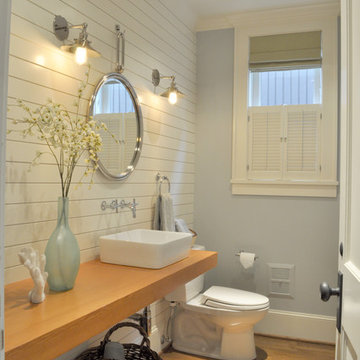
The original kitchen featured an island that divided the space and was out of scale for the space, the tile and countertops that were dated. Our goal was to create an inviting kitchen for gatherings, and integrate our clients color palette without doing a complete kitchen remodel. We designed a new island with high gloss paint finish in turquoise, added new quartz countertops, subway and sea glass tile, vent hood, light fixtures, farm style sink, faucet and cabinet hardware. The space is now open and offers plenty of space to cook and entertain.
Keeping our environment in mind and sustainable design approach, we recycled the original Island and countertops to 2nd Used Seattle.
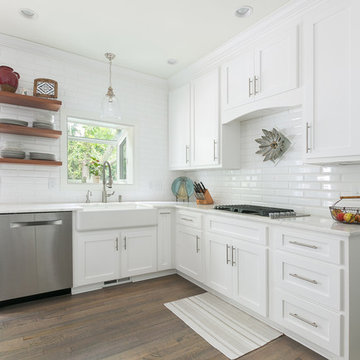
An award winning kitchen remodel that features an open concept layout, modern fixtures, and wood accents.
Diseño de cocinas en L moderna de tamaño medio abierta con fregadero bajoencimera, armarios estilo shaker, puertas de armario blancas, salpicadero blanco, salpicadero de azulejos tipo metro, electrodomésticos de acero inoxidable, suelo de madera en tonos medios, una isla, suelo marrón y encimeras blancas
Diseño de cocinas en L moderna de tamaño medio abierta con fregadero bajoencimera, armarios estilo shaker, puertas de armario blancas, salpicadero blanco, salpicadero de azulejos tipo metro, electrodomésticos de acero inoxidable, suelo de madera en tonos medios, una isla, suelo marrón y encimeras blancas

White and blue cabinets together
Val Sporleder
Imagen de cocinas en U moderno pequeño cerrado con fregadero bajoencimera, armarios estilo shaker, puertas de armario azules, encimera de cuarzo compacto, salpicadero azul, salpicadero de azulejos tipo metro, electrodomésticos de acero inoxidable, suelo de madera clara, suelo amarillo y encimeras grises
Imagen de cocinas en U moderno pequeño cerrado con fregadero bajoencimera, armarios estilo shaker, puertas de armario azules, encimera de cuarzo compacto, salpicadero azul, salpicadero de azulejos tipo metro, electrodomésticos de acero inoxidable, suelo de madera clara, suelo amarillo y encimeras grises
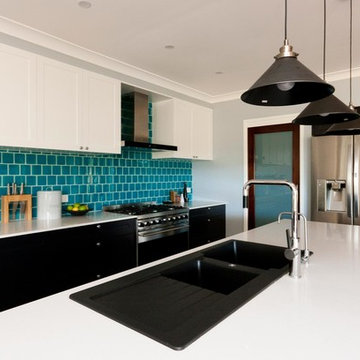
This previously old and dated kitchen was given a major overhaul to open up the room whilst providing a more user friendly bench space area that can now be accessed from all sides. The updated modern art deco kitchen is the perfect mix of old and new with a feature freestanding stove and butlers pantry. The client wanted a modern Shaker look, something that was daring, hence the black cabinets. The client supplied their own floor and splashback tiles and the satin polyurethane shaker doors are in Dulux Vivid White / Black Caviar. A 20mm stone benchtop was installed by Benchmark Stonemasons in Caesarstone White Shimmer. Although the new kitchen is modern, it still maintains a subtle art deco look to suit the classic style of the rest of the home.
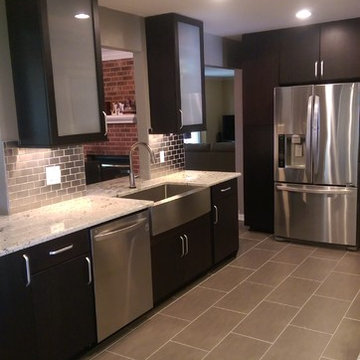
Imagen de cocina moderna pequeña con fregadero sobremueble, armarios con paneles lisos, puertas de armario de madera en tonos medios, encimera de granito, salpicadero metalizado, salpicadero de azulejos tipo metro, electrodomésticos de acero inoxidable y suelo de baldosas de porcelana
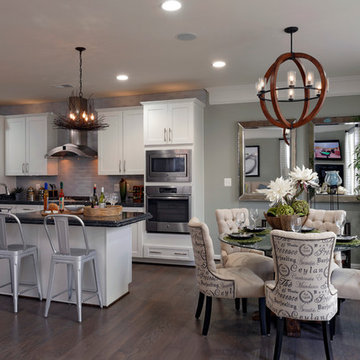
Ejemplo de cocina comedor moderna grande con fregadero sobremueble, armarios estilo shaker, puertas de armario blancas, encimera de granito, salpicadero verde, salpicadero de azulejos tipo metro, electrodomésticos de acero inoxidable, suelo de madera oscura y una isla

Aaron Ziltener/Neil Kelly Company
Modelo de cocinas en L minimalista de tamaño medio con despensa, fregadero bajoencimera, armarios con paneles empotrados, puertas de armario de madera clara, salpicadero multicolor, salpicadero de azulejos tipo metro, electrodomésticos de acero inoxidable, suelo de corcho y una isla
Modelo de cocinas en L minimalista de tamaño medio con despensa, fregadero bajoencimera, armarios con paneles empotrados, puertas de armario de madera clara, salpicadero multicolor, salpicadero de azulejos tipo metro, electrodomésticos de acero inoxidable, suelo de corcho y una isla
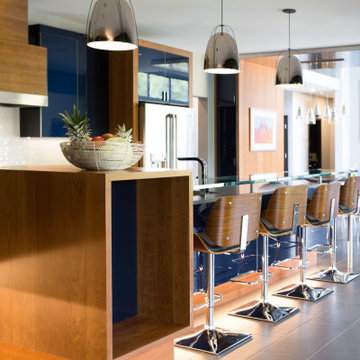
In this Cedar Rapids residence, sophistication meets bold design, seamlessly integrating dynamic accents and a vibrant palette. Every detail is meticulously planned, resulting in a captivating space that serves as a modern haven for the entire family.
Featuring a vibrant blue island amidst a sleek and stylish design, this kitchen harmonizes form and function effortlessly. Ample storage enhances both functionality and aesthetic appeal in this culinary space.
---
Project by Wiles Design Group. Their Cedar Rapids-based design studio serves the entire Midwest, including Iowa City, Dubuque, Davenport, and Waterloo, as well as North Missouri and St. Louis.
For more about Wiles Design Group, see here: https://wilesdesigngroup.com/
To learn more about this project, see here: https://wilesdesigngroup.com/cedar-rapids-dramatic-family-home-design

This family of four love to entertain and having friends and family over. Their 1970 Rambler was getting cramped after their two daughters moved back and that was their cry for help. They also wanted to have two door garages added into their home. They had a very modern theme in mind for both exterior and interior of their project. The project started as excavating and clearing 7-9 feet of dirt allowing the driveway and new garage space. All utilities were relocated to clear area. Above this new garage space, there was the home for brand new dream kitchen for them. Trading their 10’x7′ galley kitchen with this 13’x30′ gourmet kitchen with 48″ stark blue professional gas range, a 5’x14′ center island equipped with prep sink, wine cooler, ice maker, microwave and lots of storage space. Front and back windows, 13′ cathedral ceiling offers lots of daylight and sparks up this beautiful kitchen. Tall Espresso cabinetry complimented with contrasting island, and breathtaking stone counter tops stands off through large opening from old home to new kitchen. The big load bearing wall and old kitchen was removed and opened up old home to new kitchen, all partition walls between kitchen, dining and living room were gone and given a total open floor plan. Replacing old carpet steps and wood rails with dark wood and cable yarn railing system bringing this home into new era. Entire first floor was now covered with wide plank exotic wood floors and a large scale porcelain tiles in kitchen floor. The entire exterior was replaced with cement board red planks siding and contrasting flat panel of grey boards bordered in with chrome trim. New front door, new Architectural shingles spruced up into 21st century home that they desired. A wide flat Mahogany with vertical glass garage doors with very modern looking exterior lights made this home stand tall in this neighborhood. We used glass backsplash tiles and pendent lights to create a upscale and very different look for this project. Furnished with ductless heating system and heated floors giving this family high level of comfort to through endless parties.
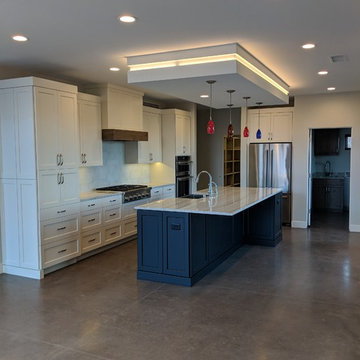
Modelo de cocinas en L moderna de tamaño medio abierta con fregadero sobremueble, puertas de armario blancas, encimera de mármol, salpicadero blanco, salpicadero de azulejos tipo metro, electrodomésticos de acero inoxidable, suelo de cemento, una isla, suelo gris y encimeras grises
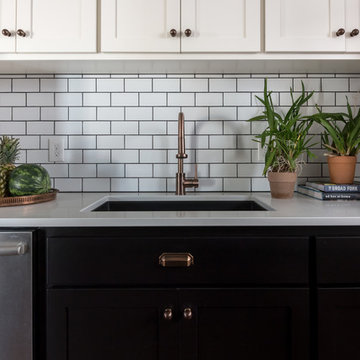
www.j-jorgensen.com
Ejemplo de cocina comedor moderna pequeña con fregadero bajoencimera, armarios estilo shaker, puertas de armario negras, encimera de cuarzo compacto, salpicadero blanco, salpicadero de azulejos tipo metro, electrodomésticos de acero inoxidable y suelo de madera oscura
Ejemplo de cocina comedor moderna pequeña con fregadero bajoencimera, armarios estilo shaker, puertas de armario negras, encimera de cuarzo compacto, salpicadero blanco, salpicadero de azulejos tipo metro, electrodomésticos de acero inoxidable y suelo de madera oscura
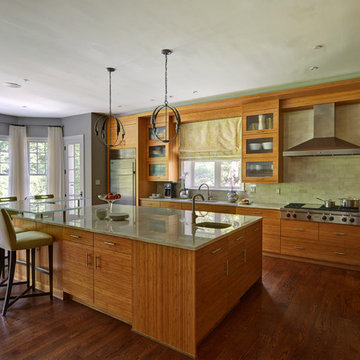
Mike Kaskel, Kaskel Photography
Diseño de cocina minimalista con fregadero bajoencimera, armarios con paneles lisos, puertas de armario de madera oscura, encimera de granito, salpicadero beige, salpicadero de azulejos tipo metro, electrodomésticos de acero inoxidable, suelo de madera en tonos medios y una isla
Diseño de cocina minimalista con fregadero bajoencimera, armarios con paneles lisos, puertas de armario de madera oscura, encimera de granito, salpicadero beige, salpicadero de azulejos tipo metro, electrodomésticos de acero inoxidable, suelo de madera en tonos medios y una isla
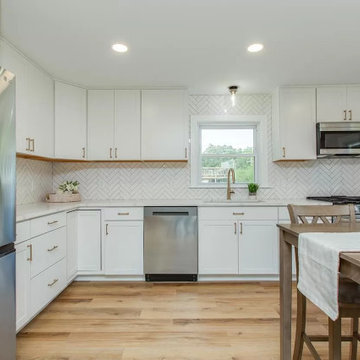
Modelo de cocina minimalista de tamaño medio sin isla con fregadero bajoencimera, armarios estilo shaker, puertas de armario blancas, encimera de cuarcita, salpicadero blanco, salpicadero de azulejos tipo metro, electrodomésticos de acero inoxidable, suelo laminado, suelo marrón y encimeras multicolor
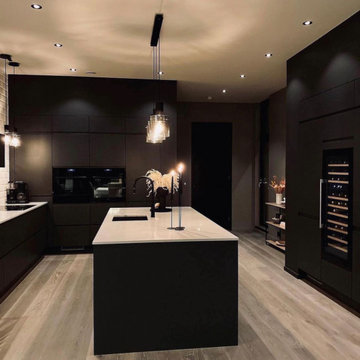
Modelo de cocinas en U abovedado moderno grande con despensa, fregadero bajoencimera, armarios con paneles lisos, puertas de armario negras, encimera de cuarzo compacto, salpicadero blanco, salpicadero de azulejos tipo metro, electrodomésticos negros, suelo de madera clara, una isla, suelo marrón y encimeras blancas
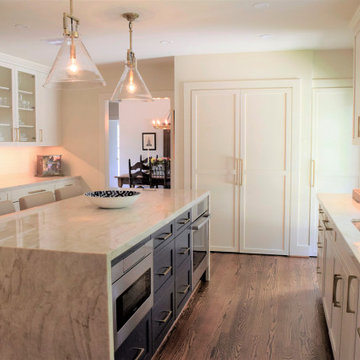
Friends and family gather in this newly remodeled kitchen that was enlarged by taking in a small office that was entered by the side door. The new space is so comfortable to the homeowners that she uses the island as her office where she is flooded with sunlight.
10.437 ideas para cocinas modernas con salpicadero de azulejos tipo metro
12