5.257 ideas para cocinas modernas con salpicadero azul
Filtrar por
Presupuesto
Ordenar por:Popular hoy
41 - 60 de 5257 fotos
Artículo 1 de 3
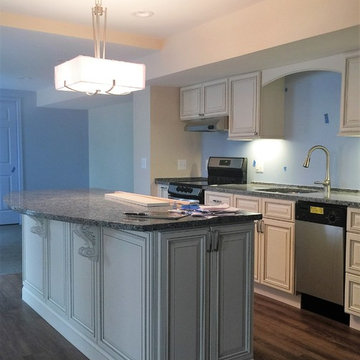
MJ WHITE
complete kitchen design, planning & remodeling, cabinetry, flooring and lighting, Mother in Law suite, basement level, almost finished, flooring is faux wood floor with cork backing for basement level to add warmth #Aging-in-Place #Mother-in-Law
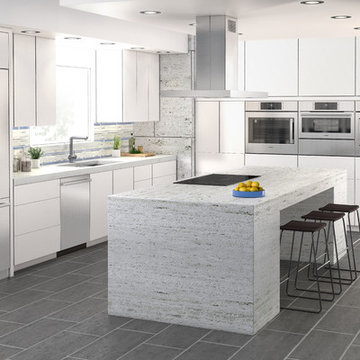
Modelo de cocinas en L minimalista de tamaño medio abierta con fregadero de doble seno, armarios con paneles lisos, puertas de armario blancas, encimera de cemento, salpicadero azul, salpicadero de azulejos de cerámica, electrodomésticos de acero inoxidable, suelo de baldosas de porcelana, una isla, suelo gris y encimeras grises
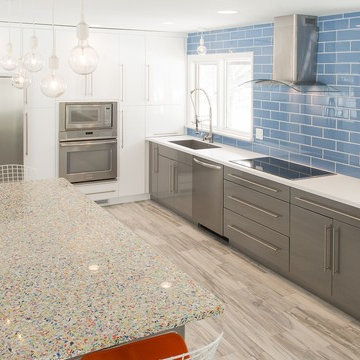
Joel Faurote
Ejemplo de cocina minimalista de tamaño medio con fregadero de un seno, encimera de vidrio reciclado, salpicadero azul, salpicadero de azulejos de vidrio, electrodomésticos de acero inoxidable, suelo de baldosas de cerámica y una isla
Ejemplo de cocina minimalista de tamaño medio con fregadero de un seno, encimera de vidrio reciclado, salpicadero azul, salpicadero de azulejos de vidrio, electrodomésticos de acero inoxidable, suelo de baldosas de cerámica y una isla
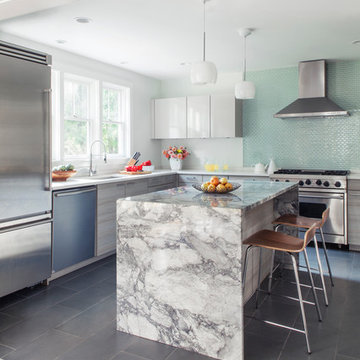
Photography: Sean Litchfield
Ejemplo de cocinas en L moderna con salpicadero de azulejos de vidrio, electrodomésticos de acero inoxidable, armarios con paneles lisos, puertas de armario grises, encimera de mármol, salpicadero azul y barras de cocina
Ejemplo de cocinas en L moderna con salpicadero de azulejos de vidrio, electrodomésticos de acero inoxidable, armarios con paneles lisos, puertas de armario grises, encimera de mármol, salpicadero azul y barras de cocina
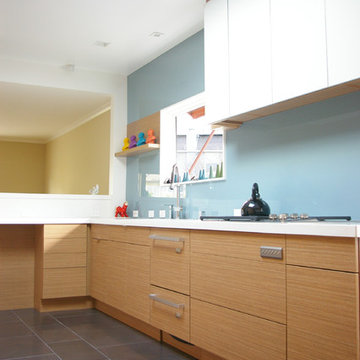
Renovation to a single family house in San Francisco, with Michael Friedas and Associates
Imagen de cocina minimalista con armarios con paneles lisos, puertas de armario de madera clara, salpicadero azul y salpicadero de vidrio templado
Imagen de cocina minimalista con armarios con paneles lisos, puertas de armario de madera clara, salpicadero azul y salpicadero de vidrio templado
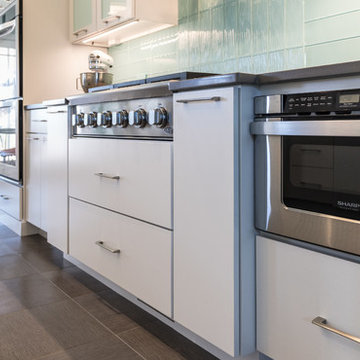
A fun, hip kitchen with a mid-century modern vibe. The homeowners wanted a kitchen to make them happy. We think you can't help but smile!
NEXT Project Studio
Jerry Voloski
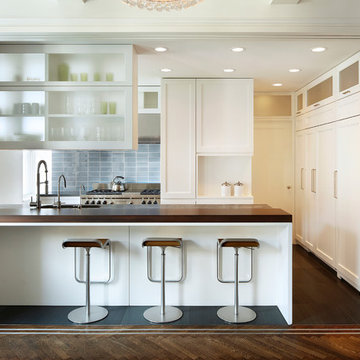
This renovation project updates an existing New York 1920s apartment with a modern sensibility.
Replacing the cellular pre-war layout of the central spaces with a built-in walnut credenza and white lacquer side board effectively opens the plan to create a unified and spacious living area. The back side of the full-height dining room side-board screens views from the entrance foyer. The modern design of the new built-ins at center of the space is balanced by perimeter radiator covers and a full-height bookshelf which work with the period trim detail.
The dining room features a folding translucent glass partition that provides separation from the kitchen, or can be completely stowed away to create an open kitchen that connects with the rest of the space.
The new kitchen has been relocated to open directly onto the dining room, and features a long, solid mahogany island serving counter. An operable white lacquer and translucent glass partition pulls out from behind a concealed panel to separate the two rooms, providing flexibility for both casual and formal arrangements. The relocation of the kitchen allows for the addition of a small private study, and a powder room, both absent from the original layout.
Photography: Mikiko Kikuyama

Alise O'Brien Photography
Ejemplo de cocina moderna de tamaño medio abierta con electrodomésticos de acero inoxidable, fregadero bajoencimera, armarios con paneles lisos, puertas de armario de madera clara, encimera de mármol, salpicadero azul, salpicadero de vidrio templado, suelo de madera clara y una isla
Ejemplo de cocina moderna de tamaño medio abierta con electrodomésticos de acero inoxidable, fregadero bajoencimera, armarios con paneles lisos, puertas de armario de madera clara, encimera de mármol, salpicadero azul, salpicadero de vidrio templado, suelo de madera clara y una isla
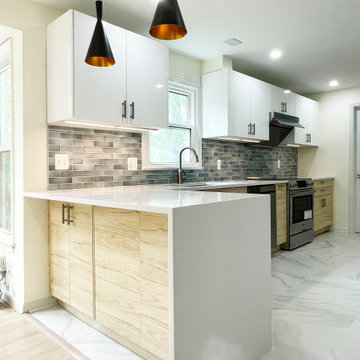
Imagen de cocina lineal moderna de tamaño medio con puertas de armario blancas, salpicadero azul, salpicadero de azulejos de porcelana, electrodomésticos negros, suelo de baldosas de porcelana, península y suelo blanco
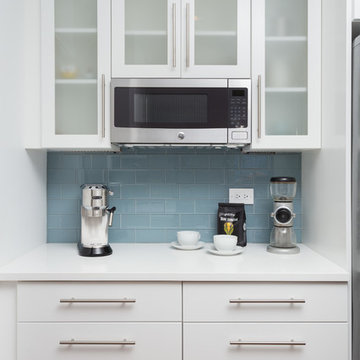
The addition of a new wall in this kitchen offers plenty of additional space for cabinets and appliances, such as the microwave, refrigerator, coffee maker, and juicer. With the appliances on one end of the kitchen, this allows for the counter space in the main area to be free of clutter - creating more room for cooking.
The white painted flat panel custom cabinets and white quartz countertops have a crisp, clean effect on the design while the blue glass subway tiled backsplash adds color and is highlighted by the under cabinet lighting throughout the space.
Home located in Skokie Chicago. Designed by Chi Renovation & Design who also serve the Chicagoland area, and it's surrounding suburbs, with an emphasis on the North Side and North Shore. You'll find their work from the Loop through Lincoln Park, Humboldt Park, Evanston, Wilmette, and all of the way up to Lake Forest.
For more about Chi Renovation & Design, click here: https://www.chirenovation.com/
To learn more about this project, click here: https://www.chirenovation.com/portfolio/skokie-kitchen-banquette/
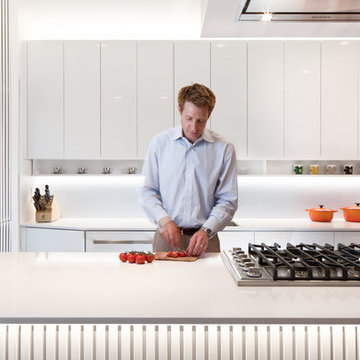
Matt Delphenich
Modelo de cocina comedor moderna pequeña con fregadero bajoencimera, armarios con paneles lisos, puertas de armario blancas, encimera de cuarzo compacto, salpicadero azul, salpicadero de vidrio templado, electrodomésticos con paneles, suelo de madera en tonos medios y una isla
Modelo de cocina comedor moderna pequeña con fregadero bajoencimera, armarios con paneles lisos, puertas de armario blancas, encimera de cuarzo compacto, salpicadero azul, salpicadero de vidrio templado, electrodomésticos con paneles, suelo de madera en tonos medios y una isla
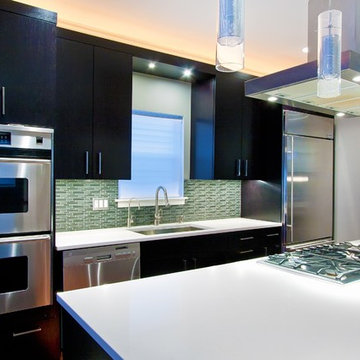
Elizabeth Taich Design is a Chicago-based full-service interior architecture and design firm that specializes in sophisticated yet livable environments.

To create this space, we’ve blended top-quality aesthetics with functionality to reveal a contemporary kitchen that offers optimum usability.
The Porter Gloss Dove grey cabinets form the core of this kitchen, ensuring a sleek and timeless appeal. With 20mm white quartz worktops, we have created a surface that is pleasing to the eye and easy to clean and maintain – making meal prep a breeze.
Simple yet impactful, the slim edge, easy-to-grip handles enhance the overall look. To add warmth, we have incorporated a solid oak breakfast bar and shelves, seamlessly integrating nature’s beauty into our client’s daily routines.
Equipped with NEFF and AEG appliances, this modern kitchen is designed to make every culinary activity effortless. Cooking, baking and mealtime prep have never been this efficient.
Lastly, the resilient Malmo Click LVT flooring ties the entire space together, offering durability and aesthetic appeal.
Need more inspiration? Browse our projects page to explore more contemporary kitchen designs.
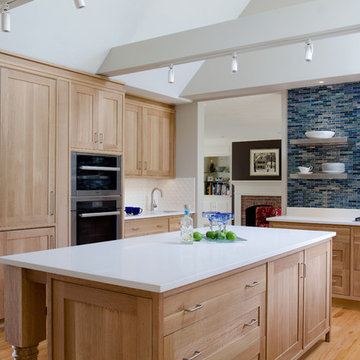
Imagen de cocina minimalista grande con encimera de cuarzo compacto, salpicadero de azulejos de vidrio, electrodomésticos con paneles, una isla, fregadero bajoencimera, armarios estilo shaker, puertas de armario de madera clara, salpicadero azul, suelo de madera clara, suelo marrón y encimeras blancas
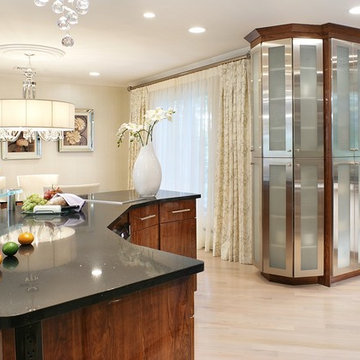
Diseño de cocina moderna grande con fregadero bajoencimera, armarios con paneles lisos, puertas de armario en acero inoxidable, encimera de acrílico, salpicadero azul, salpicadero de azulejos de vidrio, electrodomésticos de acero inoxidable, suelo de madera clara y una isla

We are so proud of our client Karen Burrise from Ice Interiors Design to be featured in Vanity Fair. We supplied Italian kitchen and bathrooms for her project.
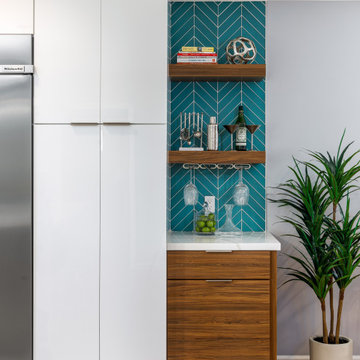
In order to create an open floor plan and entertainer's dream kitchen Morey Remodeling pushed the front wall of the house out to the existing porch edge to create a larger kitchen area and plenty of room for the new island with cascading waterfall edges and cooktop. New beams were installed between the kitchen and dining room in order to support the roof and ceiling load when walls were removed. We Installed new gray over sized porcelain tile flooring in kitchen area and hardwood to match existing. New cabinets in white high gloss acrylic and exotic walnut finish with satin nickel pulls add a modern, sleek look. A new bar area was created and the stunning Verve Chevron glass tile backsplash is the perfect contrast. The Phillips Hue under-cabinet LED strip lights were installed to enhance the backsplash and can be controlled from an app. The counter tops are Pental Quartz Calacatta, with new single basin Farmhouse Sink and Blanco Meridian Kitchen Faucet in Satin Nickel. All new electrical was updated throughout the home.
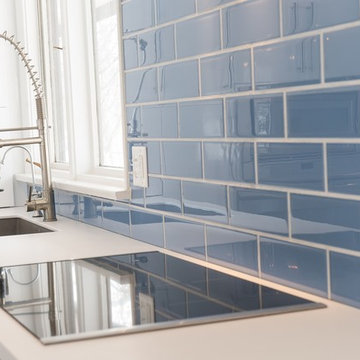
Joel Faurote
Modelo de cocina moderna de tamaño medio con fregadero de un seno, salpicadero azul, salpicadero de azulejos de vidrio, electrodomésticos de acero inoxidable, suelo de baldosas de cerámica y una isla
Modelo de cocina moderna de tamaño medio con fregadero de un seno, salpicadero azul, salpicadero de azulejos de vidrio, electrodomésticos de acero inoxidable, suelo de baldosas de cerámica y una isla
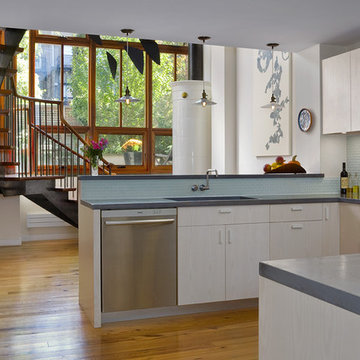
Modelo de cocina minimalista con salpicadero de azulejos de vidrio, fregadero bajoencimera, encimera de cemento, electrodomésticos negros, armarios con paneles lisos y salpicadero azul
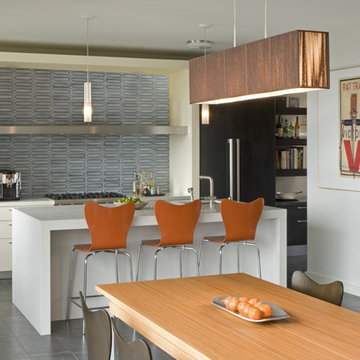
mid-century, interior, remodel, renovation, modern, glass fence, great room, open kitchen, caesarstone, steel and wood stair, skylight, entry hall, familyroom, study, guest, suite, wine cellar, green, sustainable, energy efficient, radiant heating, eco-friendly cabinetry, view, living room, powder room, master bath, stair, landscaping, San Francisco, John Lum Architects
5.257 ideas para cocinas modernas con salpicadero azul
3