310 ideas para cocinas modernas con encimera de vidrio reciclado
Filtrar por
Presupuesto
Ordenar por:Popular hoy
41 - 60 de 310 fotos
Artículo 1 de 3
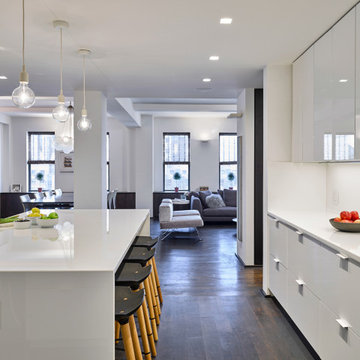
When the two apartments were combined, the kitchen, was moved to where the old laundry room was and expanded to be able to be opened to the Living room and Dining room. Large open Kitchen with ability to have large Island is unique in New York City pre wall buildings.
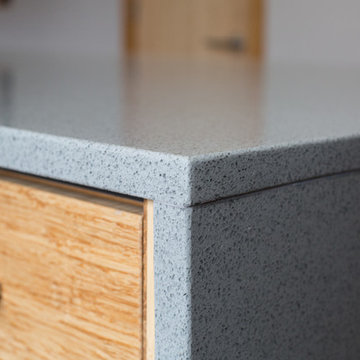
Brooke Roberson Photography
Modelo de cocina minimalista de tamaño medio con fregadero de un seno, armarios con paneles lisos, puertas de armario de madera clara, encimera de vidrio reciclado, electrodomésticos de acero inoxidable y una isla
Modelo de cocina minimalista de tamaño medio con fregadero de un seno, armarios con paneles lisos, puertas de armario de madera clara, encimera de vidrio reciclado, electrodomésticos de acero inoxidable y una isla
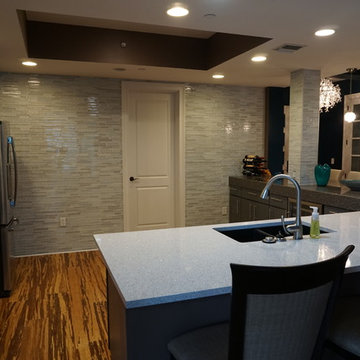
Modelo de cocina minimalista de tamaño medio abierta con fregadero bajoencimera, armarios tipo vitrina, puertas de armario grises, encimera de vidrio reciclado, salpicadero verde, salpicadero de azulejos en listel, electrodomésticos de acero inoxidable, suelo vinílico, península y suelo marrón
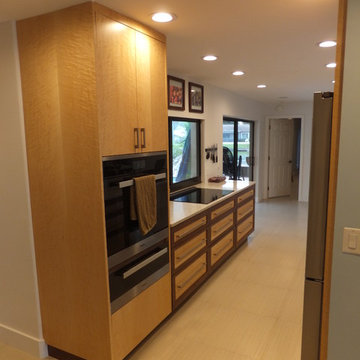
Modern custom made kitchen cabinets made two woods- walnut and curly birds-eye maple.
Diseño de cocina moderna de tamaño medio abierta con fregadero bajoencimera, armarios con paneles lisos, encimera de vidrio reciclado, electrodomésticos de acero inoxidable y suelo de baldosas de porcelana
Diseño de cocina moderna de tamaño medio abierta con fregadero bajoencimera, armarios con paneles lisos, encimera de vidrio reciclado, electrodomésticos de acero inoxidable y suelo de baldosas de porcelana
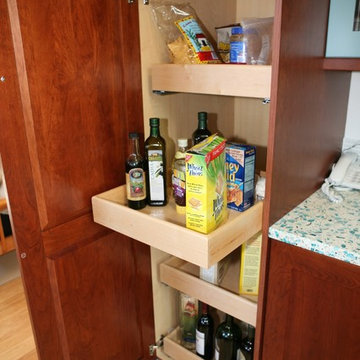
Cherry pantry with solid wood pull out trays.
Foto de cocina minimalista de tamaño medio sin isla con fregadero bajoencimera, armarios con paneles lisos, puertas de armario de madera en tonos medios, encimera de vidrio reciclado, salpicadero blanco, salpicadero de azulejos de vidrio, electrodomésticos de acero inoxidable y suelo de bambú
Foto de cocina minimalista de tamaño medio sin isla con fregadero bajoencimera, armarios con paneles lisos, puertas de armario de madera en tonos medios, encimera de vidrio reciclado, salpicadero blanco, salpicadero de azulejos de vidrio, electrodomésticos de acero inoxidable y suelo de bambú
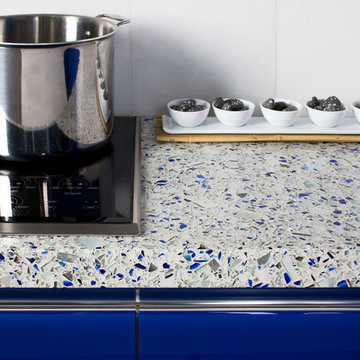
Chivalry Blue recycled glass countertop by Vetrazzo. A great clean look for a unique kitchen unlike any other!
Foto de cocina comedor minimalista con encimera de vidrio reciclado y salpicadero blanco
Foto de cocina comedor minimalista con encimera de vidrio reciclado y salpicadero blanco
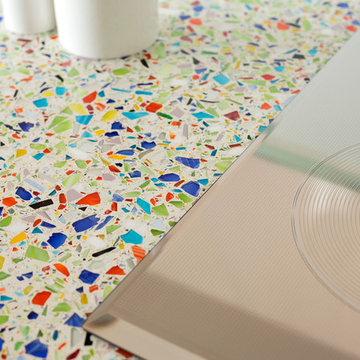
Stark white surroundings with white lacquer cabinetry and solid white glass backsplash allow the Vetrazzo recycled glass surfaces to take center stage and establish a burst of color. Made from trim glass from a stained glass artist's studio these Millefiori sustainable surfaces establish the colors of the rest of the decor.
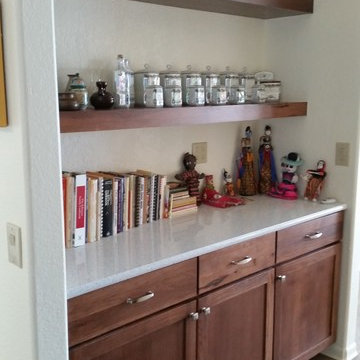
Foto de cocina moderna grande con despensa, fregadero bajoencimera, armarios estilo shaker, puertas de armario de madera oscura, salpicadero blanco, electrodomésticos blancos, suelo de madera en tonos medios, península y encimera de vidrio reciclado
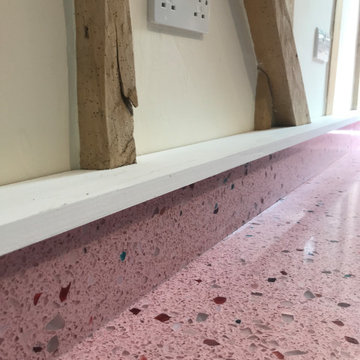
Modelo de cocina moderna pequeña con armarios con paneles lisos, puertas de armario azules, encimera de vidrio reciclado, electrodomésticos de acero inoxidable y encimeras rosas
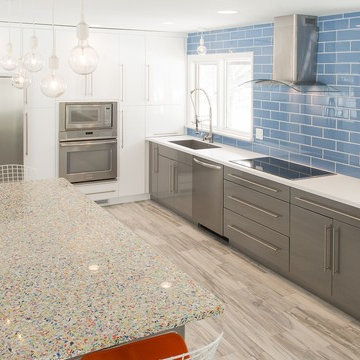
Joel Faurote
Ejemplo de cocina minimalista de tamaño medio con fregadero de un seno, encimera de vidrio reciclado, salpicadero azul, salpicadero de azulejos de vidrio, electrodomésticos de acero inoxidable, suelo de baldosas de cerámica y una isla
Ejemplo de cocina minimalista de tamaño medio con fregadero de un seno, encimera de vidrio reciclado, salpicadero azul, salpicadero de azulejos de vidrio, electrodomésticos de acero inoxidable, suelo de baldosas de cerámica y una isla
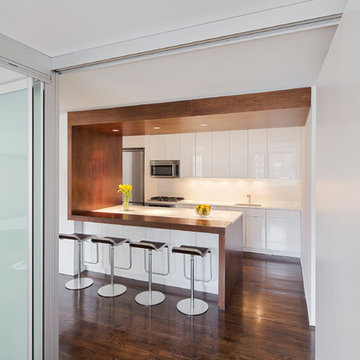
The design of this four bedroom Upper West Side apartment involved the complete renovation of one half of the unit and the remodeling of the other half.
The main living space includes a foyer, lounge, library, kitchen and island. The library can be converted into the fourth bedroom by deploying a series of sliding/folding glass doors together with a pivoting wall panel to separate it from the rest of the living area. The kitchen is delineated as a special space within the open floor plan by virtue of a folded wooden volume around the island - inviting casual congregation and dining.
All three bathrooms were designed with a common language of modern finishes and fixtures, with functional variations depending on their location within the apartment. New closets serve each bedroom as well as the foyer and lounge spaces.
Materials are kept to a limited palette of dark stained wood flooring, American Walnut for bathroom vanities and the kitchen island, white gloss and lacquer finish cabinetry, and translucent glass door panelling with natural anodized aluminum trim. Lightly veined carrara marble lines the bathroom floors and walls.
www.archphoto.com
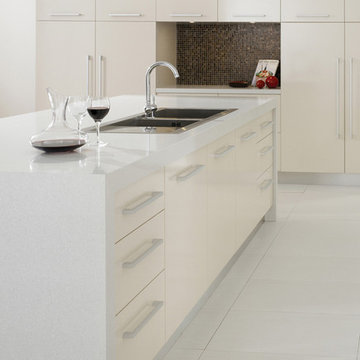
This modern kitchen has recycled granite and glass tops and recycled glass mosaic back splash. The counter material can be placed on top of existing counters, The counter color is 607 and the mosaics are 270.
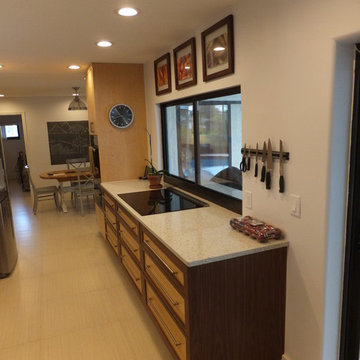
Foto de cocina moderna de tamaño medio abierta con fregadero bajoencimera, armarios con paneles lisos, encimera de vidrio reciclado, electrodomésticos de acero inoxidable, suelo de baldosas de porcelana, península y suelo beige
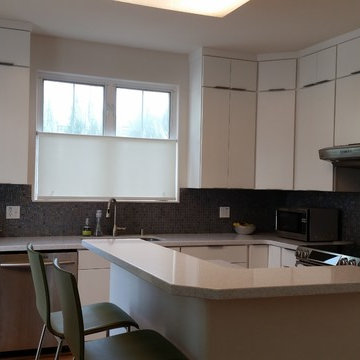
Kraftmaid Cabinetry, Malibu door, dove white cabinets, glass mosaic backsplash, eco white diamond counertops, Avaiable at Lowe's
Diseño de cocina minimalista de tamaño medio con una isla, armarios tipo vitrina, puertas de armario blancas, encimera de vidrio reciclado, salpicadero metalizado, salpicadero de azulejos de vidrio, electrodomésticos de acero inoxidable, fregadero bajoencimera y suelo de madera en tonos medios
Diseño de cocina minimalista de tamaño medio con una isla, armarios tipo vitrina, puertas de armario blancas, encimera de vidrio reciclado, salpicadero metalizado, salpicadero de azulejos de vidrio, electrodomésticos de acero inoxidable, fregadero bajoencimera y suelo de madera en tonos medios
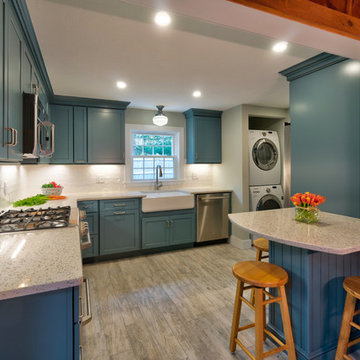
This Diamond Cabinetry kitchen designed by White Wood Kitchens reflects the owners' love of Cape Life. The cabinets are maple painted an "Oasis" blue. The countertops are Saravii Curava, which are countertops made out of recycled glass. With stainless steel appliances and a farm sink, this kitchen is perfectly suited for days on Cape Cod. The bathroom includes Versiniti cabinetry, including a vanity and two cabinets for above the sink and the toilet. Builder: McPhee Builders.
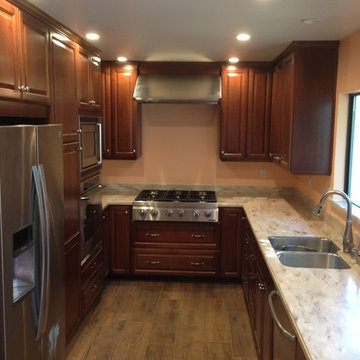
Foto de cocinas en U minimalista pequeño con fregadero bajoencimera, armarios con paneles con relieve, puertas de armario de madera oscura, encimera de vidrio reciclado, salpicadero gris, salpicadero con mosaicos de azulejos, electrodomésticos de acero inoxidable y suelo de baldosas de cerámica
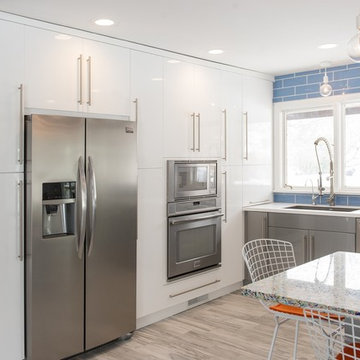
Joel Faurote
Ejemplo de cocina moderna de tamaño medio con fregadero de un seno, encimera de vidrio reciclado, salpicadero azul, salpicadero de azulejos de vidrio, electrodomésticos de acero inoxidable, suelo de baldosas de cerámica y una isla
Ejemplo de cocina moderna de tamaño medio con fregadero de un seno, encimera de vidrio reciclado, salpicadero azul, salpicadero de azulejos de vidrio, electrodomésticos de acero inoxidable, suelo de baldosas de cerámica y una isla
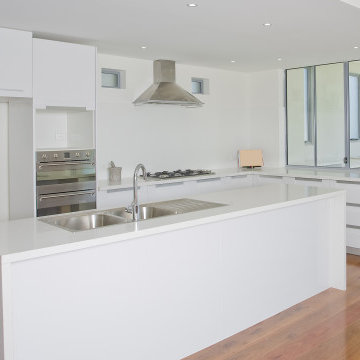
Modern kitchen remodel in Woodland Hills, CA. Full kitchen remodel including new flooring.
Imagen de cocina minimalista extra grande con fregadero de doble seno, armarios con paneles lisos, puertas de armario blancas, encimera de vidrio reciclado, salpicadero blanco, salpicadero de losas de piedra, electrodomésticos de acero inoxidable, suelo de madera en tonos medios, una isla, suelo marrón y encimeras beige
Imagen de cocina minimalista extra grande con fregadero de doble seno, armarios con paneles lisos, puertas de armario blancas, encimera de vidrio reciclado, salpicadero blanco, salpicadero de losas de piedra, electrodomésticos de acero inoxidable, suelo de madera en tonos medios, una isla, suelo marrón y encimeras beige
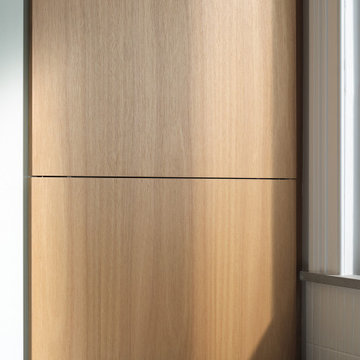
Jed and Renee had been living in their first home together for a little over one year until the arrival of their first born child. They had been putting up with their 1990’s era kitchen but quickly realised it wasn’t up to scratch with the new demands for space and functionality that a child brings.
Jed and Renee’s old kitchen was dark and imposing, lacked bench space and wasted space with inaccessible cupboards on all walls. After experimenting with a few layouts in our CAD program, our solution was to dedicate one wall for tall and deep storage, then on the adjacent and opposite walls create a long wrap-around bench with base level storage below. The bench intersects a dividing wall with an archway into the dining room, nabbing more precious surface space while ensuring the dining walkway is not hindered by rounding off the end corner.
Smart storage such as a Kessebohmer pull-out pantry unit, blind corner baskets and a slide-out appliance shelf accessed by a lift-up door make the most of every nook of this kitchen. Top cupboards housing the rangehood also intersect the kitchen’s dividing wall and continue as open display shelving in the dining room for extra storage and visual balance. Simple black ‘D’ handles are a stylish, functional and affordable hardware choice, as is the grey Bettastone benchtop made from recycled glass.
Jed and Renee loved the colour and grain of Blackbutt timber but realised that too much timber could be overbearing as it was in their old kitchen. Our solution was to create a mix of hand-painted light green doors to break up and provide contrast against the Blackbutt veneer panels. The result is a light and airy kitchen that opens up the room and invites you inward.
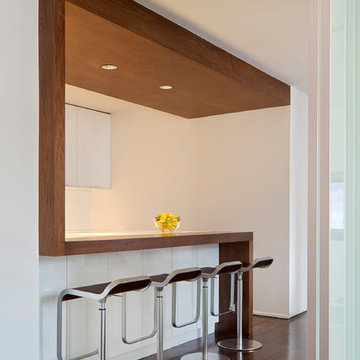
The design of this four bedroom Upper West Side apartment involved the complete renovation of one half of the unit and the remodeling of the other half.
The main living space includes a foyer, lounge, library, kitchen and island. The library can be converted into the fourth bedroom by deploying a series of sliding/folding glass doors together with a pivoting wall panel to separate it from the rest of the living area. The kitchen is delineated as a special space within the open floor plan by virtue of a folded wooden volume around the island - inviting casual congregation and dining.
All three bathrooms were designed with a common language of modern finishes and fixtures, with functional variations depending on their location within the apartment. New closets serve each bedroom as well as the foyer and lounge spaces.
Materials are kept to a limited palette of dark stained wood flooring, American Walnut for bathroom vanities and the kitchen island, white gloss and lacquer finish cabinetry, and translucent glass door panelling with natural anodized aluminum trim. Lightly veined carrara marble lines the bathroom floors and walls.
www.archphoto.com
310 ideas para cocinas modernas con encimera de vidrio reciclado
3