82.805 ideas para cocinas marrones abiertas
Filtrar por
Presupuesto
Ordenar por:Popular hoy
81 - 100 de 82.805 fotos
Artículo 1 de 3

Imagen de cocina campestre de tamaño medio abierta con fregadero de doble seno, armarios estilo shaker, puertas de armario blancas, encimera de cuarzo compacto, salpicadero blanco, salpicadero de azulejos de cerámica, electrodomésticos de acero inoxidable, suelo de madera en tonos medios, una isla, suelo marrón y encimeras blancas

Imagen de cocinas en L romántica pequeña abierta con fregadero sobremueble, armarios estilo shaker, puertas de armario blancas, encimera de granito, salpicadero beige, salpicadero de azulejos de piedra, electrodomésticos de acero inoxidable, suelo de madera clara, una isla, suelo marrón y encimeras negras

Pour cette cuisine, les carreaux gris foncé métallisés offrent un beau contraste avec les luminaires.
Foto de cocina urbana de tamaño medio abierta con fregadero bajoencimera, armarios con rebordes decorativos, puertas de armario beige, encimera de madera, salpicadero beige, salpicadero de madera, electrodomésticos con paneles, suelo de baldosas de cerámica, una isla, suelo gris y encimeras marrones
Foto de cocina urbana de tamaño medio abierta con fregadero bajoencimera, armarios con rebordes decorativos, puertas de armario beige, encimera de madera, salpicadero beige, salpicadero de madera, electrodomésticos con paneles, suelo de baldosas de cerámica, una isla, suelo gris y encimeras marrones
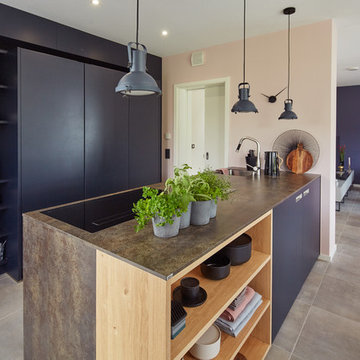
Ejemplo de cocina actual de tamaño medio abierta con fregadero encastrado, armarios con paneles lisos, puertas de armario grises, salpicadero verde, electrodomésticos negros, una isla, suelo gris y encimeras marrones
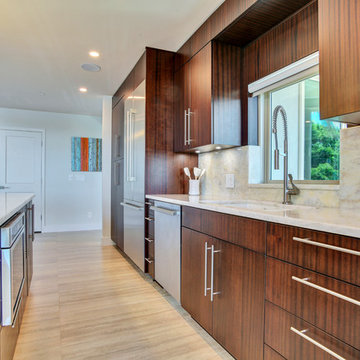
Designer: Kelly Taaffe Design, Inc.
Photographer: Andrea Hope
Diseño de cocinas en L contemporánea grande abierta con fregadero bajoencimera, armarios con paneles lisos, puertas de armario de madera en tonos medios, encimera de mármol, salpicadero marrón, salpicadero de losas de piedra, electrodomésticos de acero inoxidable, suelo de madera clara, una isla, suelo beige y encimeras marrones
Diseño de cocinas en L contemporánea grande abierta con fregadero bajoencimera, armarios con paneles lisos, puertas de armario de madera en tonos medios, encimera de mármol, salpicadero marrón, salpicadero de losas de piedra, electrodomésticos de acero inoxidable, suelo de madera clara, una isla, suelo beige y encimeras marrones
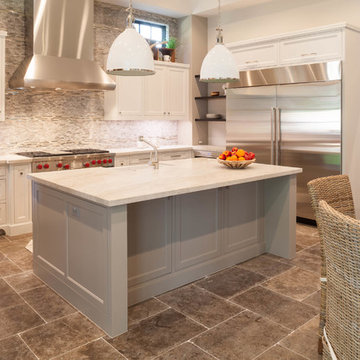
European inspired transitional design home in Tanglewood, Houston TX. Expansive outdoor living, wine cellar, reclaimed beams and master balcony. Photo by TK Images
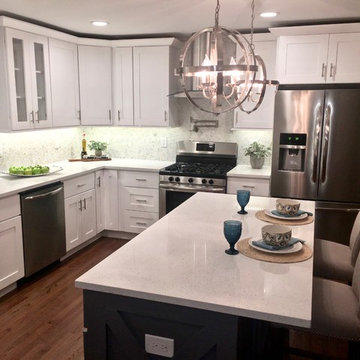
Ejemplo de cocinas en L tradicional renovada de tamaño medio abierta con puertas de armario blancas, electrodomésticos de acero inoxidable, suelo de madera en tonos medios, una isla, suelo marrón, fregadero bajoencimera, armarios estilo shaker, encimera de cuarzo compacto y salpicadero multicolor

With a more modern styled kitchen and plenty of counter space, the pale cabinets finish this kitchen with a sophisticated flair.
Photo Credit: Tom Graham
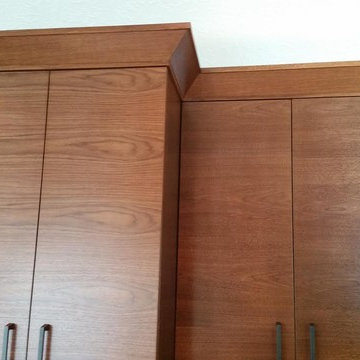
Imagen de cocina clásica renovada de tamaño medio abierta sin isla con armarios con paneles lisos, puertas de armario de madera oscura, encimera de acrílico, salpicadero multicolor, salpicadero de azulejos de vidrio, electrodomésticos de acero inoxidable, suelo de madera clara y suelo beige
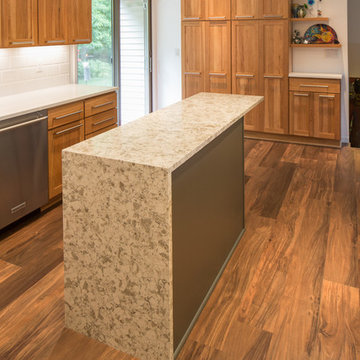
Imagen de cocinas en U vintage de tamaño medio abierto con fregadero bajoencimera, armarios estilo shaker, puertas de armario de madera clara, encimera de cuarzo compacto, salpicadero blanco, salpicadero de azulejos de cerámica, electrodomésticos de acero inoxidable, suelo laminado, una isla y suelo marrón

South Wall. Inset cabinets. 3/4" boxes. Venatino Extra Marble counter, 1/2" Carrara marble Subway tile.
Diseño de cocina tradicional renovada de tamaño medio abierta con península, puertas de armario blancas, encimera de mármol, salpicadero de mármol, electrodomésticos de acero inoxidable, suelo de madera clara, encimeras blancas, fregadero sobremueble y armarios con paneles lisos
Diseño de cocina tradicional renovada de tamaño medio abierta con península, puertas de armario blancas, encimera de mármol, salpicadero de mármol, electrodomésticos de acero inoxidable, suelo de madera clara, encimeras blancas, fregadero sobremueble y armarios con paneles lisos

Imagen de cocinas en L de estilo de casa de campo grande abierta con fregadero sobremueble, armarios estilo shaker, puertas de armario grises, encimera de cemento, salpicadero blanco, salpicadero de azulejos tipo metro, electrodomésticos de acero inoxidable, suelo de baldosas de porcelana, dos o más islas y suelo marrón
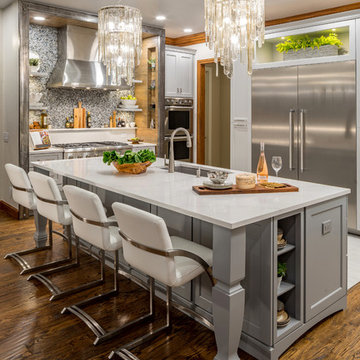
This creative transitional space was transformed from a very dated layout that did not function well for our homeowners - who enjoy cooking for both their family and friends. They found themselves cooking on a 30" by 36" tiny island in an area that had much more potential. A completely new floor plan was in order. An unnecessary hallway was removed to create additional space and a new traffic pattern. New doorways were created for access from the garage and to the laundry. Just a couple of highlights in this all Thermador appliance professional kitchen are the 10 ft island with two dishwashers (also note the heated tile area on the functional side of the island), double floor to ceiling pull-out pantries flanking the refrigerator, stylish soffited area at the range complete with burnished steel, niches and shelving for storage. Contemporary organic pendants add another unique texture to this beautiful, welcoming, one of a kind kitchen! Photos by David Cobb Photography.
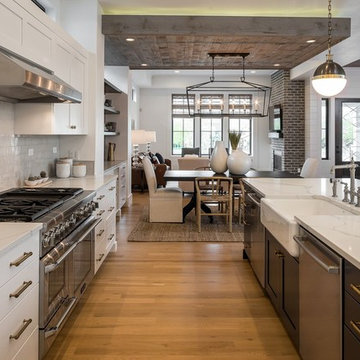
Imagen de cocina campestre abierta con fregadero sobremueble, armarios estilo shaker, puertas de armario blancas, encimera de cuarzo compacto, salpicadero verde, salpicadero de azulejos tipo metro, electrodomésticos de acero inoxidable, suelo de madera en tonos medios, una isla y suelo beige

Wohnküche mit Insel in hellem Design
Foto de cocina actual extra grande abierta con fregadero integrado, armarios con paneles lisos, puertas de armario blancas, encimera de vidrio, salpicadero blanco, salpicadero de madera, electrodomésticos de acero inoxidable, suelo de madera oscura, dos o más islas y suelo marrón
Foto de cocina actual extra grande abierta con fregadero integrado, armarios con paneles lisos, puertas de armario blancas, encimera de vidrio, salpicadero blanco, salpicadero de madera, electrodomésticos de acero inoxidable, suelo de madera oscura, dos o más islas y suelo marrón
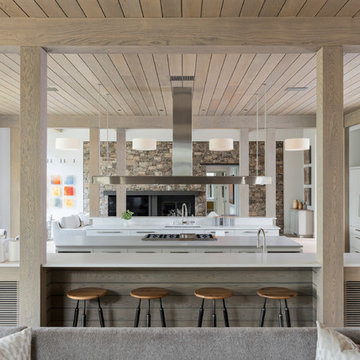
The main level at this modern farmhouse has a great room and den bookended by stone fireplaces. The kitchen is at the center of the main living spaces where we designed multiple islands for smart base cabinet storage which still allows visual connection from the kitchen to all spaces. The open living spaces serve the owner’s desire to create a comfortable environment for entertaining during large family gatherings. There are plenty of spaces where everyone can spread out whether it be eating or cooking, watching TV or just chatting by the fireplace. The main living spaces also act as a privacy buffer between the master suite and a guest suite.
Photography by Todd Crawford.

Architect- Marc Taron
Contractor- Kanegai Builders
Landscape Architect- Irvin Higashi
Diseño de cocinas en L exótica de tamaño medio abierta con una isla, encimera de granito, electrodomésticos de acero inoxidable, fregadero de doble seno, armarios tipo vitrina, puertas de armario de madera oscura, salpicadero blanco, salpicadero de azulejos de porcelana, suelo de baldosas de cerámica y suelo beige
Diseño de cocinas en L exótica de tamaño medio abierta con una isla, encimera de granito, electrodomésticos de acero inoxidable, fregadero de doble seno, armarios tipo vitrina, puertas de armario de madera oscura, salpicadero blanco, salpicadero de azulejos de porcelana, suelo de baldosas de cerámica y suelo beige

Our clients wanted to update their kitchen and create more storage space. They also needed a desk area in the kitchen and a display area for family keepsakes. With small children, they were not using the breakfast bar on the island, so we chose when redesigning the island to add storage instead of having the countertop overhang for seating. We extended the height of the cabinetry also. A desk area with 2 file drawers and mail sorting cubbies was created so the homeowners could have a place to organize their bills, charge their electronics, and pay bills. We also installed 2 plugs into the narrow bookcase to the right of the desk area with USB plugs for charging phones and tablets.
Our clients chose a cherry craftsman cabinet style with simple cups and knobs in brushed stainless steel. For the countertops, Silestone Copper Mist was chosen. It is a gorgeous slate blue hue with copper flecks. To compliment this choice, I custom designed this slate backsplash using multiple colors of slate. This unique, natural stone, geometric backsplash complemented the countertops and the cabinetry style perfectly.
We installed a pot filler over the cooktop and a pull-out spice cabinet to the right of the cooktop. To utilize counterspace, the microwave was installed into a wall cabinet to the right of the cooktop. We moved the sink and dishwasher into the island and placed a pull-out garbage and recycling drawer to the left of the sink. An appliance lift was also installed for a Kitchenaid mixer to be stored easily without ever having to lift it.
To improve the lighting in the kitchen and great room which has a vaulted pine tongue and groove ceiling, we designed and installed hollow beams to run the electricity through from the kitchen to the fireplace. For the island we installed 3 pendants and 4 down lights to provide ample lighting at the island. All lighting was put onto dimmer switches. We installed new down lighting along the cooktop wall. For the great room, we installed track lighting and attached it to the sides of the beams and used directional lights to provide lighting for the great room and to light up the fireplace.
The beautiful home in the woods, now has an updated, modern kitchen and fantastic lighting which our clients love.

Imagen de cocinas en L actual extra grande abierta con fregadero bajoencimera, armarios con paneles lisos, puertas de armario blancas, encimera de mármol, salpicadero blanco, salpicadero de azulejos de porcelana, electrodomésticos de acero inoxidable, suelo de madera en tonos medios, dos o más islas y suelo marrón
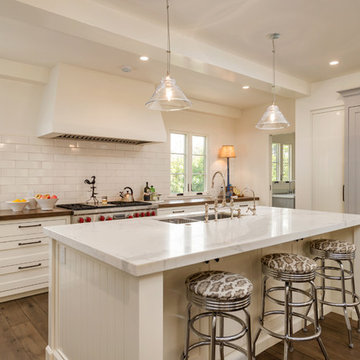
Foto de cocinas en U mediterráneo grande abierto con fregadero bajoencimera, armarios con paneles empotrados, puertas de armario blancas, encimera de cuarcita, salpicadero blanco, salpicadero de azulejos de cerámica, electrodomésticos de colores, una isla, suelo marrón y suelo de madera oscura
82.805 ideas para cocinas marrones abiertas
5