14.157 ideas para cocinas lineales pequeñas
Filtrar por
Presupuesto
Ordenar por:Popular hoy
121 - 140 de 14.157 fotos
Artículo 1 de 3
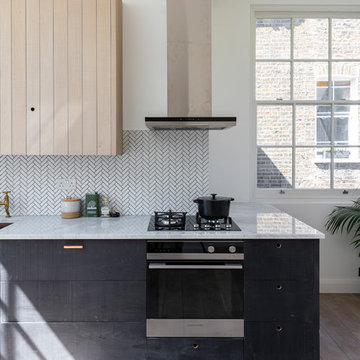
chris snook
Foto de cocina lineal escandinava pequeña sin isla con fregadero bajoencimera, armarios con paneles lisos, puertas de armario negras, encimera de mármol, salpicadero blanco, salpicadero de azulejos en listel, electrodomésticos negros, suelo de madera en tonos medios, suelo marrón y encimeras blancas
Foto de cocina lineal escandinava pequeña sin isla con fregadero bajoencimera, armarios con paneles lisos, puertas de armario negras, encimera de mármol, salpicadero blanco, salpicadero de azulejos en listel, electrodomésticos negros, suelo de madera en tonos medios, suelo marrón y encimeras blancas

Kitchen Renovation, concrete countertops, herringbone slate flooring, and open shelving over the sink make the space cozy and functional. Handmade mosaic behind the sink that adds character to the home.
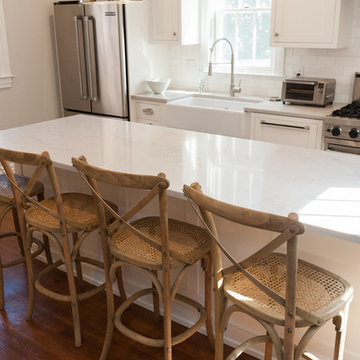
John Welsh
Diseño de cocina lineal clásica renovada pequeña cerrada con fregadero sobremueble, puertas de armario blancas, encimera de cuarzo compacto, salpicadero blanco, salpicadero de azulejos tipo metro, electrodomésticos de acero inoxidable, suelo de madera en tonos medios, una isla, suelo marrón y armarios con paneles empotrados
Diseño de cocina lineal clásica renovada pequeña cerrada con fregadero sobremueble, puertas de armario blancas, encimera de cuarzo compacto, salpicadero blanco, salpicadero de azulejos tipo metro, electrodomésticos de acero inoxidable, suelo de madera en tonos medios, una isla, suelo marrón y armarios con paneles empotrados
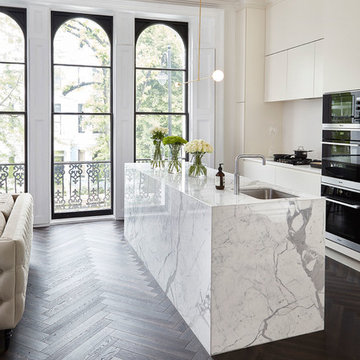
Malcom Menzies
Imagen de cocina lineal contemporánea pequeña abierta con armarios con paneles lisos, puertas de armario blancas, salpicadero blanco, suelo de madera oscura, una isla, suelo marrón, fregadero bajoencimera, encimera de mármol y encimeras blancas
Imagen de cocina lineal contemporánea pequeña abierta con armarios con paneles lisos, puertas de armario blancas, salpicadero blanco, suelo de madera oscura, una isla, suelo marrón, fregadero bajoencimera, encimera de mármol y encimeras blancas
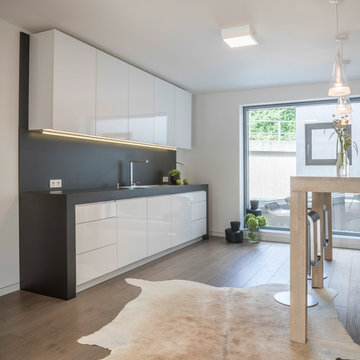
Imagen de cocina lineal minimalista pequeña abierta sin isla con fregadero encastrado, armarios con paneles lisos, puertas de armario blancas, salpicadero verde, suelo de madera en tonos medios y suelo marrón
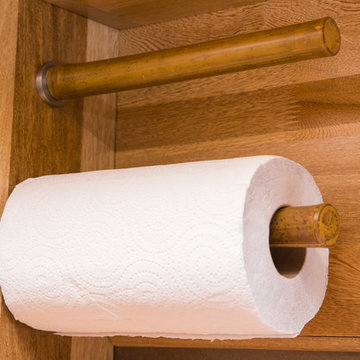
Natalia Bolivar photographer
Imagen de cocina comedor lineal exótica pequeña con puertas de armario de madera clara, encimera de granito, salpicadero marrón, salpicadero de azulejos de cerámica, suelo laminado y suelo multicolor
Imagen de cocina comedor lineal exótica pequeña con puertas de armario de madera clara, encimera de granito, salpicadero marrón, salpicadero de azulejos de cerámica, suelo laminado y suelo multicolor
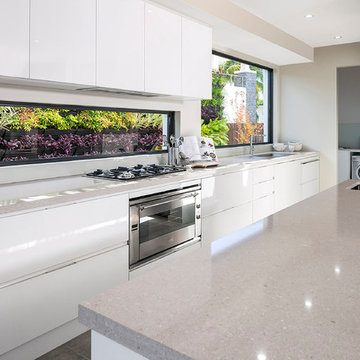
Bold & stylish. Noosa makes a statement & is truly stunning. Its superior sheen gloss finish reflects a modern style of simplicity & atmosphere aiming to achieve maximum impact.
This is an affordable gloss laminate that has the clean lines of the Flinders. A great choice with any budget.

© Rusticasa
Foto de cocina comedor lineal exótica pequeña con suelo de madera en tonos medios, fregadero encastrado, armarios con paneles lisos, puertas de armario en acero inoxidable, encimera de madera, salpicadero metalizado, electrodomésticos de acero inoxidable, una isla y suelo marrón
Foto de cocina comedor lineal exótica pequeña con suelo de madera en tonos medios, fregadero encastrado, armarios con paneles lisos, puertas de armario en acero inoxidable, encimera de madera, salpicadero metalizado, electrodomésticos de acero inoxidable, una isla y suelo marrón
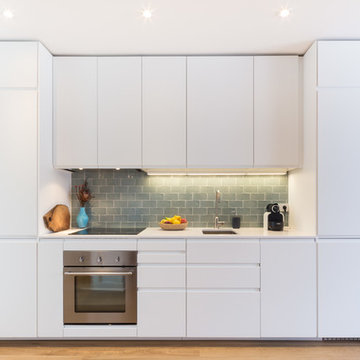
Diseño de cocina lineal contemporánea pequeña abierta sin isla con fregadero bajoencimera, armarios con paneles lisos, puertas de armario blancas, encimera de cuarzo compacto, salpicadero gris, salpicadero de azulejos de cerámica, electrodomésticos de acero inoxidable, suelo de madera en tonos medios y suelo marrón

Modelo de cocina lineal vintage pequeña abierta con fregadero bajoencimera, puertas de armario negras, encimera de madera, salpicadero multicolor, salpicadero de azulejos de cemento, electrodomésticos con paneles, suelo de azulejos de cemento y suelo multicolor

I built this on my property for my aging father who has some health issues. Handicap accessibility was a factor in design. His dream has always been to try retire to a cabin in the woods. This is what he got.
It is a 1 bedroom, 1 bath with a great room. It is 600 sqft of AC space. The footprint is 40' x 26' overall.
The site was the former home of our pig pen. I only had to take 1 tree to make this work and I planted 3 in its place. The axis is set from root ball to root ball. The rear center is aligned with mean sunset and is visible across a wetland.
The goal was to make the home feel like it was floating in the palms. The geometry had to simple and I didn't want it feeling heavy on the land so I cantilevered the structure beyond exposed foundation walls. My barn is nearby and it features old 1950's "S" corrugated metal panel walls. I used the same panel profile for my siding. I ran it vertical to match the barn, but also to balance the length of the structure and stretch the high point into the canopy, visually. The wood is all Southern Yellow Pine. This material came from clearing at the Babcock Ranch Development site. I ran it through the structure, end to end and horizontally, to create a seamless feel and to stretch the space. It worked. It feels MUCH bigger than it is.
I milled the material to specific sizes in specific areas to create precise alignments. Floor starters align with base. Wall tops adjoin ceiling starters to create the illusion of a seamless board. All light fixtures, HVAC supports, cabinets, switches, outlets, are set specifically to wood joints. The front and rear porch wood has three different milling profiles so the hypotenuse on the ceilings, align with the walls, and yield an aligned deck board below. Yes, I over did it. It is spectacular in its detailing. That's the benefit of small spaces.
Concrete counters and IKEA cabinets round out the conversation.
For those who cannot live tiny, I offer the Tiny-ish House.
Photos by Ryan Gamma
Staging by iStage Homes
Design Assistance Jimmy Thornton
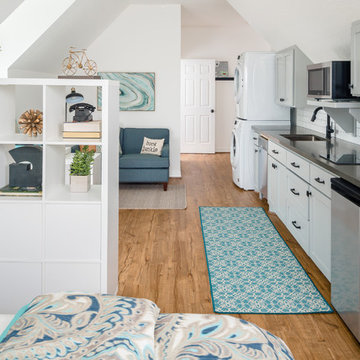
Attic space turned Studio apartment!
Ejemplo de cocina lineal tradicional renovada pequeña abierta sin isla con fregadero bajoencimera, armarios estilo shaker, puertas de armario grises, encimera de cuarzo compacto, salpicadero blanco, salpicadero de azulejos de cerámica, electrodomésticos de acero inoxidable y suelo vinílico
Ejemplo de cocina lineal tradicional renovada pequeña abierta sin isla con fregadero bajoencimera, armarios estilo shaker, puertas de armario grises, encimera de cuarzo compacto, salpicadero blanco, salpicadero de azulejos de cerámica, electrodomésticos de acero inoxidable y suelo vinílico
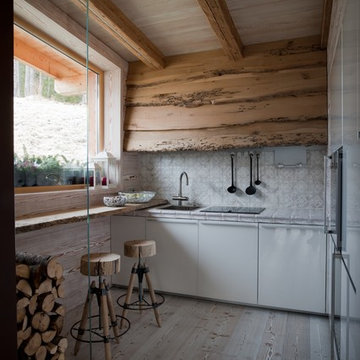
Ejemplo de cocina lineal rural pequeña cerrada sin isla con fregadero de un seno, armarios con paneles lisos, puertas de armario blancas, salpicadero multicolor, electrodomésticos con paneles, suelo de madera clara y suelo beige

What do you think about blue in a kitchen & blue painted cabinetry?
After many years of white painted kitchens trending strong, blue offers a wonderful option of timelessness, especially here in Chicago – the heart of the Midwest.
Blue is a color we accept readily in Chicago as it is a nod to the many lakes & rivers here. Blue is a color choice men tend to feel especially comfortable with, as it is a color often found in their wardrobes.
And, blues tending towards the navy hue are timeless; hence the painted blue cabinetry in this Chicago bungalow’s kitchen is clean & Contemporary while being timeless – all in one remodel.
Designer: Fred M Alsen | fma Interior Design | Chicago Custom cabinetry by Greenfield Cabinetry
Mike Kaskel Photos

Foto: Gustav Aldin SE 360
Diseño de cocina lineal urbana pequeña abierta con puertas de armario de madera oscura, encimera de madera, salpicadero blanco, salpicadero de azulejos de vidrio y suelo de madera en tonos medios
Diseño de cocina lineal urbana pequeña abierta con puertas de armario de madera oscura, encimera de madera, salpicadero blanco, salpicadero de azulejos de vidrio y suelo de madera en tonos medios
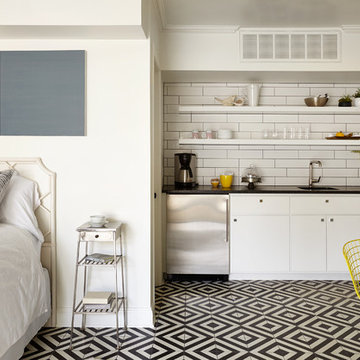
Modelo de cocina lineal clásica renovada pequeña con fregadero de un seno, armarios abiertos, salpicadero blanco, salpicadero de azulejos tipo metro, electrodomésticos de acero inoxidable, suelo multicolor y con blanco y negro
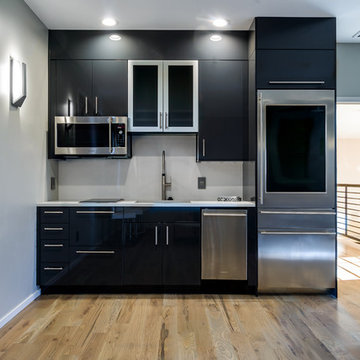
Upstairs Kitchenette - South Beach door style in Carbon. - Designer: Brian Bene' at TOPCO Distributing. Interior design by Karen Landreth and Melonnie Summers of L&M Designs. - Photographer: Robert Trawick of Six One Six Studios.
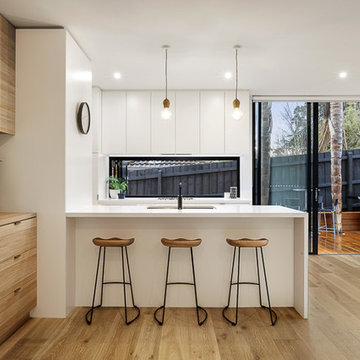
An all-white kitchen, opening directly onto a large deck to visually enlarge the space. The oak sideboard provides additional storage for kitchen items, and miscellanea.
Builder: Chisholm Constructions
Joinery: Mastercraft
Photography: Urban Angles
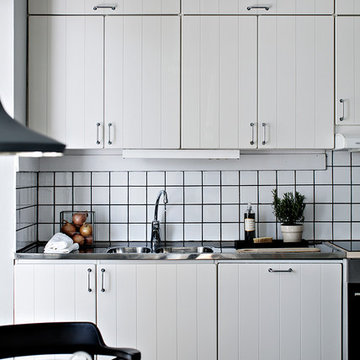
Foto de cocina lineal escandinava pequeña sin isla con fregadero de doble seno, armarios con paneles con relieve, puertas de armario blancas, encimera de acero inoxidable, salpicadero blanco y salpicadero de azulejos de porcelana
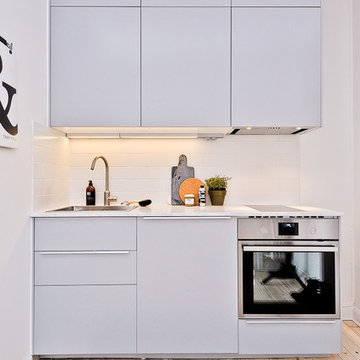
Diseño de cocina lineal escandinava pequeña sin isla con armarios con paneles lisos, puertas de armario grises, encimera de mármol, salpicadero verde, electrodomésticos de acero inoxidable, suelo de madera clara y fregadero encastrado
14.157 ideas para cocinas lineales pequeñas
7