9.762 ideas para cocinas grises pequeñas
Filtrar por
Presupuesto
Ordenar por:Popular hoy
41 - 60 de 9762 fotos
Artículo 1 de 3
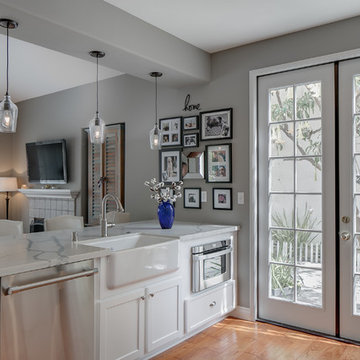
“We want to redo our cabinets…but my kitchen is so small!” We hear this a lot here at Reborn Cabinets. You might be surprised how many people put off refreshing their kitchen simply because homeowners can’t see beyond their own square footage. Not all of us can live in a big, sprawling ranch house, but that doesn’t mean that a small kitchen can’t be polished into a real gem! This project is a great example of how dramatic the difference can be when we rethink our space—even just a little! By removing hanging cabinets, this kitchen opened-up very nicely. The light from the preexisting French doors could flow wonderfully into the adjacent family room. The finishing touches were made by transforming a very small “breakfast nook” into a clean and useful storage space.

Imagen de cocinas en L tradicional renovada pequeña con fregadero bajoencimera, puertas de armario blancas, encimera de cuarzo compacto, salpicadero blanco, salpicadero de azulejos tipo metro, electrodomésticos de acero inoxidable, suelo de baldosas de porcelana, armarios estilo shaker y península
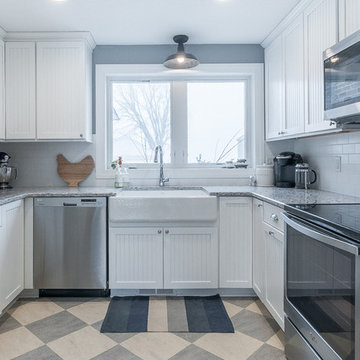
Designer Viewpoint - Photography
http://designerviewpoint3.com
Imagen de cocinas en U campestre pequeño sin isla con despensa, fregadero sobremueble, armarios con rebordes decorativos, puertas de armario blancas, encimera de granito, salpicadero blanco, salpicadero de azulejos de cerámica, electrodomésticos de acero inoxidable y suelo de linóleo
Imagen de cocinas en U campestre pequeño sin isla con despensa, fregadero sobremueble, armarios con rebordes decorativos, puertas de armario blancas, encimera de granito, salpicadero blanco, salpicadero de azulejos de cerámica, electrodomésticos de acero inoxidable y suelo de linóleo

Open galley kitchen that is perfect for entertaining. Co-ordinating layered light fixtures all have crystal aspects. The stone/glass mosaic tile backsplash gives the space a little glitter above and below the cabinets. Porcelain tile floor is elegant and rugged. The custom, three panel closet door adds reflected light and the feeling of more space. Photos by Shelly Harrison

Stephanie Schetter © 2015 Houzz
Imagen de cocina comedor lineal nórdica pequeña sin isla con fregadero sobremueble, armarios con paneles lisos, electrodomésticos de acero inoxidable, suelo de madera clara, encimera de acero inoxidable, salpicadero blanco, salpicadero de azulejos de cerámica y con blanco y negro
Imagen de cocina comedor lineal nórdica pequeña sin isla con fregadero sobremueble, armarios con paneles lisos, electrodomésticos de acero inoxidable, suelo de madera clara, encimera de acero inoxidable, salpicadero blanco, salpicadero de azulejos de cerámica y con blanco y negro

Imagen de cocina comedor moderna pequeña sin isla con fregadero bajoencimera, armarios con paneles lisos, puertas de armario de madera clara, encimera de cuarzo compacto, salpicadero verde, electrodomésticos negros y suelo de linóleo

This galley kitchen makes great use of a small kitchen/dining space in a studio rental unit.
The kitchen includes a 24" range, an over-the-range microwave vent hood, and an 18" dishwasher. There is also room for a refrigerator and a stacked washer/dryer unit.

Built in the 1920's, this home's kitchen was small and in desperate need of a re-do (see before pics!!). Load bearing walls prevented us from opening up the space entirely, so a compromise was made to open up a pass thru to their back entry room. The result was more than the homeowner's could have dreamed of. The extra light, space and kitchen storage turned a once dingy kitchen in to the kitchen of their dreams.

Home by Katahdin Cedar Log Homes
Imagen de cocinas en U rural pequeño abierto con fregadero sobremueble, puertas de armario blancas, encimera de granito, electrodomésticos negros, suelo de baldosas de porcelana, una isla y armarios con paneles empotrados
Imagen de cocinas en U rural pequeño abierto con fregadero sobremueble, puertas de armario blancas, encimera de granito, electrodomésticos negros, suelo de baldosas de porcelana, una isla y armarios con paneles empotrados

With inspiration going back to antiquity, the ancient French farmhouse, or the vast bustling kitchen of chateau, our Range Hoods collections vary from the simply elegant to creations of intricate beauty, ranging in scale and style from delicate and understated to grand and majestic.

David Strauss Photography
Foto de cocina marinera pequeña con fregadero de doble seno, armarios con paneles empotrados, puertas de armario blancas, encimera de granito, salpicadero blanco, salpicadero de azulejos tipo metro, electrodomésticos de acero inoxidable, suelo de madera en tonos medios y península
Foto de cocina marinera pequeña con fregadero de doble seno, armarios con paneles empotrados, puertas de armario blancas, encimera de granito, salpicadero blanco, salpicadero de azulejos tipo metro, electrodomésticos de acero inoxidable, suelo de madera en tonos medios y península
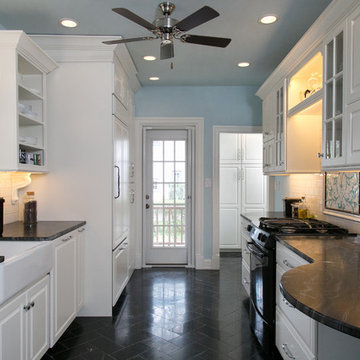
Charming and Creative Kitchen inspired by the Tudor style of the home... This kitchen is small but filled with a working pantry area, hidden washer and dryer, and even a small radius eat in dining table...

Zoë Noble Photography
A labour of love that took over a year to complete, the evolution of this space represents my personal style whilst respecting rental restrictions. With an emphasis on the significance of individual objects and some minimalist restraint, the multifunctional living space utilises a high/low mix of furnishings. The kitchen features Ikea cupboards and custom shelving. A farmhouse sink, oak worktop and vintage milk pails are a gentle nod towards my country roots.

The original layout on the ground floor of this beautiful semi detached property included a small well aged kitchen connected to the dinning area by a 70’s brick bar!
Since the kitchen is 'the heart of every home' and 'everyone always ends up in the kitchen at a party' our brief was to create an open plan space respecting the buildings original internal features and highlighting the large sash windows that over look the garden.
Jake Fitzjones Photography Ltd

We completely remodeled an outdated, poorly designed kitchen that was separated from the rest of the house by a narrow doorway. We opened the wall to the dining room and framed it with an oak archway. We transformed the space with an open, timeless design that incorporates a counter-height eating and work area, cherry inset door shaker-style cabinets, increased counter work area made from Cambria quartz tops, and solid oak moldings that echo the style of the 1920's bungalow. Some of the original wood moldings were re-used to case the new energy efficient window.
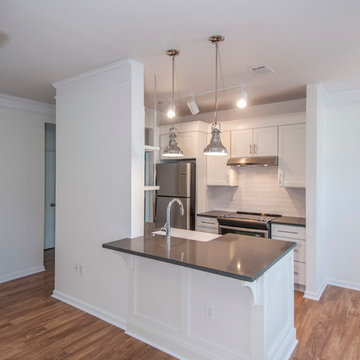
Centrally located in Mount Pleasant, the owners of this condo wanted to give their loved kitchen a nice facelift. This kitchen remodel included new grey Silestone countertops, glazed subway tile backsplash, a Koehler farmhouse sink, stainless steel appliances, new pendant lighting, and custom made shelving and cabinetry (exclusive to Sceltas). With classic white shaker style cabinets with full extension soft close doors, this kitchen will be functional and attractive for years to come.
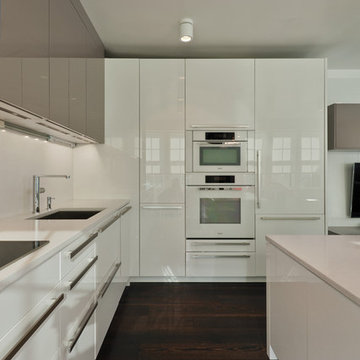
Modern and clean lines were the inspiration to this design. The one bedroom condo in Cambridge allowed a lot of natural lighting in this space to really allow the high gloss to expose it's true beauty. A few of the man things that make this design unique would be; the frosty white Miele appliances to match the finish of the cabinets and the overall clean lines and modern touch this space offers.

Sheila Bridges Design, Inc
Foto de cocinas en U clásico renovado pequeño cerrado sin isla con fregadero sobremueble, armarios estilo shaker, encimera de mármol, electrodomésticos de acero inoxidable y puertas de armario turquesas
Foto de cocinas en U clásico renovado pequeño cerrado sin isla con fregadero sobremueble, armarios estilo shaker, encimera de mármol, electrodomésticos de acero inoxidable y puertas de armario turquesas

CAST architecture
Diseño de cocina comedor actual pequeña con armarios con paneles lisos, puertas de armario de madera clara, electrodomésticos de acero inoxidable, fregadero de un seno, salpicadero negro, suelo de cemento y península
Diseño de cocina comedor actual pequeña con armarios con paneles lisos, puertas de armario de madera clara, electrodomésticos de acero inoxidable, fregadero de un seno, salpicadero negro, suelo de cemento y península

Compact Kitchen in a apartment, minimal design, with clean lines.
Foto de cocinas en U minimalista pequeño sin isla con puertas de armario blancas, encimera de mármol, electrodomésticos con paneles, salpicadero blanco y suelo de madera oscura
Foto de cocinas en U minimalista pequeño sin isla con puertas de armario blancas, encimera de mármol, electrodomésticos con paneles, salpicadero blanco y suelo de madera oscura
9.762 ideas para cocinas grises pequeñas
3