108 ideas para cocinas grandes de roble
Filtrar por
Presupuesto
Ordenar por:Popular hoy
1 - 20 de 108 fotos
Artículo 1 de 3

Diseño de cocina comedor tradicional grande de roble con fregadero bajoencimera, armarios con paneles con relieve, encimera de mármol, salpicadero blanco, salpicadero de losas de piedra, electrodomésticos de acero inoxidable, suelo de madera clara, una isla y puertas de armario de madera clara

This gorgeous European Poggenpohl Kitchen is the culinary center of this new modern home for a young urban family. The homeowners had an extensive list of objectives for their new kitchen. It needed to accommodate formal and non-formal entertaining of guests and family, intentional storage for a variety of items with specific requirements, and use durable and easy to maintain products while achieving a sleek contemporary look that would be a stage and backdrop for their glorious artwork collection.
Solution: A large central island acts as a gathering place within the great room space. The tall cabinetry items such as the ovens and refrigeration are grouped on the wall to keep the rest of the kitchen very light and open. Luxury Poggenpohl cabinetry and Caesarstone countertops were selected for their supreme durability and easy maintenance.
Warm European oak flooring is contrasted by the gray textured Poggenpohl cabinetry flattered by full width linear Poggenphol hardware. The tall aluminum toe kick on the island is lit from underneath to give it a light and airy luxurious feeling. To further accent the illuminated toe, the surface to the left of the range top is fully suspended 18” above the finished floor.
A large amount of steel and engineering work was needed to achieve the floating of the large Poggenpohl cabinet at the end of the peninsula. The conversation is always, “how did they do that?”
Photo Credit: Fred Donham of PhotographerLink

Reubicamos la cocina en el espacio principal del piso, abriéndola a la zona de salón comedor.
Aprovechamos su bonita altura para ganar mucho almacenaje superior y enmarcar el conjunto.
La cocina es fabricada a KM0. Apostamos por un mostrador porcelánico compuesto de 50% del material reciclado y 100% reciclable al final de su uso. Libre de tóxicos y creado con el mínimo espesor para reducir el impacto material y económico.
Los electrodomésticos son de máxima eficiencia energética y están integrados en el interior del mobiliario para minimizar el impacto visual en la sala.

Craftsman kitchen in lake house, Maine. Bead board island cabinetry with live edge wood counter. Metal cook top hood. Seeded glass cabinetry doors.
Trent Bell Photography
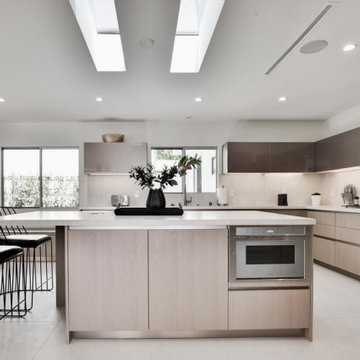
In addition to the skylights overhead, two windows open onto an adjacent interior courtyard featuring a fountain and a succulents garden. The upper cabinets are sheathed with a glossy lacquered finish. Satin nickel toe kick plates add a luxurious touch.
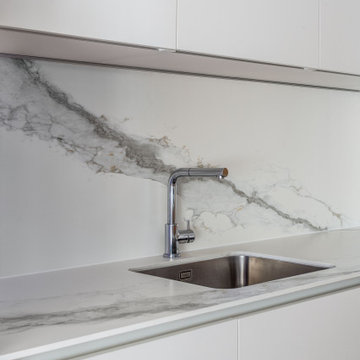
Cocina con isla central abierta al salón por cuatro correderas de vidrio con perfilería negra. Detalle de cocina.
Ejemplo de cocina lineal y blanca y madera minimalista grande abierta y de roble con fregadero bajoencimera, armarios con paneles lisos, puertas de armario blancas, encimera de mármol, salpicadero blanco, salpicadero de mármol, electrodomésticos con paneles, suelo de azulejos de cemento, una isla, suelo gris y encimeras blancas
Ejemplo de cocina lineal y blanca y madera minimalista grande abierta y de roble con fregadero bajoencimera, armarios con paneles lisos, puertas de armario blancas, encimera de mármol, salpicadero blanco, salpicadero de mármol, electrodomésticos con paneles, suelo de azulejos de cemento, una isla, suelo gris y encimeras blancas
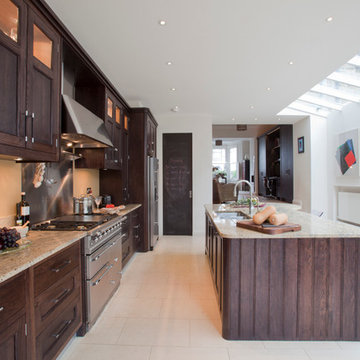
A Victorian terraced house in Queens Park NW6 is the backdrop of this classic Oak bespoke fitted kitchen with a stained and lacquered exterior, the finish highlights the wonderful characteristics of the grain in the wood, whilst period elements, glass cabinets and handles offer a classical luxury feel.
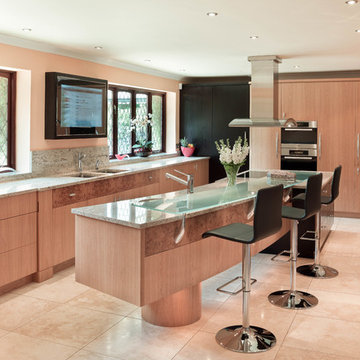
An open plan kitchen in book matched oak and burr oak veneers. The large floating island maximises the functionality while minimising the impact on the available light and space.
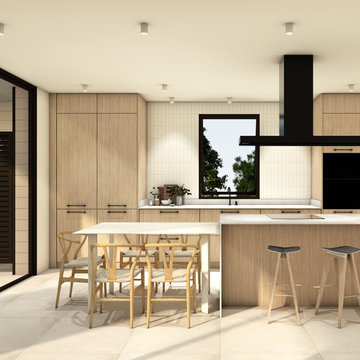
Foto de cocina lineal y beige y blanca contemporánea grande de roble con fregadero bajoencimera, armarios con paneles lisos, puertas de armario de madera clara, encimera de cuarzo compacto, salpicadero blanco, salpicadero de azulejos de cerámica, electrodomésticos negros, suelo de baldosas de cerámica, una isla, suelo beige y encimeras blancas

warm white oak and blackened oak custom crafted kitchen with zellige tile and quartz countertops.
Imagen de cocina retro grande abierta y de roble con fregadero bajoencimera, armarios con paneles lisos, puertas de armario de madera oscura, encimera de cuarzo compacto, salpicadero beige, salpicadero de azulejos de cerámica, electrodomésticos negros, suelo de cemento, una isla, suelo gris y encimeras grises
Imagen de cocina retro grande abierta y de roble con fregadero bajoencimera, armarios con paneles lisos, puertas de armario de madera oscura, encimera de cuarzo compacto, salpicadero beige, salpicadero de azulejos de cerámica, electrodomésticos negros, suelo de cemento, una isla, suelo gris y encimeras grises
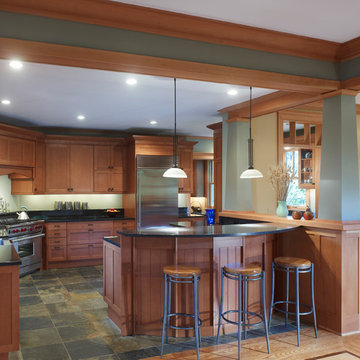
Anice Hoachlander, Hoachlander Davis Photography
Diseño de cocina de estilo americano grande de roble con armarios estilo shaker, electrodomésticos de acero inoxidable, fregadero sobremueble, puertas de armario de madera en tonos medios, encimera de cuarzo compacto, suelo de pizarra y península
Diseño de cocina de estilo americano grande de roble con armarios estilo shaker, electrodomésticos de acero inoxidable, fregadero sobremueble, puertas de armario de madera en tonos medios, encimera de cuarzo compacto, suelo de pizarra y península

Jon Miller Hedrich Blessing
Diseño de cocina contemporánea grande abierta y de roble con armarios con paneles empotrados, puertas de armario de madera oscura, fregadero de doble seno, encimera de granito, salpicadero gris, electrodomésticos de acero inoxidable, suelo de madera en tonos medios, una isla y salpicadero de azulejos de terracota
Diseño de cocina contemporánea grande abierta y de roble con armarios con paneles empotrados, puertas de armario de madera oscura, fregadero de doble seno, encimera de granito, salpicadero gris, electrodomésticos de acero inoxidable, suelo de madera en tonos medios, una isla y salpicadero de azulejos de terracota

This light and airy kitchen was painted in a Farrow and Ball green, with raised and fielded panels throughout . All the cupboards have adjustable shelves and all the drawers have a painted Farrow and Ball cock beaded face frame surround and are internally made of European oak set on hidden under mounted soft close runners.
The island has a thick solid European oak worktop, while the rest of the worktops throughout the kitchen are green limestone with bull nosed edging and have a shaped upstand with a fine line inset detail just below the top. The main oven range is a Wolf with an extractor above it individually designed by Tim Wood with the motor set in the attic in a sound insulated box. Beside the large Sub-zero fridge/freezer there is a Gaggenau oven and Gaggenau steam oven. The two sinks are classic ceramic under mounted with a Maxmatic 5000 waste disposal in one of them, with Barber Wilsons nickel plated taps above.
Designed, hand built and photographed by Tim Wood
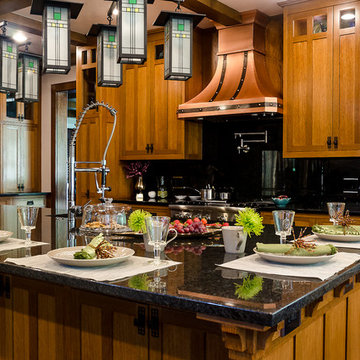
The open plan for the house requires many unique transitions. The Great Room can be viewed from the kitchen. The small brackets on the island and the black metal hardware provide continuity between the spaces.
Photo by Daniel Contelmo Jr.
Stylist: Adams Interior Design
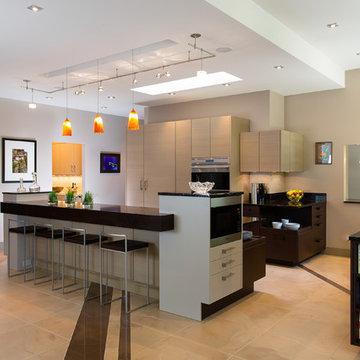
Gregg Willett Photography (www.greggwillettphotography.com)
Diseño de cocina contemporánea grande de roble con fregadero bajoencimera, armarios con paneles lisos, puertas de armario beige, encimera de granito, suelo de baldosas de porcelana y una isla
Diseño de cocina contemporánea grande de roble con fregadero bajoencimera, armarios con paneles lisos, puertas de armario beige, encimera de granito, suelo de baldosas de porcelana y una isla
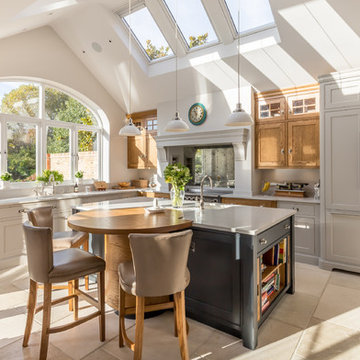
Howard Baker Photography | www.howardbakerphoto.com
Ejemplo de cocina clásica renovada grande de roble con fregadero bajoencimera, armarios con paneles empotrados, encimera de cuarcita, salpicadero con efecto espejo, suelo de travertino, península y suelo beige
Ejemplo de cocina clásica renovada grande de roble con fregadero bajoencimera, armarios con paneles empotrados, encimera de cuarcita, salpicadero con efecto espejo, suelo de travertino, península y suelo beige
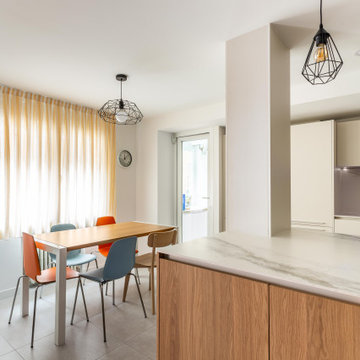
Cocina con isla central abierta al salón por cuatro correderas de vidrio con perfilería negra.
Modelo de cocina lineal y blanca y madera minimalista grande abierta y de roble con fregadero bajoencimera, armarios con paneles lisos, puertas de armario de madera clara, encimera de mármol, salpicadero blanco, salpicadero de mármol, electrodomésticos con paneles, suelo de azulejos de cemento, una isla, suelo gris y encimeras blancas
Modelo de cocina lineal y blanca y madera minimalista grande abierta y de roble con fregadero bajoencimera, armarios con paneles lisos, puertas de armario de madera clara, encimera de mármol, salpicadero blanco, salpicadero de mármol, electrodomésticos con paneles, suelo de azulejos de cemento, una isla, suelo gris y encimeras blancas

View of the whole kitchen. The island is painted in Valspar Merlin and has an oak worktop with an antiqued brass inlay. The stools are also oak. The base cabinetry is painted in Farrow & Ball Ammonite. The splashback behind the Aga cooker is also antiqued brass. The hanging pendant lights are vintage clear glass, chrome and brass. The worktop on the sink run is Nero Asulto Antique Granite. The floating shelves are oak.
Charlie O'Beirne
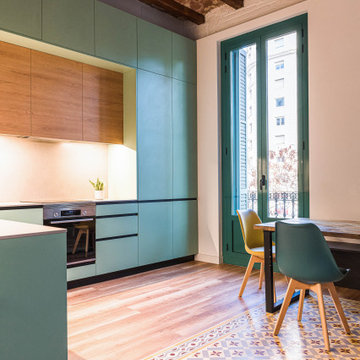
Reubicamos la cocina en el espacio principal del piso, abriéndola a la zona de salón comedor.
Aprovechamos su bonita altura para ganar mucho almacenaje superior y enmarcar el conjunto.
La cocina es fabricada a KM0. Apostamos por un mostrador porcelánico compuesto de 50% del material reciclado y 100% reciclable al final de su uso. Libre de tóxicos y creado con el mínimo espesor para reducir el impacto material y económico.
Los electrodomésticos son de máxima eficiencia energética y están integrados en el interior del mobiliario para minimizar el impacto visual en la sala.
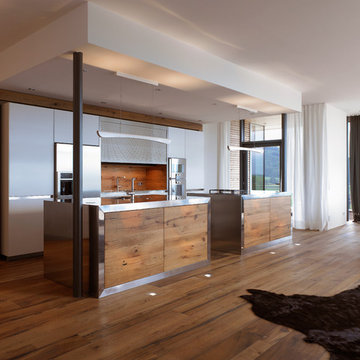
werkhaus GmbH & Co. KG
Modelo de cocina lineal actual grande abierta y de roble con suelo de madera en tonos medios, dos o más islas, encimera de acero inoxidable, armarios con paneles lisos, puertas de armario blancas, salpicadero marrón y electrodomésticos de acero inoxidable
Modelo de cocina lineal actual grande abierta y de roble con suelo de madera en tonos medios, dos o más islas, encimera de acero inoxidable, armarios con paneles lisos, puertas de armario blancas, salpicadero marrón y electrodomésticos de acero inoxidable
108 ideas para cocinas grandes de roble
1