7.992 ideas para cocinas extra grandes con suelo de madera clara
Filtrar por
Presupuesto
Ordenar por:Popular hoy
101 - 120 de 7992 fotos
Artículo 1 de 3

Jim Fuhrmann
Foto de cocina rural extra grande con puertas de armario rojas, armarios con paneles empotrados, fregadero sobremueble, encimera de granito, salpicadero multicolor, salpicadero con mosaicos de azulejos, electrodomésticos de acero inoxidable, suelo de madera clara y una isla
Foto de cocina rural extra grande con puertas de armario rojas, armarios con paneles empotrados, fregadero sobremueble, encimera de granito, salpicadero multicolor, salpicadero con mosaicos de azulejos, electrodomésticos de acero inoxidable, suelo de madera clara y una isla
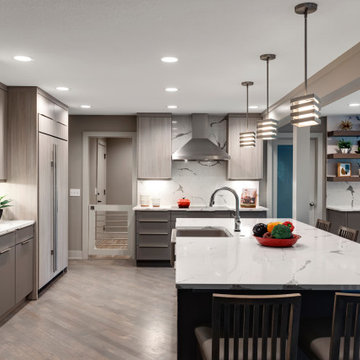
This kitchen had a fantastic head start from a previous remodel back in 2006, which opened up the space. However, our clients wanted to take it a step further. We added two structural posts to accommodate an expanded header. This change allowed us to create an inviting island that not only provides extra prep space but also offers room for six stools.
The existing maple wood floors were too beautiful to replace, so we laced into them to seamlessly blend the new square footage. The entire floor was elegantly stained grey, creating a cohesive and sophisticated look throughout the space.
The textured melamine wood grain laminate and painted slab doors for the cabinets added a touch of contemporary elegance. The Cambria Queensbury countertops, paired with a full-height backsplash, create a sleek and easy-to-maintain kitchen surface.
A upgraded kitchen is not complete without top-notch appliances. In this project, we installed a 48″ Sub-Zero refrigerator, oven, speed oven, beverage refrigerator, wine cooler, induction cooktop, and a decorative stainless hood. The cast iron farm sink found a new home in the spacious island, flanked by two dishwashers for ultimate convenience.
Initially designed as a dry bar, an overseas trip inspired our clients to upgrade to a wet bar. After experiencing the joy of sparkling water in Europe, they decided to bring this feature home. The custom-built Grohe faucet was added to provide non-sparkling and sparkling water options, thanks to a carbonated canister cleverly hidden under the sink.
To add a touch of warmth and continuity, we incorporated floating shelves made of cherry wood, stained to match the new dining room table. This not only ties the spaces together but also adds a unique design element to the wet bar area.
A pocket door leading to the mudroom and back entry, originally added in the 2006 remodel, was kept, and a custom-built dog door made of wood and metal rods was integrated. Now, the dogs can stay in the back entry yet still be part of the family action.
New windows and sliding glass doors were installed to provide breathtaking views of the lush landscape and a stunning blue stone patio with a fireplace, seamlessly connecting the interior to the outdoors.
This project showcases our commitment to marrying functionality, elegance, and innovation. If you have a unique vision for your kitchen, our team at Crystal Kitchen is here to turn it into a reality. Contact us today and let’s create your dream space together!

A SLEEK & STYLISH DARK GREY KITCHEN WITH CONTEMPORARY DESIGN ELEMENTS, MADE FOR FAMILY LIVING.
Our clients were transforming their home into a sociable space for their family of five, so they wanted their kitchen to fit seamlessly into this plan.
They socialise often so it was important to create a large open plan kitchen, and a showstopping island was a must! To create this contemporary kitchen we used the Soft Lack design from our German Nolte range, in the colour Graphite.
We chose two worksurfaces; Classic Quartz in Alaska Bianca and Caesarstone in Flannel Grey. The concrete effect wrap around worksurface on the island end creates a focal point from the garden and allows for some additional storage. The sleek black top-trim handles and Oak detailing add a real sense of luxury to this design.
Storage solutions such as the pantry-style larder and drawer units make the kitchen user-friendly for daily family life.
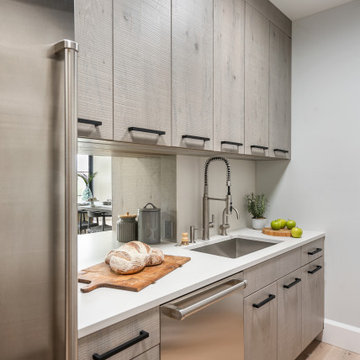
Imagen de cocina lineal actual extra grande con despensa, fregadero bajoencimera, armarios con paneles lisos, puertas de armario grises, encimera de cuarcita, salpicadero verde, electrodomésticos de acero inoxidable, suelo de madera clara, suelo beige y encimeras blancas
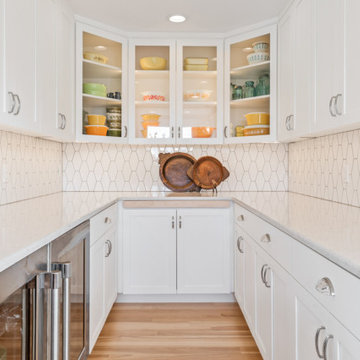
Foto de cocinas en L de estilo de casa de campo extra grande con despensa, fregadero sobremueble, armarios estilo shaker, puertas de armario azules, encimera de cuarzo compacto, salpicadero blanco, salpicadero de azulejos de cerámica, electrodomésticos de acero inoxidable, suelo de madera clara, una isla, suelo multicolor y encimeras blancas
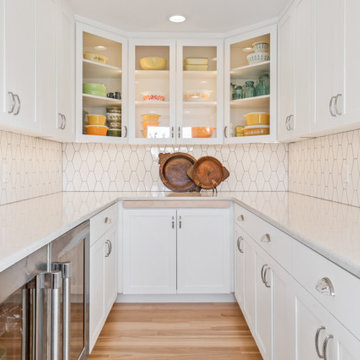
Foto de cocinas en L de estilo de casa de campo extra grande con despensa, fregadero sobremueble, armarios estilo shaker, puertas de armario azules, encimera de cuarzo compacto, salpicadero blanco, salpicadero de azulejos de cerámica, electrodomésticos de acero inoxidable, suelo de madera clara, una isla, suelo multicolor y encimeras blancas
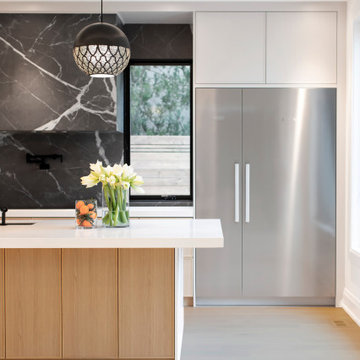
Diseño de cocina actual extra grande con fregadero de doble seno, armarios con paneles lisos, puertas de armario de madera clara, encimera de cuarzo compacto, salpicadero verde, salpicadero de azulejos de porcelana, electrodomésticos de acero inoxidable, suelo de madera clara, una isla, suelo beige y encimeras blancas

The kitchen has a lot of glass surfaces thanks to which a lot of light enters the room. In addition, the large number of doors and windows allows fresh, clean air to easily enter the kitchen.
The kitchen island with an integrated sink, white countertops and some beautiful chairs around them is an eye-catcher. In the quiet corner of the kitchen, there is a stylish dining table that allows the owners to talk peacefully and receive guests warmly.
Don’t hesitate to make your home look attractive with our professional interior design team!
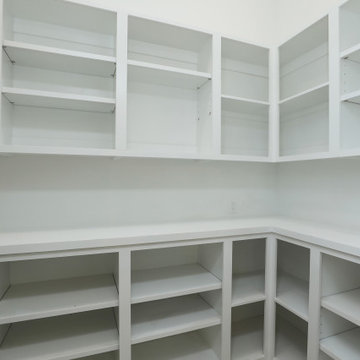
Gorgeous kitchen with two large Savoy house black *& gold chandeliers, Thermador appliances, massive quartz waterfall island, pop up USB port/electrical outlets, Carrara marble back splash, large kitchen windows, sconces over windows, custom windows, huge walk in pantry, huge stainless steel farmhouse sink & Vigo Edison Pre-rinse faucet
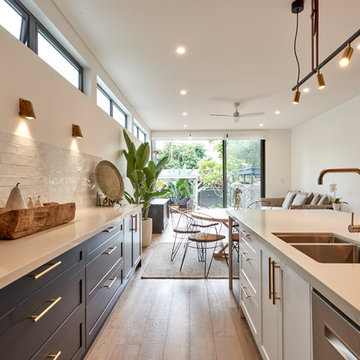
Foto de cocinas en L costera extra grande abierta con armarios estilo shaker, puertas de armario azules, encimera de cuarzo compacto, salpicadero de azulejos tipo metro, una isla, fregadero bajoencimera, salpicadero blanco, electrodomésticos de acero inoxidable, suelo de madera clara, suelo marrón y encimeras blancas
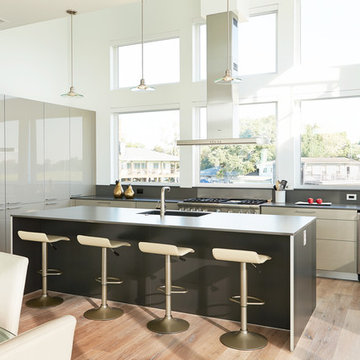
Photography by Jill Broussard
Imagen de cocinas en L actual extra grande abierta con una isla, armarios con paneles lisos, puertas de armario grises, fregadero de doble seno, suelo de madera clara, encimera de cuarzo compacto, salpicadero gris, electrodomésticos de acero inoxidable y suelo marrón
Imagen de cocinas en L actual extra grande abierta con una isla, armarios con paneles lisos, puertas de armario grises, fregadero de doble seno, suelo de madera clara, encimera de cuarzo compacto, salpicadero gris, electrodomésticos de acero inoxidable y suelo marrón
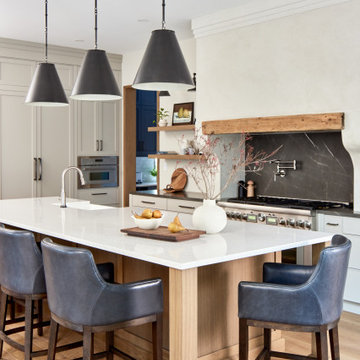
Transitional kitchen with limestone hood, floating shelves and large island
Modelo de cocina comedor tradicional renovada extra grande con fregadero sobremueble, armarios estilo shaker, encimera de mármol, salpicadero marrón, electrodomésticos con paneles, suelo de madera clara y una isla
Modelo de cocina comedor tradicional renovada extra grande con fregadero sobremueble, armarios estilo shaker, encimera de mármol, salpicadero marrón, electrodomésticos con paneles, suelo de madera clara y una isla

The three-level Mediterranean revival home started as a 1930s summer cottage that expanded downward and upward over time. We used a clean, crisp white wall plaster with bronze hardware throughout the interiors to give the house continuity. A neutral color palette and minimalist furnishings create a sense of calm restraint. Subtle and nuanced textures and variations in tints add visual interest. The stair risers from the living room to the primary suite are hand-painted terra cotta tile in gray and off-white. We used the same tile resource in the kitchen for the island's toe kick.
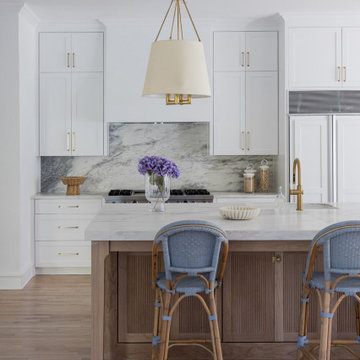
Experience the latest renovation by TK Homes with captivating design by Jessica Koltun Home. The mid century inspired color palette of textured whites and contrasting dark colors flow throughout the wide-open floor plan features a formal dining, dedicated study, and Kitchen Aid Appliance Chef's kitchen with 36in gas range, and hidden pantry. Designer amenities include white oak millwork, marble tile, and a high end lighting, plumbing, & hardware.
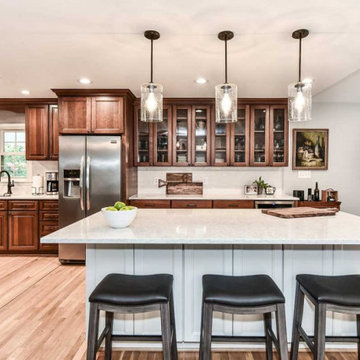
Kitchen highlights include:
-Polished Silestone countertops
-White subway tile backsplash
Imagen de cocina lineal clásica renovada extra grande abierta con fregadero bajoencimera, armarios con paneles con relieve, puertas de armario de madera oscura, encimera de cuarzo compacto, salpicadero blanco, salpicadero de azulejos tipo metro, electrodomésticos de acero inoxidable, suelo de madera clara, una isla, suelo beige y encimeras blancas
Imagen de cocina lineal clásica renovada extra grande abierta con fregadero bajoencimera, armarios con paneles con relieve, puertas de armario de madera oscura, encimera de cuarzo compacto, salpicadero blanco, salpicadero de azulejos tipo metro, electrodomésticos de acero inoxidable, suelo de madera clara, una isla, suelo beige y encimeras blancas
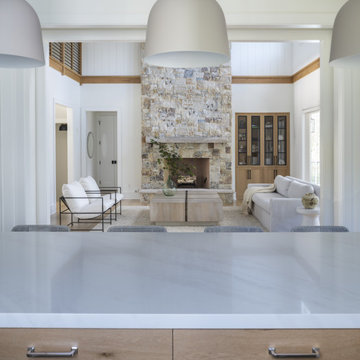
Imagen de cocinas en L moderna extra grande abierta con fregadero sobremueble, armarios estilo shaker, puertas de armario de madera clara, encimera de cuarzo compacto, salpicadero blanco, salpicadero de mármol, electrodomésticos de acero inoxidable, suelo de madera clara, una isla, suelo marrón y encimeras blancas
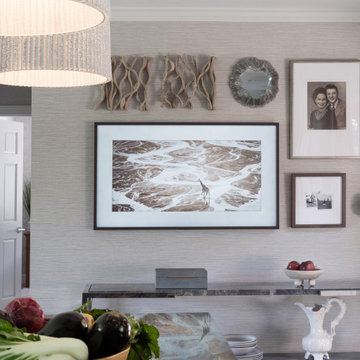
Contemporary. Expansive. Multi-functional. An extensive kitchen renovation was needed to modernize an original design from 1993. Our gut remodel established a seamless new floor plan with two large islands. We lined the perimeter with ample storage and carefully layered creative lighting throughout the space. Contrasting white and walnut cabinets and an oversized copper hood, paired beautifully with a herringbone backsplash and custom live-edge table.
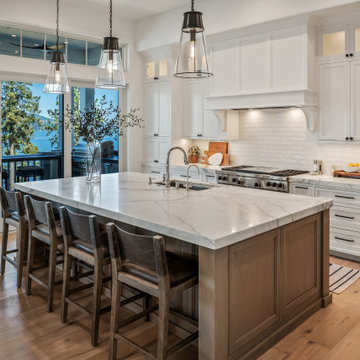
Beautiful kitchen with 10 ft center island. Calcutta marble countertop. Inset cabinet construction with 48inch wolf range.
Imagen de cocina tradicional renovada extra grande abierta con fregadero bajoencimera, armarios con rebordes decorativos, puertas de armario blancas, encimera de mármol, salpicadero blanco, salpicadero de azulejos de cerámica, electrodomésticos con paneles, suelo de madera clara, una isla, suelo beige, encimeras blancas y vigas vistas
Imagen de cocina tradicional renovada extra grande abierta con fregadero bajoencimera, armarios con rebordes decorativos, puertas de armario blancas, encimera de mármol, salpicadero blanco, salpicadero de azulejos de cerámica, electrodomésticos con paneles, suelo de madera clara, una isla, suelo beige, encimeras blancas y vigas vistas
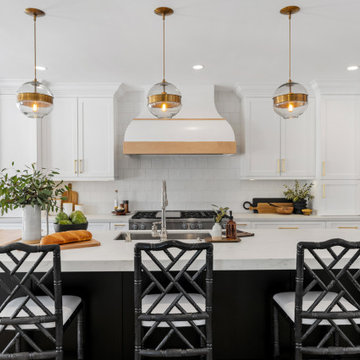
To spotlight the owners’ worldly decor, this remodel quietly complements the furniture and art textures, colors, and patterns abundant in this beautiful home.
The original master bath had a 1980s style in dire need of change. By stealing an adjacent bedroom for the new master closet, the bath transformed into an artistic and spacious space. The jet-black herringbone-patterned floor adds visual interest to highlight the freestanding soaking tub. Schoolhouse-style shell white sconces flank the matching his and her vanities. The new generous master shower features polished nickel dual shower heads and hand shower and is wrapped in Bedrosian Porcelain Manifica Series in Luxe White with satin finish.
The kitchen started as dated and isolated. To add flow and more natural light, the wall between the bar and the kitchen was removed, along with exterior windows, which allowed for a complete redesign. The result is a streamlined, open, and light-filled kitchen that flows into the adjacent family room and bar areas – perfect for quiet family nights or entertaining with friends.
Crystal Cabinets in white matte sheen with satin brass pulls, and the white matte ceramic backsplash provides a sleek and neutral palette. The newly-designed island features Calacutta Royal Leather Finish quartz and Kohler sink and fixtures. The island cabinets are finished in black sheen to anchor this seating and prep area, featuring round brass pendant fixtures. One end of the island provides the perfect prep and cut area with maple finish butcher block to match the stove hood accents. French White Oak flooring warms the entire area. The Miele 48” Dual Fuel Range with Griddle offers the perfect features for simple or gourmet meal preparation. A new dining nook makes for picture-perfect seating for night or day dining.
Welcome to artful living in Worldly Heritage style.
Photographer: Andrew - OpenHouse VC
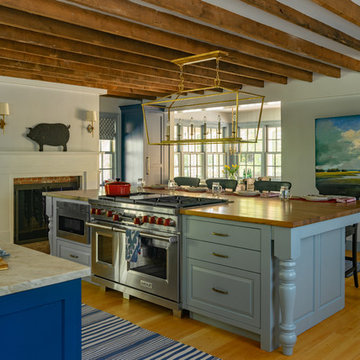
Modelo de cocina de estilo de casa de campo extra grande cerrada con fregadero sobremueble, electrodomésticos con paneles, suelo de madera clara y dos o más islas
7.992 ideas para cocinas extra grandes con suelo de madera clara
6