18 ideas para cocinas extra grandes con pared de piedra
Filtrar por
Presupuesto
Ordenar por:Popular hoy
1 - 18 de 18 fotos
Artículo 1 de 3

Interiors by SFA Design
Photography by Meghan Bierle-O'Brien
Diseño de cocina actual extra grande con armarios con paneles con relieve, puertas de armario negras, salpicadero beige, electrodomésticos de acero inoxidable, fregadero bajoencimera, encimera de acrílico, salpicadero con mosaicos de azulejos, suelo de madera en tonos medios, una isla y pared de piedra
Diseño de cocina actual extra grande con armarios con paneles con relieve, puertas de armario negras, salpicadero beige, electrodomésticos de acero inoxidable, fregadero bajoencimera, encimera de acrílico, salpicadero con mosaicos de azulejos, suelo de madera en tonos medios, una isla y pared de piedra

Images provided by 'Ancient Surfaces'
Product name: Antique Biblical Stone Flooring
Contacts: (212) 461-0245
Email: Sales@ancientsurfaces.com
Website: www.AncientSurfaces.com
Antique reclaimed Limestone flooring pavers unique in its blend and authenticity and rare in it's hardness and beauty.
With every footstep you take on those pavers you travel through a time portal of sorts, connecting you with past generations that have walked and lived their lives on top of it for centuries.

Imagen de cocina rural extra grande con fregadero bajoencimera, armarios con paneles con relieve, puertas de armario de madera oscura, salpicadero verde, salpicadero de azulejos de piedra, electrodomésticos de acero inoxidable, una isla, suelo marrón, encimeras grises, vigas vistas y pared de piedra

With a busy working lifestyle and two small children, Burlanes worked closely with the home owners to transform a number of rooms in their home, to not only suit the needs of family life, but to give the wonderful building a new lease of life, whilst in keeping with the stunning historical features and characteristics of the incredible Oast House.

Modelo de cocinas en U contemporáneo extra grande con encimera de acero inoxidable, armarios con paneles lisos, puertas de armario negras, electrodomésticos de acero inoxidable, suelo de cemento, pared de piedra, fregadero de tres senos, salpicadero metalizado, dos o más islas, suelo gris y encimeras negras
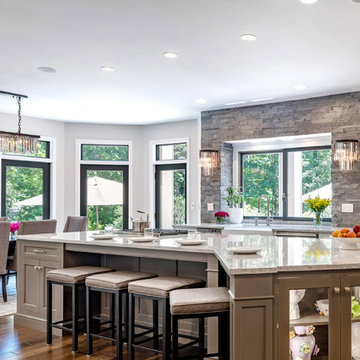
Designer John Fecke along with design assistant Sharon Horowitz worked hard to compliment the unique angles of this home and create a one of a kind kitchen in Cheshire, CT
Photography Credit" Dennis Carbo Photography

Foto de cocina lineal de estilo zen extra grande abierta con fregadero bajoencimera, armarios con paneles lisos, puertas de armario de madera oscura, encimera de cuarcita, salpicadero beige, salpicadero de losas de piedra, electrodomésticos de acero inoxidable, suelo de madera en tonos medios, una isla, suelo marrón, encimeras beige, casetón y pared de piedra

Modelo de cocinas en L industrial extra grande abierta con electrodomésticos de acero inoxidable, encimera de mármol, fregadero sobremueble, armarios estilo shaker, puertas de armario blancas, una isla y pared de piedra

This project was a long labor of love. The clients adored this eclectic farm home from the moment they first opened the front door. They knew immediately as well that they would be making many careful changes to honor the integrity of its old architecture. The original part of the home is a log cabin built in the 1700’s. Several additions had been added over time. The dark, inefficient kitchen that was in place would not serve their lifestyle of entertaining and love of cooking well at all. Their wish list included large pro style appliances, lots of visible storage for collections of plates, silverware, and cookware, and a magazine-worthy end result in terms of aesthetics. After over two years into the design process with a wonderful plan in hand, construction began. Contractors experienced in historic preservation were an important part of the project. Local artisans were chosen for their expertise in metal work for one-of-a-kind pieces designed for this kitchen – pot rack, base for the antique butcher block, freestanding shelves, and wall shelves. Floor tile was hand chipped for an aged effect. Old barn wood planks and beams were used to create the ceiling. Local furniture makers were selected for their abilities to hand plane and hand finish custom antique reproduction pieces that became the island and armoire pantry. An additional cabinetry company manufactured the transitional style perimeter cabinetry. Three different edge details grace the thick marble tops which had to be scribed carefully to the stone wall. Cable lighting and lamps made from old concrete pillars were incorporated. The restored stone wall serves as a magnificent backdrop for the eye- catching hood and 60” range. Extra dishwasher and refrigerator drawers, an extra-large fireclay apron sink along with many accessories enhance the functionality of this two cook kitchen. The fabulous style and fun-loving personalities of the clients shine through in this wonderful kitchen. If you don’t believe us, “swing” through sometime and see for yourself! Matt Villano Photography
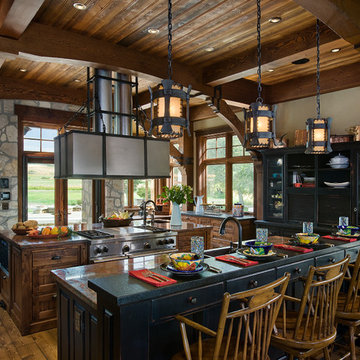
The rustic ranch styling of this ranch manor house combined with understated luxury offers unparalleled extravagance on this sprawling, working cattle ranch in the interior of British Columbia. An innovative blend of locally sourced rock and timber used in harmony with steep pitched rooflines creates an impressive exterior appeal to this timber frame home. Copper dormers add shine with a finish that extends to rear porch roof cladding. Flagstone pervades the patio decks and retaining walls, surrounding pool and pergola amenities with curved, concrete cap accents.

Level Three: The open-plan Penthouse includes kitchen, dining and living room areas. The fireplace mass was designed to incorporate a flat-screen TV that could be enjoyed from the kitchen and dining areas, without blocking the views to the outside. Lighting was designed and/or selected with this same objective.
Photograph © Darren Edwards, San Diego
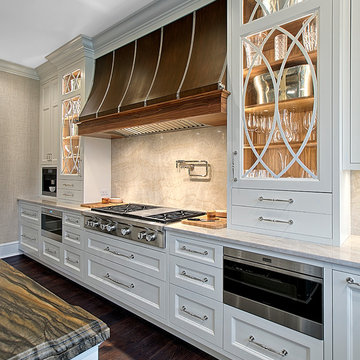
Chef's Kitchen has 6 Burner Range, oversize range hood, and full Cabinetry with decorative glass panels. Wall mounted faucet on onyx backsplash.
Norman Sizemore-Photographer
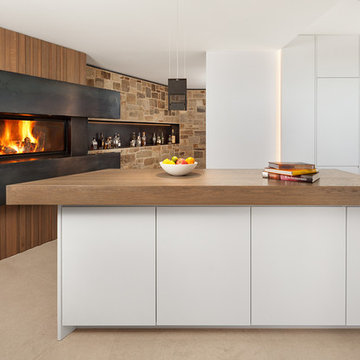
Ejemplo de cocina clásica extra grande abierta con armarios con paneles lisos, puertas de armario blancas, salpicadero blanco, una isla y pared de piedra
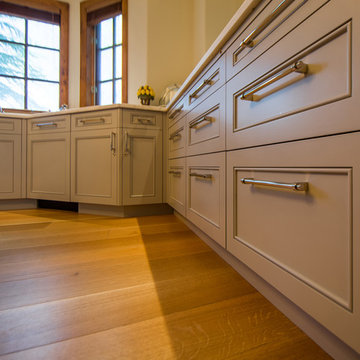
These beautifully designed drawers and cabinetry create more storage for kitchen essentials.
Built by ULFBUILT, a general contractor of custom homes in Beaver Creek.
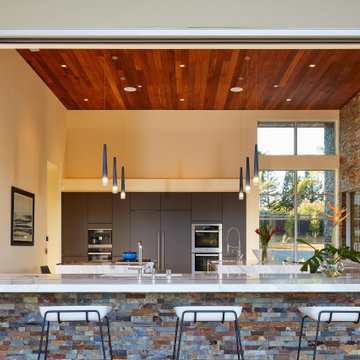
Ejemplo de cocina comedor alargada y blanca y madera minimalista extra grande con fregadero bajoencimera, armarios con paneles lisos, puertas de armario marrones, encimera de mármol, salpicadero marrón, salpicadero de azulejos de piedra, electrodomésticos de acero inoxidable, suelo de travertino, dos o más islas, suelo beige, encimeras blancas, madera y pared de piedra

This project was a long labor of love. The clients adored this eclectic farm home from the moment they first opened the front door. They knew immediately as well that they would be making many careful changes to honor the integrity of its old architecture. The original part of the home is a log cabin built in the 1700’s. Several additions had been added over time. The dark, inefficient kitchen that was in place would not serve their lifestyle of entertaining and love of cooking well at all. Their wish list included large pro style appliances, lots of visible storage for collections of plates, silverware, and cookware, and a magazine-worthy end result in terms of aesthetics. After over two years into the design process with a wonderful plan in hand, construction began. Contractors experienced in historic preservation were an important part of the project. Local artisans were chosen for their expertise in metal work for one-of-a-kind pieces designed for this kitchen – pot rack, base for the antique butcher block, freestanding shelves, and wall shelves. Floor tile was hand chipped for an aged effect. Old barn wood planks and beams were used to create the ceiling. Local furniture makers were selected for their abilities to hand plane and hand finish custom antique reproduction pieces that became the island and armoire pantry. An additional cabinetry company manufactured the transitional style perimeter cabinetry. Three different edge details grace the thick marble tops which had to be scribed carefully to the stone wall. Cable lighting and lamps made from old concrete pillars were incorporated. The restored stone wall serves as a magnificent backdrop for the eye- catching hood and 60” range. Extra dishwasher and refrigerator drawers, an extra-large fireclay apron sink along with many accessories enhance the functionality of this two cook kitchen. The fabulous style and fun-loving personalities of the clients shine through in this wonderful kitchen. If you don’t believe us, “swing” through sometime and see for yourself! Matt Villano Photography

Diseño de cocina lineal de estilo zen extra grande abierta con fregadero bajoencimera, armarios con paneles lisos, puertas de armario de madera oscura, encimera de cuarcita, salpicadero beige, salpicadero de losas de piedra, electrodomésticos de acero inoxidable, suelo de madera en tonos medios, una isla, suelo marrón, encimeras beige, casetón y pared de piedra
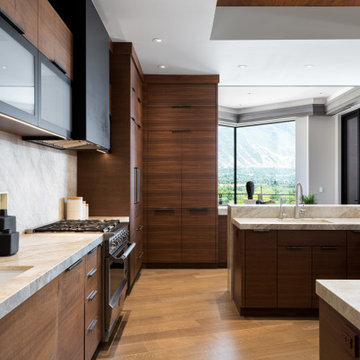
Diseño de cocina lineal de estilo zen extra grande abierta con fregadero bajoencimera, armarios con paneles lisos, puertas de armario de madera oscura, encimera de cuarcita, salpicadero beige, salpicadero de losas de piedra, electrodomésticos de acero inoxidable, suelo de madera en tonos medios, una isla, suelo marrón, encimeras beige, casetón y pared de piedra
18 ideas para cocinas extra grandes con pared de piedra
1