5.654 ideas para cocinas eclécticas abiertas
Filtrar por
Presupuesto
Ordenar por:Popular hoy
81 - 100 de 5654 fotos
Artículo 1 de 3
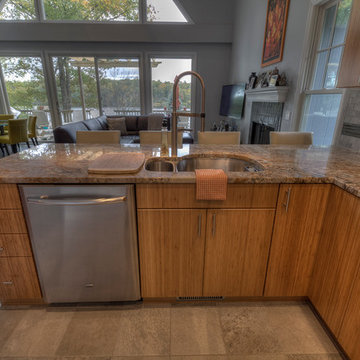
In the kitchen, the caramel creaminess of the bamboo cabinetry in this open-format kitchen is counter-balanced by the grey tile and salt and pepper ripple in the counters. Quite a tasty combo.
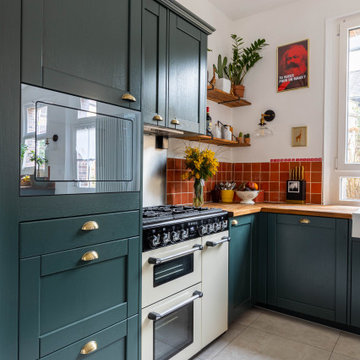
Ejemplo de cocinas en L bohemia de tamaño medio abierta con fregadero bajoencimera, armarios con rebordes decorativos, puertas de armario azules, encimera de madera, salpicadero rojo, electrodomésticos con paneles, suelo de baldosas de cerámica, suelo beige, encimeras marrones y una isla
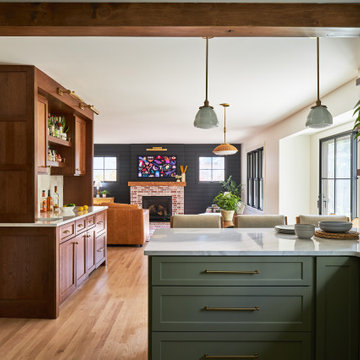
Imagen de cocinas en U bohemio pequeño abierto con fregadero de un seno, armarios estilo shaker, puertas de armario verdes, encimera de cuarzo compacto, salpicadero blanco, salpicadero de azulejos de cerámica, electrodomésticos de acero inoxidable, suelo de madera clara, península, suelo marrón y encimeras blancas
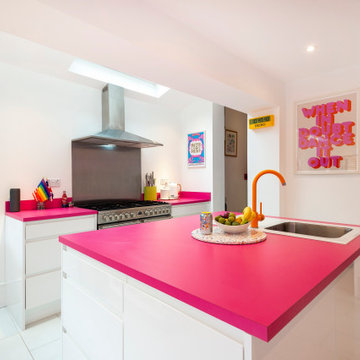
Diseño de cocinas en L ecléctica de tamaño medio abierta con fregadero integrado, armarios con paneles lisos, puertas de armario blancas, encimera de acrílico, salpicadero rosa, electrodomésticos de acero inoxidable, suelo de baldosas de cerámica, una isla, suelo blanco y encimeras rosas

Kitchen
Foto de cocinas en L bohemia grande abierta con fregadero bajoencimera, armarios estilo shaker, puertas de armario de madera en tonos medios, encimera de cuarcita, salpicadero multicolor, salpicadero de azulejos de porcelana, electrodomésticos de acero inoxidable, suelo de baldosas de porcelana, una isla y suelo multicolor
Foto de cocinas en L bohemia grande abierta con fregadero bajoencimera, armarios estilo shaker, puertas de armario de madera en tonos medios, encimera de cuarcita, salpicadero multicolor, salpicadero de azulejos de porcelana, electrodomésticos de acero inoxidable, suelo de baldosas de porcelana, una isla y suelo multicolor
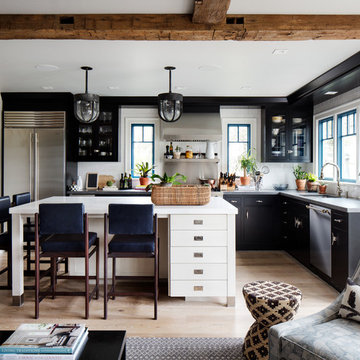
Designed by Karen Berkemeyer
Photographed by Tim Lenz
Interior Design by Dunn & Tighe Interiors
Foto de cocinas en L bohemia de tamaño medio abierta con fregadero bajoencimera, puertas de armario negras, encimera de cuarzo compacto, salpicadero blanco, salpicadero de azulejos de cerámica, electrodomésticos de acero inoxidable, suelo de madera clara, una isla y suelo marrón
Foto de cocinas en L bohemia de tamaño medio abierta con fregadero bajoencimera, puertas de armario negras, encimera de cuarzo compacto, salpicadero blanco, salpicadero de azulejos de cerámica, electrodomésticos de acero inoxidable, suelo de madera clara, una isla y suelo marrón
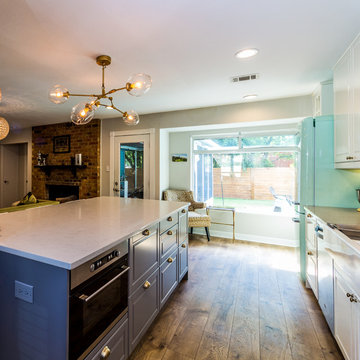
Diseño de cocina lineal ecléctica de tamaño medio abierta con fregadero sobremueble, armarios con paneles con relieve, puertas de armario blancas, salpicadero multicolor, salpicadero con mosaicos de azulejos, electrodomésticos de colores, suelo de madera en tonos medios, una isla y suelo marrón
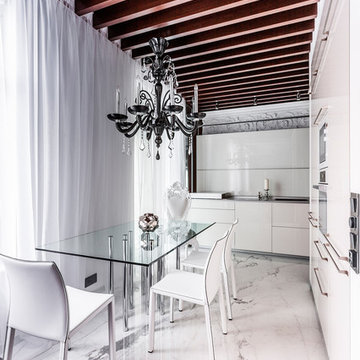
Modelo de cocinas en L ecléctica abierta sin isla con armarios con paneles lisos, puertas de armario blancas, suelo de mármol y electrodomésticos blancos
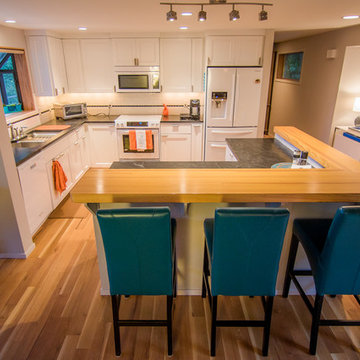
Diseño de cocinas en L ecléctica de tamaño medio abierta con fregadero bajoencimera, armarios con paneles empotrados, puertas de armario blancas, encimera de cuarzo compacto, salpicadero blanco, salpicadero de azulejos de cerámica, electrodomésticos blancos, suelo de madera clara y una isla
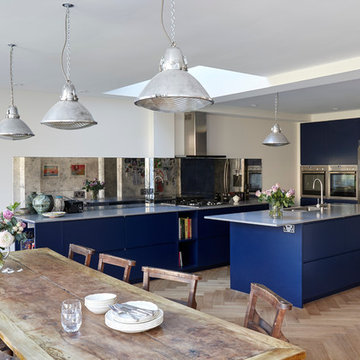
What struck us strange about this property was that it was a beautiful period piece but with the darkest and smallest kitchen considering it's size and potential. We had a quite a few constrictions on the extension but in the end we managed to provide a large bright kitchen/dinning area with direct access to a beautiful garden and keeping the 'new ' in harmony with the existing building. We also expanded a small cellar into a large and functional Laundry room with a cloakroom bathroom.
Jake Fitzjones Photography Ltd

Lu Tapp
Diseño de cocinas en L bohemia pequeña abierta con fregadero de doble seno, armarios estilo shaker, puertas de armario de madera oscura, encimera de granito, salpicadero blanco, salpicadero de azulejos de cerámica, electrodomésticos blancos, suelo de pizarra y una isla
Diseño de cocinas en L bohemia pequeña abierta con fregadero de doble seno, armarios estilo shaker, puertas de armario de madera oscura, encimera de granito, salpicadero blanco, salpicadero de azulejos de cerámica, electrodomésticos blancos, suelo de pizarra y una isla

Foto de cocinas en L abovedada bohemia de tamaño medio abierta con fregadero sobremueble, armarios con paneles lisos, puertas de armario azules, encimera de cuarcita, salpicadero blanco, salpicadero de azulejos tipo metro, electrodomésticos de acero inoxidable, suelo de azulejos de cemento, suelo multicolor y encimeras blancas

A person’s home is the place where their personality can flourish. In this client’s case, it was their love for their native homeland of Kenya, Africa. One of the main challenges with these space was to remain within the client’s budget. It was important to give this home lots of character, so hiring a faux finish artist to hand-paint the walls in an African inspired pattern for powder room to emphasizing their existing pieces was the perfect solution to staying within their budget needs. Each room was carefully planned to showcase their African heritage in each aspect of the home. The main features included deep wood tones paired with light walls, and dark finishes. A hint of gold was used throughout the house, to complement the spaces and giving the space a bit of a softer feel.
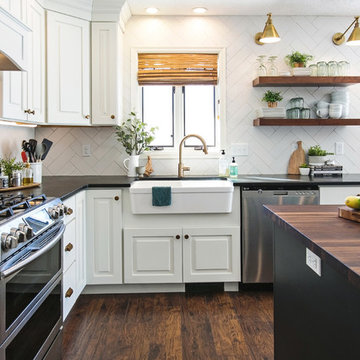
Nadeau Creative
Imagen de cocinas en L bohemia grande abierta con fregadero sobremueble, armarios estilo shaker, puertas de armario blancas, encimera de madera, salpicadero blanco, salpicadero de azulejos de porcelana, electrodomésticos de acero inoxidable, suelo de madera oscura, una isla, suelo marrón y encimeras marrones
Imagen de cocinas en L bohemia grande abierta con fregadero sobremueble, armarios estilo shaker, puertas de armario blancas, encimera de madera, salpicadero blanco, salpicadero de azulejos de porcelana, electrodomésticos de acero inoxidable, suelo de madera oscura, una isla, suelo marrón y encimeras marrones
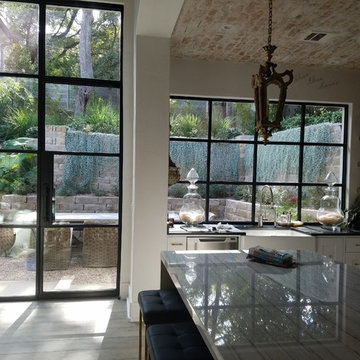
Forja Designs LLC
Imagen de cocinas en L bohemia de tamaño medio abierta con puertas de armario blancas, una isla, fregadero sobremueble, armarios estilo shaker, suelo de madera clara, suelo gris y encimeras negras
Imagen de cocinas en L bohemia de tamaño medio abierta con puertas de armario blancas, una isla, fregadero sobremueble, armarios estilo shaker, suelo de madera clara, suelo gris y encimeras negras
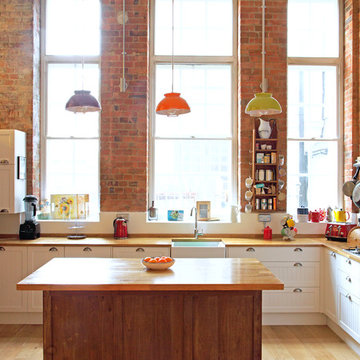
The juxtaposition of exposed metal trunking with earthy red-brick walls and an up-cycled 1960s oak chest kitchen island make for a strikingly unique style in this converted school house apartment.
Photography by Fisher Hart
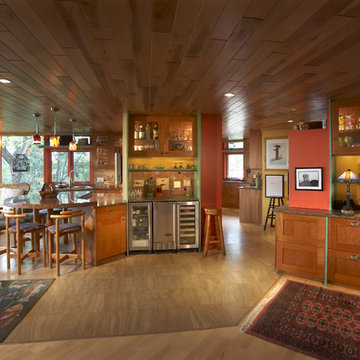
Modelo de cocina bohemia abierta con armarios estilo shaker, puertas de armario de madera oscura y electrodomésticos de acero inoxidable

We are in New York City, in a wonderful vintage apartment in the luxury Upper East Side district, overlooking Central Park. New York designer Julie Hillman, in collaboration with Peter Pennoyer Architects, designed a kitchen with professional performance that was perfectly integrated with the home’s eclectic furnishing full of precious vintage details.
In this elegant project, Officine Gullo created the kitchen and its furnishings by applying custom solutions
that allowed the designers to meet the needs and wishes of the client. In fact, the kitchen was designed to
be experienced in everyday life, as Julie Hillman tells us:
“We wanted a space that could act as a kitchen but could visually appear as a room. The challenge was
to separate the professional kitchen from the family space, but at the same time make it practical and in
tune with the rest of the environment.”
In the environment thus designed, the cooking area plays a prominent role, and Officine Gullo’s OG
Professional stove is the protagonist. It is a professional high-tech cooking unit extremely functional and
extremely versatile, offering multiple cooking methods thanks to its large dimensions that allow the
preparation of dishes even for several guests. The two ovens available, one static and one ventilated, allow
simultaneous cooking, while the hob is equipped with maxi burners and a ribbed frytop.
A custom-made hood, with metal frame, glass panels and LED lights, was manufactured by Officine
Gullo and installed above the cooking area. Custom wall cabinets and under-top drawers complete the
furnishings with matching design.
The large window illuminates the sink with marble top, hosting also the dishwasher. The central island
is dedicated to washing as well. Made of wood and marble, in addition to the integrated sink, it features
drawers, some of which are refrigerated.
Julie commented on the choice of materials and finishes, saying:
“I love unusual combinations of different materials, so we chose Jet Black (RAL 9005) for the kitchen and
the special finish in dark burnished brass for the frames for their industrial look, and a natural polished
oak colour, matching the same hue of the parquet, for the wooden sections.”
ABOUT JULIE HILLMAN
Julie Hillman’s approach to designing residential spaces focuses on a thoughtful curation of collectible
items that speak to both the client’s unique interests and her eclectic aesthetic. She cultivates a creative
dialogue between the architects, artisans, and craftsmen to ensure that each home tells its own story. She
believes there should be harmony in every room in a home, and the best way to achieve this is to create
a subtle yet unexpected mix of decorative and functional arts. She feels that every item in a room should
be in conversation with one another while maintaining its own significance. Julie’s goal is to help each
home possess a distinctive, timeless, and unique style that is not based on any specific criteria, but on the
collaborative vision of designer and client.

Cuisine noire avec crédence et plan de travail de style marbre vert. Ambiance chic et éclectique.
Ejemplo de cocina lineal bohemia abierta sin isla con fregadero bajoencimera, armarios con rebordes decorativos, puertas de armario negras, encimera de mármol, salpicadero gris, salpicadero de mármol, electrodomésticos negros, suelo de madera clara y encimeras verdes
Ejemplo de cocina lineal bohemia abierta sin isla con fregadero bajoencimera, armarios con rebordes decorativos, puertas de armario negras, encimera de mármol, salpicadero gris, salpicadero de mármol, electrodomésticos negros, suelo de madera clara y encimeras verdes
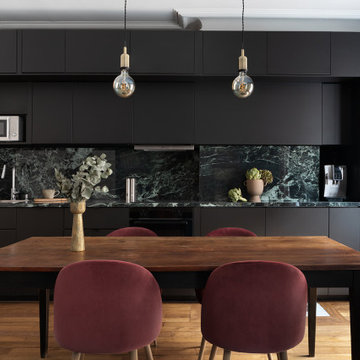
Cuisine noire avec crédence et plan de travail de style marbre vert. Ambiance chic et éclectique.
Modelo de cocina lineal ecléctica abierta sin isla con fregadero bajoencimera, armarios con rebordes decorativos, puertas de armario negras, encimera de mármol, salpicadero gris, salpicadero de mármol, electrodomésticos negros, suelo de madera clara y encimeras verdes
Modelo de cocina lineal ecléctica abierta sin isla con fregadero bajoencimera, armarios con rebordes decorativos, puertas de armario negras, encimera de mármol, salpicadero gris, salpicadero de mármol, electrodomésticos negros, suelo de madera clara y encimeras verdes
5.654 ideas para cocinas eclécticas abiertas
5