6.701 ideas para cocinas de tamaño medio con suelo de travertino
Filtrar por
Presupuesto
Ordenar por:Popular hoy
41 - 60 de 6701 fotos
Artículo 1 de 3

Dustin Halleck
Modelo de cocina tradicional renovada de tamaño medio cerrada sin isla con fregadero sobremueble, puertas de armario blancas, salpicadero blanco, electrodomésticos de acero inoxidable, armarios con paneles lisos, encimera de mármol, salpicadero de azulejos de porcelana, suelo de travertino y suelo gris
Modelo de cocina tradicional renovada de tamaño medio cerrada sin isla con fregadero sobremueble, puertas de armario blancas, salpicadero blanco, electrodomésticos de acero inoxidable, armarios con paneles lisos, encimera de mármol, salpicadero de azulejos de porcelana, suelo de travertino y suelo gris

Ejemplo de cocinas en U rústico de tamaño medio abierto con armarios con paneles lisos, puertas de armario de madera clara, una isla, encimera de acrílico, salpicadero marrón, salpicadero de losas de piedra, electrodomésticos de colores, fregadero bajoencimera, suelo de travertino y suelo beige
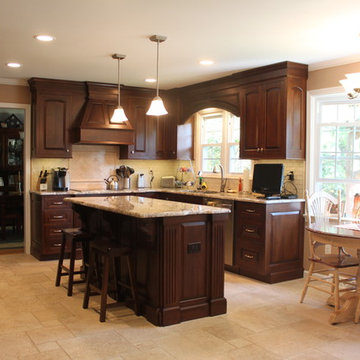
Custom Kitchen in northern suburbs of Philadelphia. Designed by Steve Simpson
Diseño de cocinas en L tradicional de tamaño medio cerrada con fregadero bajoencimera, armarios con paneles con relieve, puertas de armario de madera en tonos medios, encimera de granito, salpicadero beige, salpicadero de azulejos de piedra, electrodomésticos de acero inoxidable, suelo de travertino y una isla
Diseño de cocinas en L tradicional de tamaño medio cerrada con fregadero bajoencimera, armarios con paneles con relieve, puertas de armario de madera en tonos medios, encimera de granito, salpicadero beige, salpicadero de azulejos de piedra, electrodomésticos de acero inoxidable, suelo de travertino y una isla
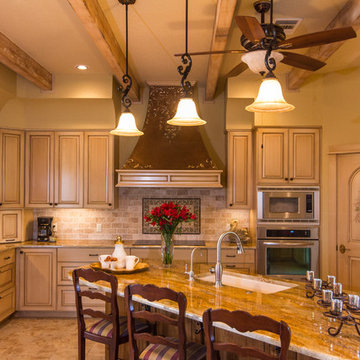
Inspired by the sun drenched colors of Southern France, animal loving owners retired to a beautiful ranch in the Austin Hill Country . They wanted, to aesthetically convert its country cottage into “French Equestrian” while, functionally, improving the flow of the kitchen while creating a workable laundry room. Custom made cabinets with special spaces, trompe l'oeil touches and glazing make this kitchen a warm, elegant and functional space.
Katz Builders, Inc. Builder/Remodeler Team , Joel B. Katz, Greg L. Katz and Matt Henke along with Hobbs Ink Home Designer and Julie Mayfield Design ASID
Carter Hobbs FourWallPhotography.com
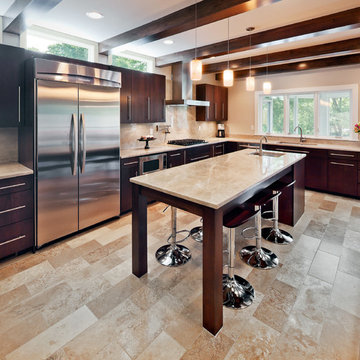
Photo by James Maidhof
Foto de cocinas en U minimalista de tamaño medio cerrado con fregadero bajoencimera, armarios con paneles lisos, puertas de armario de madera en tonos medios, encimera de mármol, salpicadero marrón, salpicadero de losas de piedra, electrodomésticos de acero inoxidable, suelo de travertino y una isla
Foto de cocinas en U minimalista de tamaño medio cerrado con fregadero bajoencimera, armarios con paneles lisos, puertas de armario de madera en tonos medios, encimera de mármol, salpicadero marrón, salpicadero de losas de piedra, electrodomésticos de acero inoxidable, suelo de travertino y una isla
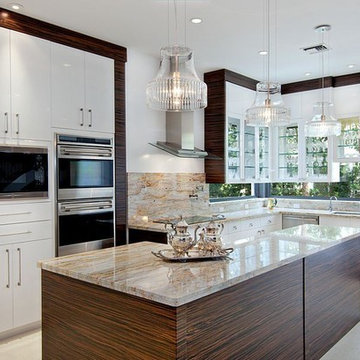
Kitchen featuring River Gold Granite countertop. As the name implies, River Gold is a warm and inviting granite. Its bursts of yellow, dark gold veining and cream background compliments many design styles. It is perfect for kitchen countertops and bathroom vanities
Picture courtesy of Ron Rosenzweig Photography, Inc.
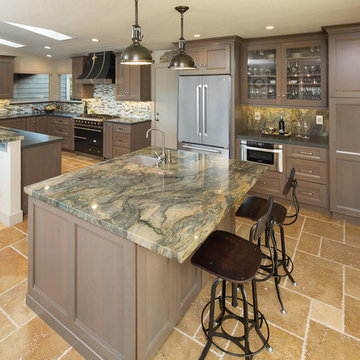
Jan Kepler Designer,
Plato Woodwork Custom Cabinetry,
Contractor: Mountain Pacific Builders,
Counters: Pyramid MTM,
Photography: Elliot Johnson
Foto de cocinas en U tradicional renovado de tamaño medio con despensa, fregadero bajoencimera, armarios con paneles empotrados, puertas de armario grises, encimera de cuarcita, salpicadero multicolor, salpicadero de azulejos de vidrio, suelo de travertino, una isla, electrodomésticos de acero inoxidable y suelo beige
Foto de cocinas en U tradicional renovado de tamaño medio con despensa, fregadero bajoencimera, armarios con paneles empotrados, puertas de armario grises, encimera de cuarcita, salpicadero multicolor, salpicadero de azulejos de vidrio, suelo de travertino, una isla, electrodomésticos de acero inoxidable y suelo beige

Modern kitchen at twilight - Interior Architecture: HAUS | Architecture + LEVEL Interiors - Photography: Ryan Kurtz
Modelo de cocina actual de tamaño medio con fregadero de un seno, armarios con paneles lisos, puertas de armario de madera oscura, encimera de mármol, salpicadero blanco, salpicadero de vidrio templado, electrodomésticos con paneles, suelo de travertino y una isla
Modelo de cocina actual de tamaño medio con fregadero de un seno, armarios con paneles lisos, puertas de armario de madera oscura, encimera de mármol, salpicadero blanco, salpicadero de vidrio templado, electrodomésticos con paneles, suelo de travertino y una isla
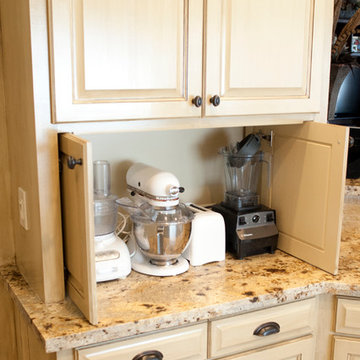
This home is a typical suburban home in a planned community in Katy, Texas (outside of Houston). We took the existing pre-fab builder-grade stained cabinets and refaced them with poplar raised panel doors and drawer fronts. We extended the island and added the spindles. We added decorative feet to the cabinet bases. We installed custom panels on the new Jenn-Air appliances. We added decorative corbels under the bar and in the butler's pantry. The cabinets were painted with a base color of Sherwin Williams Macadamia (SW 6142) and then glazed with Van Dyke Brown (SW 70471). A clear sealer coat was then applied. The island was painted Storm Cloud (SW 6249) and then faux-finished with the same technique. The backsplash tile is from Arizona Tile and is called San Mateo Split Face.
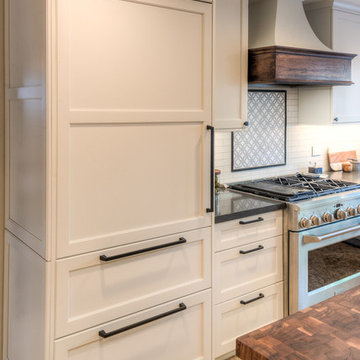
Kitchens are magical and this chef wanted a kitchen full of the finest appliances and storage accessories available to make this busy household function better. We were working with the curved wood windows but we opened up the wall between the kitchen and family room, which allowed for a expansive countertop for the family to interact with the accomplished home chef. The flooring was not changed we simply worked with the floor plan and improved the layout.
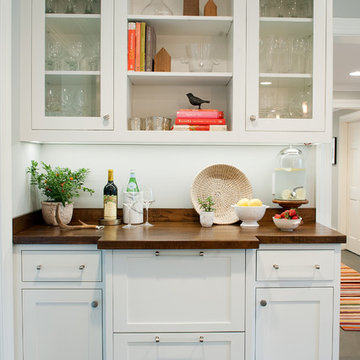
photographer Megan Mlakar
Modelo de cocina campestre de tamaño medio con fregadero bajoencimera, armarios estilo shaker, puertas de armario blancas, encimera de madera, salpicadero blanco, electrodomésticos de acero inoxidable, una isla, salpicadero de azulejos de piedra y suelo de travertino
Modelo de cocina campestre de tamaño medio con fregadero bajoencimera, armarios estilo shaker, puertas de armario blancas, encimera de madera, salpicadero blanco, electrodomésticos de acero inoxidable, una isla, salpicadero de azulejos de piedra y suelo de travertino

This Paradise Valley stunner was a down-to-the-studs renovation. The owner, a successful business woman and owner of Bungalow Scottsdale -- a fabulous furnishings store, had a very clear vision. DW's mission was to re-imagine the 1970's solid block home into a modern and open place for a family of three. The house initially was very compartmentalized including lots of small rooms and too many doors to count. With a mantra of simplify, simplify, simplify, Architect CP Drewett began to look for the hidden order to craft a space that lived well.
This residence is a Moroccan world of white topped with classic Morrish patterning and finished with the owner's fabulous taste. The kitchen was established as the home's center to facilitate the owner's heart and swagger for entertaining. The public spaces were reimagined with a focus on hospitality. Practicing great restraint with the architecture set the stage for the owner to showcase objects in space. Her fantastic collection includes a glass-top faux elephant tusk table from the set of the infamous 80's television series, Dallas.
It was a joy to create, collaborate, and now celebrate this amazing home.
Project Details:
Architecture: C.P. Drewett, AIA, NCARB; Drewett Works, Scottsdale, AZ
Interior Selections: Linda Criswell, Bungalow Scottsdale, Scottsdale, AZ
Photography: Dino Tonn, Scottsdale, AZ
Featured in: Phoenix Home and Garden, June 2015, "Eclectic Remodel", page 87.
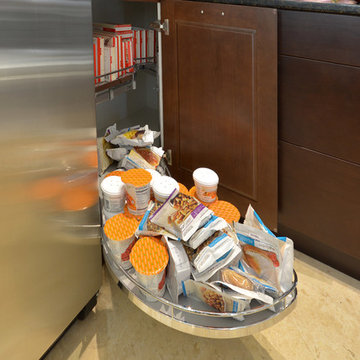
The owners wasted no time in filling the LeMans II soft-closing corner storage trays. This pullout system is as sturdy and smooth operating as it is good looking.
Scot Trueblood, Paradise Aerial Imagery
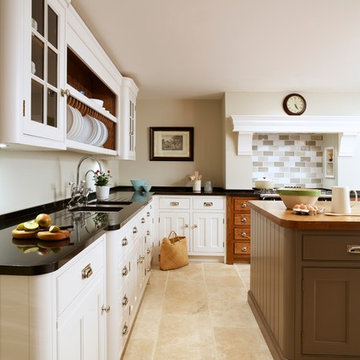
Imagen de cocinas en L campestre de tamaño medio cerrada con una isla, armarios con paneles lisos, puertas de armario blancas, encimera de granito, fregadero bajoencimera, salpicadero multicolor, salpicadero de azulejos de cerámica y suelo de travertino
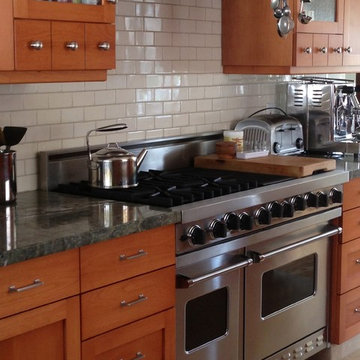
Donna Sanders
Foto de cocinas en U de estilo americano de tamaño medio cerrado sin isla con fregadero encastrado, armarios estilo shaker, puertas de armario de madera oscura, encimera de granito, salpicadero blanco, salpicadero de azulejos de cerámica, electrodomésticos de acero inoxidable y suelo de travertino
Foto de cocinas en U de estilo americano de tamaño medio cerrado sin isla con fregadero encastrado, armarios estilo shaker, puertas de armario de madera oscura, encimera de granito, salpicadero blanco, salpicadero de azulejos de cerámica, electrodomésticos de acero inoxidable y suelo de travertino
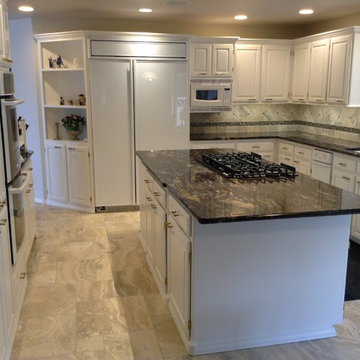
Sandra Bourgeois
Foto de cocinas en U clásico renovado de tamaño medio cerrado con fregadero bajoencimera, armarios con paneles con relieve, puertas de armario blancas, encimera de granito, salpicadero verde, salpicadero de azulejos de porcelana, electrodomésticos de acero inoxidable, suelo de travertino y una isla
Foto de cocinas en U clásico renovado de tamaño medio cerrado con fregadero bajoencimera, armarios con paneles con relieve, puertas de armario blancas, encimera de granito, salpicadero verde, salpicadero de azulejos de porcelana, electrodomésticos de acero inoxidable, suelo de travertino y una isla

This lovely west Plano kitchen was updated to better serve the lovely family who lives there by removing the existing island (with raised bar) and replaced with custom built option. Quartzite countertops, marble splash and travertine floors create a neutral foundation. Transitional bold lighting over the island offers lots of great task lighting and style.
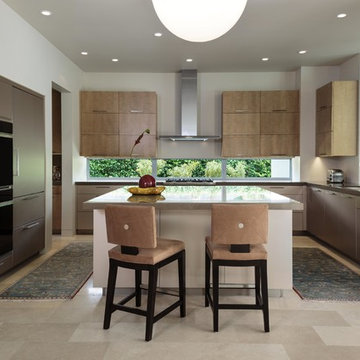
© Lori Hamilton Photography © Lori Hamilton Photography
Diseño de cocina moderna de tamaño medio cerrada con fregadero bajoencimera, armarios con paneles lisos, encimera de cuarzo compacto, electrodomésticos con paneles, suelo de travertino, una isla, suelo beige, puertas de armario marrones y salpicadero de vidrio
Diseño de cocina moderna de tamaño medio cerrada con fregadero bajoencimera, armarios con paneles lisos, encimera de cuarzo compacto, electrodomésticos con paneles, suelo de travertino, una isla, suelo beige, puertas de armario marrones y salpicadero de vidrio
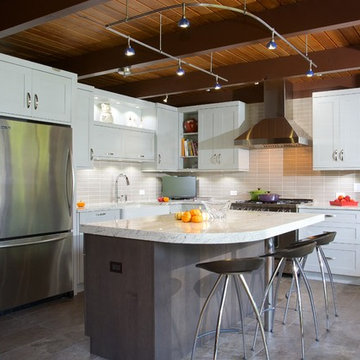
Imagine the surprise of LaMantia designer Gina Mazzone, CKD, CBD when she arrived for a first appointment to find this LaGrange Ranch home had two existing kitchens back-to-back. How very unusual! Upon further investigation she also found a “powder room” without a sink. This was just the challenge that Mazzone excels at…and excel she did!
Read more about this project on our blog: http://lamantia.com/two-to-one-renovation-la-grange/

http://nationalkitchenandbath.com This two toned black island and natural stained maple cabinets, is warm and welcoming for any growing family. The kitchen has lots of counter space and the T-Shaped island gives interest and saves space for the bar stools. Designed by Doug Chapman
6.701 ideas para cocinas de tamaño medio con suelo de travertino
3