6.701 ideas para cocinas de tamaño medio con suelo de travertino
Filtrar por
Presupuesto
Ordenar por:Popular hoy
21 - 40 de 6701 fotos
Artículo 1 de 3

Modelo de cocina clásica renovada de tamaño medio con salpicadero con efecto espejo, electrodomésticos de acero inoxidable, una isla, encimeras blancas, fregadero de un seno, armarios con rebordes decorativos, suelo beige, suelo de travertino y puertas de armario blancas

Large center island in kitchen with seating facing the cooking and prep area.
Imagen de cocinas en L actual de tamaño medio abierta con fregadero bajoencimera, puertas de armario de madera en tonos medios, encimera de granito, electrodomésticos de acero inoxidable, suelo de travertino, una isla, armarios con paneles lisos, salpicadero blanco, salpicadero de losas de piedra y suelo gris
Imagen de cocinas en L actual de tamaño medio abierta con fregadero bajoencimera, puertas de armario de madera en tonos medios, encimera de granito, electrodomésticos de acero inoxidable, suelo de travertino, una isla, armarios con paneles lisos, salpicadero blanco, salpicadero de losas de piedra y suelo gris
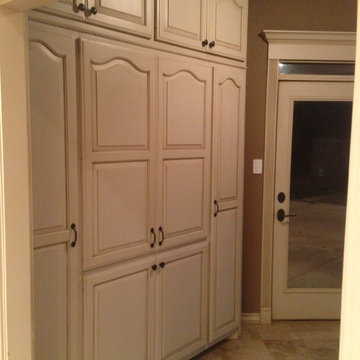
Diseño de cocina tradicional de tamaño medio con despensa, armarios con paneles con relieve, puertas de armario blancas y suelo de travertino
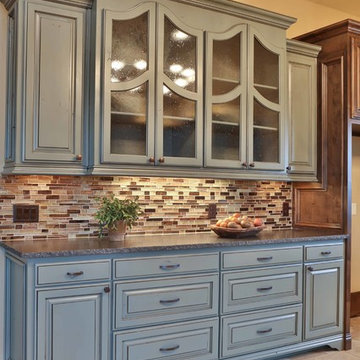
Foto de cocina clásica de tamaño medio con armarios con paneles con relieve, puertas de armario azules, encimera de granito, salpicadero multicolor, salpicadero de azulejos en listel, electrodomésticos de acero inoxidable y suelo de travertino

This formerly small and cramped kitchen switched roles with the extra large eating area resulting in a dramatic transformation that takes advantage of the nice view of the backyard. The small kitchen window was changed to a new patio door to the terrace and the rest of the space was “sculpted” to suit the new layout.
A Classic U-shaped kitchen layout with the sink facing the window was the best of many possible combinations. The primary components were treated as “elements” which combine for a very elegant but warm design. The fridge column, custom hood and the expansive backsplash tile in a fabric pattern, combine for an impressive focal point. The stainless oven tower is flanked by open shelves and surrounded by a pantry “bridge”; the eating bar and drywall enclosure in the breakfast room repeat this “bridge” shape. The walnut island cabinets combine with a walnut butchers block and are mounted on a pedestal for a lighter, less voluminous feeling. The TV niche & corkboard are a unique blend of old and new technologies for staying in touch, from push pins to I-pad.
The light walnut limestone floor complements the cabinet and countertop colors and the two ceiling designs tie the whole space together.

Kitchen with innovative joinery. Soft closing doors, display cabinetry and island bench seating. Bifold out doors above sink allow for servery out to the bbq area and outdoor counter breakfast space. Integrated timber accents and shelving unit from American Oak. Curved High Ceiling above with ample natural light from automatic louvres
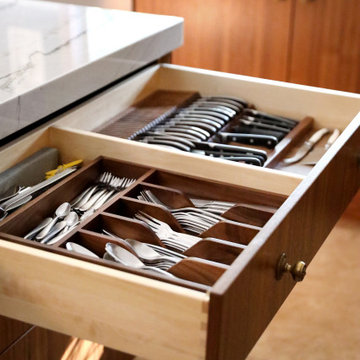
His love of cooking and entertaining were hugely important in the design, and every cabinet was outfitted and accessorized to make entertaining a breeze.

A traditional solid ash kitchen painted in Farrow & Ball's Lichen green, perfect for this beautiful Arts & Craft style house.
The original kitchen at the back of the house was small and unappealing so the clients desired that the kitchen be recited to the front of the house in a rarely use reception room.
Idesign designed and completed the project in the summer of 2021.
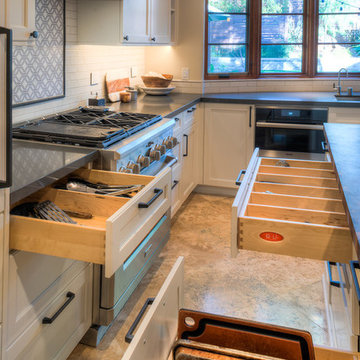
Kitchens are magical and this chef wanted a kitchen full of the finest appliances and storage accessories available to make this busy household function better. We were working with the curved wood windows but we opened up the wall between the kitchen and family room, which allowed for a expansive countertop for the family to interact with the accomplished home chef. The flooring was not changed we simply worked with the floor plan and improved the layout.
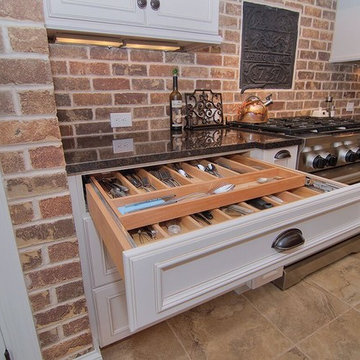
Foto de cocina rural de tamaño medio con fregadero sobremueble, armarios con rebordes decorativos, puertas de armario blancas, encimera de granito, salpicadero rojo, salpicadero de ladrillos, electrodomésticos de acero inoxidable, suelo de travertino, una isla y suelo beige
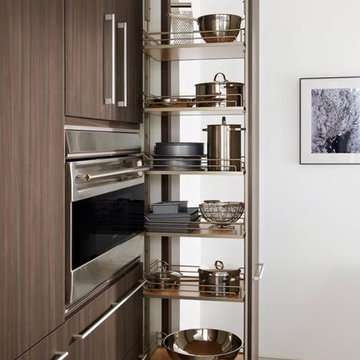
Wood-Mode fine custom cabinetry offers a plethora of finishes, and unique storage capacities to meet your spacial requirements.
Foto de cocina comedor moderna de tamaño medio con armarios con paneles lisos, puertas de armario de madera en tonos medios, electrodomésticos de acero inoxidable y suelo de travertino
Foto de cocina comedor moderna de tamaño medio con armarios con paneles lisos, puertas de armario de madera en tonos medios, electrodomésticos de acero inoxidable y suelo de travertino

Ejemplo de cocina comedor lineal minimalista de tamaño medio sin isla con fregadero de un seno, armarios con paneles lisos, puertas de armario en acero inoxidable, encimera de granito, salpicadero multicolor, salpicadero de losas de piedra, electrodomésticos de acero inoxidable y suelo de travertino
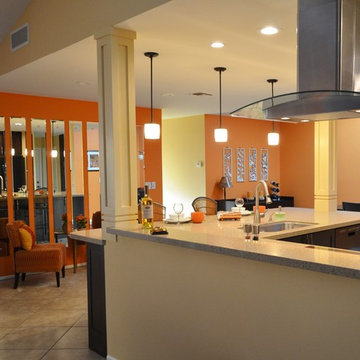
Foto de cocinas en U moderno de tamaño medio abierto con fregadero bajoencimera, armarios con paneles empotrados, puertas de armario de madera en tonos medios, salpicadero multicolor, salpicadero de azulejos de vidrio, electrodomésticos negros, suelo de travertino, península y encimera de cuarzo compacto
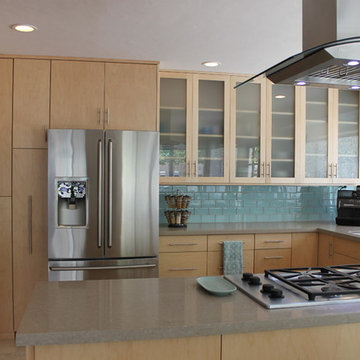
We removed the original soffits in the ranch house in Brentwood, CA. New cabinets, appliances, lighting, quartz countertops and glass tile backsplash bring this kitchen into a contemporary and functional space.
Mary Broerman, CCIDC
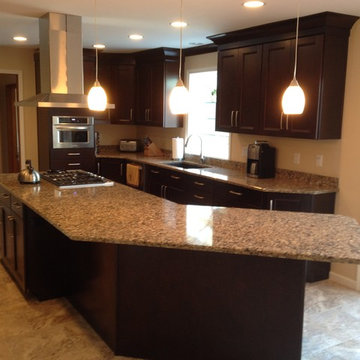
Ejemplo de cocina tradicional renovada de tamaño medio cerrada con fregadero bajoencimera, armarios estilo shaker, puertas de armario de madera en tonos medios, encimera de granito, electrodomésticos de acero inoxidable, suelo de travertino y una isla
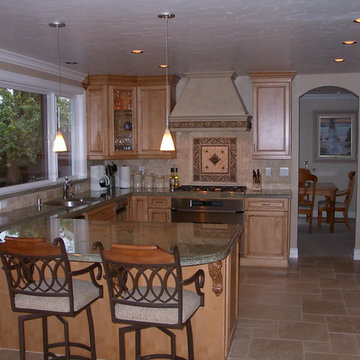
Diseño de cocinas en U tradicional de tamaño medio abierto con fregadero bajoencimera, armarios con paneles empotrados, puertas de armario de madera clara, encimera de granito, salpicadero beige, salpicadero de azulejos de piedra, electrodomésticos de acero inoxidable, suelo de travertino y península
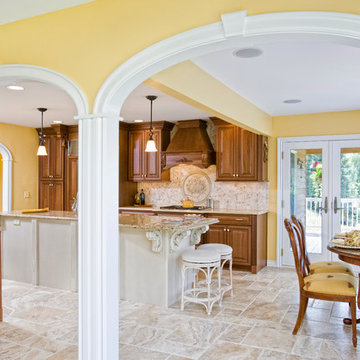
After removing a load bearing wall and enlarging the kitchen, we still had to contend with a header that was unable to be removed. To make it part of the space we used a decorative end panel at the end of the run of wall cabinets.
Photo by Brian Walters
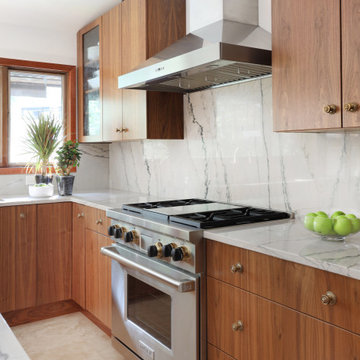
An avid cook and entertainer, this kitchen boasts professional grade appliances throughout. Walnut cabinets, quartzite countertops and travertine floors were selected because of his commitment to natural materials. The aesthetics and material selections root the kitchen into the home’s mid-century modern aesthetic.
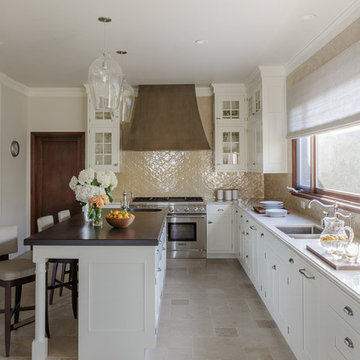
Imagen de cocinas en L clásica de tamaño medio cerrada con fregadero bajoencimera, armarios estilo shaker, puertas de armario blancas, salpicadero beige, una isla, suelo beige, encimera de acrílico y suelo de travertino
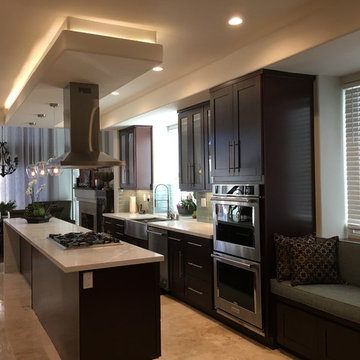
Imagen de cocina clásica renovada de tamaño medio con fregadero sobremueble, armarios tipo vitrina, puertas de armario de madera en tonos medios, encimera de mármol, salpicadero verde, salpicadero de azulejos de vidrio, electrodomésticos con paneles, suelo de travertino y una isla
6.701 ideas para cocinas de tamaño medio con suelo de travertino
2