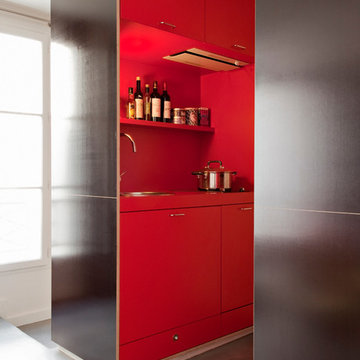962 ideas para cocinas rojas
Filtrar por
Presupuesto
Ordenar por:Popular hoy
1 - 20 de 962 fotos
Artículo 1 de 3

The kitchen, butler’s pantry, and laundry room uses Arbor Mills cabinetry and quartz counter tops. Wide plank flooring is installed to bring in an early world feel. Encaustic tiles and black iron hardware were used throughout. The butler’s pantry has polished brass latches and cup pulls which shine brightly on black painted cabinets. Across from the laundry room the fully custom mudroom wall was built around a salvaged 4” thick seat stained to match the laundry room cabinets.

Foto de cocina comedor tradicional de tamaño medio con fregadero bajoencimera, armarios estilo shaker, puertas de armario blancas, encimera de cuarzo compacto, salpicadero blanco, salpicadero de azulejos tipo metro, electrodomésticos de acero inoxidable, una isla, suelo de madera oscura, suelo marrón y encimeras grises

Imagen de cocina actual grande abierta con armarios estilo shaker, puertas de armario blancas, salpicadero verde, electrodomésticos de acero inoxidable, suelo de madera clara, una isla, encimera de mármol, salpicadero con mosaicos de azulejos y fregadero bajoencimera

We completely remodeled an outdated, poorly designed kitchen that was separated from the rest of the house by a narrow doorway. We opened the wall to the dining room and framed it with an oak archway. We transformed the space with an open, timeless design that incorporates a counter-height eating and work area, cherry inset door shaker-style cabinets, increased counter work area made from Cambria quartz tops, and solid oak moldings that echo the style of the 1920's bungalow. Some of the original wood moldings were re-used to case the new energy efficient window.

Fun wallpaper, furniture in bright colorful accents, and spectacular views of New York City. Our Oakland studio gave this New York condo a youthful renovation:
Designed by Oakland interior design studio Joy Street Design. Serving Alameda, Berkeley, Orinda, Walnut Creek, Piedmont, and San Francisco.
For more about Joy Street Design, click here:
https://www.joystreetdesign.com/

photo: Michael J Lee
Imagen de cocina comedor campestre extra grande con fregadero sobremueble, armarios tipo vitrina, puertas de armario con efecto envejecido, salpicadero de ladrillos, electrodomésticos de acero inoxidable, suelo de madera oscura, encimera de cuarzo compacto, una isla y salpicadero rojo
Imagen de cocina comedor campestre extra grande con fregadero sobremueble, armarios tipo vitrina, puertas de armario con efecto envejecido, salpicadero de ladrillos, electrodomésticos de acero inoxidable, suelo de madera oscura, encimera de cuarzo compacto, una isla y salpicadero rojo

'Industry Standards' call for particleboard shelving and fake PERGO flooring. Double pane Anderson Windows with PHONY PLASTIC muntins. Yuk!
We strive for authenticity at all costs...and it usually costs less to be authentic. 100 year floor. Floor boards pictured are over an inch and a half thick. They came from a barn on the property. The floor can be sanded and refinished every couple years for the next 100 years. The windows are like 60 years old. No need for FAKE PLASTIC SHIT, we had them reglazed.
Photo: Michael J. Kirk

John McManus Photography
Foto de cocina de estilo de casa de campo de tamaño medio abierta con puertas de armario de madera oscura, encimera de madera, salpicadero amarillo, fregadero sobremueble, armarios con paneles empotrados, salpicadero de azulejos de cerámica, electrodomésticos de acero inoxidable, suelo de madera oscura, una isla y chimenea
Foto de cocina de estilo de casa de campo de tamaño medio abierta con puertas de armario de madera oscura, encimera de madera, salpicadero amarillo, fregadero sobremueble, armarios con paneles empotrados, salpicadero de azulejos de cerámica, electrodomésticos de acero inoxidable, suelo de madera oscura, una isla y chimenea

A NEW PERSPECTIVE
To hide an unsightly boiler, reclaimed doors from a Victorian school were used to create a bespoke cabinet that looks like it has always been there.

Foto de cocina comedor isla de cocina pequeña clásica renovada pequeña con suelo marrón, puertas de armario grises, salpicadero verde, electrodomésticos de acero inoxidable, una isla, armarios con paneles empotrados, salpicadero con mosaicos de azulejos, suelo de madera en tonos medios y encimeras blancas
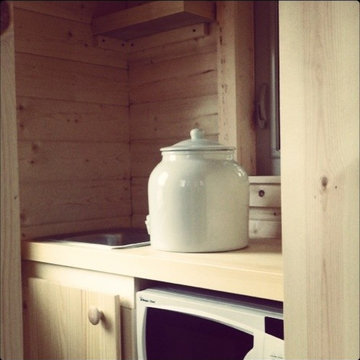
Foto de cocina ecléctica pequeña con armarios con paneles lisos, puertas de armario de madera clara y encimera de madera

Imagen de cocina de estilo de casa de campo grande cerrada con electrodomésticos de acero inoxidable, encimera de madera, puertas de armario rojas, fregadero sobremueble, armarios con paneles lisos, salpicadero blanco, salpicadero de azulejos de cerámica, suelo de pizarra, península y suelo negro

Foto de cocina rural con fregadero bajoencimera, armarios estilo shaker, puertas de armario de madera oscura, salpicadero verde, electrodomésticos de acero inoxidable, suelo de madera en tonos medios, una isla, suelo marrón y encimeras beige

In our world of kitchen design, it’s lovely to see all the varieties of styles come to life. From traditional to modern, and everything in between, we love to design a broad spectrum. Here, we present a two-tone modern kitchen that has used materials in a fresh and eye-catching way. With a mix of finishes, it blends perfectly together to create a space that flows and is the pulsating heart of the home.
With the main cooking island and gorgeous prep wall, the cook has plenty of space to work. The second island is perfect for seating – the three materials interacting seamlessly, we have the main white material covering the cabinets, a short grey table for the kids, and a taller walnut top for adults to sit and stand while sipping some wine! I mean, who wouldn’t want to spend time in this kitchen?!
Cabinetry
With a tuxedo trend look, we used Cabico Elmwood New Haven door style, walnut vertical grain in a natural matte finish. The white cabinets over the sink are the Ventura MDF door in a White Diamond Gloss finish.
Countertops
The white counters on the perimeter and on both islands are from Caesarstone in a Frosty Carrina finish, and the added bar on the second countertop is a custom walnut top (made by the homeowner!) with a shorter seated table made from Caesarstone’s Raw Concrete.
Backsplash
The stone is from Marble Systems from the Mod Glam Collection, Blocks – Glacier honed, in Snow White polished finish, and added Brass.
Fixtures
A Blanco Precis Silgranit Cascade Super Single Bowl Kitchen Sink in White works perfect with the counters. A Waterstone transitional pulldown faucet in New Bronze is complemented by matching water dispenser, soap dispenser, and air switch. The cabinet hardware is from Emtek – their Trinity pulls in brass.
Appliances
The cooktop, oven, steam oven and dishwasher are all from Miele. The dishwashers are paneled with cabinetry material (left/right of the sink) and integrate seamlessly Refrigerator and Freezer columns are from SubZero and we kept the stainless look to break up the walnut some. The microwave is a counter sitting Panasonic with a custom wood trim (made by Cabico) and the vent hood is from Zephyr.
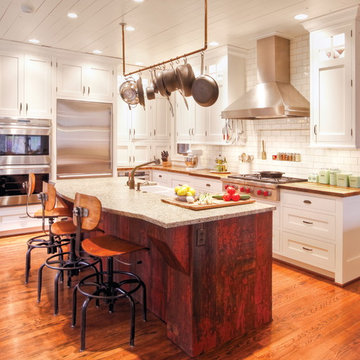
Imagen de cocina clásica de tamaño medio cerrada con fregadero sobremueble, armarios estilo shaker, puertas de armario blancas, encimera de madera, salpicadero blanco, salpicadero de azulejos de cerámica, electrodomésticos de acero inoxidable, suelo de madera en tonos medios y una isla
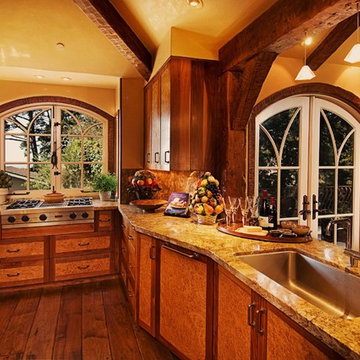
Imagen de cocina comedor tradicional de tamaño medio con fregadero bajoencimera, armarios estilo shaker, puertas de armario de madera oscura, encimera de granito, salpicadero beige, electrodomésticos de acero inoxidable, suelo de madera en tonos medios y una isla
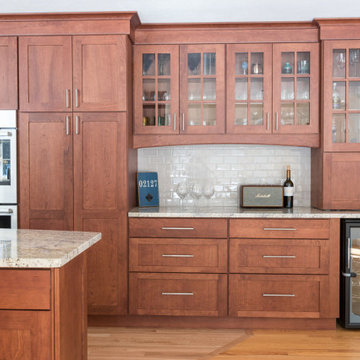
Warm Cherry wood stained a rich auburn brown.
Imagen de cocina comedor tradicional renovada de tamaño medio con fregadero sobremueble, armarios estilo shaker, puertas de armario de madera oscura, encimera de granito, salpicadero verde, salpicadero de azulejos tipo metro, electrodomésticos de acero inoxidable, suelo de madera en tonos medios, una isla, suelo marrón y encimeras beige
Imagen de cocina comedor tradicional renovada de tamaño medio con fregadero sobremueble, armarios estilo shaker, puertas de armario de madera oscura, encimera de granito, salpicadero verde, salpicadero de azulejos tipo metro, electrodomésticos de acero inoxidable, suelo de madera en tonos medios, una isla, suelo marrón y encimeras beige

Butlers Pantry
Modelo de cocina contemporánea grande sin isla con despensa, puertas de armario de madera oscura, encimera de cuarzo compacto, salpicadero de azulejos de cerámica, encimeras blancas, fregadero bajoencimera, armarios con paneles lisos, salpicadero verde, suelo de madera en tonos medios y suelo marrón
Modelo de cocina contemporánea grande sin isla con despensa, puertas de armario de madera oscura, encimera de cuarzo compacto, salpicadero de azulejos de cerámica, encimeras blancas, fregadero bajoencimera, armarios con paneles lisos, salpicadero verde, suelo de madera en tonos medios y suelo marrón
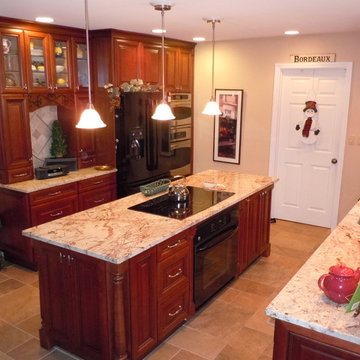
Modelo de cocina tradicional de tamaño medio cerrada con fregadero de doble seno, armarios con paneles con relieve, puertas de armario de madera en tonos medios, encimera de cuarcita, salpicadero beige, salpicadero de azulejos de porcelana, electrodomésticos negros, suelo de travertino, una isla, suelo beige y encimeras beige
962 ideas para cocinas rojas
1
