6.793 ideas para cocinas costeras con suelo de madera clara
Filtrar por
Presupuesto
Ordenar por:Popular hoy
141 - 160 de 6793 fotos
Artículo 1 de 3
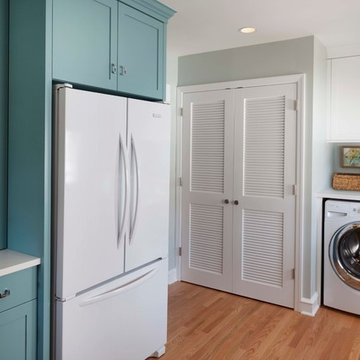
Courtney Apple Photography
Foto de cocinas en L marinera de tamaño medio cerrada sin isla con fregadero bajoencimera, armarios estilo shaker, encimera de cuarzo compacto, salpicadero verde, salpicadero de azulejos de porcelana, electrodomésticos blancos y suelo de madera clara
Foto de cocinas en L marinera de tamaño medio cerrada sin isla con fregadero bajoencimera, armarios estilo shaker, encimera de cuarzo compacto, salpicadero verde, salpicadero de azulejos de porcelana, electrodomésticos blancos y suelo de madera clara
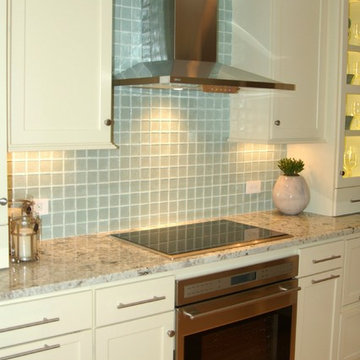
Design Objective: To provide my client with a compact yet comfortable space for entertaining. This space needed to reflect my Client’s impeccable taste while at the same time maintaining the original characteristics of this antique building’s Boston roots.
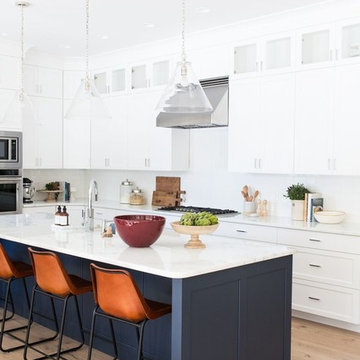
Our client just bought a brand new home and came to us to help furnish and decorate the master bedroom, dining, and living room. With a clean slate to work with we wanted the the design to be "bright and airy" and we love how it turned out!
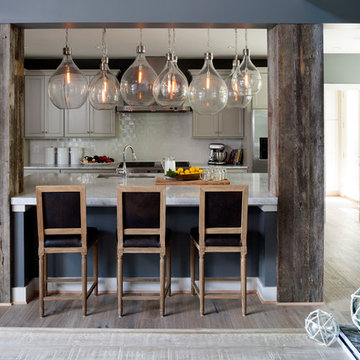
Reclaimed wood beams are used vertically to both cover support beams and to visually separate the breakfast bar and kitchen from the rest of the beach house great room.
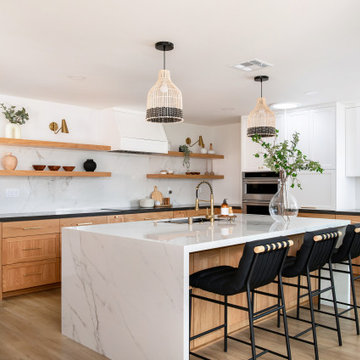
This stunning renovation of the kitchen, bathroom, and laundry room remodel that exudes warmth, style, and individuality. The kitchen boasts a rich tapestry of warm colors, infusing the space with a cozy and inviting ambiance. Meanwhile, the bathroom showcases exquisite terrazzo tiles, offering a mosaic of texture and elegance, creating a spa-like retreat. As you step into the laundry room, be greeted by captivating olive green cabinets, harmonizing functionality with a chic, earthy allure. Each space in this remodel reflects a unique story, blending warm hues, terrazzo intricacies, and the charm of olive green, redefining the essence of contemporary living in a personalized and inviting setting.

Diseño de cocinas en L abovedada costera extra grande abierta con fregadero bajoencimera, armarios con paneles lisos, puertas de armario de madera clara, encimera de mármol, salpicadero beige, salpicadero de mármol, electrodomésticos de acero inoxidable, suelo de madera clara, una isla, suelo beige y encimeras beige
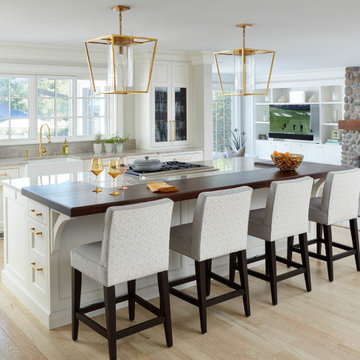
The second home of a California-based family was intended to use as an East-coast gathering place for their extended family. It was important to deliver elegant, indoor-outdoor living. The kitchen was designed to be the center of this newly renovated home, with a good flow for entertaining and celebrations. The homeowner wanted the cooktop to be in the island facing outward to see everyone. The seating area at the island has a thick, walnut wood countertop that delineates it from the rest of the island's workspace. Both the countertops and backsplash feature a Polished Naica Quartzite for a cohesive effect, while white custom cabinetry and satin brass hardware add subtle hints of glamour. The decision was made to panel the SubZero appliances for a seamless look, while intelligent space planning relocated the door to the butler's pantry/mudroom, where the wine unit and additional sink/dishwasher for large-scale entertaining needs were housed out of sight.

Contrasting grey island cabinets with white wall cabinets.
Imagen de cocinas en L abovedada y gris y blanca costera grande abierta con fregadero bajoencimera, armarios estilo shaker, puertas de armario blancas, encimera de granito, salpicadero blanco, salpicadero de azulejos tipo metro, electrodomésticos de acero inoxidable, suelo de madera clara, una isla, suelo marrón, encimeras grises, vigas vistas y madera
Imagen de cocinas en L abovedada y gris y blanca costera grande abierta con fregadero bajoencimera, armarios estilo shaker, puertas de armario blancas, encimera de granito, salpicadero blanco, salpicadero de azulejos tipo metro, electrodomésticos de acero inoxidable, suelo de madera clara, una isla, suelo marrón, encimeras grises, vigas vistas y madera

Completely remodeled beach house with an open floor plan, beautiful light wood floors and an amazing view of the water. After walking through the entry with the open living room on the right you enter the expanse with the sitting room at the left and the family room to the right. The original double sided fireplace is updated by removing the interior walls and adding a white on white shiplap and brick combination separated by a custom wood mantle the wraps completely around. Continue through the family room to the kitchen with a large island and an amazing dining area. The blue island and the wood ceiling beam add warmth to this white on white coastal design. The shiplap hood with the custom wood band tie the shiplap ceiling and the wood ceiling beam together to complete the design.
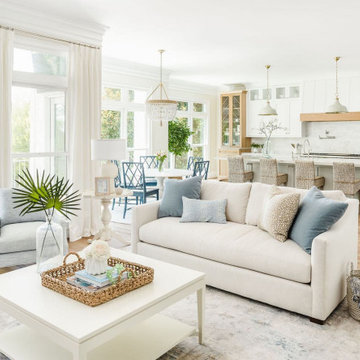
Our biggest remodel yet! We removed a wall & some windows to create this beautiful space at Lake Norman.
We also tried something new- using chemicals to bleach out the redness in the Brazilian Cherry floors.
Imagen de cocinas en L costera de tamaño medio abierta con fregadero bajoencimera, armarios estilo shaker, puertas de armario grises, encimera de granito, salpicadero verde, salpicadero de azulejos de vidrio, electrodomésticos de acero inoxidable, suelo de madera clara, una isla, suelo blanco y encimeras grises
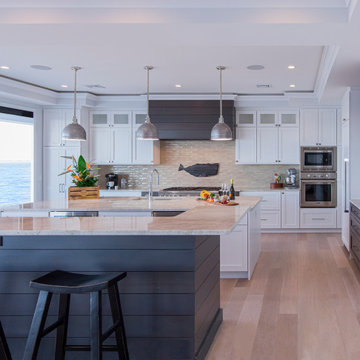
This 1st place winner of Tedd-Wood Cabinetry's National 2020 "Picture Perfect" Contest transitional category, Designed by Jennifer Jacob is in the "Stockton" door style in both Maple wood "White Opaque" and Cherry wood with "Morning Mist" and a light brushed black glaze.
The counter tops are "Taj Mahal" quartzite,
The back splash made by Sonoma tiles is "Stellar Trestle in Hidden Cove."
The flooring is Duchateau "Vernal Lugano"
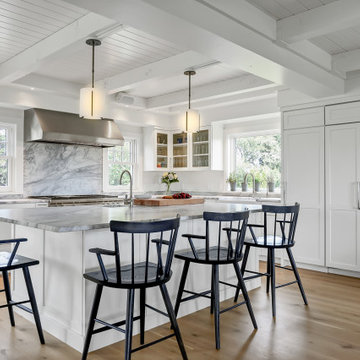
Modelo de cocinas en L costera abierta con fregadero sobremueble, armarios con paneles lisos, puertas de armario blancas, encimera de mármol, salpicadero verde, salpicadero de mármol, electrodomésticos con paneles, suelo de madera clara, una isla y encimeras grises
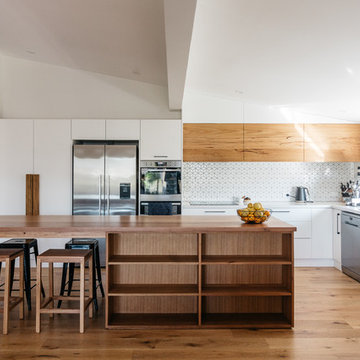
Timber is the hero through-out this renovation. The island is a beautifully detail piece of furniture.
Modelo de cocinas en L marinera de tamaño medio con fregadero de doble seno, salpicadero blanco, salpicadero de azulejos de cerámica, electrodomésticos de acero inoxidable, suelo de madera clara, una isla, encimeras blancas, armarios con paneles lisos, puertas de armario blancas y suelo beige
Modelo de cocinas en L marinera de tamaño medio con fregadero de doble seno, salpicadero blanco, salpicadero de azulejos de cerámica, electrodomésticos de acero inoxidable, suelo de madera clara, una isla, encimeras blancas, armarios con paneles lisos, puertas de armario blancas y suelo beige

Modelo de cocina marinera grande con fregadero bajoencimera, armarios con paneles lisos, puertas de armario de madera oscura, encimera de cuarzo compacto, salpicadero azul, salpicadero de azulejos en listel, electrodomésticos con paneles, suelo de madera clara, una isla, suelo gris y encimeras blancas
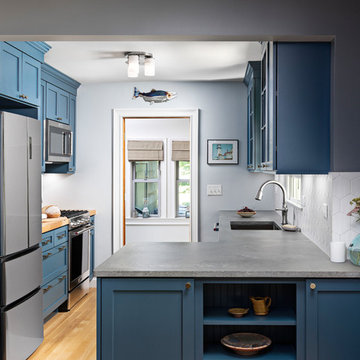
You'll notice the influence of New England style and rustic Shaker elements throughout the home, contemporized with the use of durable modern materials and chic bronze hardware.
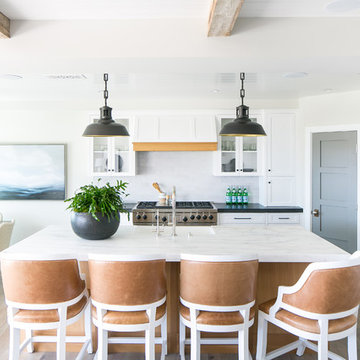
Ejemplo de cocina comedor costera con puertas de armario blancas, salpicadero blanco, salpicadero de azulejos tipo metro, electrodomésticos de acero inoxidable, suelo de madera clara, una isla, encimeras negras y armarios estilo shaker
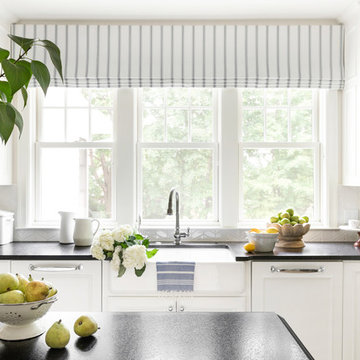
Spacecrafting Photography
Foto de cocina costera grande con fregadero sobremueble, armarios con rebordes decorativos, puertas de armario blancas, encimera de cuarzo compacto, salpicadero blanco, salpicadero con mosaicos de azulejos, electrodomésticos de acero inoxidable, suelo de madera clara, una isla, suelo marrón y encimeras blancas
Foto de cocina costera grande con fregadero sobremueble, armarios con rebordes decorativos, puertas de armario blancas, encimera de cuarzo compacto, salpicadero blanco, salpicadero con mosaicos de azulejos, electrodomésticos de acero inoxidable, suelo de madera clara, una isla, suelo marrón y encimeras blancas
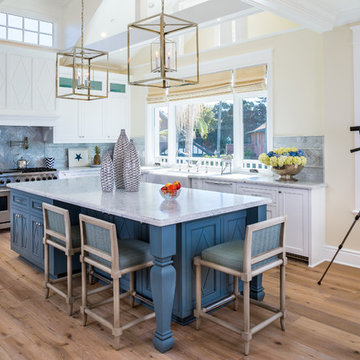
Oceanview Kitchen overlooking the Pacific and Coronado's Central Beach
Owen McGoldrick
Imagen de cocina costera con fregadero sobremueble, puertas de armario blancas, encimera de mármol, electrodomésticos de acero inoxidable, suelo de madera clara, una isla, armarios con paneles empotrados, salpicadero azul, suelo beige y encimeras grises
Imagen de cocina costera con fregadero sobremueble, puertas de armario blancas, encimera de mármol, electrodomésticos de acero inoxidable, suelo de madera clara, una isla, armarios con paneles empotrados, salpicadero azul, suelo beige y encimeras grises
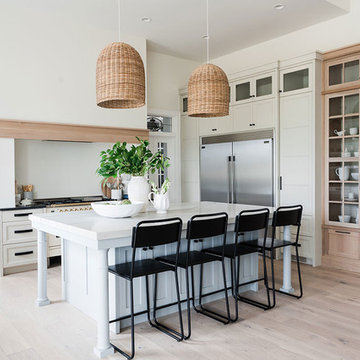
Imagen de cocinas en U costero de tamaño medio abierto con fregadero sobremueble, armarios estilo shaker, puertas de armario blancas, electrodomésticos de acero inoxidable, suelo de madera clara, una isla, suelo beige, encimera de mármol y encimeras blancas
6.793 ideas para cocinas costeras con suelo de madera clara
8