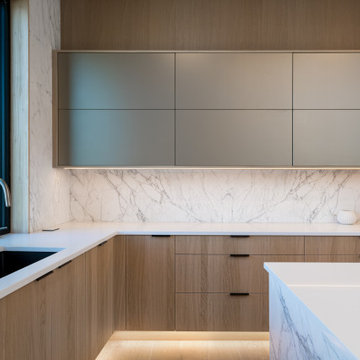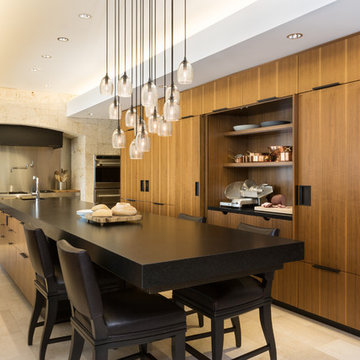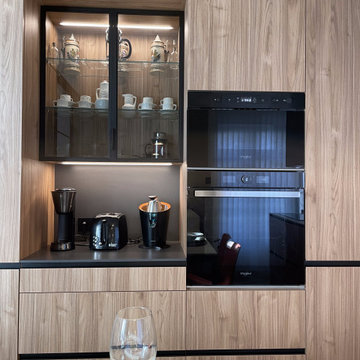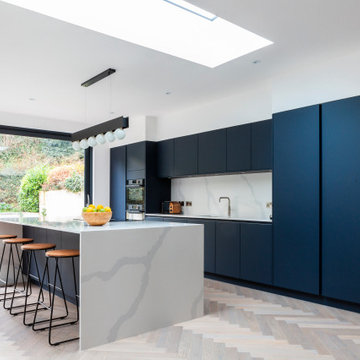108.610 ideas para cocinas contemporáneas grandes
Filtrar por
Presupuesto
Ordenar por:Popular hoy
21 - 40 de 108.610 fotos
Artículo 1 de 3

Roundhouse Classic Fulham larder
Diseño de cocina contemporánea grande con despensa, armarios con paneles lisos, puertas de armario beige y encimera de madera
Diseño de cocina contemporánea grande con despensa, armarios con paneles lisos, puertas de armario beige y encimera de madera

The simple use of black and white…classic, timeless, elegant. No better words could describe the renovation of this kitchen, dining room and seating area.
First, an amazing wall of custom cabinets was installed. The home’s 10’ ceilings provided a nice opportunity to stack up decorative glass cabinetry and highly crafted crown moldings on top, while maintaining a considerable amount of cabinetry just below it. The custom-made brush stroke finished cabinetry is highlighted by a chimney-style wood hood surround with leaded glass cabinets. Custom display cabinets with leaded glass also separate the kitchen from the dining room.
Next, the homeowner installed a 5’ x 14’ island finished in black. It houses the main sink with a pedal style control disposal, dishwasher, microwave, second bar sink, beverage center refrigerator and still has room to sit five to six people. The hardwood floor in the kitchen and family room matches the rest of the house.
The homeowner wanted to use a very selective white quartzite stone for counters and backsplash to add to the brightness of their kitchen. Contemporary chandeliers over the island are timeless and elegant. High end appliances covered by custom panels are part of this featured project, both to satisfy the owner’s needs and to implement the classic look desired for this kitchen.
Beautiful dining and living areas surround this kitchen. All done in a contemporary style to create a seamless design and feel the owner had in mind.

Open format kitchen includes gorgeous custom cabinets, a large underlit island with an induction cooktop and waterfall countertops. Full height slab backsplash and paneled appliances complete the sophisticated design.

Sophisticated yet warm modern kitchen for Miami family - this was a winner of Regional Subzero/Wolf award for kitchen design.
Claudia Uribe Photography

Cocina con península en laminado nogal con tirador uñero en negro y vitrina con perfil metálico negro.
Ejemplo de cocina actual grande de nogal con fregadero bajoencimera, armarios con paneles lisos, puertas de armario de madera oscura, suelo de madera clara, península, salpicadero blanco y encimeras blancas
Ejemplo de cocina actual grande de nogal con fregadero bajoencimera, armarios con paneles lisos, puertas de armario de madera oscura, suelo de madera clara, península, salpicadero blanco y encimeras blancas

Foto de cocina comedor actual grande con armarios con paneles lisos, suelo de madera clara, una isla, fregadero bajoencimera, puertas de armario azules, encimera de cuarcita, salpicadero blanco, puertas de cuarzo sintético, electrodomésticos con paneles y encimeras blancas

Melissa Kaseman Photography
Countertop: Luca di Luna Quartzite
Chandelier: Restoration Hardware
Sconces: Shades of Light
Cabinet Hardware: Top Knobs
Appliances: Albert Lee
Hood: Custom Built with Tiger Wood Wrap
Backsplash: Heath Tiles both 3 x 5 and Hexagon
Refrigerator: Liebherr
Dishwasher: Miele
Range: Bluestar
Hood Insert: Zephyr
Faucets and Pot Filler: Waterstone
Sinks: Kohler
White Cabinet Color: SW7005 Pure White
Island Cabinet Color: SW6516 Down Pour
Wall Paint: SW7666 Fleur de Sel

Foto de cocinas en L contemporánea grande con fregadero bajoencimera, armarios estilo shaker, puertas de armario blancas, salpicadero blanco, electrodomésticos de acero inoxidable, una isla, suelo beige y encimeras blancas

Foto de cocina contemporánea grande con fregadero de un seno, armarios con paneles lisos, salpicadero de losas de piedra, electrodomésticos negros, suelo de madera clara, puertas de armario azules, salpicadero blanco, una isla, suelo beige y encimeras blancas

Muse Photography
Modelo de cocina actual grande con encimera de cuarzo compacto, salpicadero de losas de piedra, suelo de cemento, una isla, fregadero bajoencimera, armarios tipo vitrina, puertas de armario blancas, salpicadero blanco, electrodomésticos de acero inoxidable, suelo gris y encimeras blancas
Modelo de cocina actual grande con encimera de cuarzo compacto, salpicadero de losas de piedra, suelo de cemento, una isla, fregadero bajoencimera, armarios tipo vitrina, puertas de armario blancas, salpicadero blanco, electrodomésticos de acero inoxidable, suelo gris y encimeras blancas

Design by SAOTA
Architects in Association TKD Architects
Engineers Acor Consultants
Ejemplo de cocina actual grande con armarios con paneles lisos, encimeras marrones, fregadero bajoencimera, puertas de armario de madera oscura, salpicadero negro, salpicadero de vidrio templado, electrodomésticos con paneles, península, suelo beige y barras de cocina
Ejemplo de cocina actual grande con armarios con paneles lisos, encimeras marrones, fregadero bajoencimera, puertas de armario de madera oscura, salpicadero negro, salpicadero de vidrio templado, electrodomésticos con paneles, península, suelo beige y barras de cocina

This nook area used to be the old porch area..
big /massive changes happened on this project
Ejemplo de cocina comedor lineal actual grande con fregadero bajoencimera, armarios con paneles lisos, puertas de armario de madera en tonos medios, encimera de cuarzo compacto, salpicadero blanco, salpicadero de azulejos de vidrio, electrodomésticos de acero inoxidable, suelo de madera clara, una isla y encimeras blancas
Ejemplo de cocina comedor lineal actual grande con fregadero bajoencimera, armarios con paneles lisos, puertas de armario de madera en tonos medios, encimera de cuarzo compacto, salpicadero blanco, salpicadero de azulejos de vidrio, electrodomésticos de acero inoxidable, suelo de madera clara, una isla y encimeras blancas

Pierre Galant Photography
Diseño de cocinas en L contemporánea grande abierta con una isla, fregadero bajoencimera, armarios con paneles lisos, puertas de armario de madera oscura, salpicadero verde, electrodomésticos de acero inoxidable, suelo de madera en tonos medios y suelo beige
Diseño de cocinas en L contemporánea grande abierta con una isla, fregadero bajoencimera, armarios con paneles lisos, puertas de armario de madera oscura, salpicadero verde, electrodomésticos de acero inoxidable, suelo de madera en tonos medios y suelo beige

Walk on sunshine with Skyline Floorscapes' Ivory White Oak. This smooth operator of floors adds charm to any room. Its delightfully light tones will have you whistling while you work, play, or relax at home.
This amazing reclaimed wood style is a perfect environmentally-friendly statement for a modern space, or it will match the design of an older house with its vintage style. The ivory color will brighten up any room.
This engineered wood is extremely strong with nine layers and a 3mm wear layer of White Oak on top. The wood is handscraped, adding to the lived-in quality of the wood. This will make it look like it has been in your home all along.
Each piece is 7.5-in. wide by 71-in. long by 5/8-in. thick in size. It comes with a 35-year finish warranty and a lifetime structural warranty.
This is a real wood engineered flooring product made from white oak. It has a beautiful ivory color with hand scraped, reclaimed planks that are finished in oil. The planks have a tongue & groove construction that can be floated, glued or nailed down.

Modelo de cocinas en U contemporáneo grande abierto y de nogal con fregadero bajoencimera, armarios con paneles lisos, puertas de armario grises, encimera de mármol, salpicadero marrón, salpicadero de madera, electrodomésticos de acero inoxidable y una isla

KuDa Photography
Remodel of SW Portland home. Clients wanted a very modern esthetic. Right Arm Construction worked closely with the Client and the Architect on the project to ensure project scope was met and exceeded. Remodel included kitchen, living room, dining area and exterior areas on front and rear of home. A new garage was also constructed at the same time.

Burlanes were commissioned to design, create and install a fresh and contemporary kitchen for a brand new extension on a beautiful family home in Crystal Palace, London. The main objective was to maximise the use of space and achieve a clean looking, clutter free kitchen, with lots of storage and a dedicated dining area.
We are delighted with the outcome of this kitchen, but more importantly so is the client who says it is where her family now spend all their time.
“I can safely say that everything I ever wanted in a kitchen is in my kitchen, brilliant larder cupboards, great pull out shelves for the toaster etc and all expertly hand built. After our initial visit from our designer Lindsey Durrant, I was confident that she knew exactly what I wanted even from my garbled ramblings, and I got exactly what I wanted! I honestly would not hesitate in recommending Burlanes to anyone.”

Modelo de cocina actual grande con despensa, armarios con paneles lisos, puertas de armario blancas, encimera de madera y suelo de baldosas de porcelana

This home was designed by Contour Interior Design, LLC-Nina Magon and Built by Capital Builders. This picture is the property of Contour Interior Design-Nina Magon.

Paige Pennington
Foto de cocina contemporánea grande con despensa, armarios con paneles lisos, puertas de armario blancas, electrodomésticos de acero inoxidable y suelo de baldosas de porcelana
Foto de cocina contemporánea grande con despensa, armarios con paneles lisos, puertas de armario blancas, electrodomésticos de acero inoxidable y suelo de baldosas de porcelana
108.610 ideas para cocinas contemporáneas grandes
2