1.935 ideas para cocinas con Todos los acabados de armarios y salpicadero de pizarra
Filtrar por
Presupuesto
Ordenar por:Popular hoy
1 - 20 de 1935 fotos
Artículo 1 de 3

Photography: Christian J Anderson.
Contractor & Finish Carpenter: Poli Dmitruks of PDP Perfection LLC.
Diseño de cocina rural de tamaño medio con fregadero sobremueble, puertas de armario de madera oscura, encimera de granito, salpicadero verde, salpicadero de pizarra, electrodomésticos de acero inoxidable, suelo de baldosas de porcelana, una isla, suelo gris y armarios con paneles empotrados
Diseño de cocina rural de tamaño medio con fregadero sobremueble, puertas de armario de madera oscura, encimera de granito, salpicadero verde, salpicadero de pizarra, electrodomésticos de acero inoxidable, suelo de baldosas de porcelana, una isla, suelo gris y armarios con paneles empotrados

Beautiful Modern Home with Steel Facia, Limestone, Steel Stones, Concrete Floors,modern kitchen
Ejemplo de cocina comedor minimalista grande con fregadero sobremueble, armarios con paneles lisos, puertas de armario de madera en tonos medios, salpicadero de pizarra, electrodomésticos con paneles, suelo de cemento, una isla y suelo gris
Ejemplo de cocina comedor minimalista grande con fregadero sobremueble, armarios con paneles lisos, puertas de armario de madera en tonos medios, salpicadero de pizarra, electrodomésticos con paneles, suelo de cemento, una isla y suelo gris
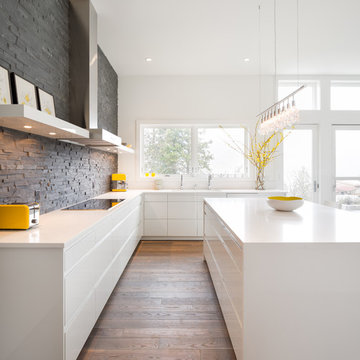
© Josh Partee 2013
Modelo de cocina moderna con armarios con paneles lisos, puertas de armario blancas, salpicadero verde, salpicadero de pizarra y encimeras blancas
Modelo de cocina moderna con armarios con paneles lisos, puertas de armario blancas, salpicadero verde, salpicadero de pizarra y encimeras blancas

Warm wood tones and cool colors are the perfect foil to the owner's collection of blue and white ceramics. Photo by shoot2sell.
Diseño de cocina tradicional de roble con fregadero bajoencimera, armarios con paneles con relieve, electrodomésticos de acero inoxidable, salpicadero de pizarra y puertas de armario de madera oscura
Diseño de cocina tradicional de roble con fregadero bajoencimera, armarios con paneles con relieve, electrodomésticos de acero inoxidable, salpicadero de pizarra y puertas de armario de madera oscura
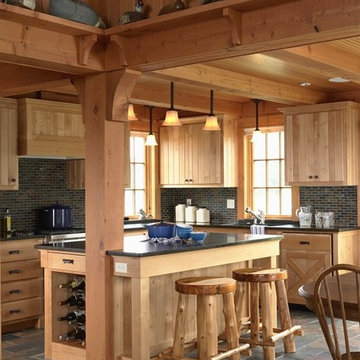
This northern Minnesota hunting lodge incorporates both rustic and modern sensibilities, along with elements of vernacular rural architecture, in its design.
Photos by Susan Gilmore

This kitchen is fit for a chef with its clean design, L-shaped counter space, and Thermador Professional Series Range and Refrigerator. Flat panel cabinets with a maple finish create a contemporary look that balances with the earthy green slate tile backsplash and flooring.
There are several custom spaces in this kitchen including the eat-in space with banquette, large custom bookshelf, and custom storage area with large cubbies for dishes and smaller ones for wine bottles.
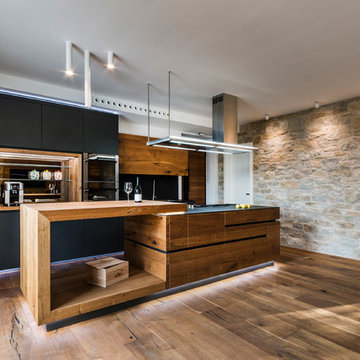
Fotografo: Vito Corvasce
Modelo de cocina lineal contemporánea grande abierta con fregadero encastrado, puertas de armario negras, encimera de madera, salpicadero negro, salpicadero de pizarra, suelo de madera en tonos medios, una isla y armarios con paneles lisos
Modelo de cocina lineal contemporánea grande abierta con fregadero encastrado, puertas de armario negras, encimera de madera, salpicadero negro, salpicadero de pizarra, suelo de madera en tonos medios, una isla y armarios con paneles lisos

Ejemplo de cocina de estilo americano grande abierta con fregadero bajoencimera, armarios estilo shaker, puertas de armario de madera clara, encimera de granito, salpicadero verde, salpicadero de pizarra, electrodomésticos con paneles, suelo de pizarra, península, suelo multicolor y encimeras negras

Randall Perry Photography
Landscaping:
Mandy Springs Nursery
In ground pool:
The Pool Guys
Ejemplo de cocina comedor rural con armarios con paneles con relieve, puertas de armario de madera en tonos medios, salpicadero negro, electrodomésticos de acero inoxidable, suelo de madera oscura, una isla y salpicadero de pizarra
Ejemplo de cocina comedor rural con armarios con paneles con relieve, puertas de armario de madera en tonos medios, salpicadero negro, electrodomésticos de acero inoxidable, suelo de madera oscura, una isla y salpicadero de pizarra
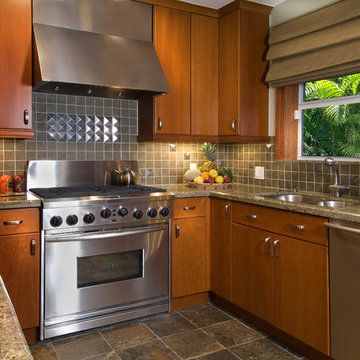
This efficient kitchen glows with a warm patina of wood and metal.
Foto de cocinas en U clásico renovado con fregadero de doble seno, armarios con paneles lisos, puertas de armario de madera oscura, salpicadero beige, electrodomésticos de acero inoxidable y salpicadero de pizarra
Foto de cocinas en U clásico renovado con fregadero de doble seno, armarios con paneles lisos, puertas de armario de madera oscura, salpicadero beige, electrodomésticos de acero inoxidable y salpicadero de pizarra

Modelo de cocina tradicional abierta con armarios estilo shaker, puertas de armario blancas, salpicadero beige, electrodomésticos de acero inoxidable y salpicadero de pizarra
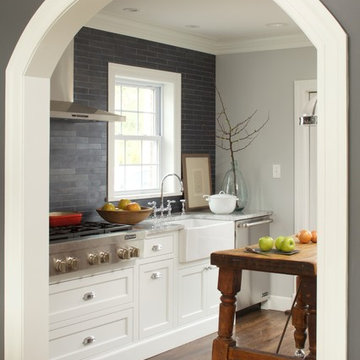
Ejemplo de cocina clásica renovada con fregadero sobremueble, armarios con rebordes decorativos, puertas de armario blancas, salpicadero verde y salpicadero de pizarra
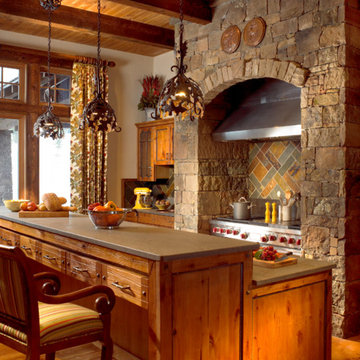
Drystack stone walls anchor the kitchen. As one of the central focuses of the home, it nourishes the soul as much as the body. Over-sized appliances accommodate gatherings of just about any size and the cabinetry and pantries all engage the fabric of the home so that they feel integral to it's identity.
Photography by Kim Sargent Photography
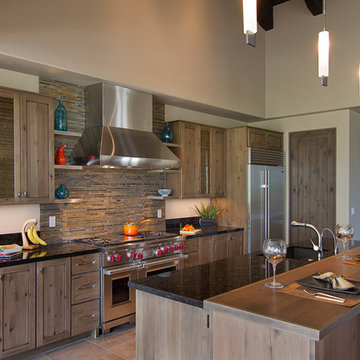
One way to add variety to your kitchen is to mix countertop materials. The designer of this kitchen used a solid surface in the prep areas and a wood top to match the cabinets on the bar.

2010 ASID Award Winning Design
In this space, our goal was to create a rustic contemporary, dog friendly home that brings the outside in through thoughtfully designed floor plans that lend themselves to entertaining. We had to ensure that the interior spaces relate to the outdoors, combine the homeowners’ two distinct design styles and create sophisticated interior spaces with durable furnishings.
To do this, we incorporated a rustic design appeal with a contemporary, sleek furnishings by utilizing warm brown and taupe tones with pops of color throughout. We used wood and stone materials to lend modern spaces warmth and to relate to the outdoors.
The floor plans throughout the home ensure that windows and views are focal points and that the rooms are natural conduits to the outdoors whenever doorways are available. For entertaining, we maximized seating throughout the first floor and kept walkways open for ease of flow. Finally, we selected fabrics with extended lifetimes, durability and stain resistance.
Special features of the home include, the Marvin Ultimate Lift and Slide doors, which we placed along the dining, kitchen, and family room. These floor-to-ceiling windows recede into the home’s walls and include full screen protection.
In addition, the custom designed stairway uses a metal framework to create a sleek, modern feel. The thick wooden steps offer substance and give the staircase a rustic aesthetic.
Interior Design & Furniture by Martha O'Hara Interiors
Architecture by Eskuche Architecture
Built by Denali Custom Homes
Photography by Susan Gilmore
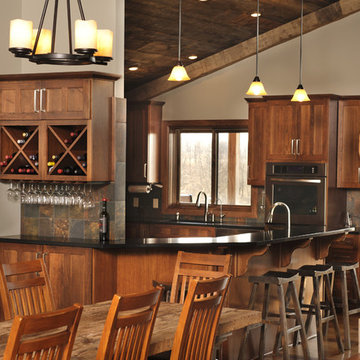
This Kitchen is part of a great room that consists of vaulted ceilings with 200 year old wood and beams. The cabinetry is a glazed hickory with black quartz countertops and a slate back splash.
The flooring is reclaimed barn flooring.
There is a wonderful stone fire place separating the spaces
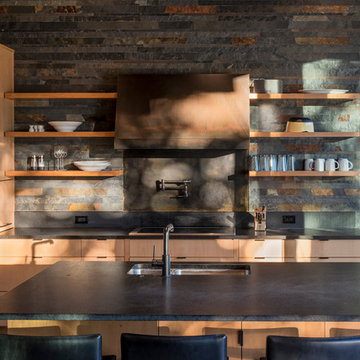
Photography: Eirik Johnson
Diseño de cocina rural de tamaño medio con fregadero de doble seno, puertas de armario de madera clara, encimera de cuarzo compacto, una isla, armarios abiertos, salpicadero multicolor, salpicadero de pizarra y electrodomésticos con paneles
Diseño de cocina rural de tamaño medio con fregadero de doble seno, puertas de armario de madera clara, encimera de cuarzo compacto, una isla, armarios abiertos, salpicadero multicolor, salpicadero de pizarra y electrodomésticos con paneles

When other firms refused we steped to the challenge of designing this small space kitchen! Midway through I lamented accepting but we plowed through to this fabulous conclusion. Flooring natural bamboo planks, custom designed maple cabinetry in custom stain, Granite counter top- ubatuba , backsplash slate tiles, Paint BM HC-65 Alexaner Robertson Photography

Modelo de cocina comedor lineal moderna pequeña sin isla con fregadero de un seno, puertas de armario blancas, encimera de madera, salpicadero negro, salpicadero de pizarra, electrodomésticos con paneles, suelo negro, encimeras marrones, armarios con paneles lisos y suelo de cemento
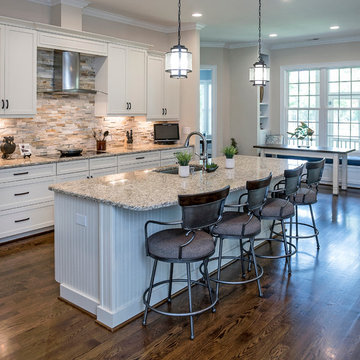
Marsh Savannah Cabinets, Shaker door style, full overlay, painted maple, Color: Linen.
Pendants: Progress Lighting P5589-20 Bay Court Collection 1-Light Hanging Lantern
Wall Color: Sherwin Williams 7531 Canvas Tan
1.935 ideas para cocinas con Todos los acabados de armarios y salpicadero de pizarra
1